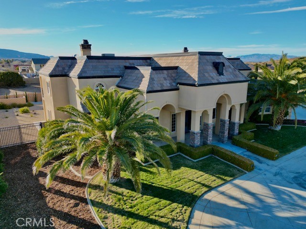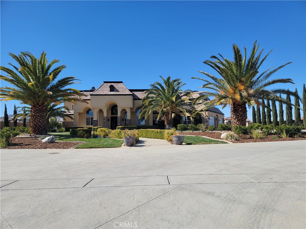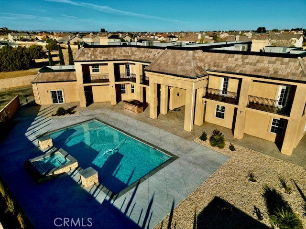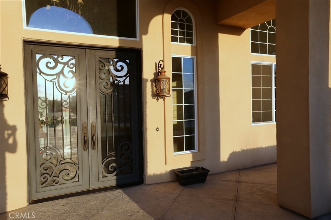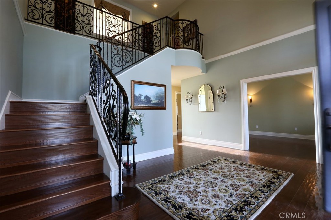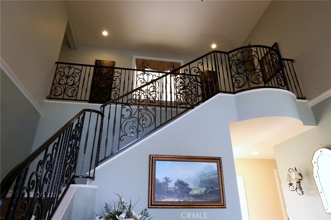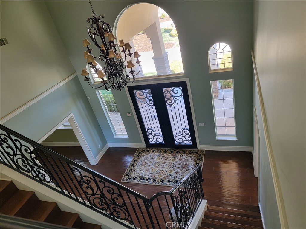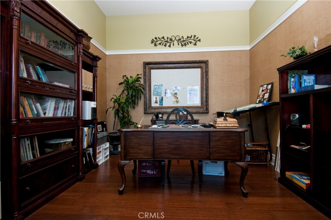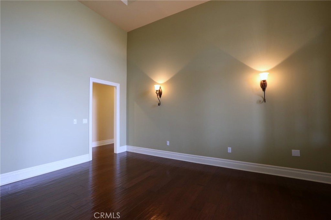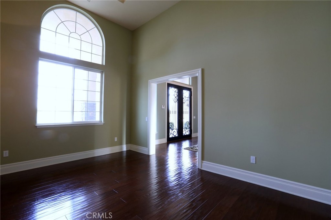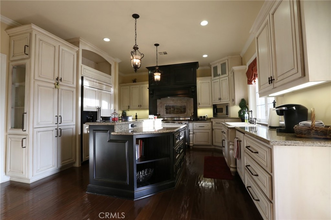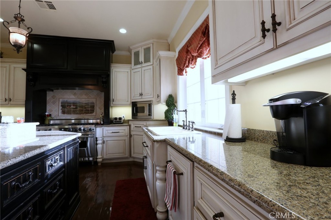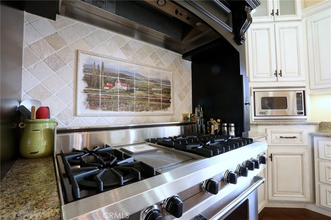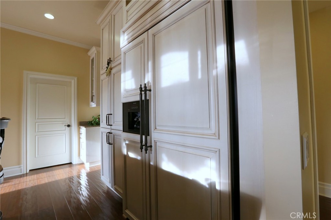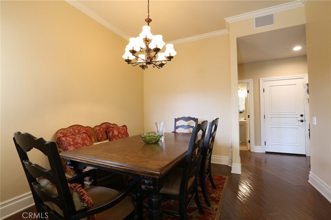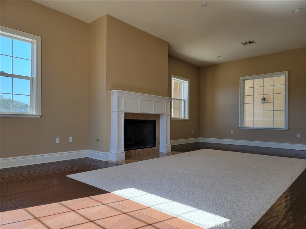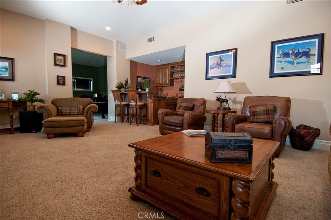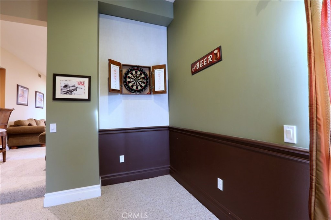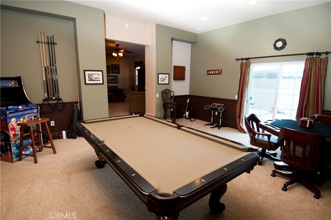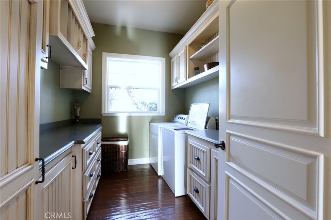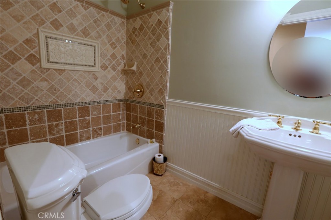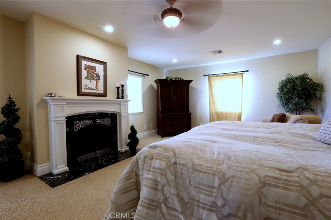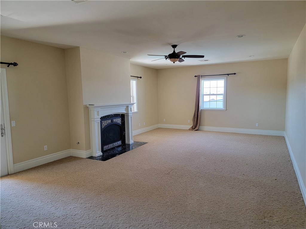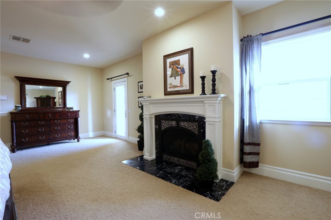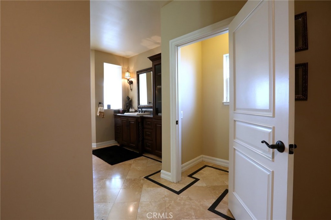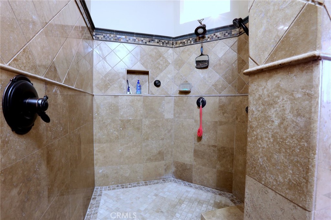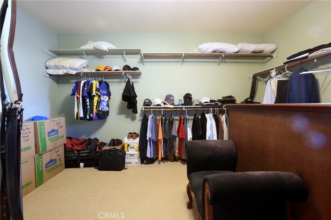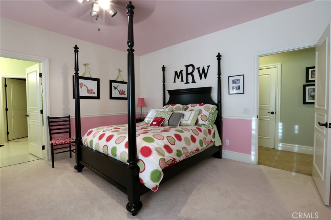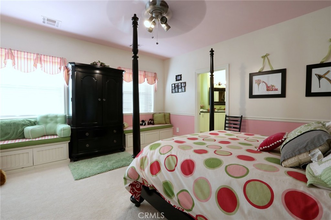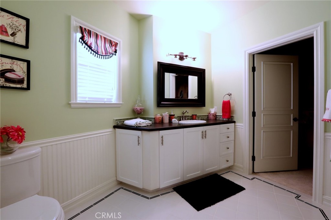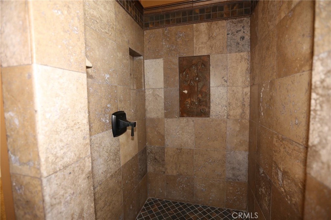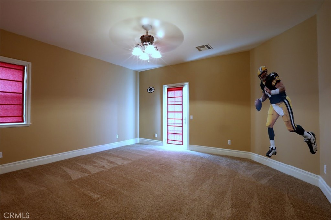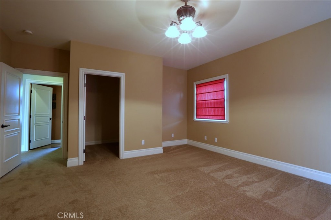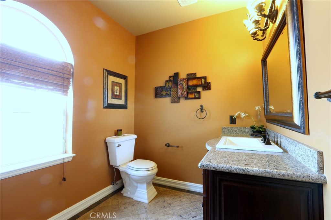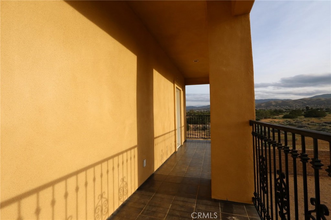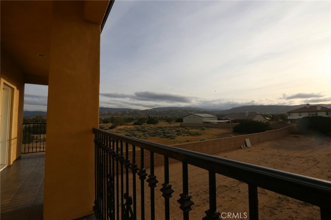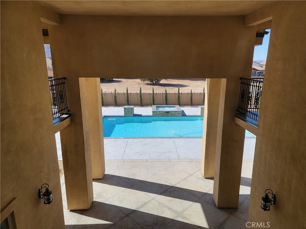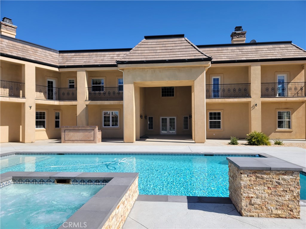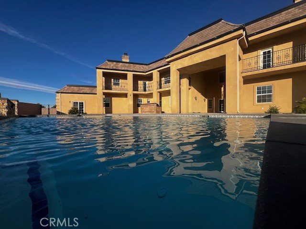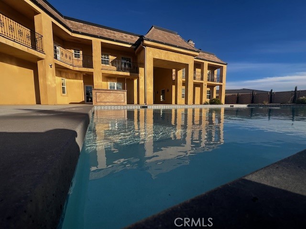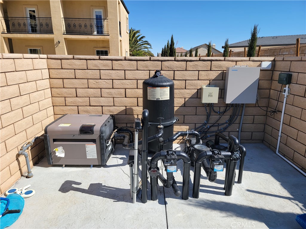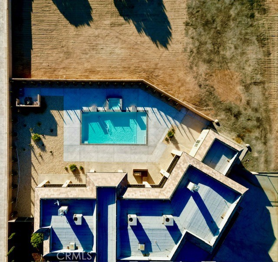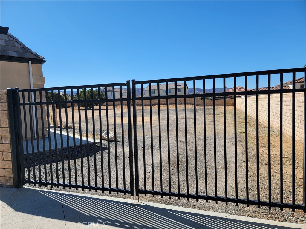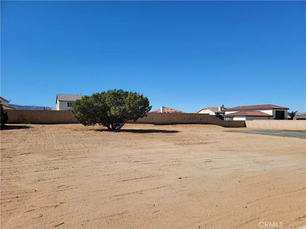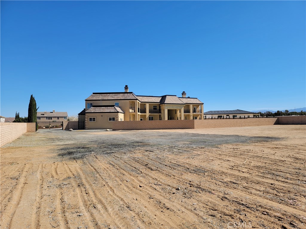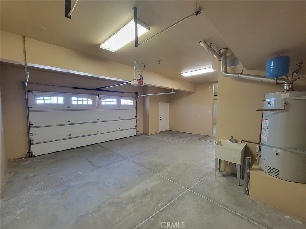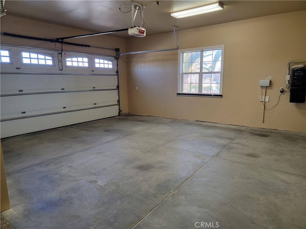This stunning 5,892 sq. ft. West Lancaster pool home, meticulously built by a prestigious local builder for his family, is well-placed on a large 1.28-acre lot. With the children grown, it’s now ready for a new family to cherish.
A grand roundabout driveway can easily accommodate 12 or more cars. An RV-ready paved side yard (featuring a dump station) is an ideal area for a basketball or pickleball court, or for additional parking. The four-car garage faces the side, while the vast backlot offers ample space for an ADU, tennis and basketball courts, or a garden paradise. The backyard is an entertainer’s dream, boasting a custom BBQ and a new pool and spa.
Inside, wrought iron double doors open to a grand entryway that features an elegant staircase, a formal dining room, and a cocktail room. The gourmet kitchen is a chef’s delight, equipped with high-end Viking appliances, a large island with granite countertops, a wine cooler, and abundant storage. A formal dining room, breakfast nook, and spacious family room with built-in surround sound and a wet bar add to the home’s luxury. A step-down game room, two downstairs bathrooms, a large laundry room, and a private wing with a charming step-down living room and fireplace complete the first floor.
Upstairs, the opulent master suite boasts a fireplace, a balcony offering breathtaking mountain views, a private dressing room, and a spa-like en-suite bathroom featuring a soaking tub and an exquisite shower. One additional bedroom features a private ensuite bath and walk-in closet, while two others have direct balcony access. A computer room and ample storage add convenience.
The home includes a security system with motion sensors, is prepped for four security cameras, and features three commercial rooftop A/C units. Additional highlights: motion-sensor/dimmer lighting, wood flooring, custom tile, 2×6 exterior walls with superior insulation, large 8” baseboards, a circulating water heating system, a central vacuum, and automatic exterior lighting. NO HOA! NO MELLO ROOS!
A grand roundabout driveway can easily accommodate 12 or more cars. An RV-ready paved side yard (featuring a dump station) is an ideal area for a basketball or pickleball court, or for additional parking. The four-car garage faces the side, while the vast backlot offers ample space for an ADU, tennis and basketball courts, or a garden paradise. The backyard is an entertainer’s dream, boasting a custom BBQ and a new pool and spa.
Inside, wrought iron double doors open to a grand entryway that features an elegant staircase, a formal dining room, and a cocktail room. The gourmet kitchen is a chef’s delight, equipped with high-end Viking appliances, a large island with granite countertops, a wine cooler, and abundant storage. A formal dining room, breakfast nook, and spacious family room with built-in surround sound and a wet bar add to the home’s luxury. A step-down game room, two downstairs bathrooms, a large laundry room, and a private wing with a charming step-down living room and fireplace complete the first floor.
Upstairs, the opulent master suite boasts a fireplace, a balcony offering breathtaking mountain views, a private dressing room, and a spa-like en-suite bathroom featuring a soaking tub and an exquisite shower. One additional bedroom features a private ensuite bath and walk-in closet, while two others have direct balcony access. A computer room and ample storage add convenience.
The home includes a security system with motion sensors, is prepped for four security cameras, and features three commercial rooftop A/C units. Additional highlights: motion-sensor/dimmer lighting, wood flooring, custom tile, 2×6 exterior walls with superior insulation, large 8” baseboards, a circulating water heating system, a central vacuum, and automatic exterior lighting. NO HOA! NO MELLO ROOS!
Property Details
Price:
$1,732,250
MLS #:
SR25038710
Status:
Active
Beds:
4
Baths:
5
Type:
Single Family
Subtype:
Single Family Residence
Neighborhood:
laclancaster
Listed Date:
Feb 13, 2025
Finished Sq Ft:
5,892
Lot Size:
55,584 sqft / 1.28 acres (approx)
Year Built:
2007
See this Listing
Schools
School District:
Other
High School:
Quartz Hill
Interior
Appliances
6 Burner Stove, Barbecue, Built- In Range, Convection Oven, Dishwasher, Double Oven, ENERGY STAR Qualified Water Heater, Disposal, Gas Range, Ice Maker, Range Hood, Refrigerator, Self Cleaning Oven, Trash Compactor, Vented Exhaust Fan, Water Heater Central
Bathrooms
2 Full Bathrooms, 2 Three Quarter Bathrooms, 1 Half Bathroom
Cooling
Central Air, Dual, Electric, SEER Rated 16+, Zoned
Flooring
Carpet, Tile, Wood
Heating
Central, ENERGY STAR Qualified Equipment, Forced Air, Natural Gas, Zoned
Laundry Features
Gas Dryer Hookup, Individual Room, Inside, Washer Hookup
Exterior
Architectural Style
French, Traditional
Community Features
Curbs, Gutters, Sidewalks, Street Lights, Suburban
Construction Materials
Drywall Walls, Stucco
Exterior Features
Lighting, Rain Gutters
Parking Features
Direct Garage Access, Driveway, Concrete, Paved, Garage, Garage Faces Side, Garage – Two Door, Garage Door Opener, Oversized, RV Access/Parking, RV Hook- Ups
Parking Spots
44.00
Roof
Concrete, Flat, Tile
Security Features
Carbon Monoxide Detector(s), Security Lights, Security System, Smoke Detector(s)
Financial
Map
Community
- Address3715 W Avenue M 11 Lancaster CA
- NeighborhoodLAC – Lancaster
- CityLancaster
- CountyLos Angeles
- Zip Code93536
Market Summary
Current real estate data for Single Family in Lancaster as of Oct 21, 2025
461
Single Family Listed
139
Avg DOM
291
Avg $ / SqFt
$514,808
Avg List Price
Property Summary
- 3715 W Avenue M 11 Lancaster CA is a Single Family for sale in Lancaster, CA, 93536. It is listed for $1,732,250 and features 4 beds, 5 baths, and has approximately 5,892 square feet of living space, and was originally constructed in 2007. The current price per square foot is $294. The average price per square foot for Single Family listings in Lancaster is $291. The average listing price for Single Family in Lancaster is $514,808.
Similar Listings Nearby
3715 W Avenue M 11
Lancaster, CA


