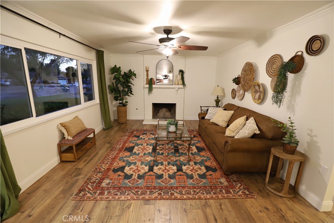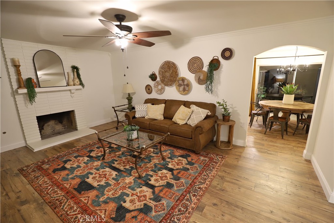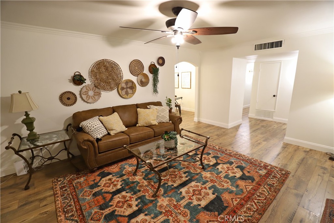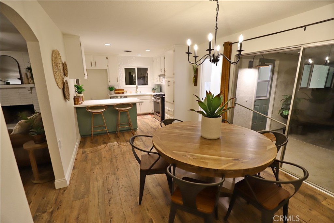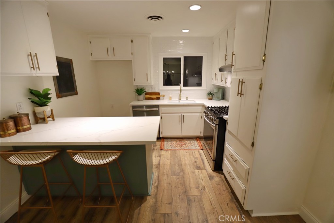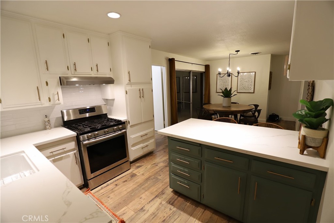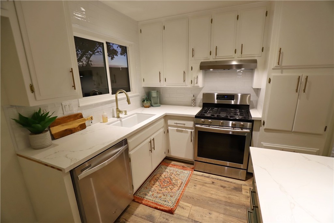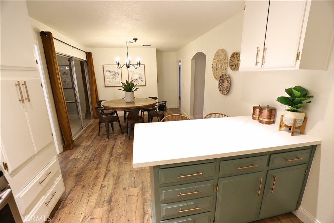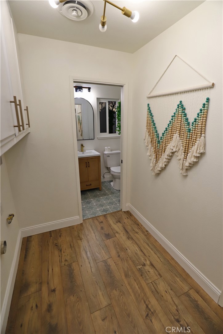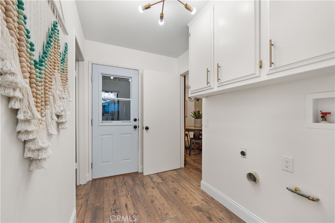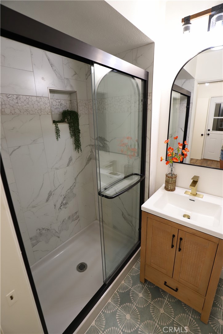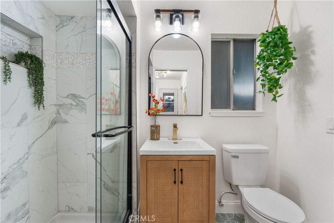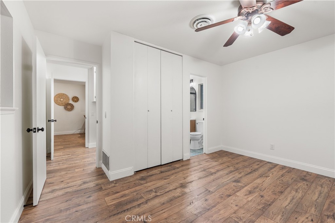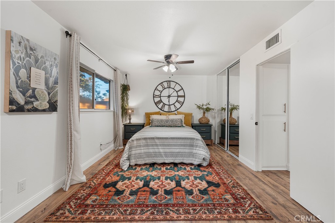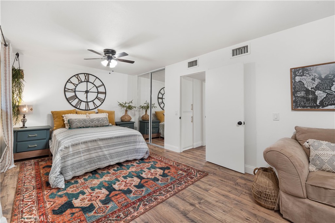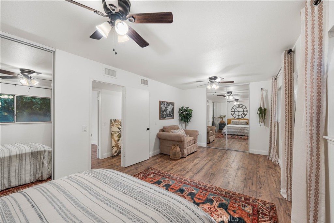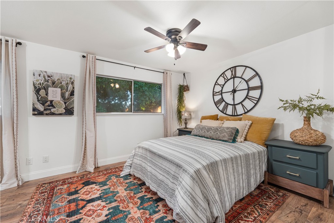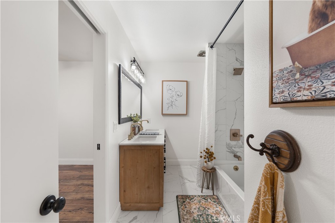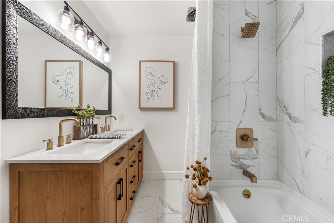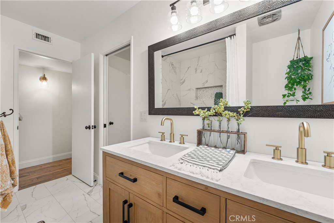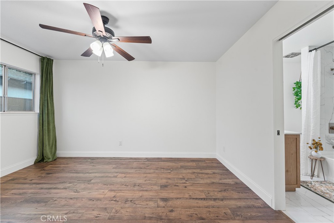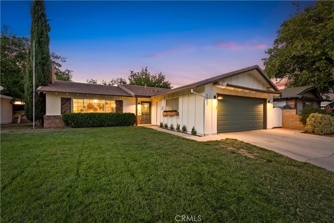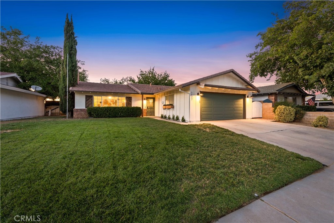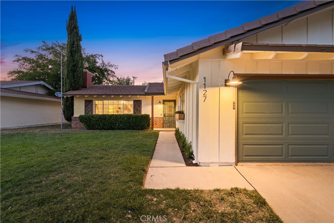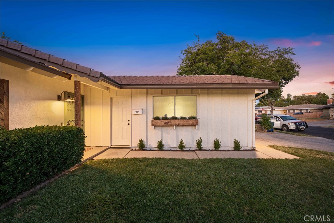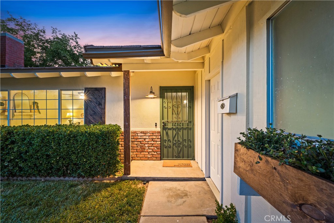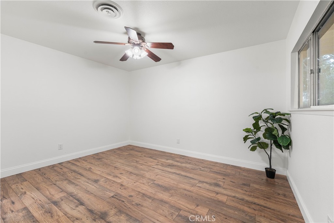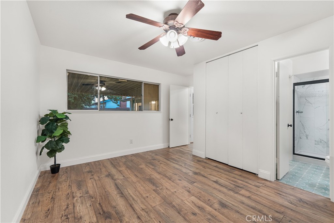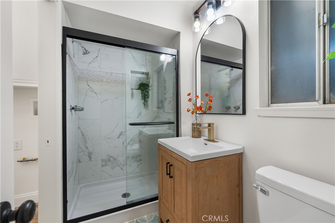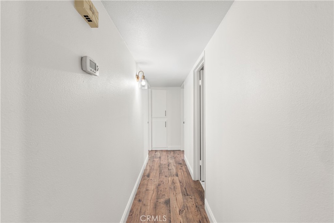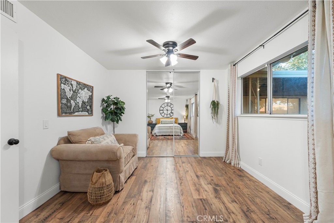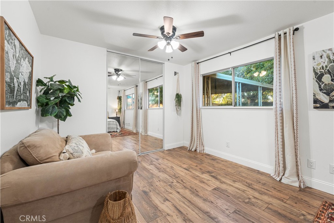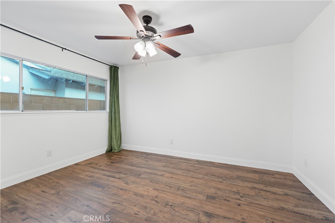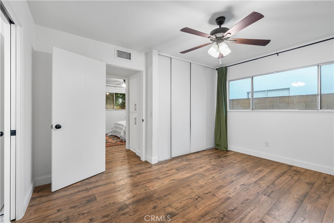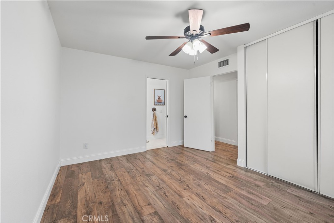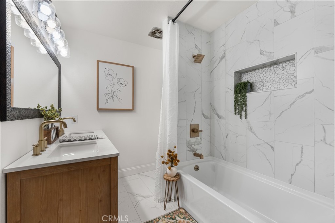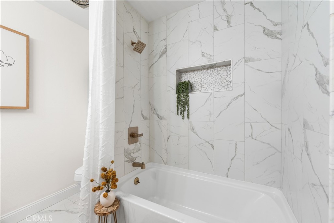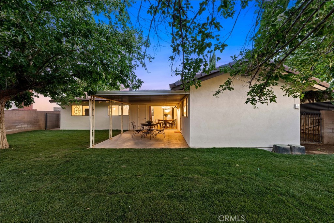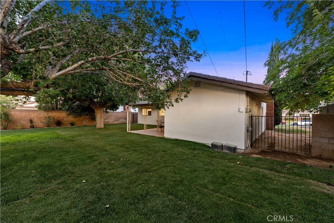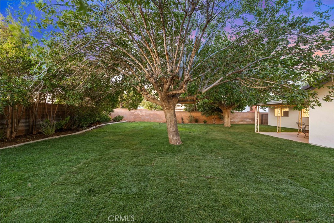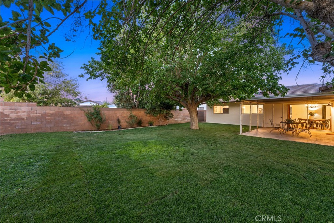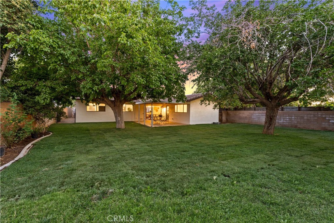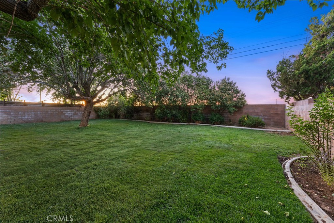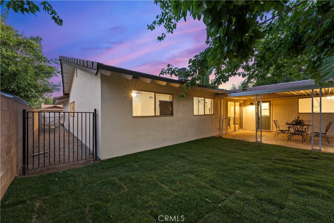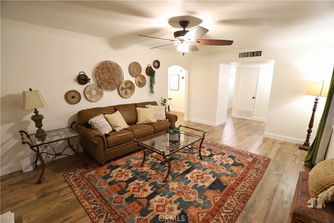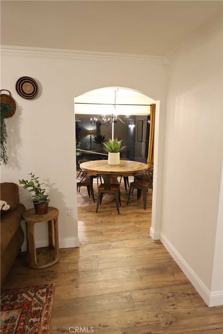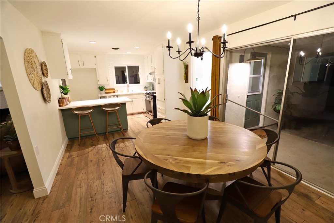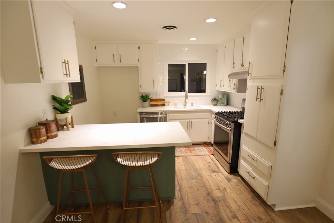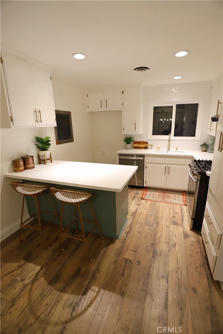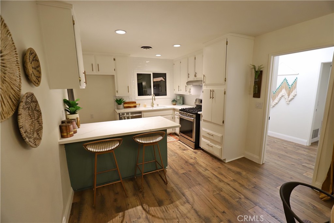Come see this beautifully renovated single-story family home nestled near the end of a quiet cul-de-sac in desirable west Lancaster. Seated on a large, meticulously landscaped lot boasting a covered patio and mature shade trees, this stunning property has just had a floor to ceiling, gorgeous, high-end renovation completed on it, and is ready for you to just move in and enjoy.
Originally a 4-bedroom layout, this 3 bedroom, 2 bath home now offers three generous master suite options, (ask agent for details) one of them being a private suite on the opposite side of the house from the others, with its own bathroom and exterior entrance — perfect for multigenerational living, a rental opportunity, or a mother-in-law quarters.
Step inside to find high-end, floor to ceiling custom finishes throughout, that were all just completed. The open-concept floor plan features new luxury ''''wood-look'''' laminate flooring, a gorgeous remodeled kitchen with sleek quartz countertops, stainless steel appliances, and recessed lighting. All bathrooms have been transformed with custom tiled showers and high end vanities.
Brand new, energy efficient, dual-pane, Low-E vinyl windows were just installed throughout! The entire home, both inside and out, has just been painted. The roof has just been fully serviced with every valley of the roof entirely removed, re-papered and re-tiled. Rest easy knowing the home includes a 2-year roof certification.
Outside, the spacious backyard is perfect for entertaining and relaxing under the shade of mature trees, with ample room for gardening, pets, or future expansion.
Located close to schools, shopping, dining, and freeway access, this move-in ready home offers not just the peace of mind that comes with moving into a home where it''s all already been done, but also includes the freedom to simply settle in and focus on making new memories. Don''t drag your feet, because this one won''t last long!
Originally a 4-bedroom layout, this 3 bedroom, 2 bath home now offers three generous master suite options, (ask agent for details) one of them being a private suite on the opposite side of the house from the others, with its own bathroom and exterior entrance — perfect for multigenerational living, a rental opportunity, or a mother-in-law quarters.
Step inside to find high-end, floor to ceiling custom finishes throughout, that were all just completed. The open-concept floor plan features new luxury ''''wood-look'''' laminate flooring, a gorgeous remodeled kitchen with sleek quartz countertops, stainless steel appliances, and recessed lighting. All bathrooms have been transformed with custom tiled showers and high end vanities.
Brand new, energy efficient, dual-pane, Low-E vinyl windows were just installed throughout! The entire home, both inside and out, has just been painted. The roof has just been fully serviced with every valley of the roof entirely removed, re-papered and re-tiled. Rest easy knowing the home includes a 2-year roof certification.
Outside, the spacious backyard is perfect for entertaining and relaxing under the shade of mature trees, with ample room for gardening, pets, or future expansion.
Located close to schools, shopping, dining, and freeway access, this move-in ready home offers not just the peace of mind that comes with moving into a home where it''s all already been done, but also includes the freedom to simply settle in and focus on making new memories. Don''t drag your feet, because this one won''t last long!
Property Details
Price:
$499,900
MLS #:
SR25166931
Status:
Active
Beds:
3
Baths:
2
Type:
Single Family
Subtype:
Single Family Residence
Neighborhood:
laclancaster
Listed Date:
Jul 25, 2025
Finished Sq Ft:
1,485
Lot Size:
8,712 sqft / 0.20 acres (approx)
Year Built:
1965
See this Listing
Schools
School District:
Lancaster
Interior
Appliances
Dishwasher, Free- Standing Range, Gas Oven, Gas Range
Bathrooms
2 Full Bathrooms
Cooling
Central Air
Flooring
Laminate
Heating
Central, Natural Gas
Laundry Features
Gas Dryer Hookup, Individual Room, Inside, Washer Hookup
Exterior
Architectural Style
Traditional
Community Features
Curbs, Sidewalks
Construction Materials
Stucco, Wood Siding
Exterior Features
Lighting
Parking Features
Direct Garage Access, Driveway, Garage, Garage Faces Front, Garage – Two Door, Garage Door Opener, Private
Parking Spots
2.00
Roof
Tile
Financial
Map
Community
- Address1127 W Avenue J-11 Lancaster CA
- NeighborhoodLAC – Lancaster
- CityLancaster
- CountyLos Angeles
- Zip Code93534
Market Summary
Current real estate data for Single Family in Lancaster as of Oct 24, 2025
458
Single Family Listed
143
Avg DOM
291
Avg $ / SqFt
$515,167
Avg List Price
Property Summary
- 1127 W Avenue J-11 Lancaster CA is a Single Family for sale in Lancaster, CA, 93534. It is listed for $499,900 and features 3 beds, 2 baths, and has approximately 1,485 square feet of living space, and was originally constructed in 1965. The current price per square foot is $337. The average price per square foot for Single Family listings in Lancaster is $291. The average listing price for Single Family in Lancaster is $515,167.
Similar Listings Nearby
1127 W Avenue J-11
Lancaster, CA


