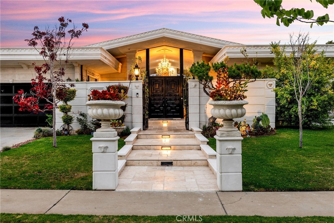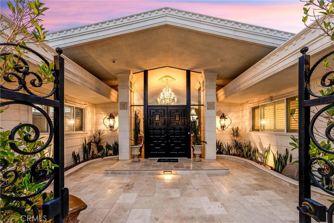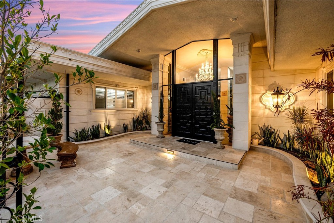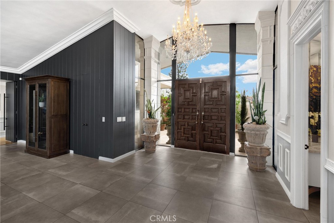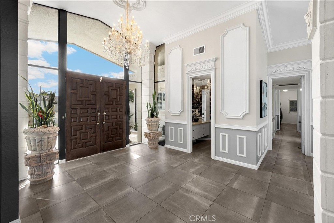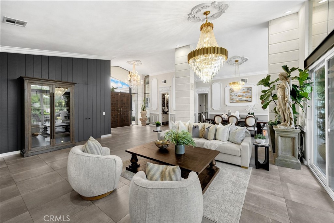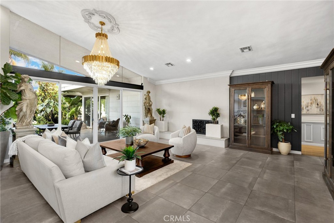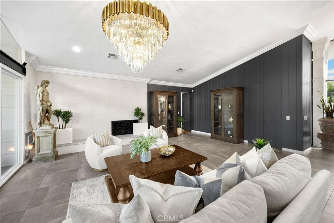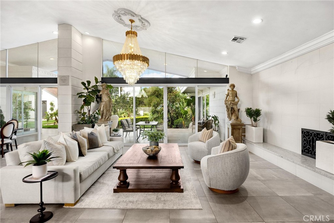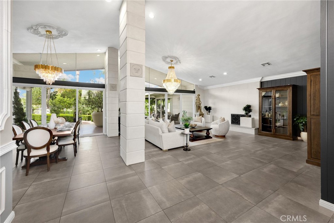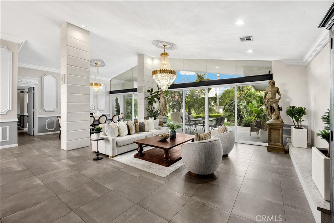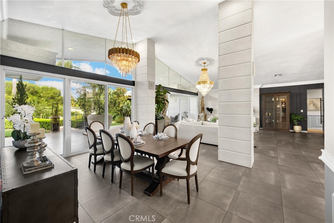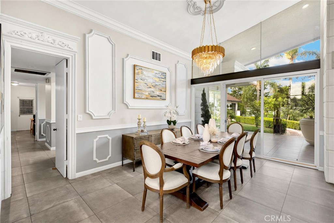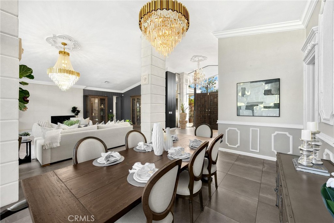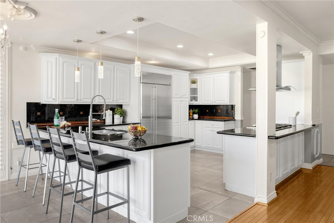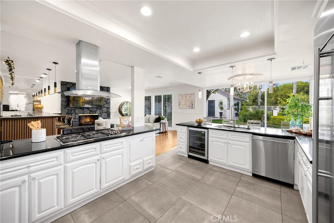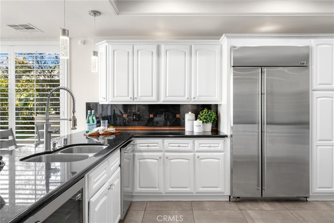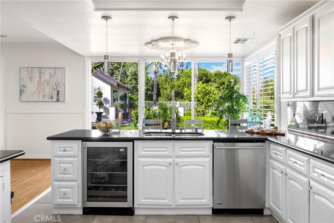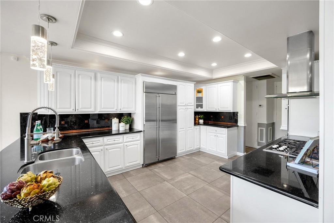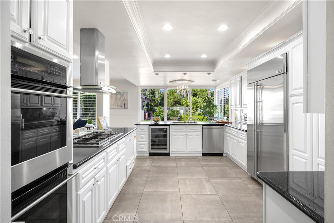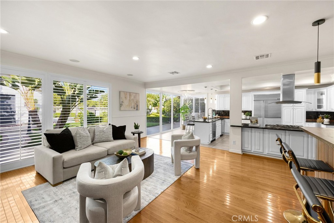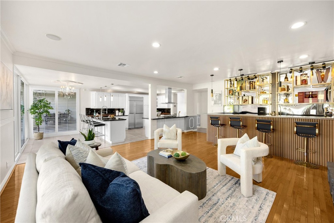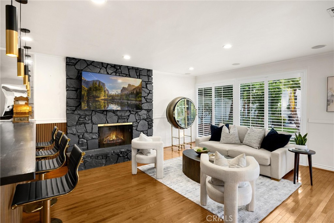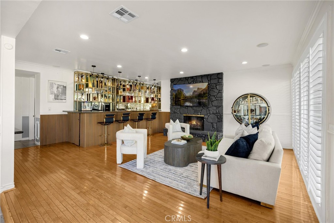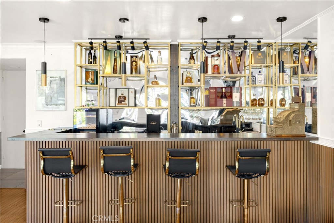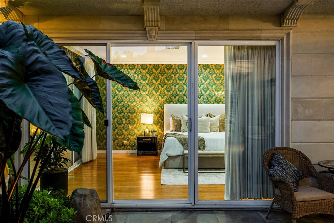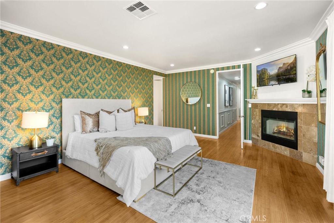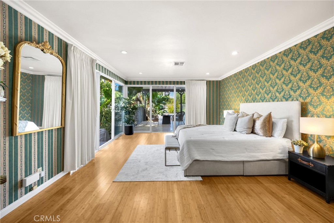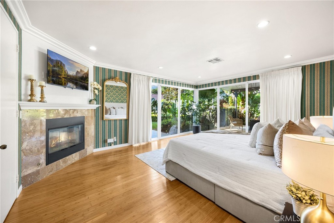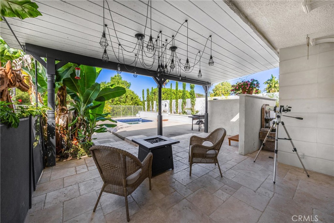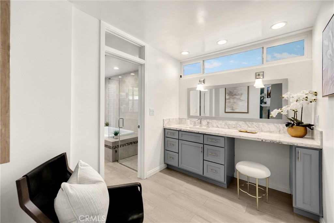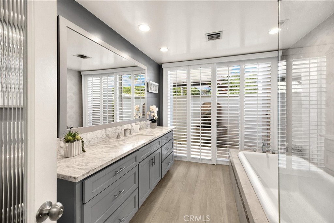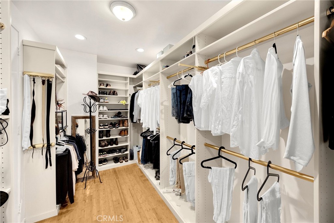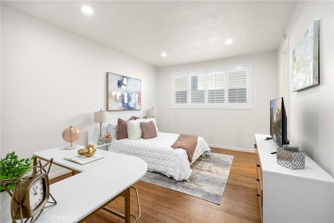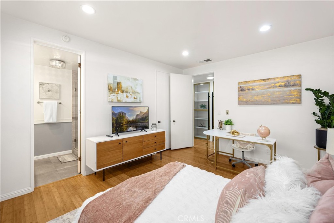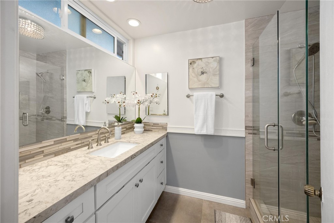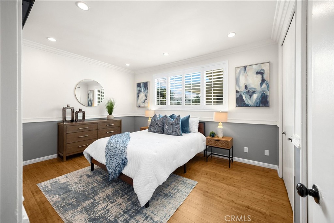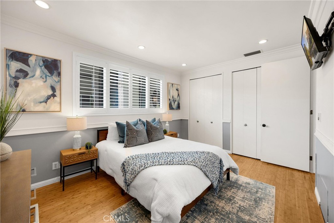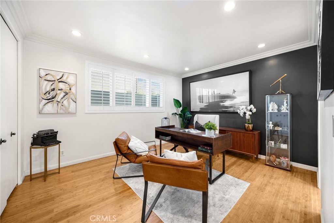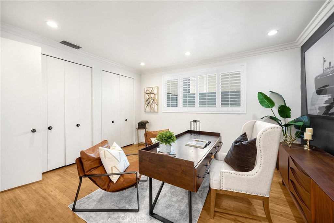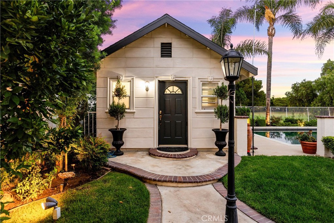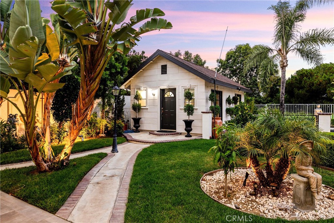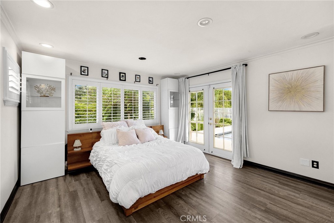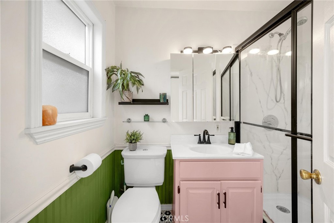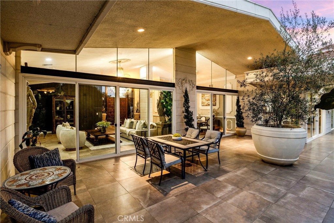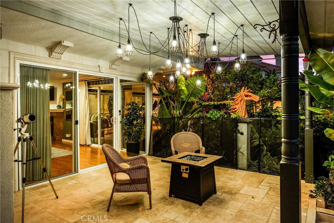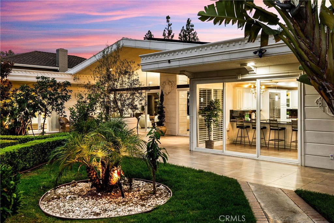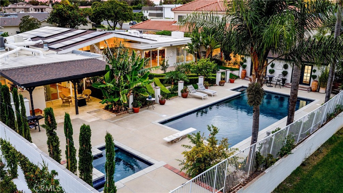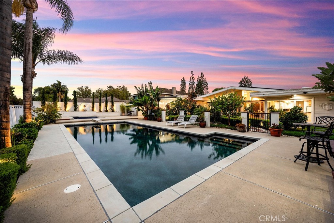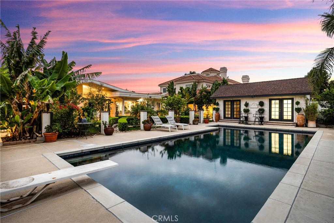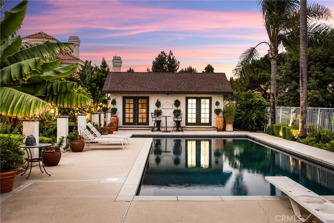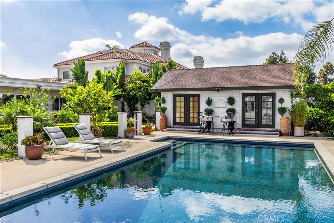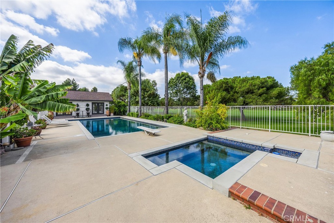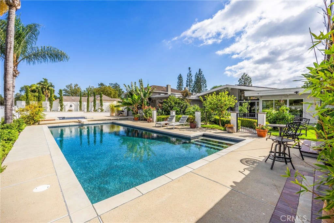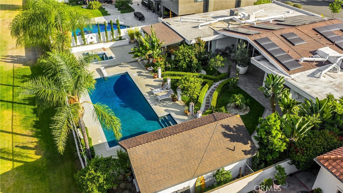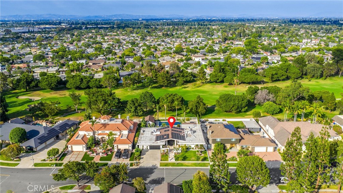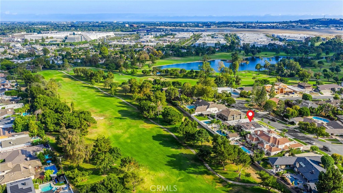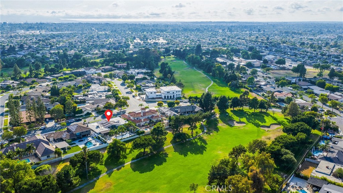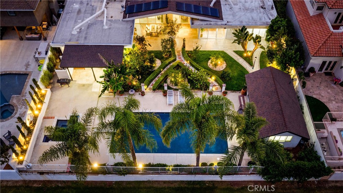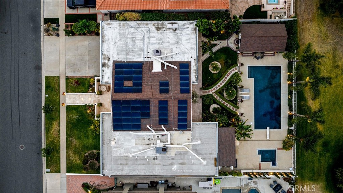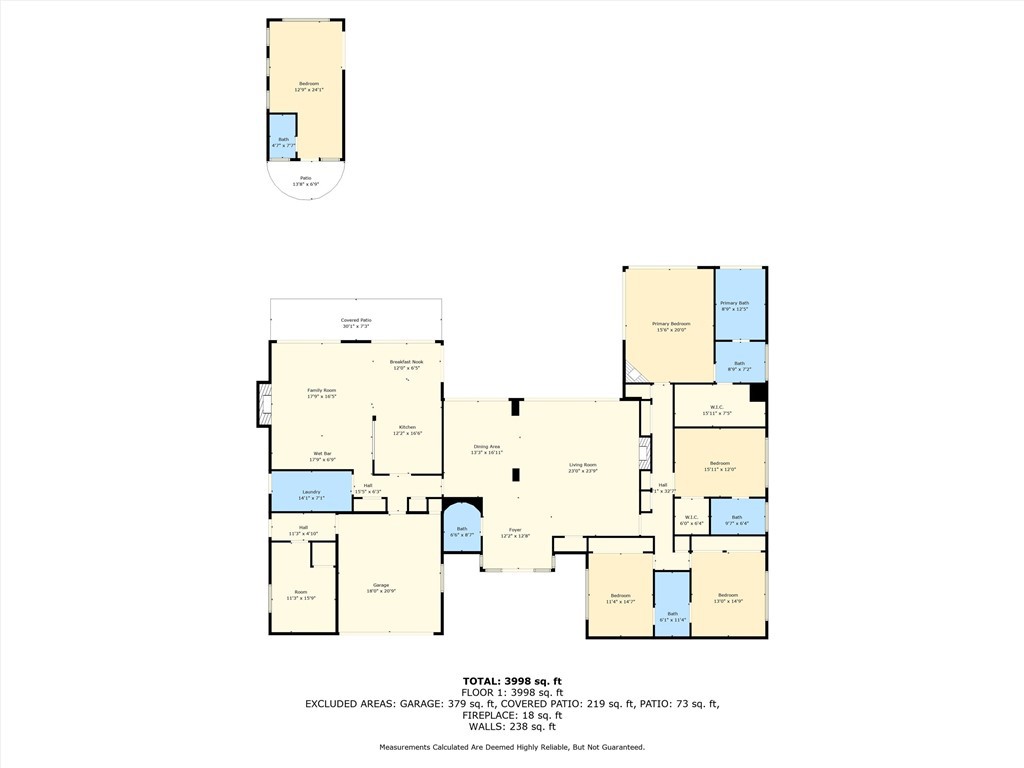Welcome to the “Island” of Lakewood — a rare, resort-style sanctuary tucked along the fairways of Lakewood Country Club.
This beautifully updated estate offers approximately 4,000 square feet of combined living space, including a spacious single-level main home and a detached poolside studio with its own full bath—ideal for guests, a home office, or creative retreat. Set on a lush, private lot with panoramic golf course views, the property features a sparkling pool, spa, and exquisitely landscaped grounds. Your own backyard orchard awaits with mature apple, orange, passion fruit, avocado, and banana trees, plus fragrant herbs for cooking and entertaining. Inside, timeless elegance meets modern comfort with rich wainscoting, crown molding, designer fixtures, and gorgeous chandeliers throughout. The open-concept kitchen connects seamlessly to a generous family room, perfect for everyday living and hosting. Entertain in style with a custom built-in bar, ideal for game nights, celebrations, or unwinding after a long day. The luxurious primary suite offers a true indoor-outdoor retreat, with direct access to the spa and gardens from your private patio. All bedrooms are well-proportioned, and every bathroom has been thoughtfully upgraded. Additional highlights include a fully finished garage currently used as a private gym and workshop, solar panels for energy efficiency, and countless custom touches throughout. This is more than a home—it’s a lifestyle. A peaceful, one-of-a-kind estate in one of Lakewood’s most sought-after neighborhoods, where every day feels like a getaway.
This beautifully updated estate offers approximately 4,000 square feet of combined living space, including a spacious single-level main home and a detached poolside studio with its own full bath—ideal for guests, a home office, or creative retreat. Set on a lush, private lot with panoramic golf course views, the property features a sparkling pool, spa, and exquisitely landscaped grounds. Your own backyard orchard awaits with mature apple, orange, passion fruit, avocado, and banana trees, plus fragrant herbs for cooking and entertaining. Inside, timeless elegance meets modern comfort with rich wainscoting, crown molding, designer fixtures, and gorgeous chandeliers throughout. The open-concept kitchen connects seamlessly to a generous family room, perfect for everyday living and hosting. Entertain in style with a custom built-in bar, ideal for game nights, celebrations, or unwinding after a long day. The luxurious primary suite offers a true indoor-outdoor retreat, with direct access to the spa and gardens from your private patio. All bedrooms are well-proportioned, and every bathroom has been thoughtfully upgraded. Additional highlights include a fully finished garage currently used as a private gym and workshop, solar panels for energy efficiency, and countless custom touches throughout. This is more than a home—it’s a lifestyle. A peaceful, one-of-a-kind estate in one of Lakewood’s most sought-after neighborhoods, where every day feels like a getaway.
Property Details
Price:
$2,650,000
MLS #:
PW25164643
Status:
Pending
Beds:
5
Baths:
5
Type:
Single Family
Subtype:
Single Family Residence
Neighborhood:
30lakewoodcountryclubestates
Listed Date:
Jul 17, 2024
Finished Sq Ft:
3,998
Lot Size:
15,003 sqft / 0.34 acres (approx)
Year Built:
1965
See this Listing
Schools
School District:
Long Beach Unified
Interior
Appliances
Dishwasher, Double Oven, Gas Cooktop, Microwave, Refrigerator
Bathrooms
5 Full Bathrooms
Cooling
Central Air
Flooring
Stone, Wood
Heating
Central, Fireplace(s), Solar
Laundry Features
Individual Room, Inside
Exterior
Community Features
Curbs, Golf
Construction Materials
Concrete
Exterior Features
Lighting
Parking Features
Garage
Parking Spots
2.00
Financial
Map
Community
- Address4332 Parkview Drive Lakewood CA
- Neighborhood30 – Lakewood Country Club Estates
- CityLakewood
- CountyLos Angeles
- Zip Code90712
Subdivisions in Lakewood
Market Summary
Current real estate data for Single Family in Lakewood as of Oct 18, 2025
66
Single Family Listed
124
Avg DOM
659
Avg $ / SqFt
$993,559
Avg List Price
Property Summary
- 4332 Parkview Drive Lakewood CA is a Single Family for sale in Lakewood, CA, 90712. It is listed for $2,650,000 and features 5 beds, 5 baths, and has approximately 3,998 square feet of living space, and was originally constructed in 1965. The current price per square foot is $663. The average price per square foot for Single Family listings in Lakewood is $659. The average listing price for Single Family in Lakewood is $993,559.
Similar Listings Nearby
4332 Parkview Drive
Lakewood, CA


