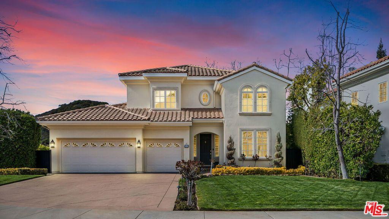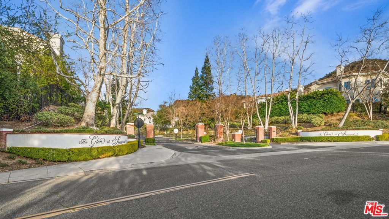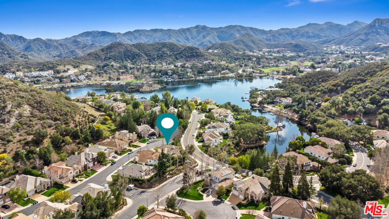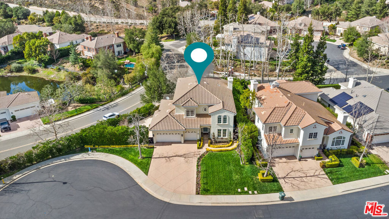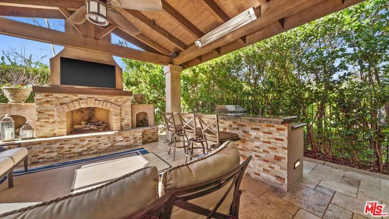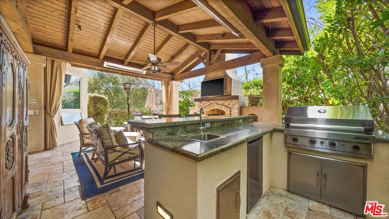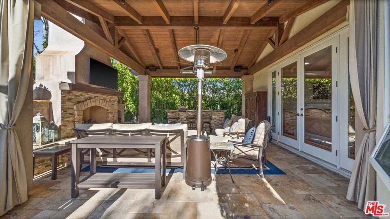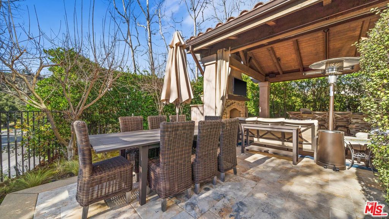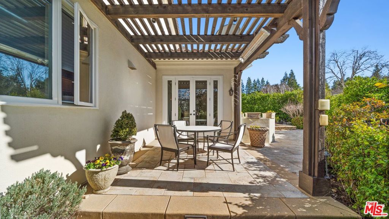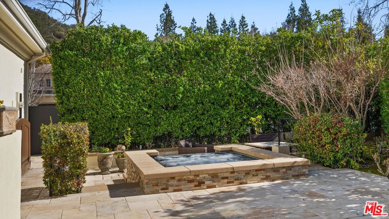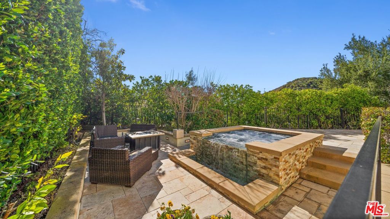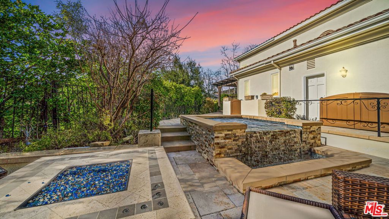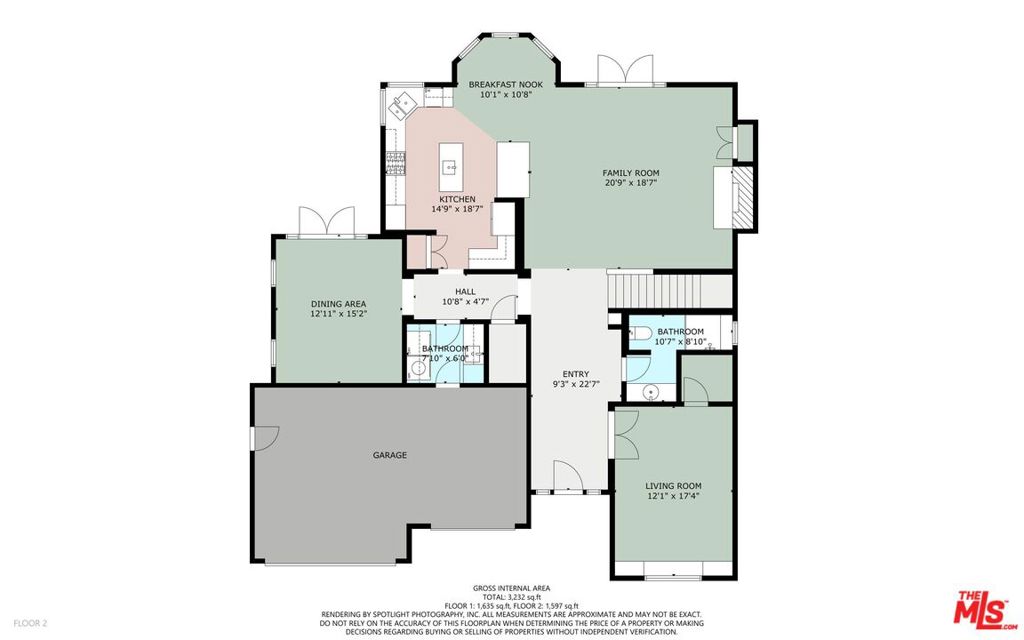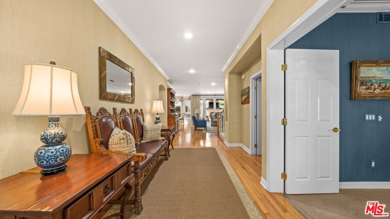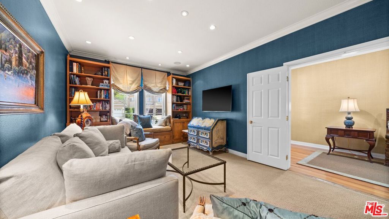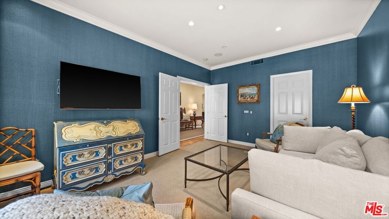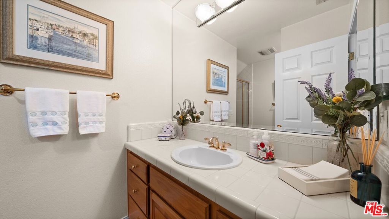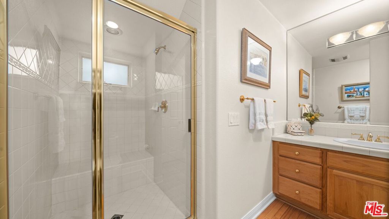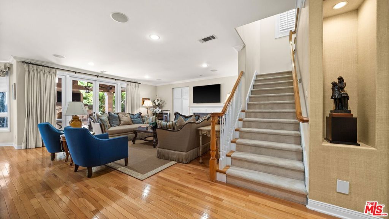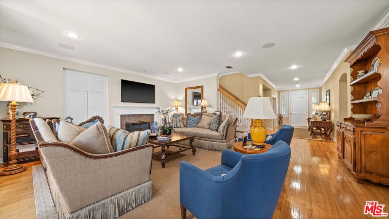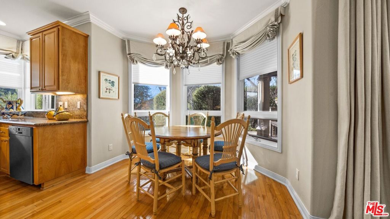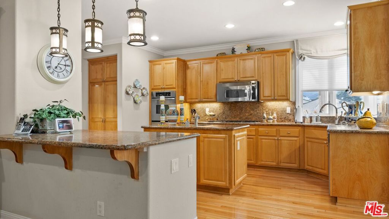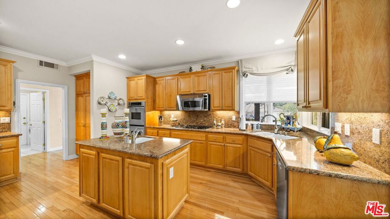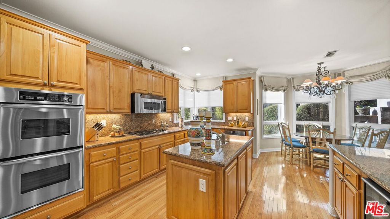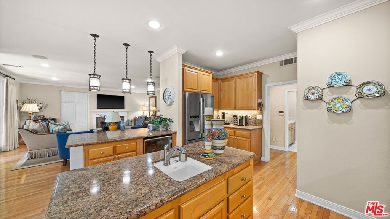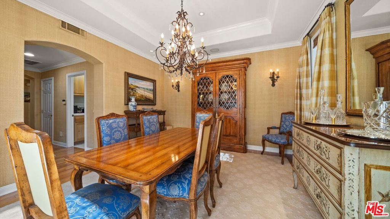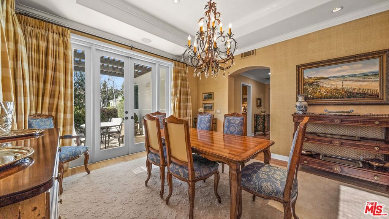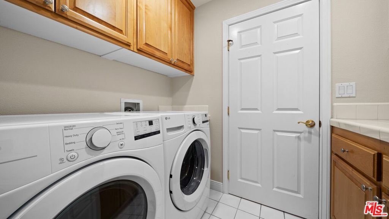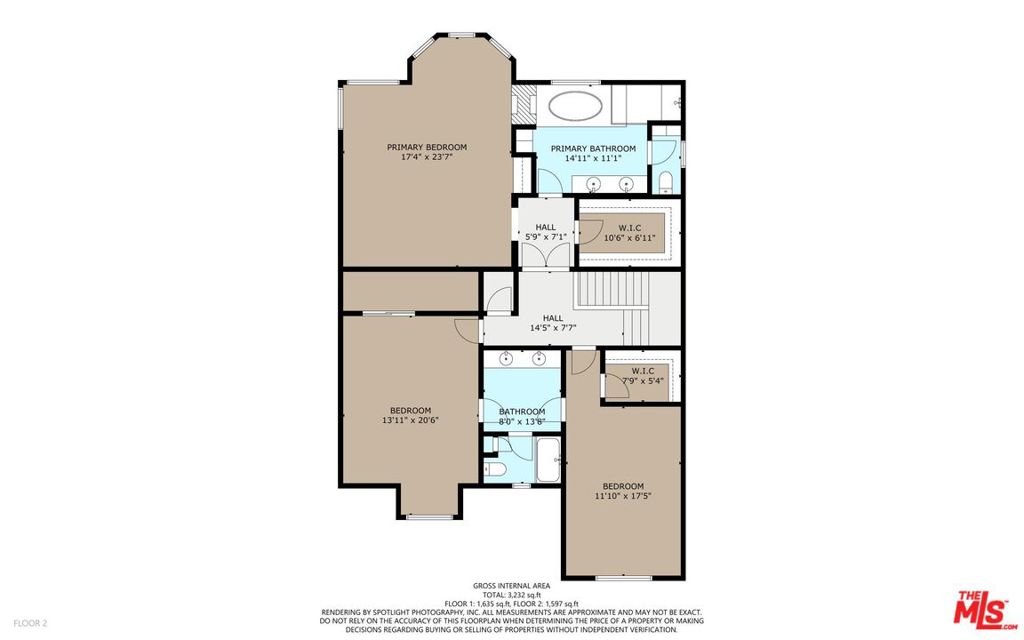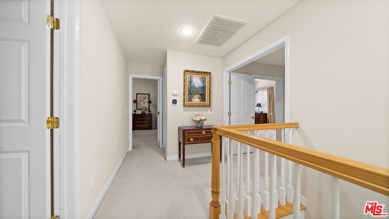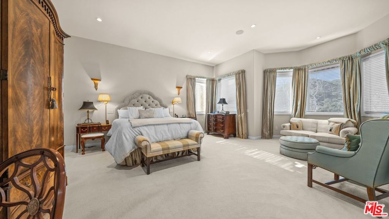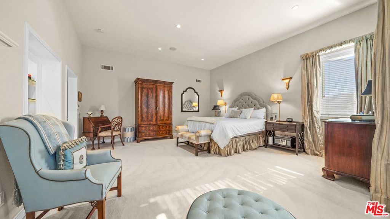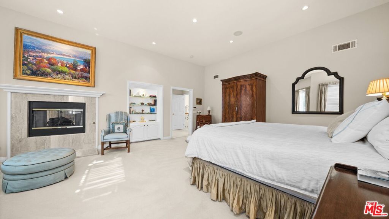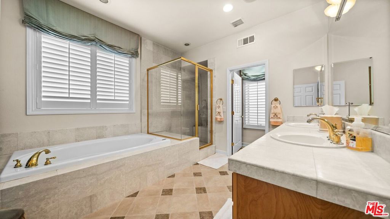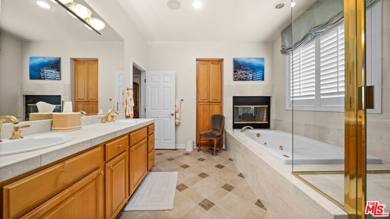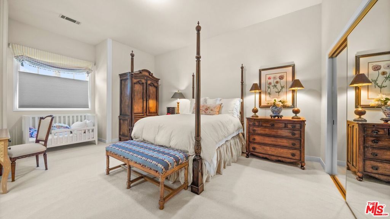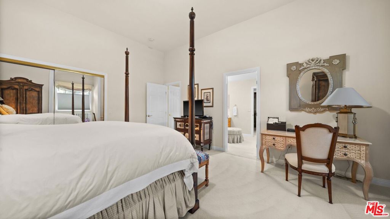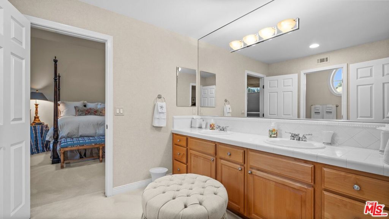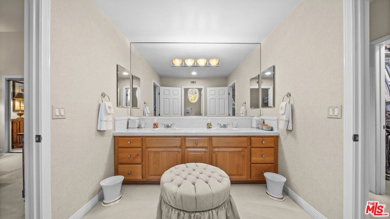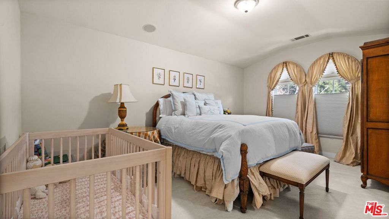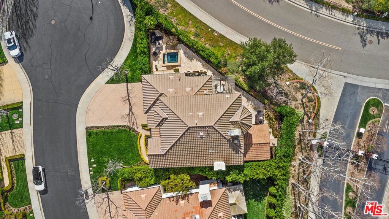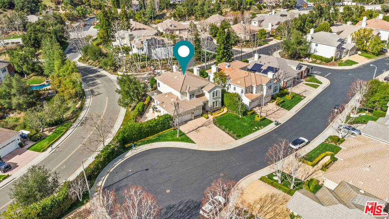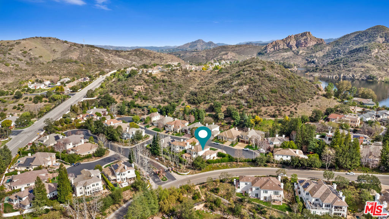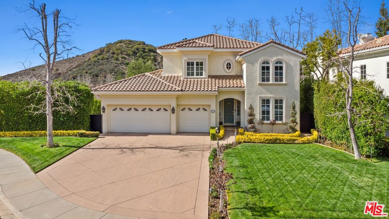Nestled in the gated community of The Glen at Sherwood, this 4-bedroom, 3-bathroom home offers approximately 3,308 sq. ft. of beautifully designed living space. Situated on a peaceful cul-de-sac, the home welcomes you with high ceilings, an open floor plan, and abundant natural light, creating an inviting yet sophisticated ambiance. The gourmet kitchen is both stylish and functional, featuring stainless steel appliances, a double oven, granite countertops, a large island with a prep sink, and a under-counter wine fridge. Ample cabinetry and storage provide exceptional convenience, while the newer (2024) refrigerator adds modern efficiency. The kitchen seamlessly flows into the dining area and living room, perfect for both entertaining and everyday living. The primary suite is a private retreat, offering a sitting area, spa-like en-suite bath with a jetted soaking tub and large shower, and a spacious walk-in closet. Generous secondary upstairs bedrooms provide large closets, and a downstairs bedroom and bath offer flexibility for guests or a home office. Designed for both relaxation and entertaining, the resort-style backyard features a custom in-ground hot tub with a cascading waterfall and a bespoke luxurious covered patio with a fireplace, mounted TV, built-in heaters, BBQ, fridge, sink, and seated bar. Mature plants and hedges provide added privacy, creating a serene and intimate outdoor setting. Additional highlights include a three-car garage with numerous storage cabinets, water conditioning system, tankless water heater, and a newer (2024) washer & dryer, and updated (2025) HVAC system, ensuring both comfort and efficiency. Offering privacy, elegance, and effortless indoor-outdoor living, this exceptional home is a rare find behind the gates of The Glen at Sherwood. Please check out property website for floor plans, Matterport 3D Tour, and more!
Property Details
Price:
$2,250,000
MLS #:
25568255
Status:
Active
Beds:
4
Baths:
3
Type:
Single Family
Subtype:
Single Family Residence
Neighborhood:
wvwestlakevillage
Listed Date:
Jul 22, 2025
Finished Sq Ft:
3,308
Lot Size:
12,374 sqft / 0.28 acres (approx)
Year Built:
2001
See this Listing
Schools
School District:
Conejo Valley Unified
Interior
Appliances
Barbecue, Dishwasher, Disposal, Microwave, Refrigerator, Double Oven, Gas Cooktop, Gas Oven, Convection Oven
Bathrooms
3 Full Bathrooms
Flooring
Wood, Carpet
Heating
Natural Gas
Laundry Features
Washer Included, Dryer Included
Exterior
Association Amenities
Controlled Access, Lake or Pond
Parking Features
Direct Garage Access, Garage Door Opener, Driveway, Covered, Garage – Three Door
Parking Spots
5.00
Security Features
Card/Code Access, Gated Community, Smoke Detector(s), Carbon Monoxide Detector(s), Automatic Gate
Financial
Map
Community
- Address219 Baybrook Court Lake Sherwood CA
- NeighborhoodWV – Westlake Village
- CityLake Sherwood
- CountyVentura
- Zip Code91361
Subdivisions in Lake Sherwood
Market Summary
Current real estate data for Single Family in Lake Sherwood as of Oct 19, 2025
13
Single Family Listed
133
Avg DOM
1,062
Avg $ / SqFt
$5,145,154
Avg List Price
Property Summary
- 219 Baybrook Court Lake Sherwood CA is a Single Family for sale in Lake Sherwood, CA, 91361. It is listed for $2,250,000 and features 4 beds, 3 baths, and has approximately 3,308 square feet of living space, and was originally constructed in 2001. The current price per square foot is $680. The average price per square foot for Single Family listings in Lake Sherwood is $1,062. The average listing price for Single Family in Lake Sherwood is $5,145,154.
Similar Listings Nearby
219 Baybrook Court
Lake Sherwood, CA

