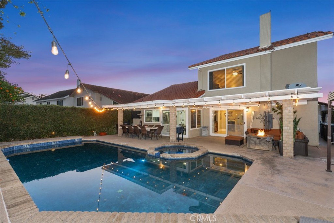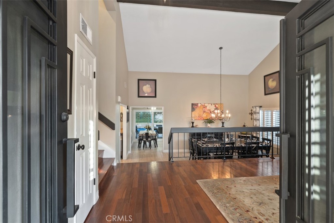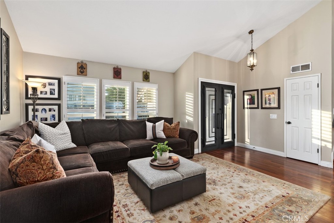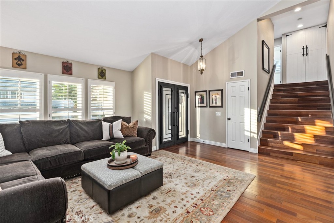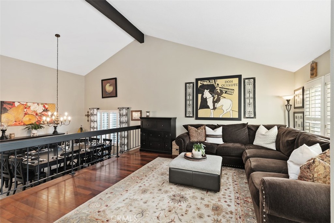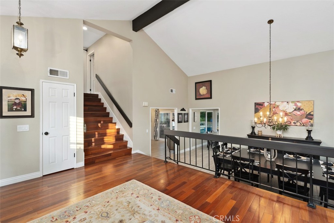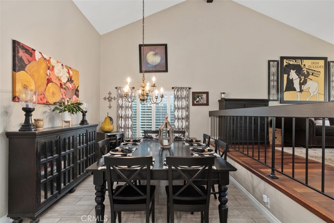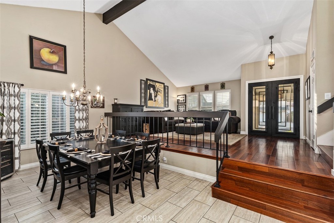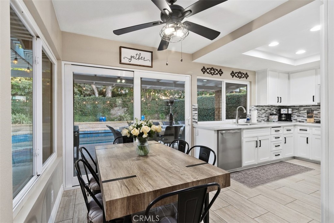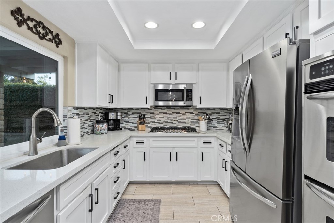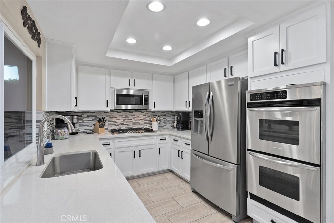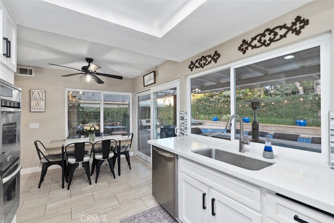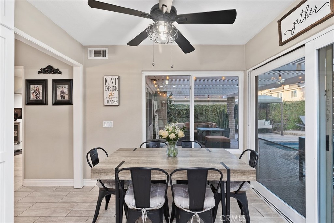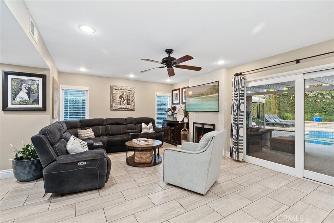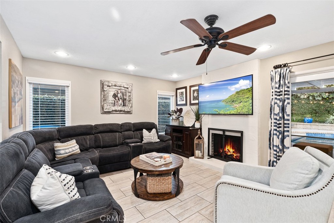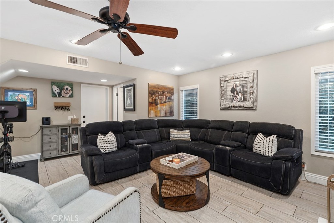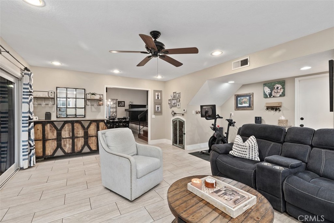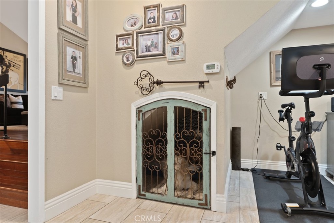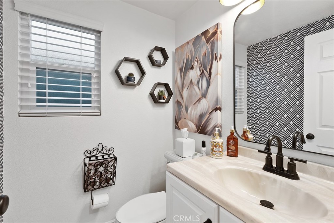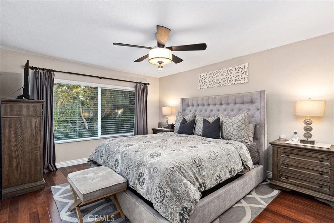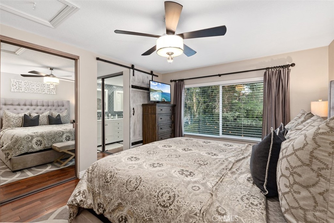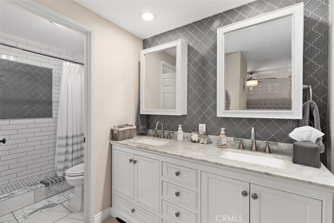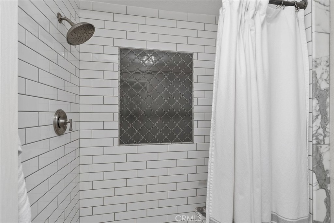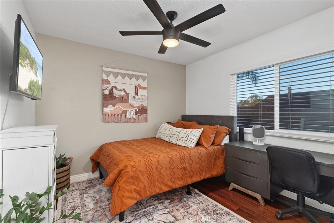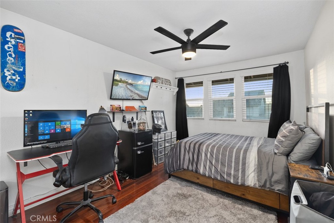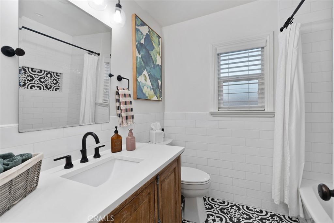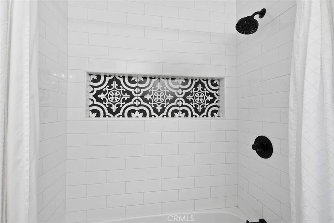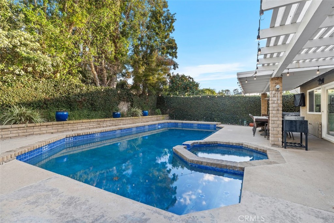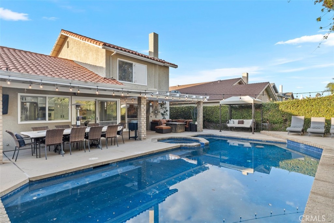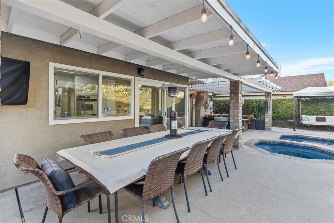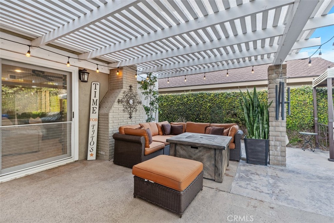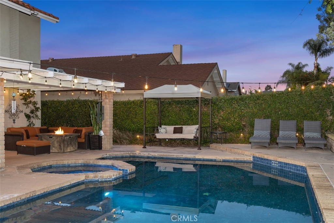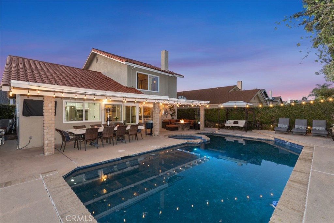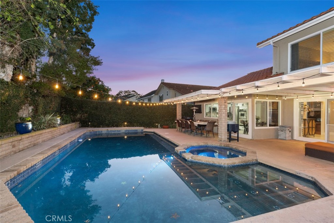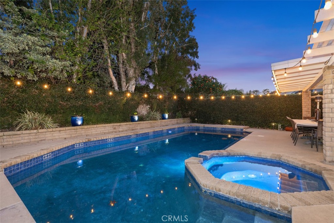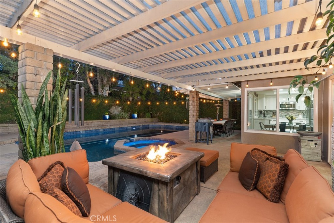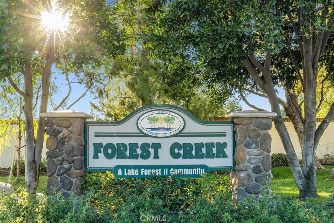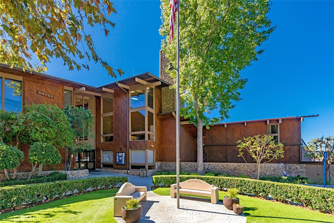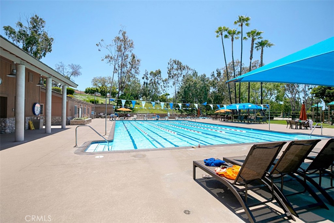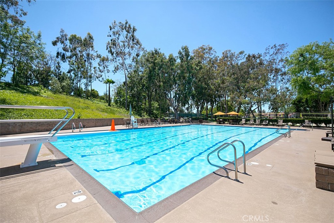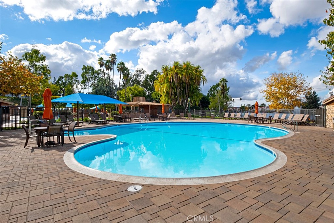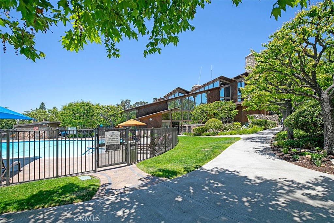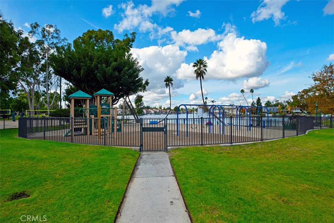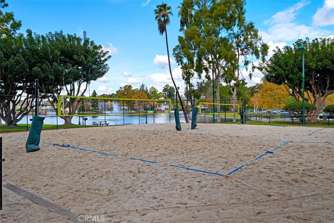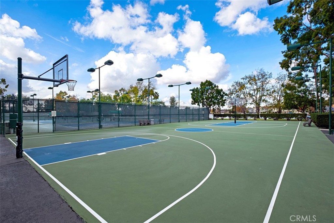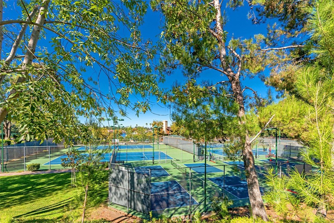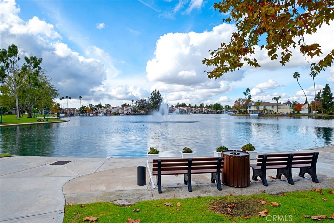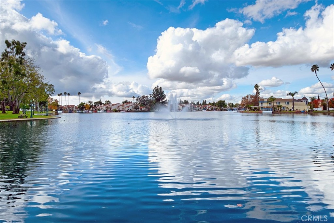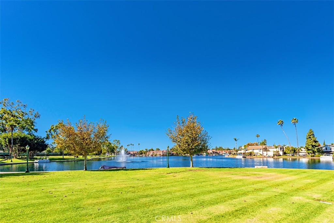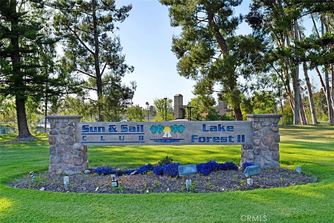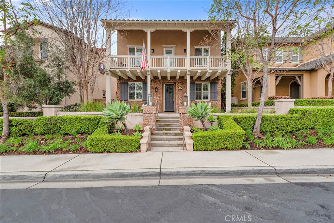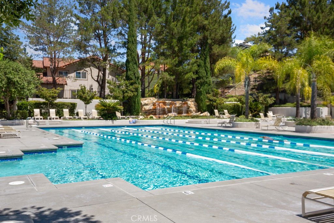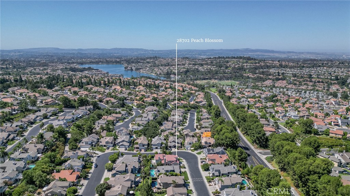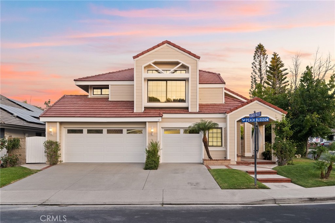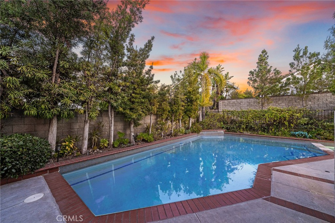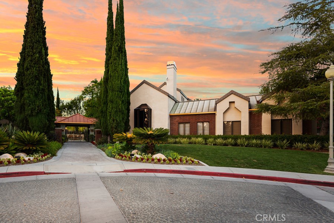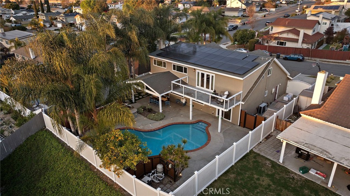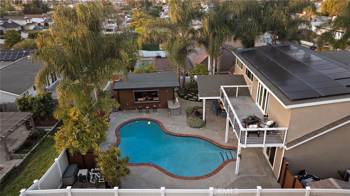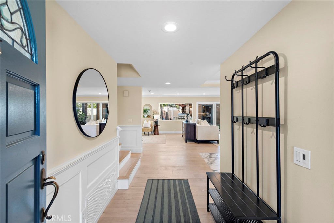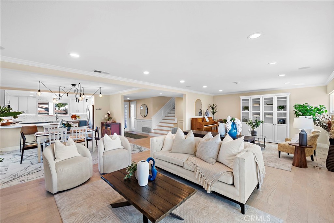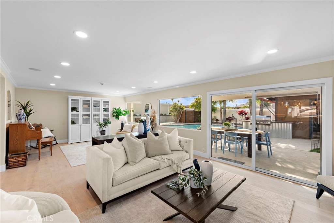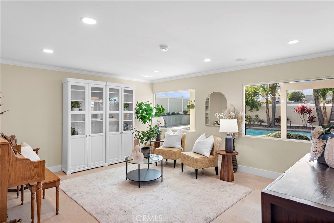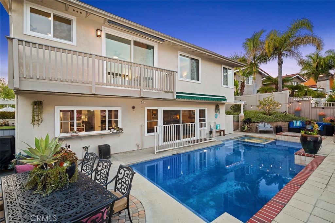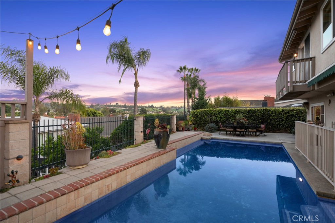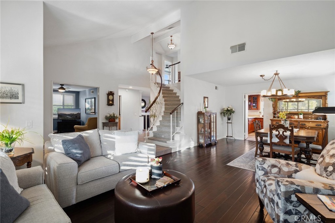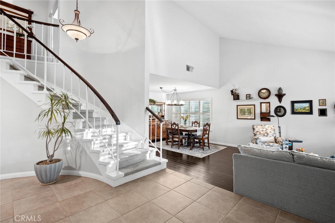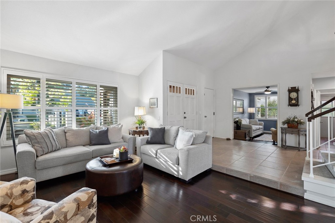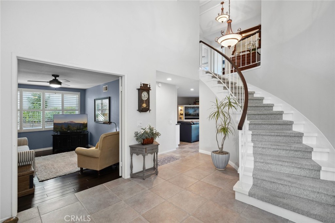Fabulous family home with large pool & spa in a private backyard! This 3 bedroom, 3 bath beautiful home is completely remodeled! This home has a remodeled beautiful kitchen, spacious family room, open living & dining room & completely remodeled bathrooms. Some of the amazing features are: remodeled kitchen with double oven & stainless steel appliances, pool & spa, gorgeous wood flooring, re-piped with PEX piping, custom front doors, custom storage area in the attic with pull down ladder, new water heater, newer HVAC, double pane vinyl windows & sliders & is beautifully landscaped. This home has plenty of windows & large sliders with vaulted ceilings which makes it nice & bright with lots of natural lighting. Enjoy the resort like private backyard with an amazing pool & spa! This home belongs to the awesome Sun & Sail Club that offers resort living featuring 4 pools, basketball, beach volleyball, & sports courts, children’s play area, gym with a view of the lake, party room, spa & much more! This absolutely fantastic family home is located close to the 133, 5 & 405 freeways & Irvine Spectrum. There is no Mello Roos & low HOA! Lake Forest is truly the hidden gem of So Orange Co. with its award winning schools, feeling of community, walking/hiking trails, awesome skatepark & beautiful new sports park! This fabulous Forest Creek neighborhood remodeled home with amazing pool & spa will go quickly! Let your family be the one that gets to experience this awesome home! The Forest Creek neighbor is family friendly with several greenbelts & is located by the walking/biking trail along the Serrano Creek area.
Property Details
Price:
$1,375,000
MLS #:
OC25052898
Status:
Pending
Beds:
3
Baths:
3
Address:
21526 Via Serpiente
Type:
Single Family
Subtype:
Single Family Residence
Subdivision:
Woodside II South WS2
Neighborhood:
lslakeforestsouth
City:
Lake Forest
Listed Date:
Mar 10, 2025
State:
CA
Finished Sq Ft:
1,892
ZIP:
92630
Lot Size:
5,250 sqft / 0.12 acres (approx)
Year Built:
1976
See this Listing
Mortgage Calculator
Schools
School District:
Saddleback Valley Unified
Elementary School:
Rancho Canada
Middle School:
Serrano Intermediate
High School:
El Toro
Interior
Appliances
Dishwasher, Double Oven, Disposal, Microwave, Refrigerator, Water Heater
Cooling
Central Air
Fireplace Features
Family Room
Flooring
Tile, Wood
Heating
Central
Interior Features
Attic Fan, Beamed Ceilings, Block Walls, Built-in Features, Ceiling Fan(s), High Ceilings, Open Floorplan, Pantry, Recessed Lighting, Storage
Window Features
Blinds, Custom Covering, Double Pane Windows
Exterior
Association Amenities
Pickleball, Pool, Spa/ Hot Tub, Sauna, Outdoor Cooking Area, Picnic Area, Playground, Tennis Court(s), Sport Court, Gym/ Ex Room, Clubhouse, Security, Controlled Access
Community Features
Biking, Curbs, Dog Park, Fishing, Golf, Hiking, Gutters, Lake, Horse Trails, Park, Watersports, Stable(s), Sidewalks, Storm Drains, Street Lights, Suburban
Fencing
Block
Foundation Details
Raised, Slab
Garage Spaces
2.00
Lot Features
Sprinkler System, Yard
Parking Features
Direct Garage Access, Driveway, Garage – Two Door
Parking Spots
2.00
Pool Features
Private, Association, Heated, In Ground, Lap
Sewer
Public Sewer
Spa Features
Private, Association
Stories Total
2
View
Trees/ Woods
Water Source
Public
Financial
Association Fee
145.00
HOA Name
Sun & Sail Club
Map
Community
- Address21526 Via Serpiente Lake Forest CA
- AreaLS – Lake Forest South
- SubdivisionWoodside II (South) (WS2)
- CityLake Forest
- CountyOrange
- Zip Code92630
Similar Listings Nearby
- 26181 Via Oceano
Mission Viejo, CA$1,777,000
4.99 miles away
- 32 Torosa
Lake Forest, CA$1,760,000
2.05 miles away
- 31 Cabrillo Terrace
Aliso Viejo, CA$1,750,000
3.83 miles away
- 29 arcilla
Rancho Santa Margarita, CA$1,750,000
4.99 miles away
- 28702 Peach Blossom
Mission Viejo, CA$1,749,000
4.07 miles away
- 22862 Pocetas
Mission Viejo, CA$1,749,000
3.91 miles away
- 230 Bright Poppy
Irvine, CA$1,738,800
3.86 miles away
- 212 Bright Poppy
Irvine, CA$1,728,800
3.88 miles away
- 25191 De Salle Street
Laguna Hills, CA$1,700,000
3.77 miles away
- 25042 Woolwich Street
Laguna Hills, CA$1,700,000
3.56 miles away
21526 Via Serpiente
Lake Forest, CA
LIGHTBOX-IMAGES


