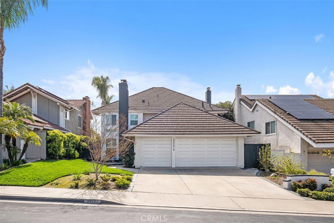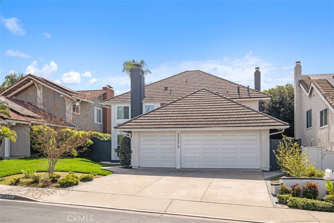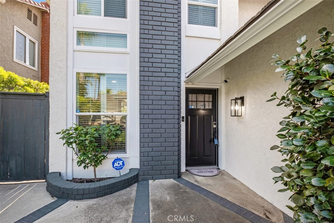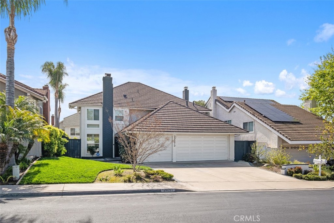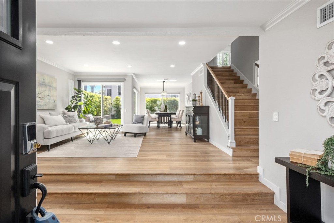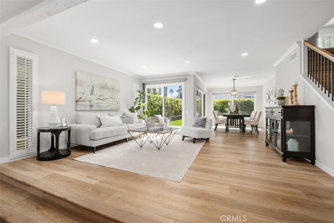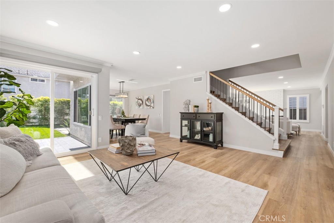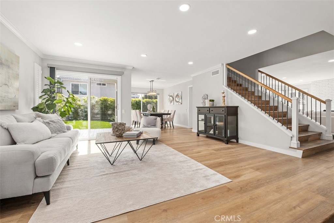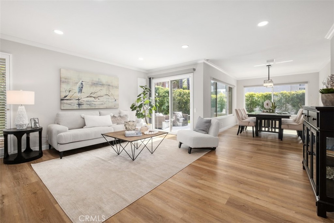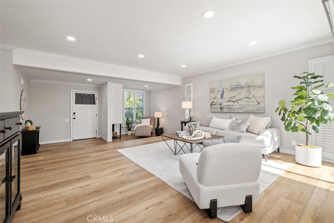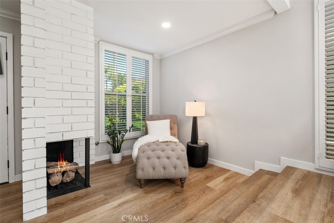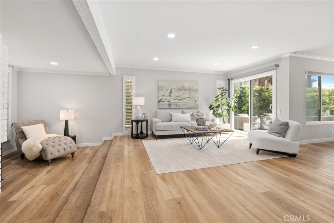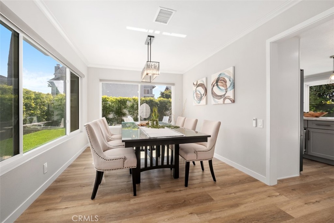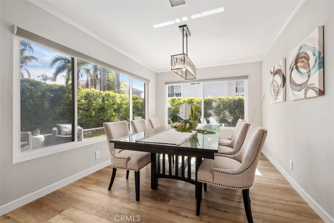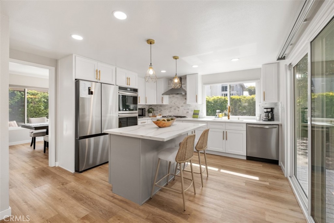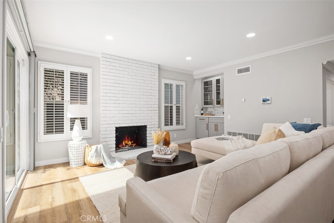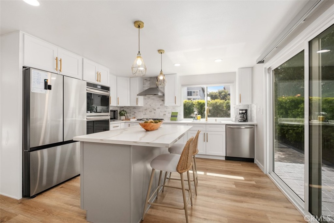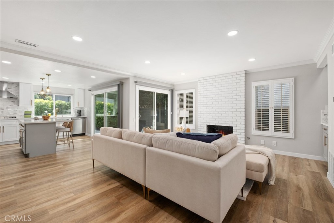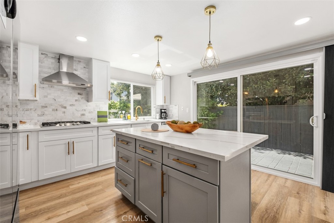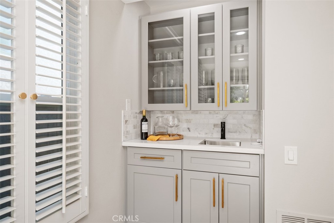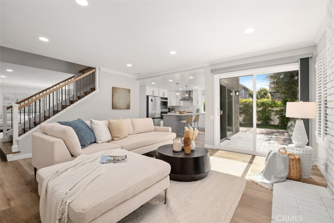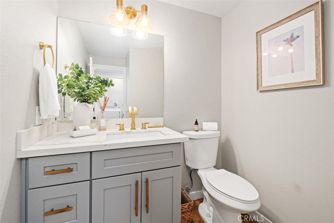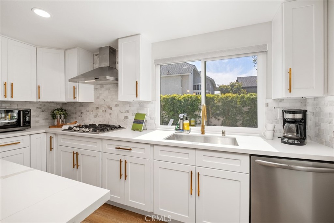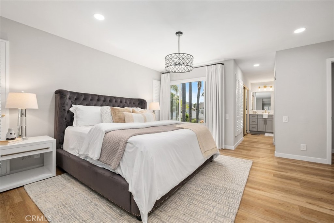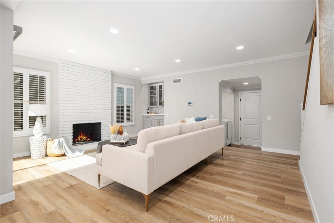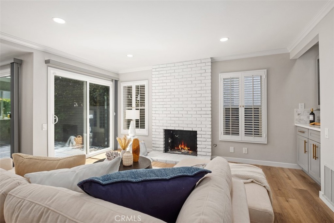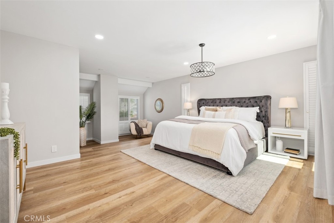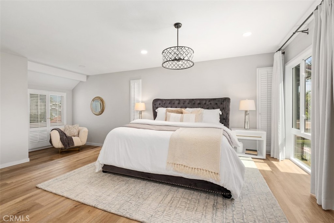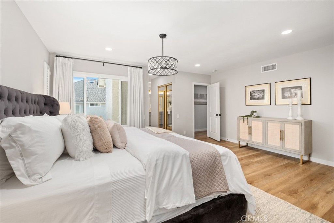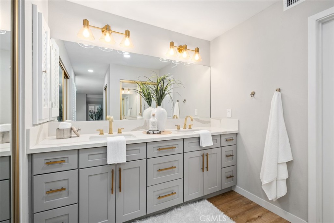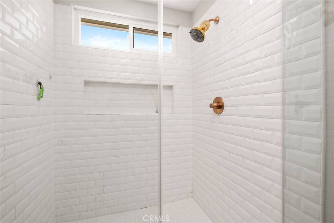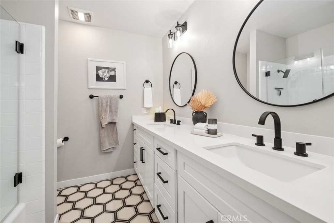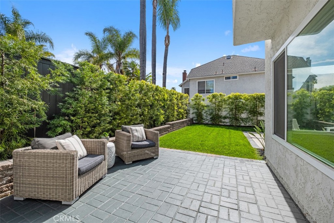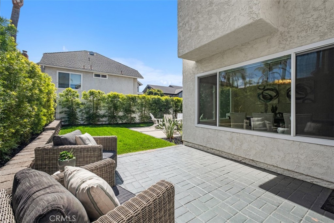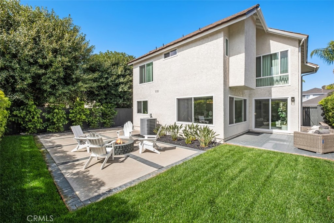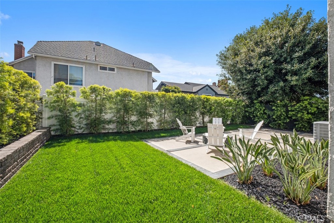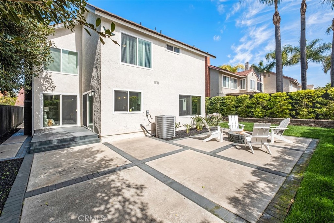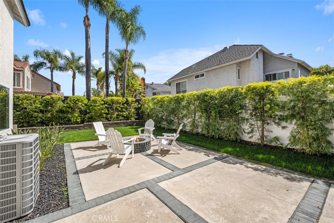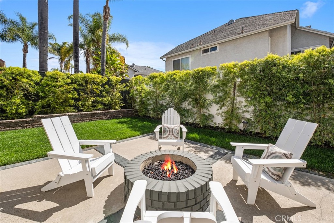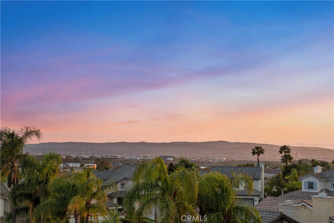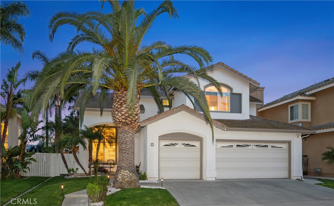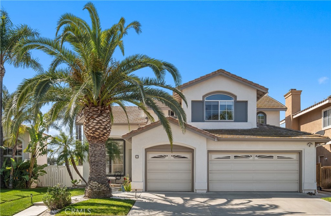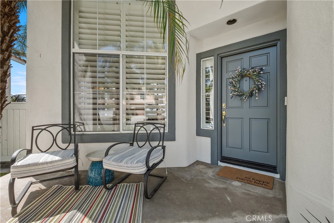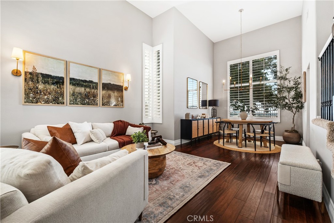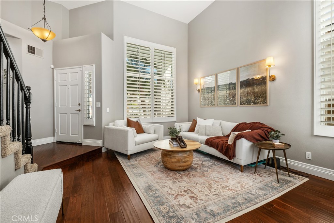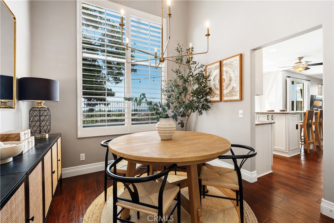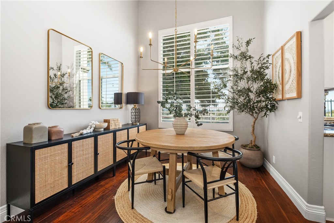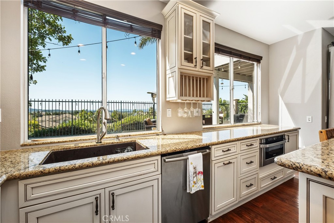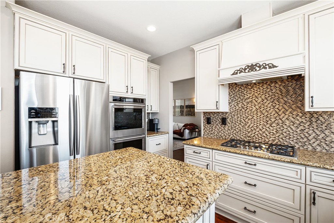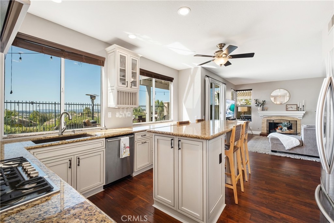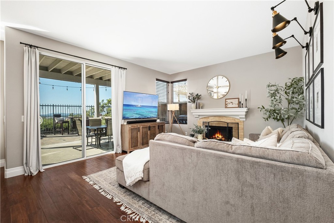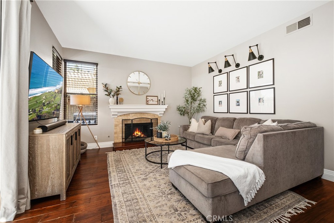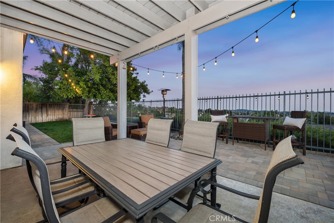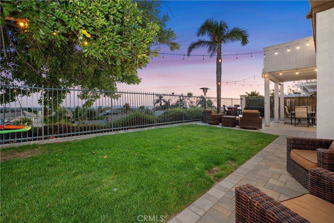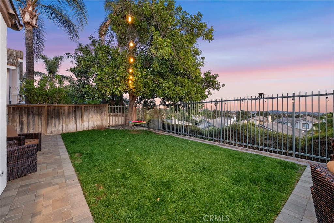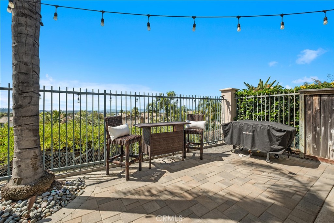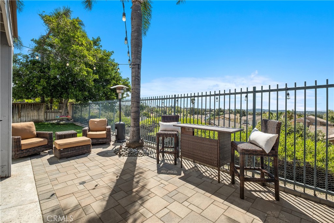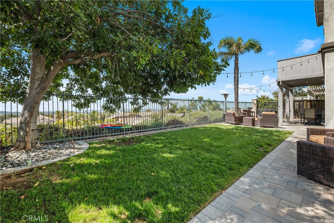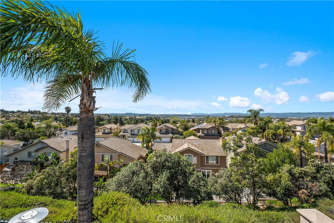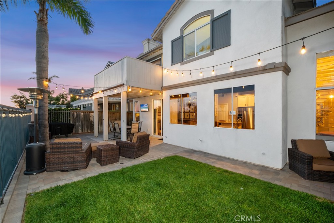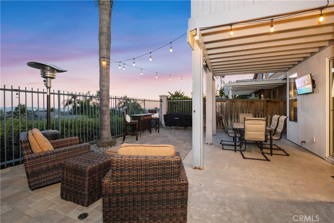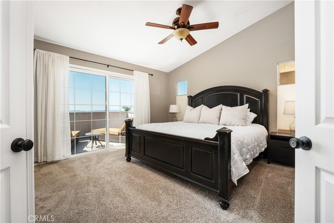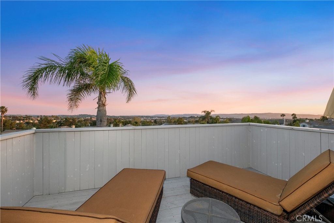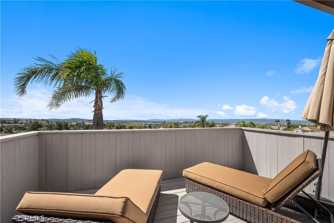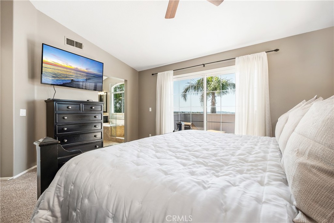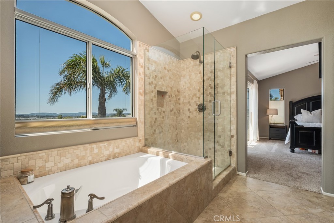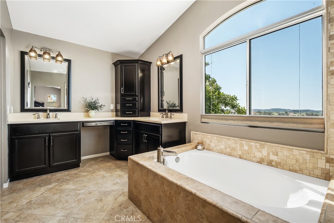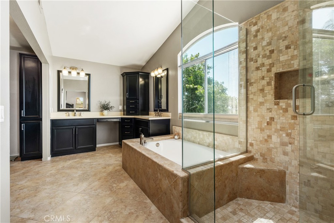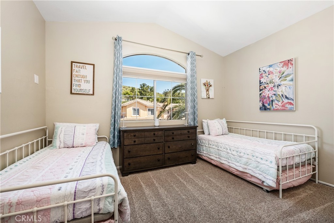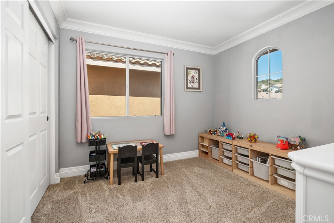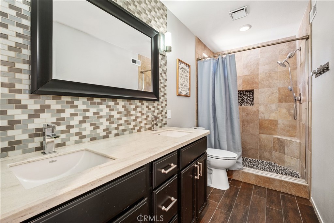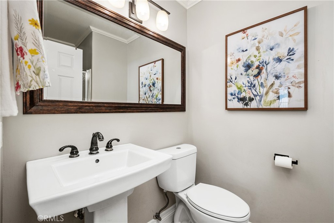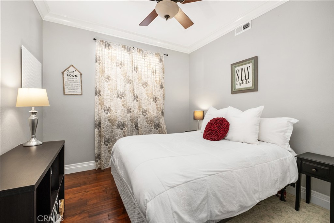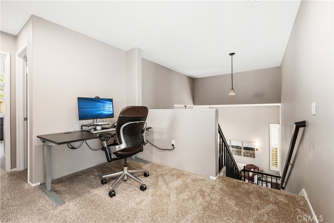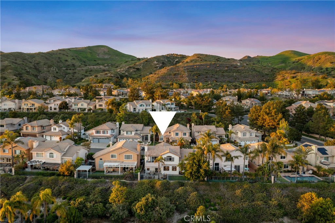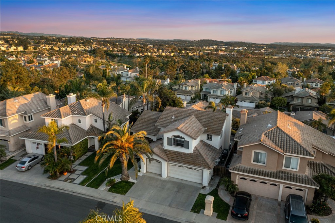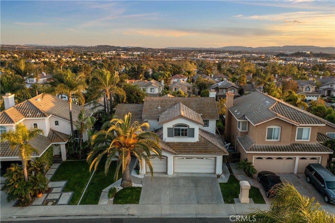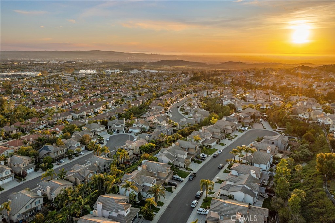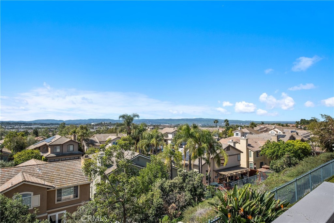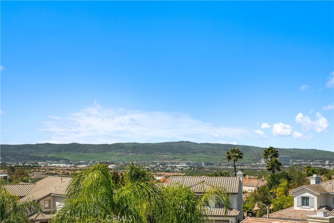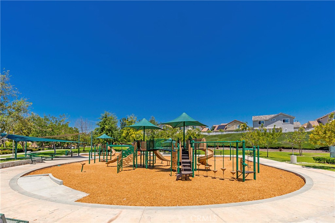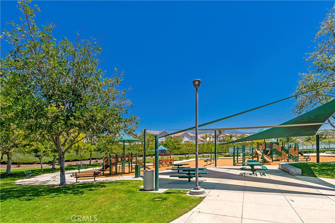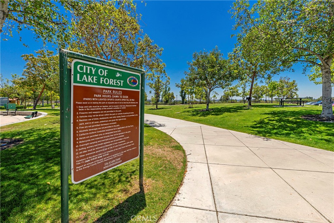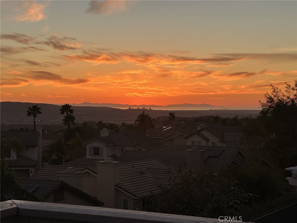Don’t miss this desirable floorplan in the highly sought after community of Summerview in Foothill Ranch. This 3 bedroom, 2.5 bath home has 1,585 square feet of living space and sits on a beautiful corner lot of 3,900 square feet. As you enter the foyer you will notice the soaring ceilings and the wall of windows with white shutters that bring in an abundance of light. The living room also has wood flooring and a fireplace with Limestone tile surround and a reclaimed wood mantle. You will want to hone your culinary skills in the beautiful kitchen that is open to the dining area. The kitchen has Stainless Steel appliances, Quartz countertops and tumbled marble backsplash, A skylight over the farmhouse sink, Light Brown Shaker style cabinets and an island with a wine frig. There is also a desk nook with file cabinet, Recessed and under cabinet lighting. The light and bright dining area has a designer light and a glass sliding door with south facing views and a door that has direct garage access. The lower level also has a half bath. The upstairs boasts a nice sized primary suite with a walk in closet and builtins. The primary bathroom has a tub /shower combo, separate vanities with glass vessel sinks, custom faucets and fixtures. The 2 guest bedrooms share a Jack and Jill bathroom with tub/ shower combo with custom fixtures. The custom Quartz counter and sink has two faucets and custom cabinet with plenty of storage. The upstairs foyer has a built-in linen cabinet. The Interior shows pride of ownership and is well maintained. The two car garage has Built-In hanging storage racks and a separate storage room. The backyard has a Builtin BBQ and bar area with a firepit great for those summer BBQ’s. The patio has a retractable shade covering. The yard has been meticulously planted and has citrus and landscape lighting as well as uplights for the front palm trees. The driveway has space to park two cars. There is washer and dryer hookups in the garage. An excellent home in a perfect family-oriented neighborhood. Nearby amenities include Foothill Ranch Community Park with Pool, Spa, Parks, Tennis Courts, and Hiking and Biking trails in the nearby Whiting Ranch Natural Reserve, Schools, the Foothill Public Library, restaurants, a dog park, shopping, the 241 freeway is close. This is a must see!!!
Property Details
Price:
$1,199,900
MLS #:
NP25050285
Status:
Active Under Contract
Beds:
3
Baths:
3
Address:
5 Massier Lane
Type:
Single Family
Subtype:
Single Family Residence
Subdivision:
Summerview FHSV
Neighborhood:
fhfoothillranch
City:
Lake Forest
Listed Date:
Mar 5, 2025
State:
CA
Finished Sq Ft:
1,585
ZIP:
92610
Lot Size:
3,900 sqft / 0.09 acres (approx)
Year Built:
1991
See this Listing
Mortgage Calculator
Schools
School District:
Saddleback Valley Unified
Elementary School:
Foothill Ranch
Middle School:
Rancho Santa Margarita
High School:
Trabucco Hills
Interior
Accessibility Features
None
Appliances
Barbecue, Dishwasher, Disposal, Gas Range, Microwave, Refrigerator, Water Heater
Cooling
Central Air
Fireplace Features
Living Room, Gas, Gas Starter
Flooring
Carpet, Laminate, Tile, Wood
Heating
Central, Fireplace(s), Forced Air
Interior Features
Cathedral Ceiling(s), Ceiling Fan(s), Copper Plumbing Full, High Ceilings
Window Features
Blinds, Double Pane Windows, Plantation Shutters
Exterior
Association Amenities
Pool, Playground, Tennis Court(s), Clubhouse, Management
Community Features
Biking, Curbs, Dog Park, Foothills, Hiking, Gutters, Park, Sidewalks
Electric
Standard
Exterior Features
Awning(s), Barbecue Private, Rain Gutters
Fencing
Masonry, Wrought Iron
Foundation Details
Permanent
Garage Spaces
2.00
Lot Features
0-1 Unit/ Acre, Back Yard, Corner Lot, Sprinkler System, Sprinklers In Front, Sprinklers In Rear
Parking Features
Direct Garage Access, Driveway, Garage Door Opener
Parking Spots
2.00
Pool Features
Community
Roof
Barrel
Security Features
Smoke Detector(s)
Sewer
Public Sewer
Spa Features
Community
Stories Total
2
View
Hills, Neighborhood
Water Source
Public
Financial
Association Fee
110.00
HOA Name
Foothill Ranch
Utilities
Cable Connected, Electricity Connected, Natural Gas Connected, Sewer Connected, Water Connected
Map
Community
- Address5 Massier Lane Lake Forest CA
- AreaFH – Foothill Ranch
- SubdivisionSummerview (FHSV)
- CityLake Forest
- CountyOrange
- Zip Code92610
Similar Listings Nearby
- 21611 Membrilla
Mission Viejo, CA$1,550,000
2.77 miles away
- 2 Via Pelayo
Rancho Santa Margarita, CA$1,529,000
4.99 miles away
- 21496 Camino Papal
Lake Forest, CA$1,500,000
3.10 miles away
- 22272 Chestnut Lane
Lake Forest, CA$1,500,000
3.38 miles away
- 26481 Montebello Place
Mission Viejo, CA$1,500,000
4.36 miles away
- 36 Via Tronido
Rancho Santa Margarita, CA$1,499,990
3.25 miles away
- 22 Sierra Blanco
Lake Forest, CA$1,499,900
0.49 miles away
- 23712 Avenida Columbia
Mission Viejo, CA$1,499,900
4.43 miles away
- 27451 Ganso
Mission Viejo, CA$1,499,900
4.34 miles away
- 41 Via Bandada
Rancho Santa Margarita, CA$1,499,900
2.80 miles away
5 Massier Lane
Lake Forest, CA
LIGHTBOX-IMAGES






































































































































































































