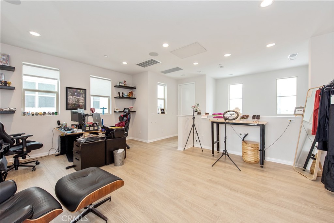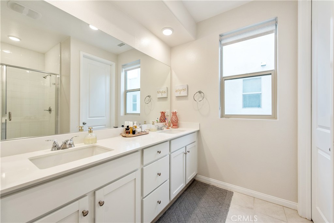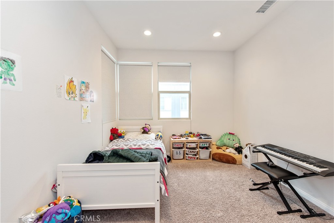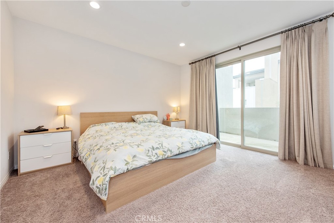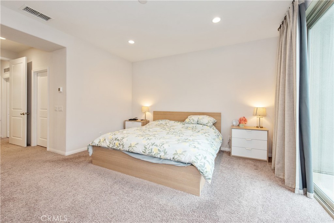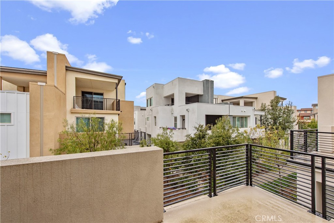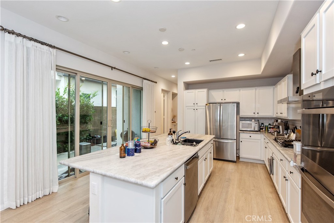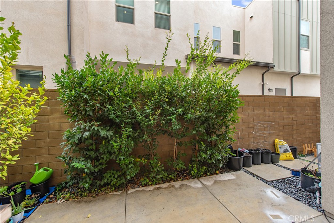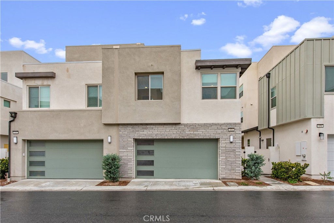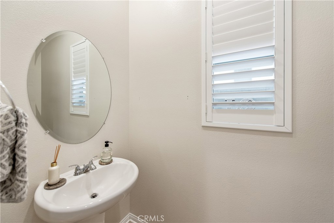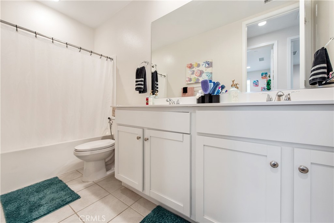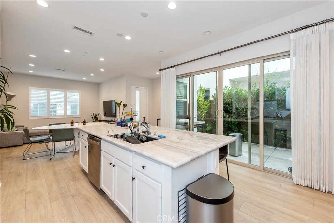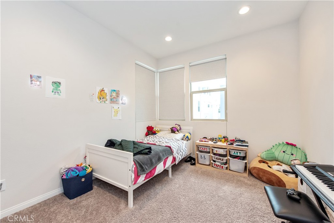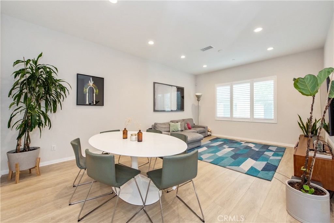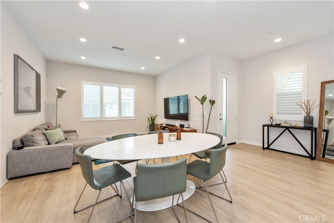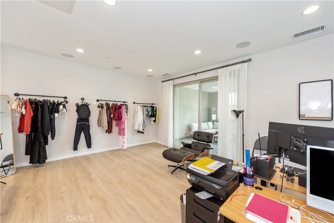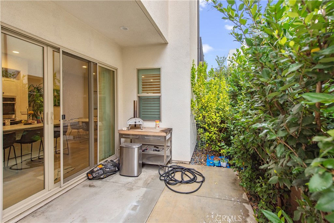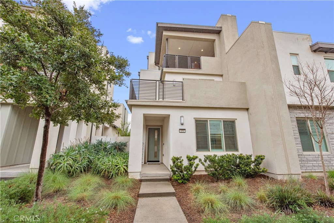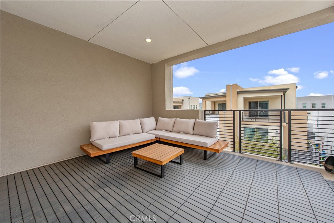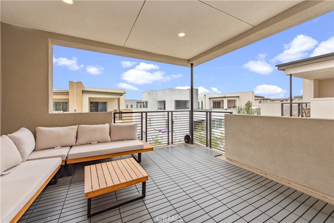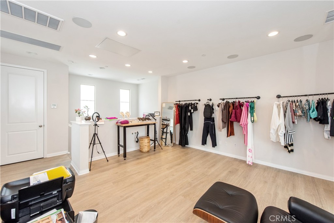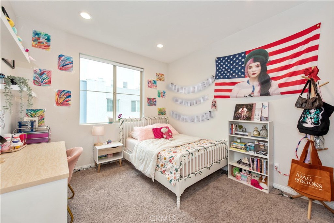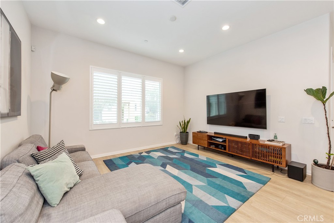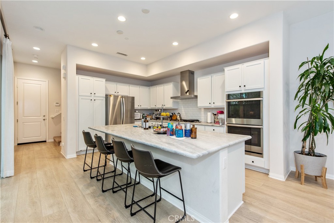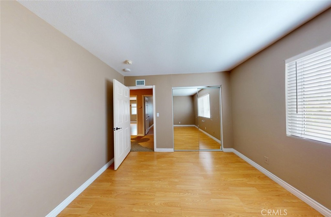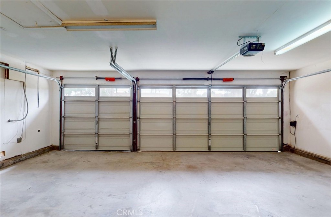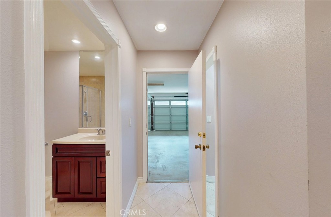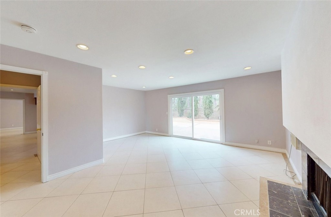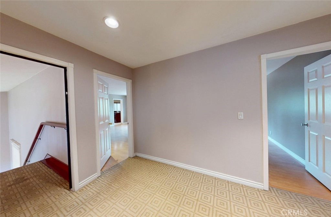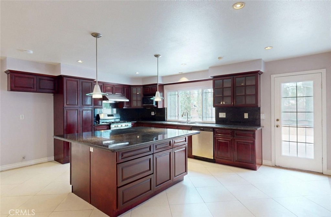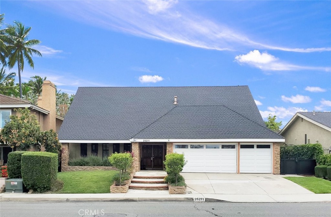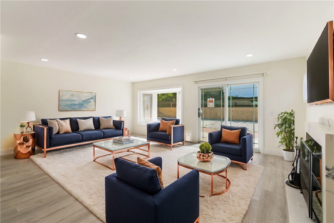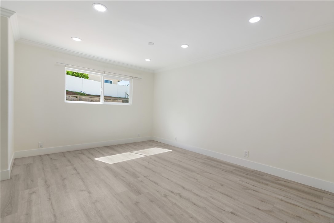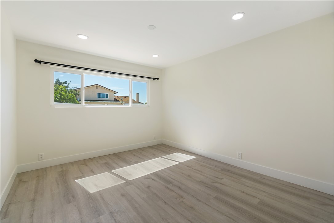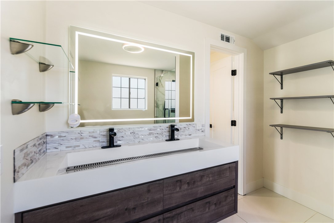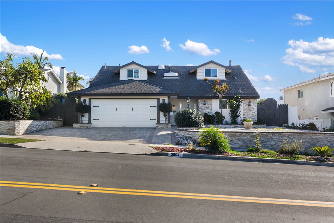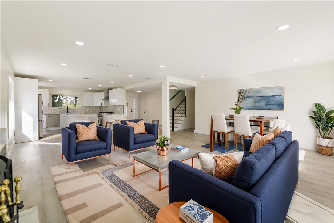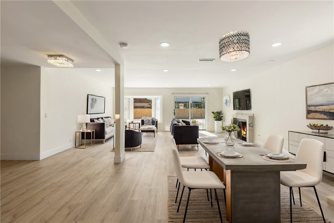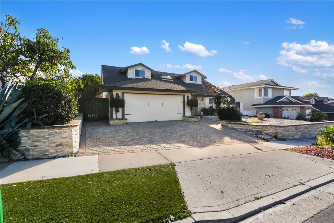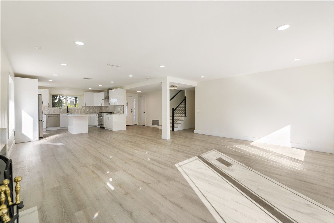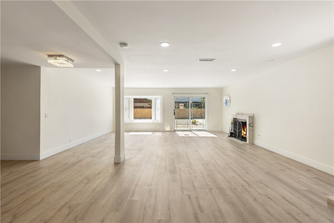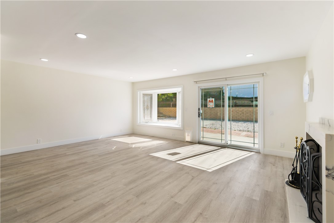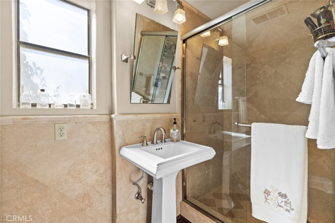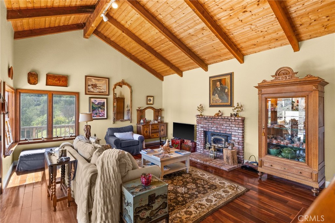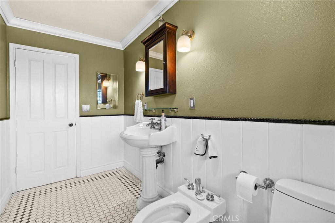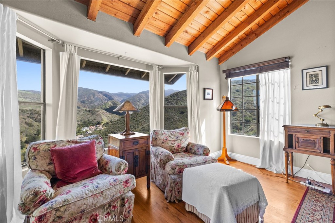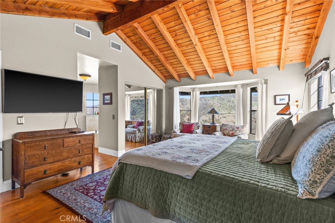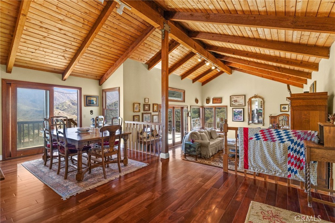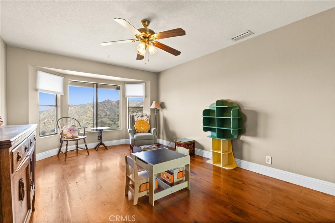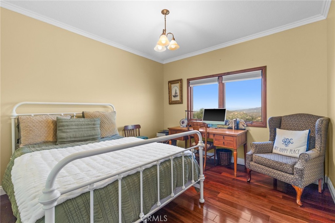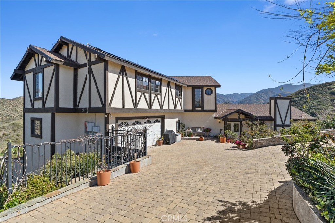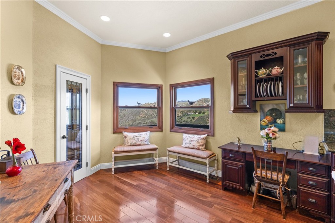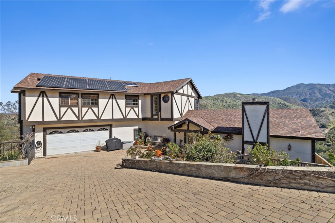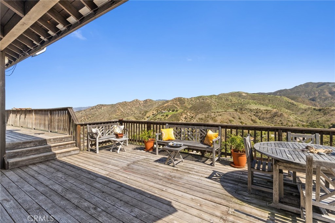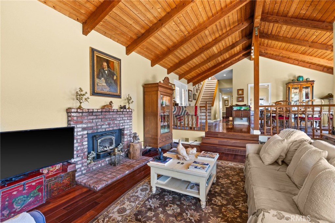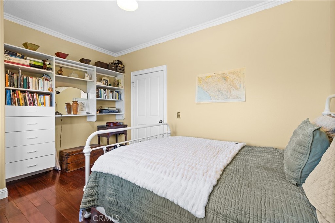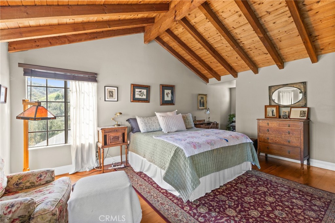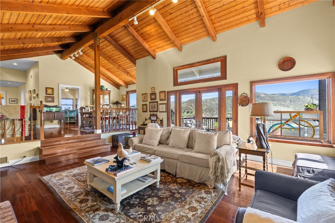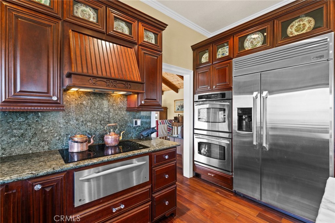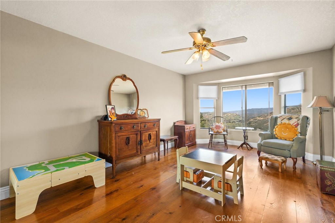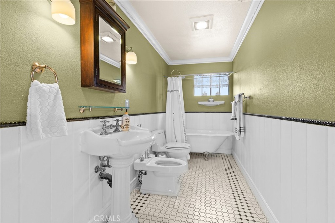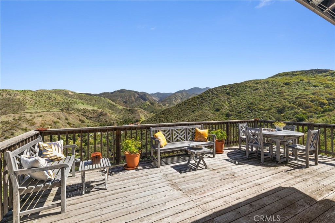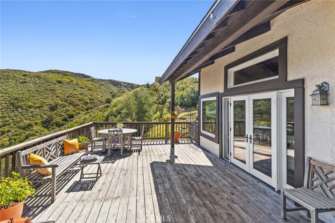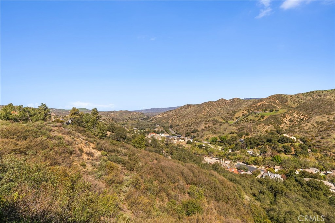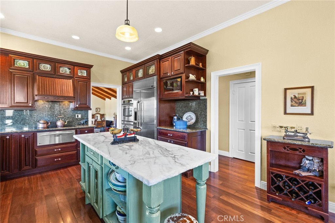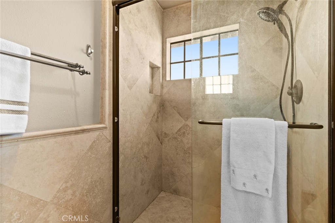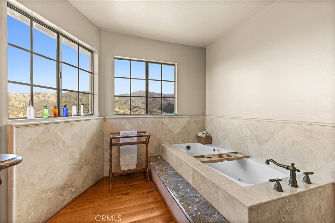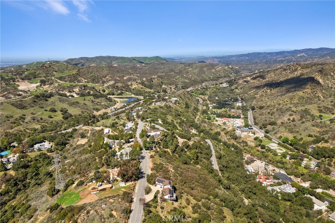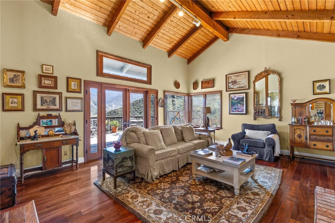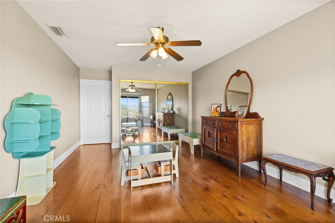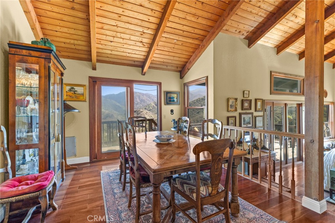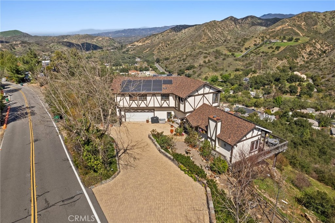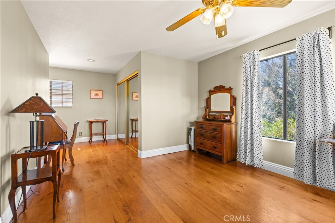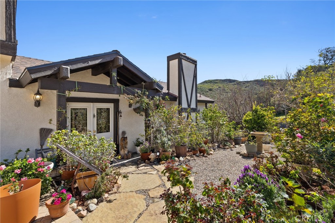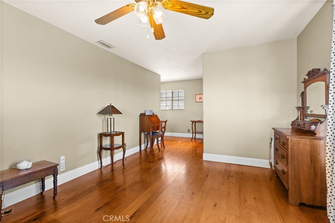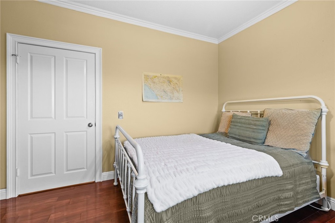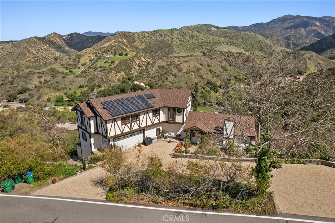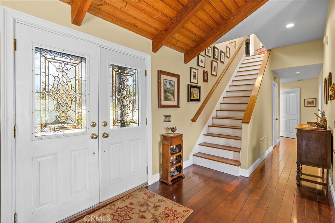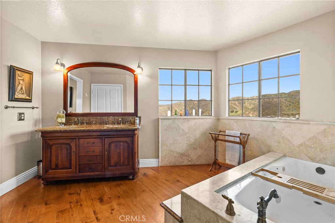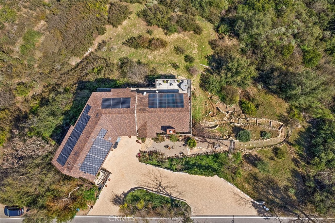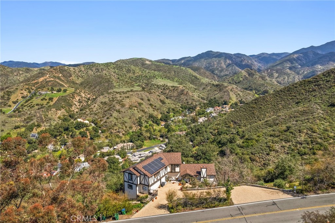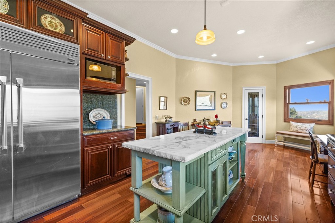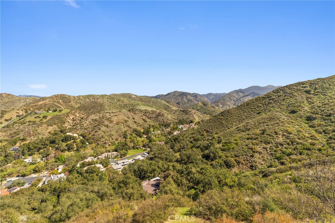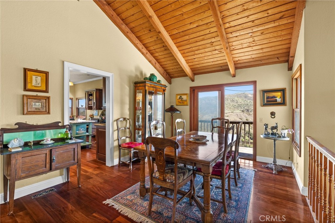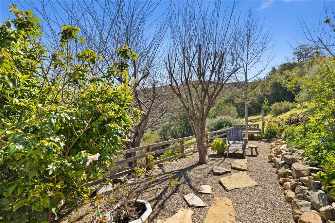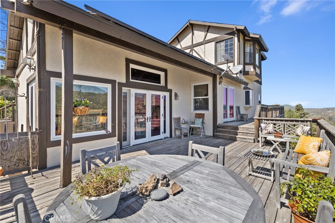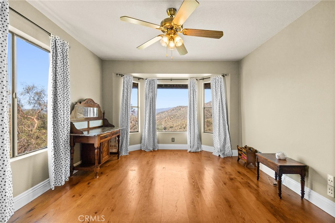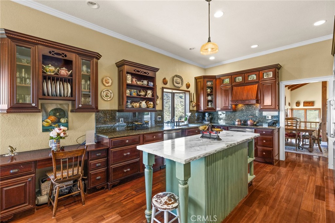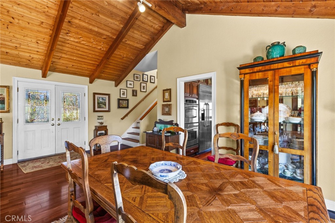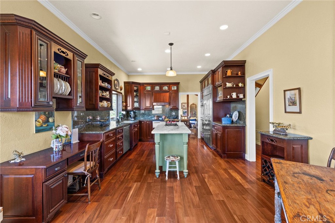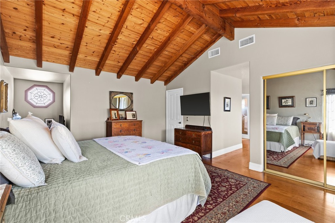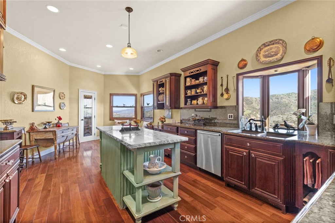Welcome to 21575 Kenmare Drive, a highly upgraded, turn-key pool home in the sought-after Sterling Heights community of Lake Forest. Designed for both comfort and entertaining, this stunning residence features an open floor plan with a cozy fireplace and a stylish wine bar with a built-in cooler.The gourmet kitchen is a chef’s dream, boasting a massive island wrapped in quartz and granite countertops, stainless steel appliances, and upgraded cabinetry. Double sliding doors seamlessly connect the indoor and outdoor spaces, leading to a backyard oasis complete with a heated pool, spa, and a tranquil waterfall feature. A conveniently located powder room on the first floor provides a perfect space for guests to freshen up. Upstairs, the primary suite offers a luxurious retreat with dual vanities, a stand-up shower, and a spacious walk-in closet. Two additional upgraded bedrooms and a newly renovated hallway bathroom complete the second floor. Recent upgrades include luxury vinyl flooring throughout, recessed LED lighting, and a built-in laundry room off the three-car garage, which offers ample linen and pantry storage. Smart-home features such as a Nest doorbell, thermostat, and security system add modern convenience.This exceptional home is located near top-rated schools, including El Toro High School, Serrano Middle School, and Rancho Canada Elementary. Major highways, toll roads, world-class shopping, and entertainment are all within close proximity.Don’t miss the opportunity to make this stunning home yours!
Property Details
Price:
$1,249,000
MLS #:
OC25047959
Status:
Pending
Beds:
3
Baths:
3
Address:
21575 Kenmare Drive
Type:
Single Family
Subtype:
Single Family Residence
Subdivision:
Sterling Heights SRL
Neighborhood:
lnlakeforestnorth
City:
Lake Forest
Listed Date:
Mar 2, 2025
State:
CA
Finished Sq Ft:
1,609
ZIP:
92630
Lot Size:
3,750 sqft / 0.09 acres (approx)
Year Built:
1985
See this Listing
Mortgage Calculator
Schools
School District:
Saddleback Valley Unified
Elementary School:
Rancho Canada
Middle School:
Serrano
High School:
El Toro
Interior
Accessibility Features
32 Inch Or More Wide Doors
Appliances
Dishwasher, Freezer, Disposal, Gas Cooktop, Gas Water Heater, Microwave, Refrigerator, Water Heater
Cooling
Central Air
Fireplace Features
Living Room
Flooring
Vinyl
Heating
Central
Interior Features
Dry Bar, Granite Counters, High Ceilings, Quartz Counters, Recessed Lighting, Unfurnished
Window Features
Blinds, Double Pane Windows, Screens
Exterior
Association Amenities
Playground
Community Features
Sidewalks, Street Lights
Electric
Standard
Exterior Features
Rain Gutters
Fencing
Wood
Foundation Details
Slab
Garage Spaces
2.00
Lot Features
0-1 Unit/ Acre, Landscaped, Lawn, Sprinklers In Front, Sprinklers In Rear, Yard
Parking Features
Driveway, Concrete, Garage, Garage – Two Door, Garage Door Opener, Side by Side
Parking Spots
2.00
Pool Features
Private
Roof
Tile
Security Features
Carbon Monoxide Detector(s), Smoke Detector(s)
Sewer
Public Sewer
Spa Features
Private
Stories Total
2
View
Neighborhood
Water Source
Public
Financial
Association Fee
86.00
HOA Name
Lake Forest Dr HOA
Utilities
Electricity Connected, Natural Gas Connected, Sewer Connected, Water Connected
Map
Community
- Address21575 Kenmare Drive Lake Forest CA
- AreaLN – Lake Forest North
- SubdivisionSterling Heights (SRL)
- CityLake Forest
- CountyOrange
- Zip Code92630
Similar Listings Nearby
- 53 Castellana
Lake Forest, CA$1,610,000
1.76 miles away
- 153 Spectacle
Irvine, CA$1,600,000
3.16 miles away
- 25211 Barents
Laguna Hills, CA$1,600,000
3.81 miles away
- 22522 Lake Forest Lane
Lake Forest, CA$1,599,900
1.95 miles away
- 25045 Mackenzie Street
Laguna Hills, CA$1,599,000
3.54 miles away
- 26492 Dineral
Mission Viejo, CA$1,599,000
1.07 miles away
- 26295 Golada
Mission Viejo, CA$1,599,000
4.91 miles away
- 28061 Modjeska Grade
Modjeska Canyon, CA$1,599,000
4.53 miles away
- 51 Stargazer Way
Mission Viejo, CA$1,598,500
2.55 miles away
- 22455 Silver Spur
Lake Forest, CA$1,595,000
0.95 miles away
21575 Kenmare Drive
Lake Forest, CA
LIGHTBOX-IMAGES































































































