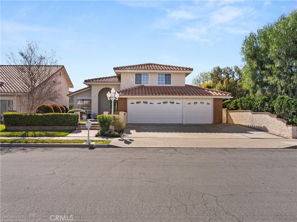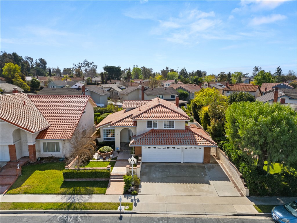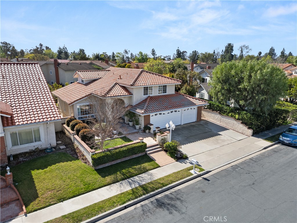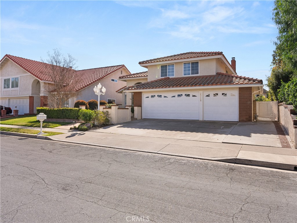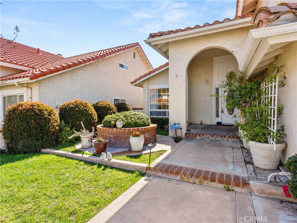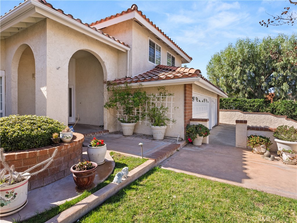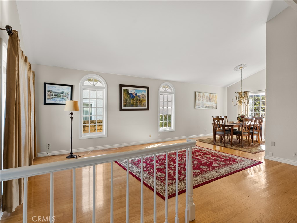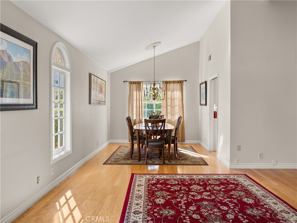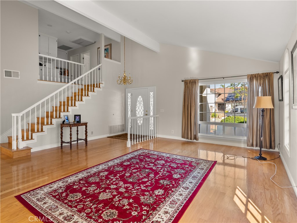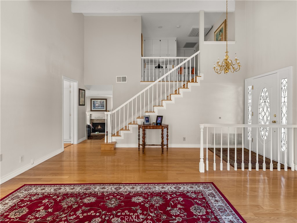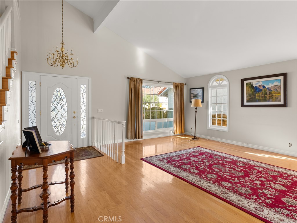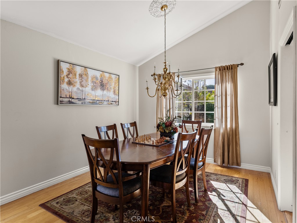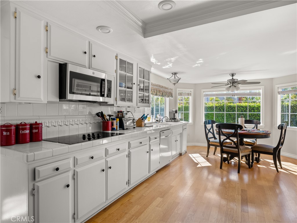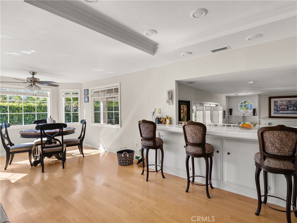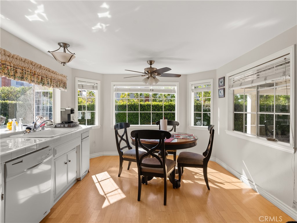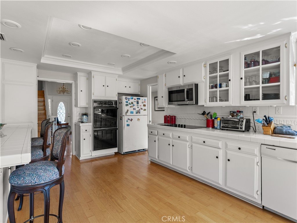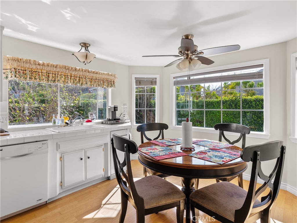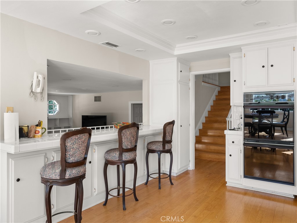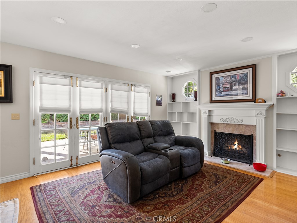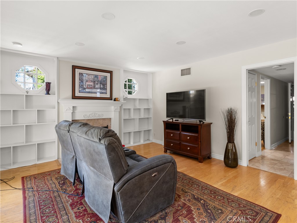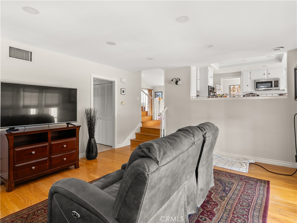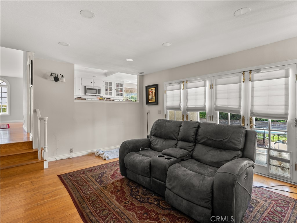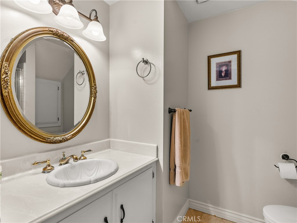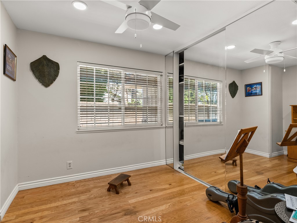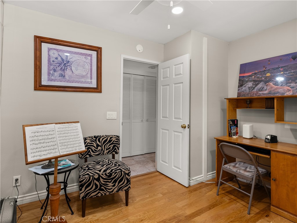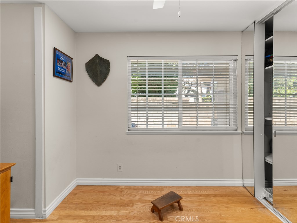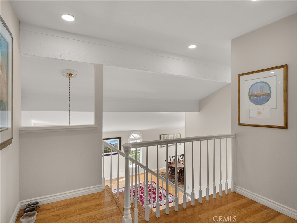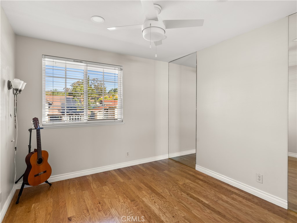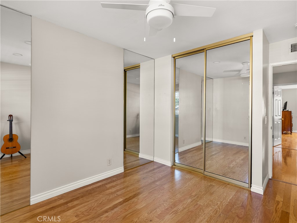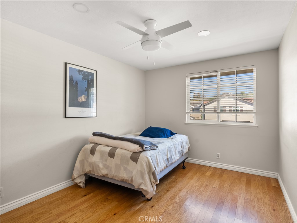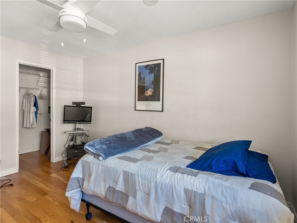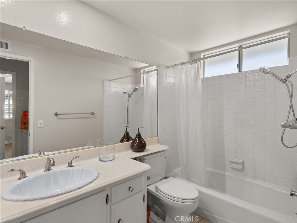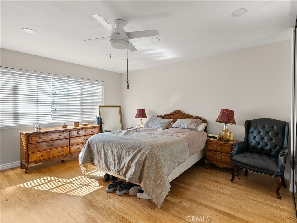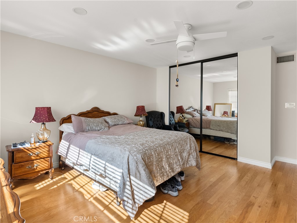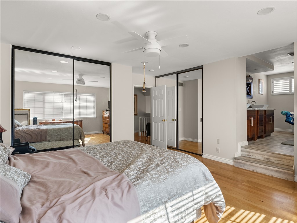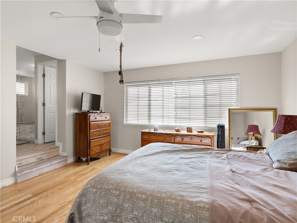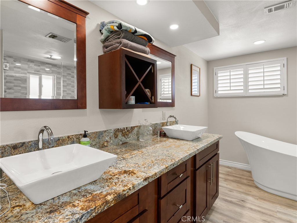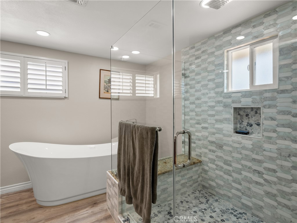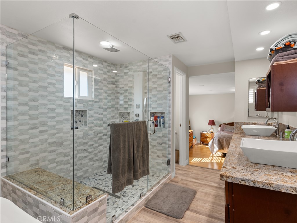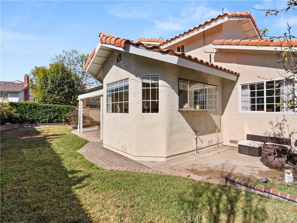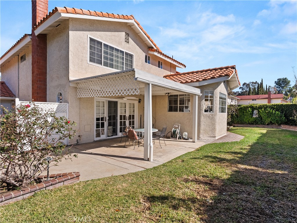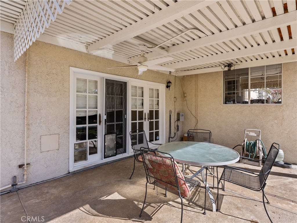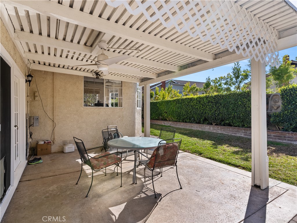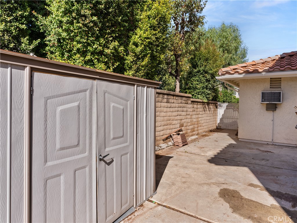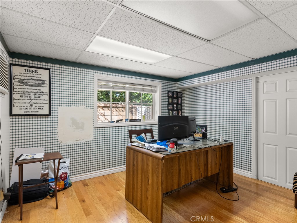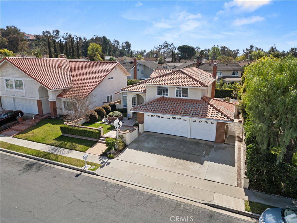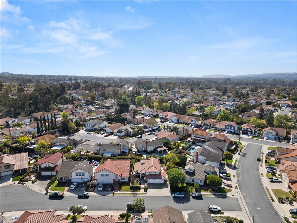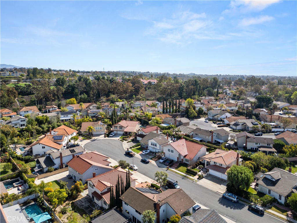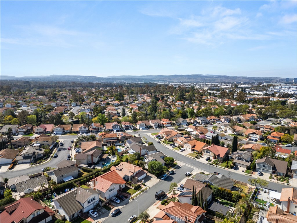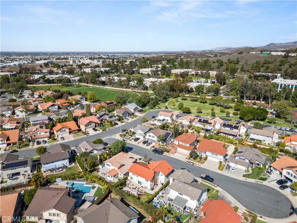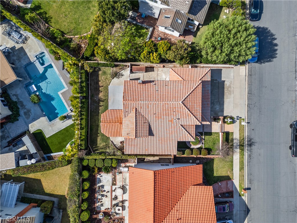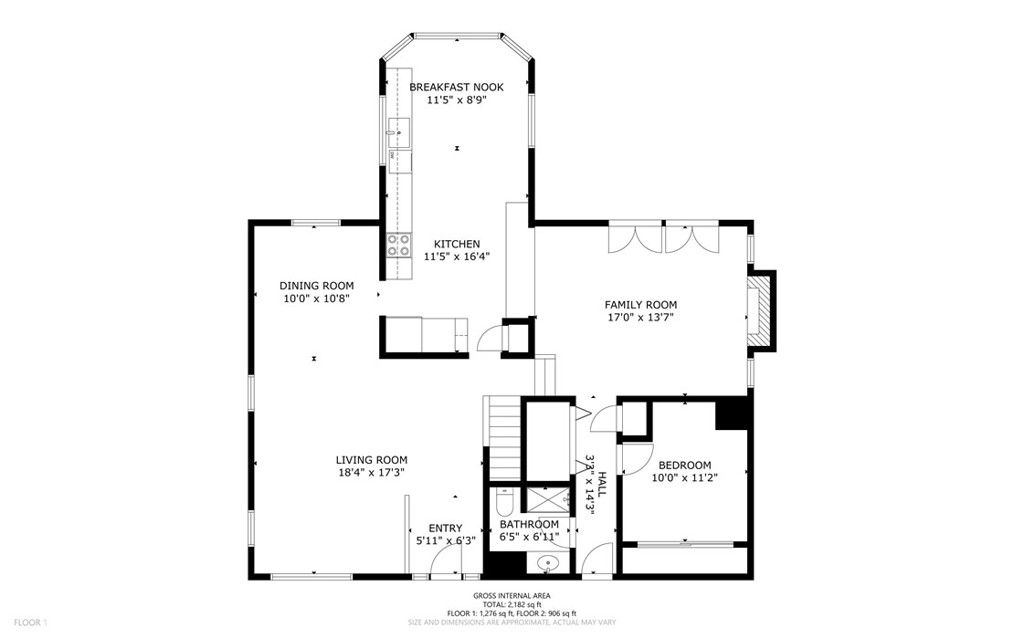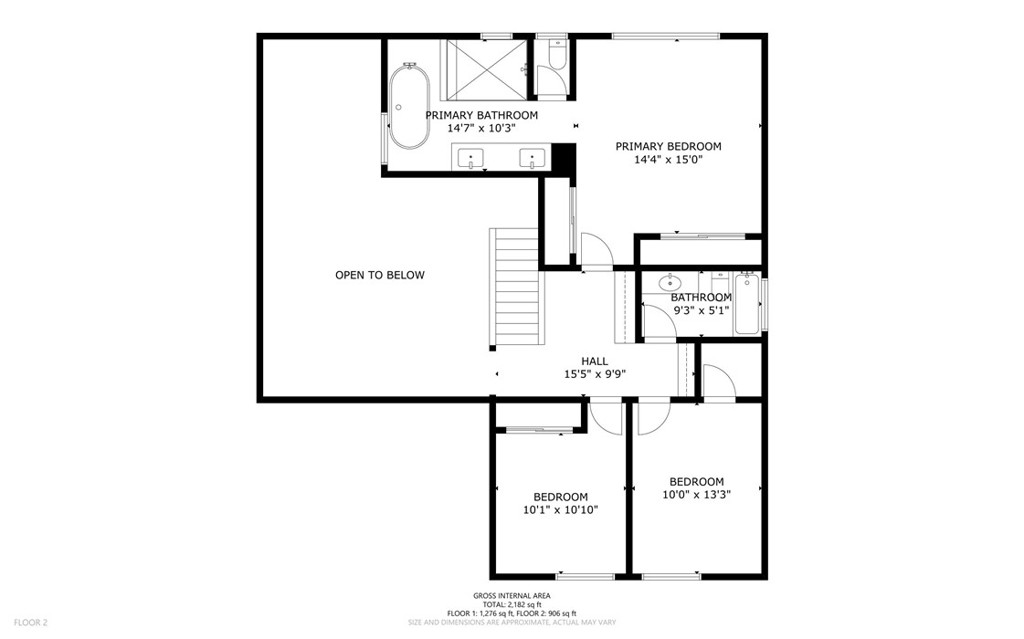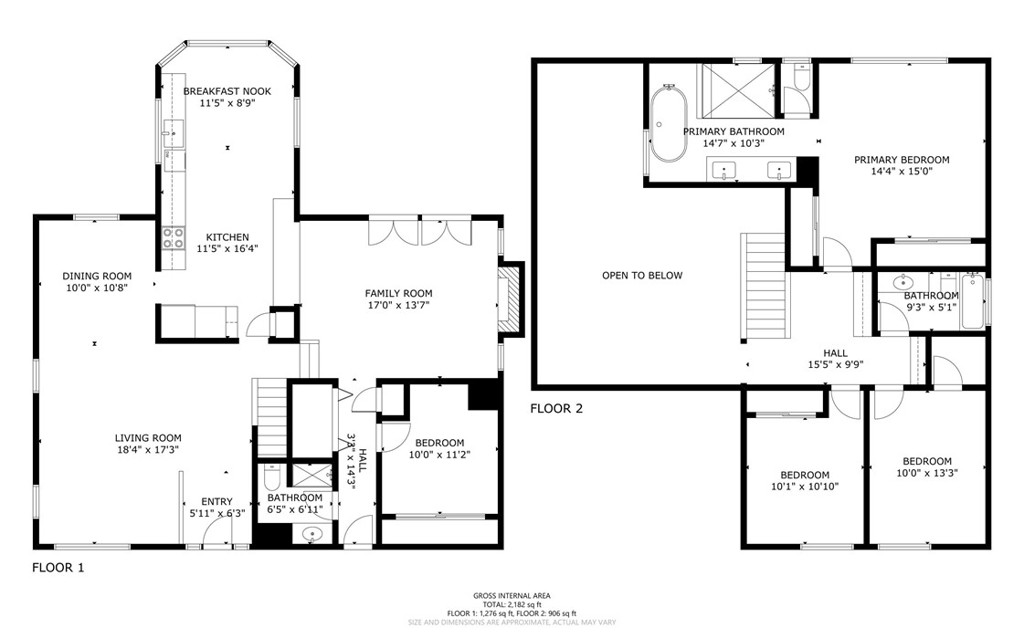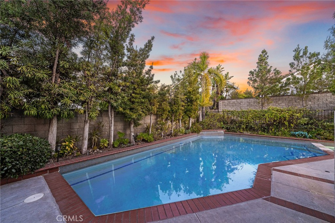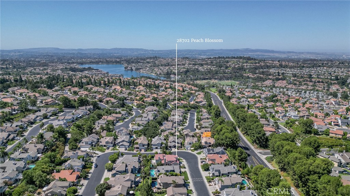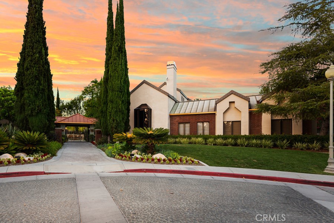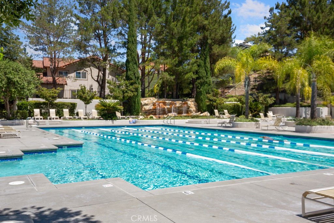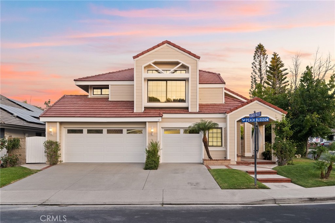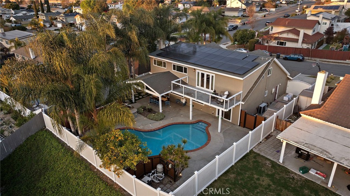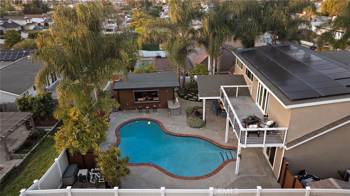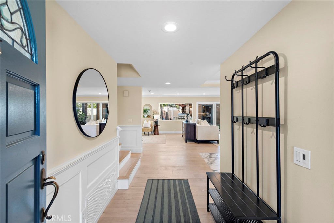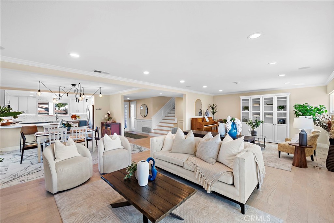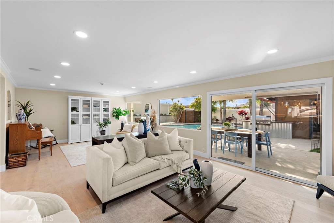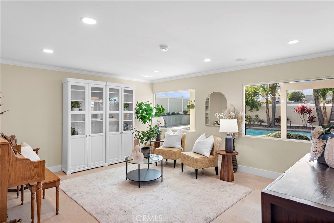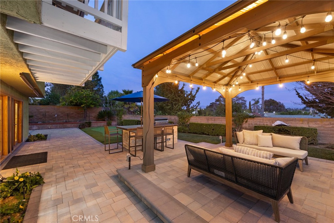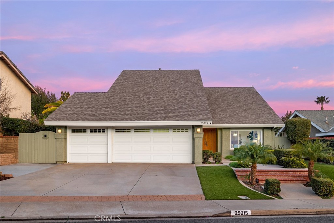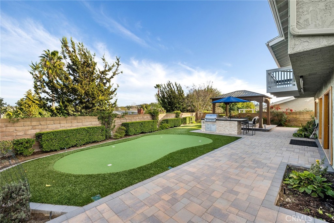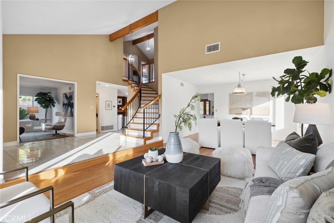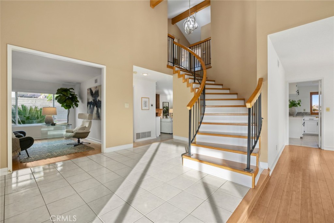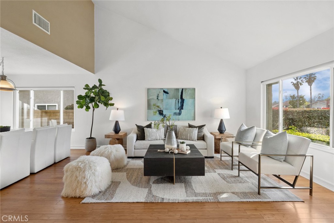Nestled in a highly desired cul-de-sac location, this spacious 4-bedroom, 3-bathroom home in Lake Forest offers 2,190 sq. ft. of living space on a 6,000 sq. ft. lot. Built in 1977, this two-level residence features a 3-car attached garage with an extra-large driveway, providing space for 3, possibly 4 cars. A portion of one of the garage spaces is currently converted and used as an office. The home boasts high vaulted ceilings, a formal dining area, recessed lighting throughout, and crown moldings in the kitchen. Ceiling fans are installed throughout for added comfort. The interior retains its original charm and is in good condition, move-in ready for its next owner. The upstairs bathroom has been fully renovated, showcasing updated dual vanities, cabinetry, fixtures, a luxurious jacuzzi tub, and an extra-large walk-in shower. The private backyard features a grass area and a storage shed. Residents enjoy a low monthly HOA fee of $140, which includes access to two pools, tennis courts, a sand volleyball court, and playgrounds. Located around the corner from parks, sports courts, and a pool, this home also benefits from low property taxes and no Mello-Roos. Conveniently situated near the Irvine Spectrum, Great Park, and a variety of shopping areas, with easy access to the 5, 405, 133, and 241 freeways, this is an exceptional opportunity to own a well-maintained home in a prime location.
Property Details
Price:
$1,375,000
MLS #:
OC25034614
Status:
Pending
Beds:
4
Baths:
3
Address:
25112 Calle Alondra
Type:
Single Family
Subtype:
Single Family Residence
Subdivision:
Serrano Park I SP
Neighborhood:
lnlakeforestnorth
City:
Lake Forest
Listed Date:
Feb 17, 2025
State:
CA
Finished Sq Ft:
2,190
ZIP:
92630
Lot Size:
6,000 sqft / 0.14 acres (approx)
Year Built:
1977
See this Listing
Mortgage Calculator
Schools
School District:
Saddleback Valley Unified
Elementary School:
Rancho Canada
Middle School:
Serrano Intermediate
High School:
El Toro
Interior
Accessibility Features
None
Appliances
Dishwasher, Electric Cooktop, Disposal, Microwave, Trash Compactor, Water Line to Refrigerator
Cooling
Central Air
Fireplace Features
Family Room, Gas
Flooring
Carpet, Tile, Wood
Heating
Central
Interior Features
Cathedral Ceiling(s), Ceiling Fan(s), High Ceilings, Recessed Lighting, Tile Counters
Window Features
Blinds, Drapes, Screens
Exterior
Association Amenities
Pool, Spa/ Hot Tub
Community Features
Curbs, Sidewalks, Street Lights
Electric
Standard
Exterior Features
Rain Gutters
Fencing
Brick
Foundation Details
Slab
Garage Spaces
3.00
Lot Features
Back Yard, Front Yard, Landscaped, Lawn, Sprinkler System, Yard
Parking Features
Driveway Up Slope From Street, Garage – Three Door, Garage Door Opener
Parking Spots
6.00
Pool Features
Association
Roof
Tile
Security Features
Carbon Monoxide Detector(s), Smoke Detector(s)
Sewer
Public Sewer
Spa Features
Association
Stories Total
2
View
None
Water Source
Public
Financial
Association Fee
140.00
HOA Name
The Serrano Park Community Association
Utilities
Cable Available, Electricity Connected, Natural Gas Connected, Phone Available, Sewer Connected, Water Connected
Map
Community
- Address25112 Calle Alondra Lake Forest CA
- AreaLN – Lake Forest North
- SubdivisionSerrano Park I (SP)
- CityLake Forest
- CountyOrange
- Zip Code92630
Similar Listings Nearby
- 32 Torosa
Lake Forest, CA$1,760,000
1.29 miles away
- 48 Mariposa
Lake Forest, CA$1,759,900
1.39 miles away
- 31 Cabrillo Terrace
Aliso Viejo, CA$1,750,000
4.58 miles away
- 28702 Peach Blossom
Mission Viejo, CA$1,749,000
3.76 miles away
- 22862 Pocetas
Mission Viejo, CA$1,749,000
3.79 miles away
- 212 Bright Poppy
Irvine, CA$1,728,800
3.52 miles away
- 25191 De Salle Street
Laguna Hills, CA$1,700,000
4.33 miles away
- 23161 Bouquet
Mission Viejo, CA$1,699,990
4.25 miles away
- 26351 Tarrasa Lane
Mission Viejo, CA$1,699,800
3.79 miles away
- 25015 Hendon Street
Laguna Hills, CA$1,699,000
3.97 miles away
25112 Calle Alondra
Lake Forest, CA
LIGHTBOX-IMAGES


