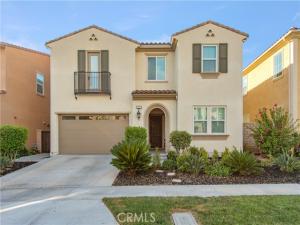Stunning 5-bedroom home located in the highly desirable Baker Ranch community with panoramic sunset and mountain views.
Step inside to find a beautifully designed open-concept main level featuring a spacious living room, dining area, and an upgraded chef’s kitchen. The kitchen is a true dream with a large center island, stainless steel appliances, modern backsplash, full-height cabinetry, and a walk-in pantry.
The living room connects seamlessly to the California Room through a wall of sliding glass doors, allowing you to take in stunning city and hillside views from nearly every angle. The private backyard is designed for California living—complete with paver stone patios, a shaded pergola, and plenty of room for gatherings, outdoor dining, or simply enjoying those golden evening views. The open flow between the indoor and outdoor spaces makes this area perfect for relaxing or entertaining. The first floor also includes a private bedroom with a full bathroom, ideal for guests or multi-generational living.
Upstairs, a spacious loft provides a versatile space for family gatherings, a home office, or entertainment. It opens directly onto a large covered patio, where you can unwind while enjoying the panoramic view of the surrounding hills and city lights. This level also includes the luxurious main suite, three additional well-sized bedrooms, and a conveniently located laundry room with ample storage space. The main suite is an oasis of comfort, featuring plush upgraded carpet, a massive walk-in closet, and a spa-like bathroom with quartz countertops, dual sinks, vanity area, shower with backsplash, and customized flooring.
Enjoy resort-style amenities including three swimming pools, eight parks, scenic walking and biking trails, tennis courts, dog park, and a clubhouse. No Mello Roos and low HOA fees.
Step inside to find a beautifully designed open-concept main level featuring a spacious living room, dining area, and an upgraded chef’s kitchen. The kitchen is a true dream with a large center island, stainless steel appliances, modern backsplash, full-height cabinetry, and a walk-in pantry.
The living room connects seamlessly to the California Room through a wall of sliding glass doors, allowing you to take in stunning city and hillside views from nearly every angle. The private backyard is designed for California living—complete with paver stone patios, a shaded pergola, and plenty of room for gatherings, outdoor dining, or simply enjoying those golden evening views. The open flow between the indoor and outdoor spaces makes this area perfect for relaxing or entertaining. The first floor also includes a private bedroom with a full bathroom, ideal for guests or multi-generational living.
Upstairs, a spacious loft provides a versatile space for family gatherings, a home office, or entertainment. It opens directly onto a large covered patio, where you can unwind while enjoying the panoramic view of the surrounding hills and city lights. This level also includes the luxurious main suite, three additional well-sized bedrooms, and a conveniently located laundry room with ample storage space. The main suite is an oasis of comfort, featuring plush upgraded carpet, a massive walk-in closet, and a spa-like bathroom with quartz countertops, dual sinks, vanity area, shower with backsplash, and customized flooring.
Enjoy resort-style amenities including three swimming pools, eight parks, scenic walking and biking trails, tennis courts, dog park, and a clubhouse. No Mello Roos and low HOA fees.
Property Details
Price:
$2,780,000
MLS #:
OC25235019
Status:
Active
Beds:
5
Baths:
5
Type:
Single Family
Subtype:
Single Family Residence
Neighborhood:
bk
Listed Date:
Oct 10, 2025
Finished Sq Ft:
3,100
Lot Size:
4,749 sqft / 0.11 acres (approx)
Year Built:
2017
See this Listing
Schools
School District:
Saddleback Valley Unified
Interior
Bathrooms
4 Full Bathrooms, 1 Half Bathroom
Cooling
CA
Flooring
TILE, CARP
Heating
CF
Laundry Features
GAS, IR, WH
Exterior
Community Features
SDW, SL
Parking Spots
2
Financial
HOA Fee
$225
HOA Frequency
MO
Map
Community
- AddressManzanillo Lot 11 Lake Forest CA
- SubdivisionOther (OTHR)
- CityLake Forest
- CountyOrange
- Zip Code92630
Subdivisions in Lake Forest
- Alderwood AW
- Aliso Creek Villas AC
- Antigua AT
- Avignon FAV
- Bennett Ranch North BN
- BROOKLAND BKBRK
- California Coventry FHCV
- Cedar Glen CG
- Countryside CI
- Creekside CR
- Crestmont CSM
- Greenridge GNR
- HIGHLANDS BKHGL
- Hillview HLV
- Influential Homes IH
- Laguna North LN
- Lake Forest Keys LK
- Lake Forest Shores LFS
- Lakeside Park LKP
- Le Parc LPC
- Meadowwood Homes MWH
- Montbury On The Hill MBY
- Montecido MD
- Normandale Heights NDH
- Palermo PHP
- Pheasant Creek PC
- Promenade FPR
- RIDGEWOOD BKRDG
- San Rita Ridge SRR
- Serrano Creek Villas SO
- Serrano Park I SP
- Shores TS
- Sycamore Creek SC
- Sycamore Ridge SR
- Tierra Vista TV
- Tuscany TUSC
- Vista Del Flores VDF
- White Oak WO
- Wind Rows WR
- Woodleaf II WF2
- Woods TW
- Woodside II South WS2
Market Summary
Current real estate data for Single Family in Lake Forest as of Nov 20, 2025
102
Single Family Listed
51
Avg DOM
437
Avg $ / SqFt
$1,089,268
Avg List Price
Property Summary
- Located in the Other (OTHR) subdivision, Manzanillo Lot 11 Lake Forest CA is a Single Family for sale in Lake Forest, CA, 92630. It is listed for $2,780,000 and features 5 beds, 5 baths, and has approximately 3,100 square feet of living space, and was originally constructed in 2017. The current price per square foot is $897. The average price per square foot for Single Family listings in Lake Forest is $437. The average listing price for Single Family in Lake Forest is $1,089,268.
Similar Listings Nearby
Manzanillo Lot 11
Lake Forest, CA


