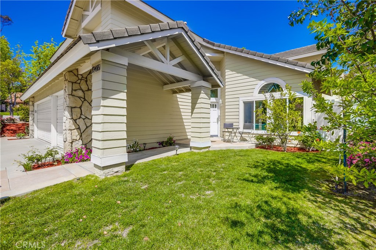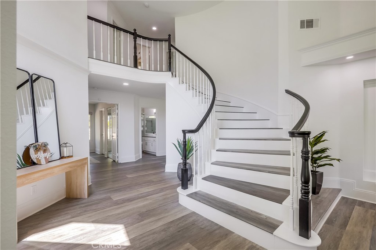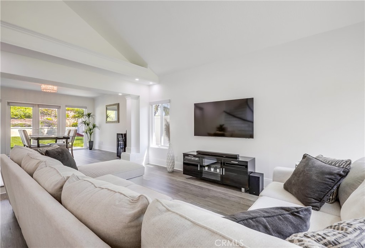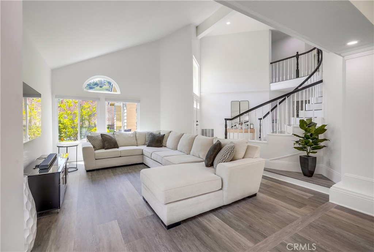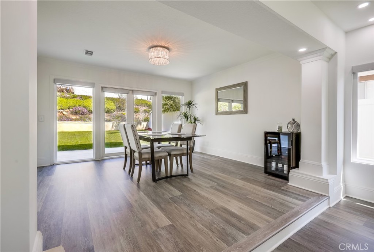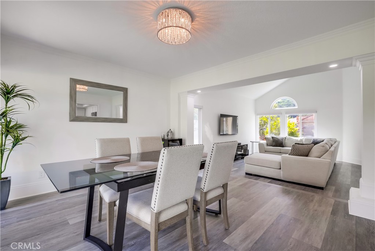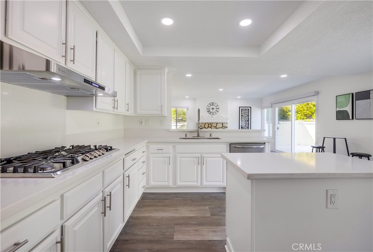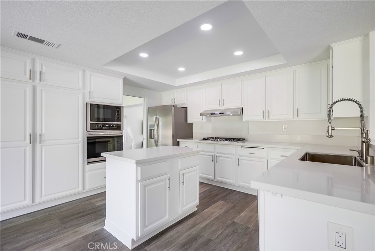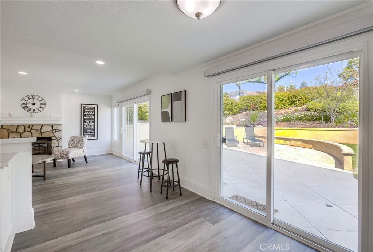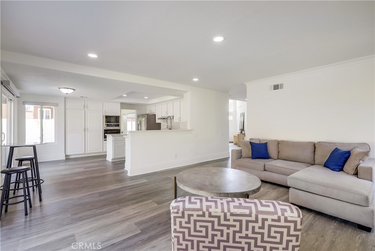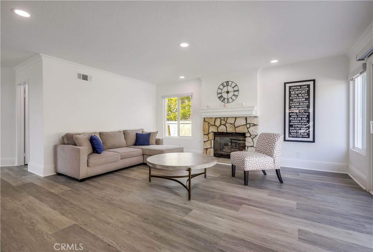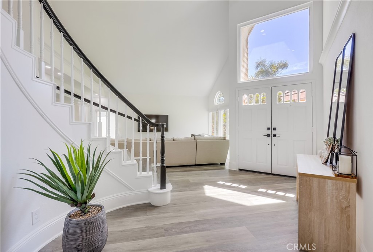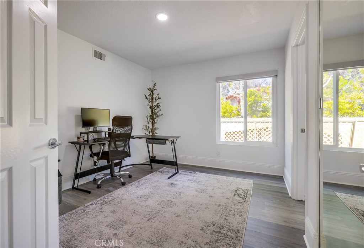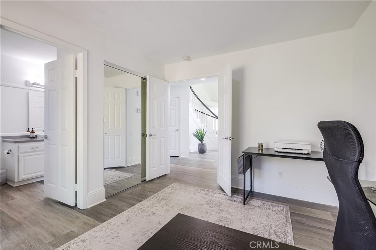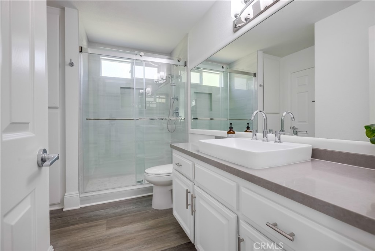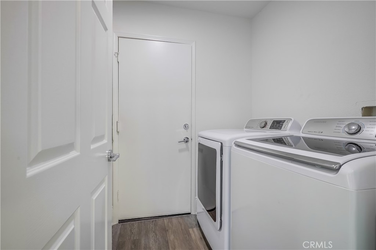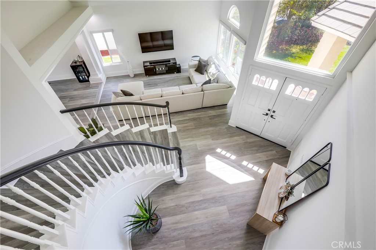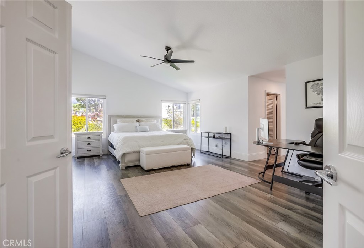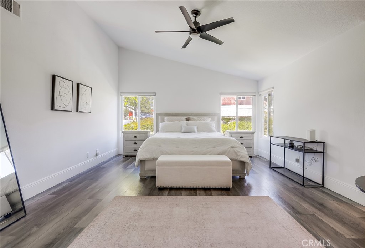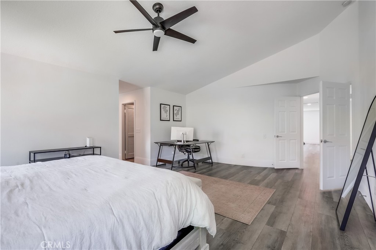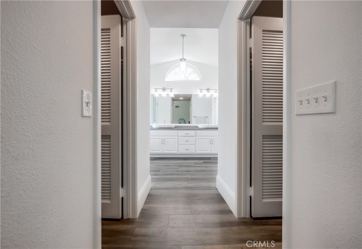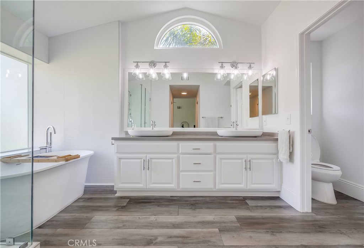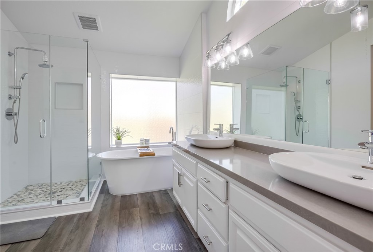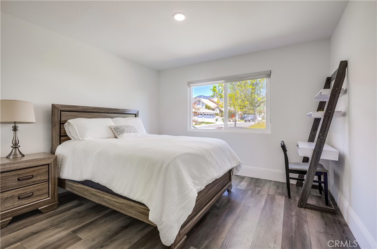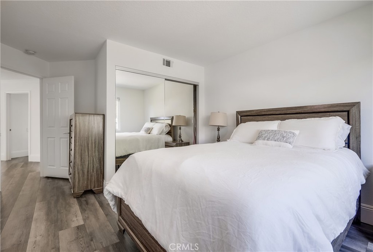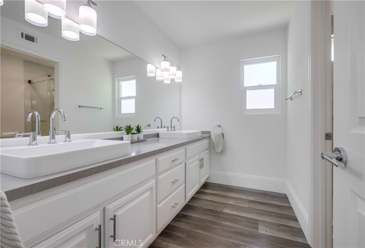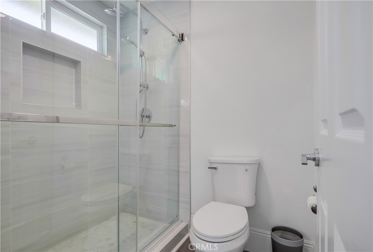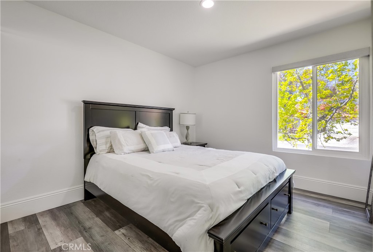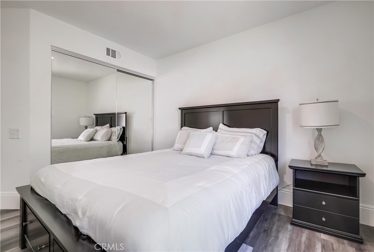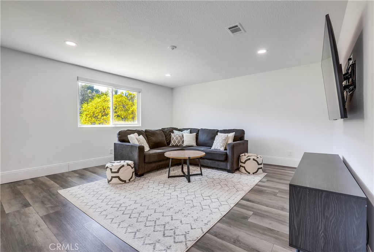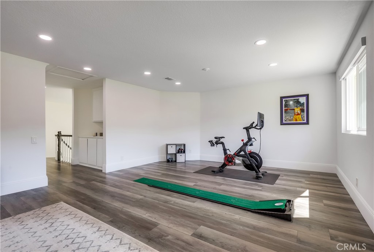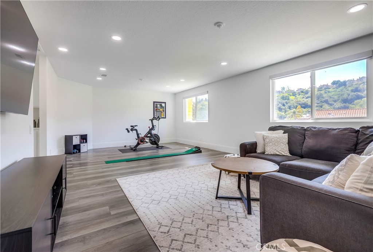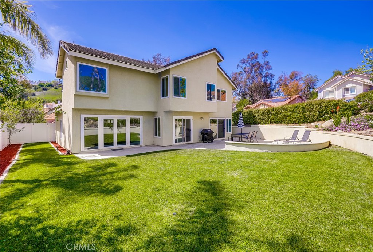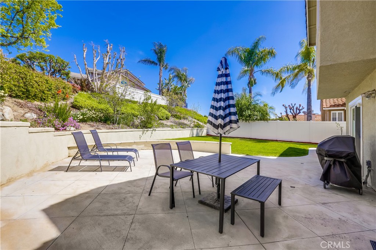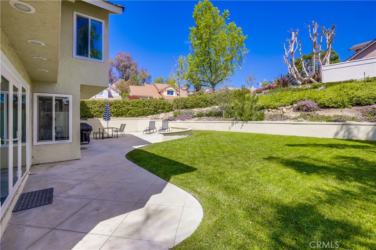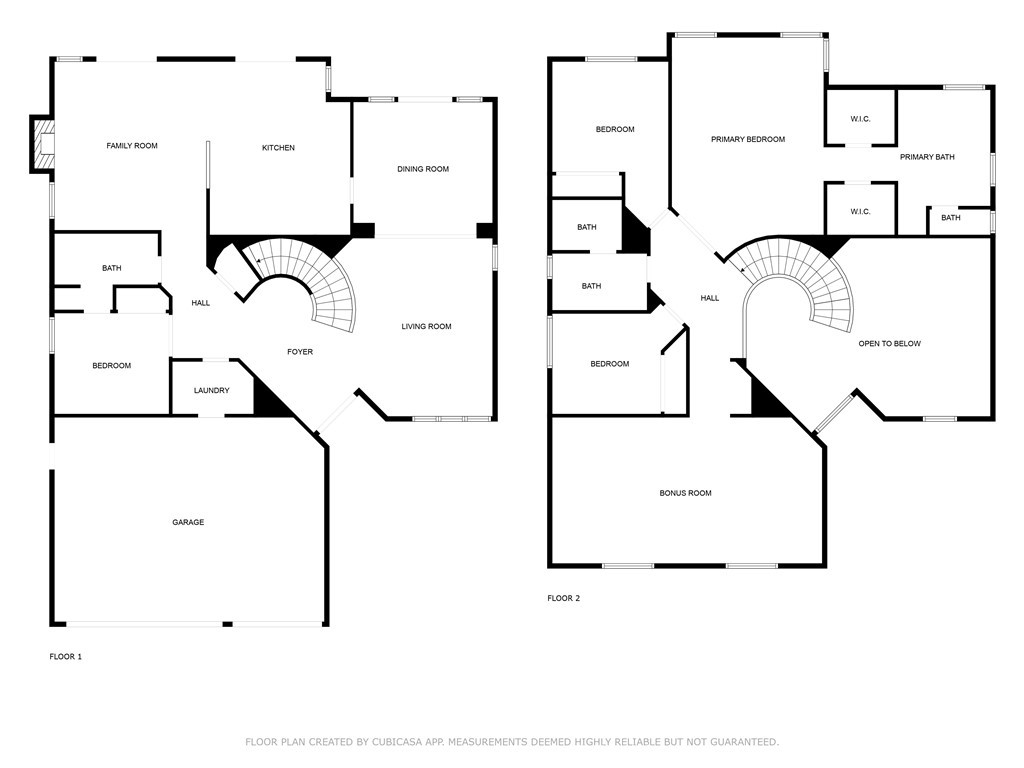Welcome to this beautifully maintained 4 bed, 3 bath home on a prime corner lot in the sought-after Portola Hills community. With 3,208 sqft of well-designed living space, this 2-story home offers exceptional curb appeal, manicured landscaping, and a spacious 3-car attached garage equipped with built-in storage cabinets and a 220V outlet for electric vehicle charging. Step inside to a grand curved staircase, soaring vaulted ceilings, and an abundance of natural light. The open-concept layout features luxury vinyl plank flooring, recessed lighting, smart light switches, and dual-pane windows with custom window treatments throughout. The bright living room flows into the formal dining area, complete with a crystal chandelier and French doors that lead to the backyard. The family room offers a cozy stone fireplace and another sliding glass door for seamless indoor-outdoor living. The centrally located kitchen features white cabinetry with ample storage, quartz countertops, stainless steel appliances—including wall oven, microwave, gas cooktop, refrigerator, and dishwasher—a deep industrial sink, a central island, and a sunny breakfast nook with access to the backyard. Downstairs includes a bedroom with mirrored closet and an adjacent full bath with walk-in shower—perfect for guests or a home office. You’ll also find a dedicated laundry room with access to the garage. Upstairs, the open landing leads to a large bonus room that can serve as a recreation space, office, or potential 5th bedroom. The primary suite is a spacious retreat with vaulted ceilings, dual walk-in closets, a ceiling fan, and a luxurious ensuite featuring dual vanities, a soaking tub, a walk-in shower with stone flooring and rain shower head, and a private W/C. Two additional bedrooms and a third full bath with dual sinks and a walk-in shower complete the second floor. The private backyard is perfect for relaxing or entertaining, featuring a large patio, manicured lawn, and a landscaped slope for added privacy. Enjoy a variety of fruit trees throughout the property, including lemon, orange, pomegranate, persimmon, Asian pear, pink guava, and Asian date. Low HOA and no Mello Roos. Residents of Portola Hills enjoy access to a clubhouse, gym, Olympic-size pool and spa, BBQ areas, picnic spaces, tennis and pickleball courts, and a volleyball court.
Property Details
Price:
$1,599,900
MLS #:
OC25179526
Status:
Active
Beds:
4
Baths:
3
Type:
Single Family
Subtype:
Single Family Residence
Subdivision:
Live Oak LO
Neighborhood:
phportolahills
Listed Date:
Aug 8, 2025
Finished Sq Ft:
3,208
Lot Size:
7,200 sqft / 0.17 acres (approx)
Year Built:
1989
See this Listing
Schools
School District:
Saddleback Valley Unified
Elementary School:
Portola Hills
Middle School:
Serrano Intermediate
High School:
El Toro
Interior
Appliances
Built- In Range, Dishwasher, Electric Oven, Gas Range, Gas Water Heater, Microwave, Range Hood, Refrigerator, Vented Exhaust Fan, Water Heater
Bathrooms
3 Full Bathrooms
Cooling
Central Air
Flooring
Vinyl
Heating
Central
Laundry Features
Dryer Included, Gas Dryer Hookup, Individual Room, Inside, Washer Hookup, Washer Included
Exterior
Association Amenities
Pickleball, Pool, Spa/Hot Tub, Barbecue, Picnic Area, Playground, Tennis Court(s), Sport Court, Gym/Ex Room, Clubhouse, Maintenance Grounds
Community Features
Biking, Hiking, Park, Sidewalks, Street Lights
Parking Features
Built- In Storage, Attached Carport, Direct Garage Access, Driveway, Garage, Garage – Two Door, Garage Door Opener
Parking Spots
3.00
Roof
Tile
Security Features
Security System
Financial
HOA Name
Portola Hills I Community Association
Map
Community
- Address19416 Shadow Oak Drive Lake Forest CA
- NeighborhoodPH – Portola Hills
- SubdivisionLive Oak (LO)
- CityLake Forest
- CountyOrange
- Zip Code92679
Subdivisions in Lake Forest
- Aliso Creek Villas AC
- Antigua AT
- Avignon FAV
- Bella Palermo BLPL
- Bennett Ranch North BN
- Bennett Ranch South BN
- Beverly Court FBC
- Brittany FHBT
- BROOKLAND BKBRK
- California Coventry FHCV
- California Vista FCV
- Canyon Oaks FHCO
- Canyon View CV
- Cardinal Park CP
- Cedar Glen CG
- Concord Crossing CC
- Countryside CI
- Crestmont CSM
- Deane Lake Homes DL
- Grandview GDV
- Greenridge GNR
- Heatherview HRW
- HEIGHTS BKHTS
- HIGHLANDS BKHGL
- KNOLLS BKKNLS
- Laguna North LN
- Lake Forest Keys LK
- Le Parc LPC
- Live Oak LO
- Lyon Heights FLH
- Mandeville FMP
- Meadow Homes I MDH1
- Meadowwood Homes MWH
- Montbury On The Hill – MBY
- Montbury On The Hill MBY
- Montecido MD
- Palacio FPL
- Palermo PHP
- PARKVIEW BKPKV
- Pheasant Creek PC
- Rancho Alisos RAL
- Rancho Viejo Condos I RV
- Rancho Viejo Condos II RV2
- Rancho Viejo Homes RH
- Ranchwood III RA3
- Richwood RW
- Roxford Crest FRC
- Salerno FSA
- San Remo Villas SRV
- San Rita Ridge SRR
- Sand Castle SAC
- Serrano Woods SER
- Smoketree ST
- Sterling Heights SRL
- Sycamore Creek SC
- Tierra Vista TV
- Trabuco Highlands TH
- Trieste FTR
- Tuscany TUSC
- Village Homes VH
- Vineyards FHVY
- Vintage Promenade FHVP
- Vista Del Flores VDF
- Whispering Trees WT
- White Oak WO
- Willow Glen WG
- Wind Rows WR
- Woodleaf II WF2
- Woods – Baldwin WB
- Woods TW
- Woodside I North WS1
- Woodside II South WS2
Market Summary
Current real estate data for Single Family in Lake Forest as of Oct 20, 2025
97
Single Family Listed
138
Avg DOM
685
Avg $ / SqFt
$1,733,993
Avg List Price
Property Summary
- Located in the Live Oak (LO) subdivision, 19416 Shadow Oak Drive Lake Forest CA is a Single Family for sale in Lake Forest, CA, 92679. It is listed for $1,599,900 and features 4 beds, 3 baths, and has approximately 3,208 square feet of living space, and was originally constructed in 1989. The current price per square foot is $499. The average price per square foot for Single Family listings in Lake Forest is $685. The average listing price for Single Family in Lake Forest is $1,733,993.
Similar Listings Nearby
19416 Shadow Oak Drive
Lake Forest, CA


