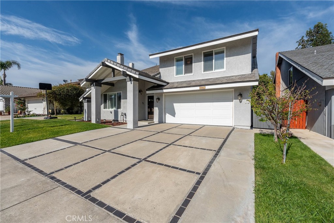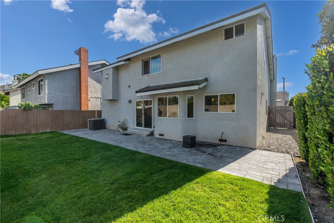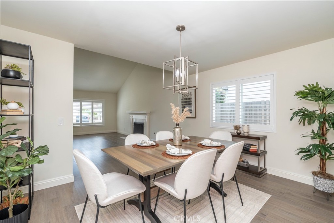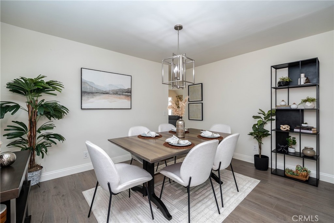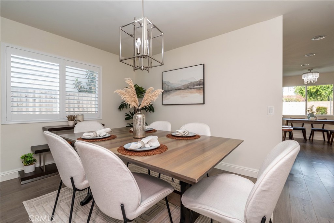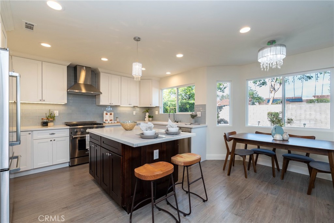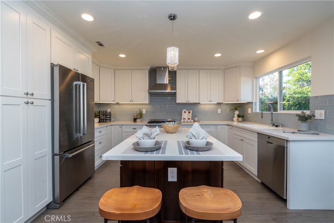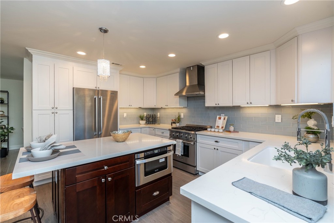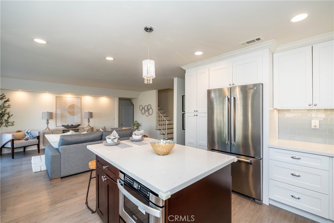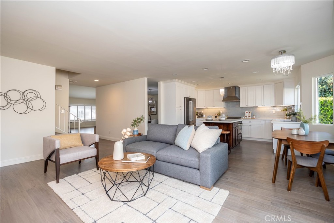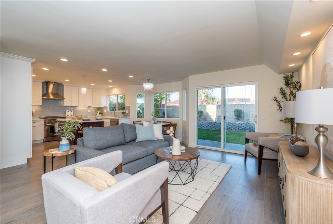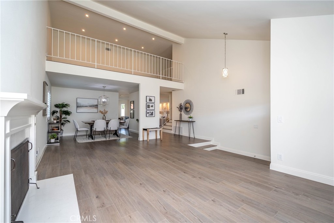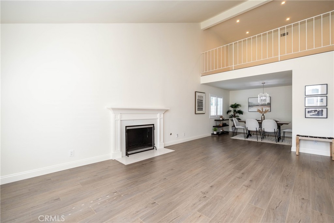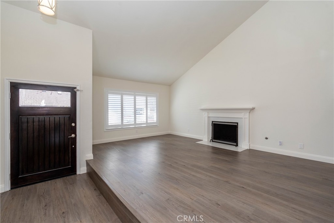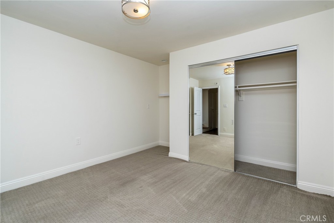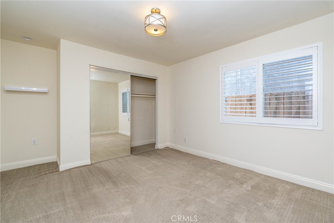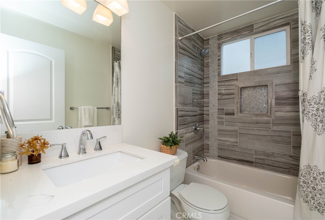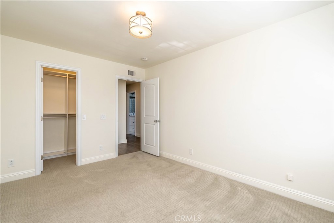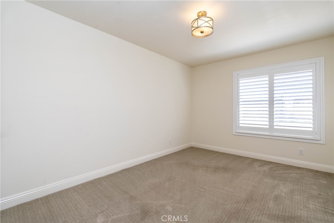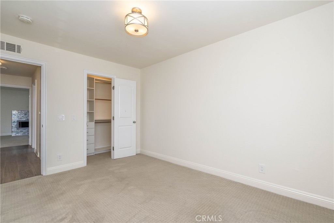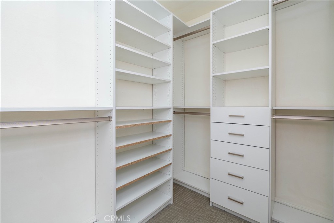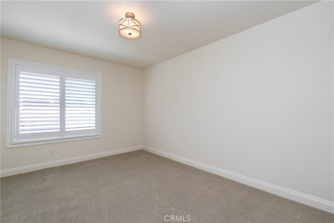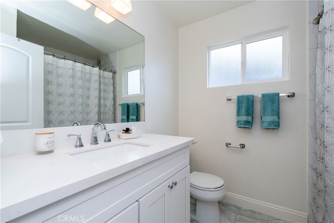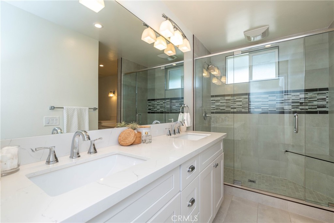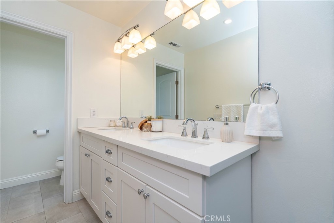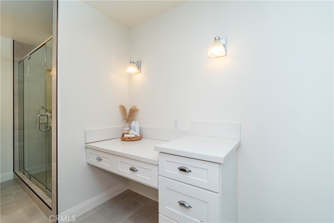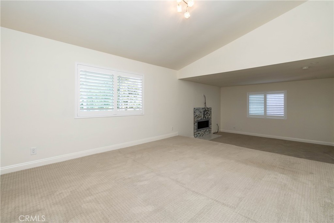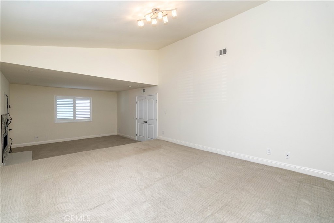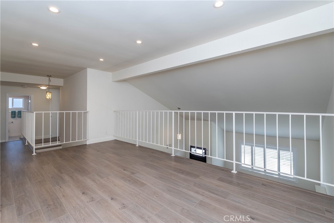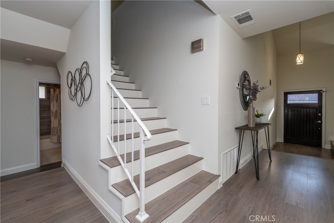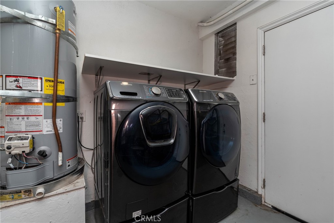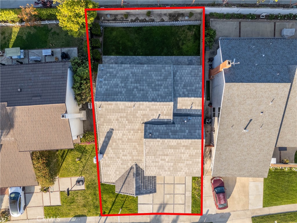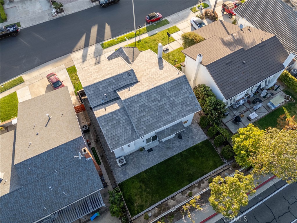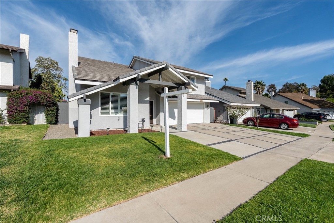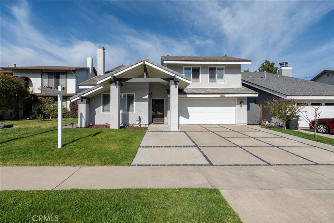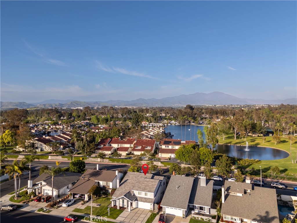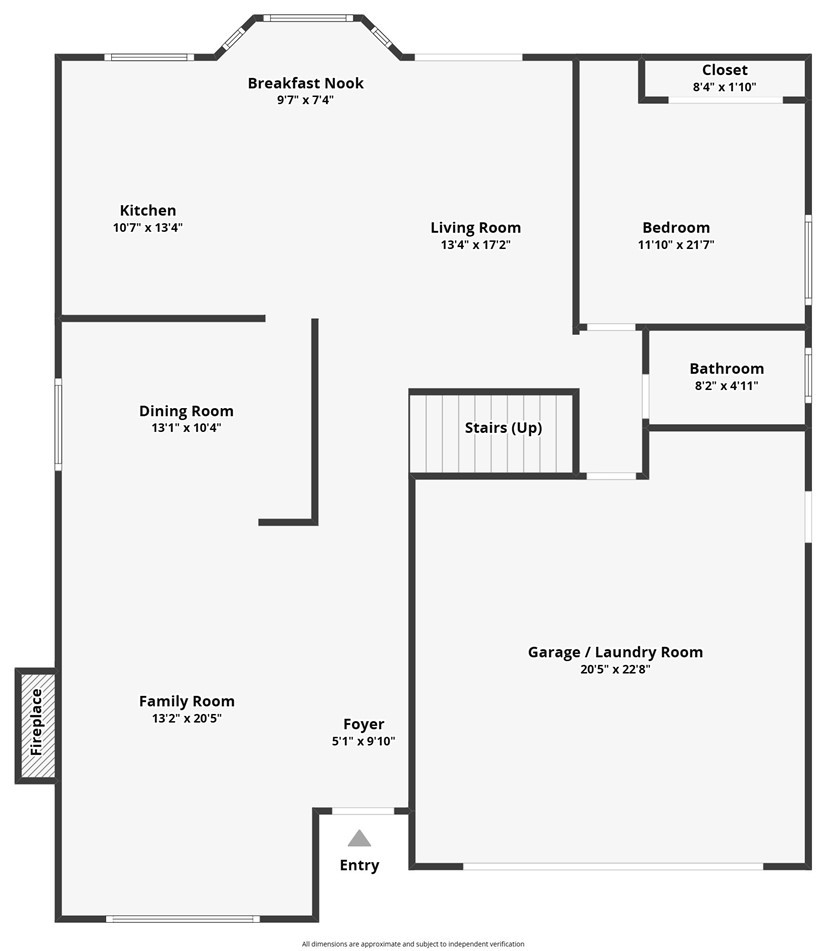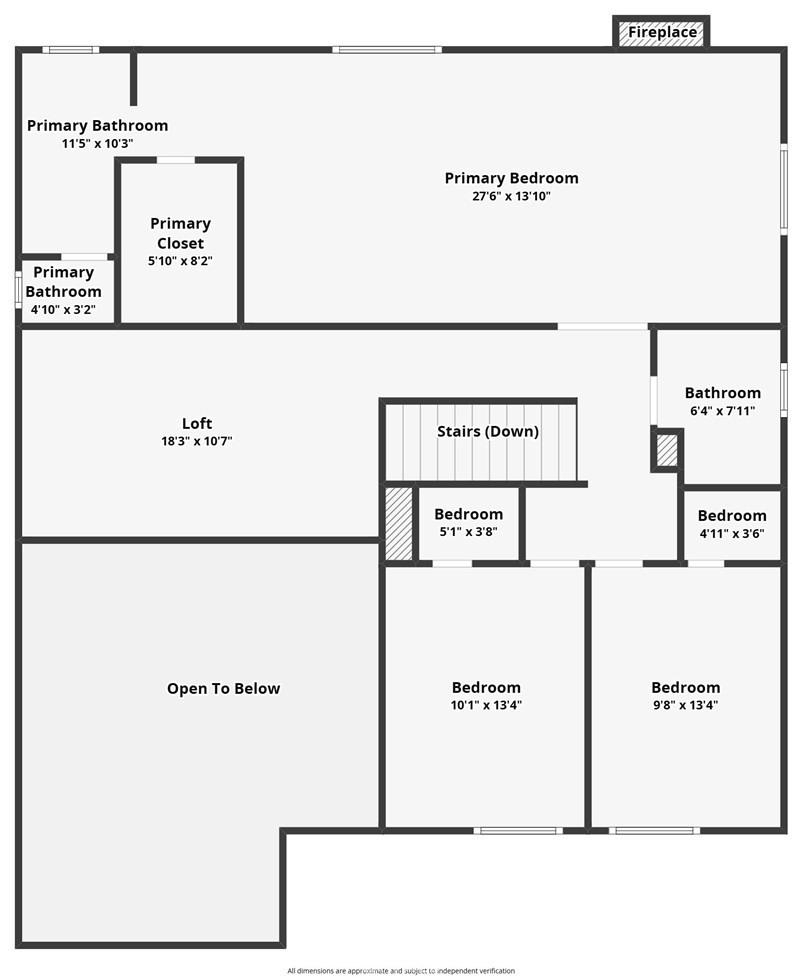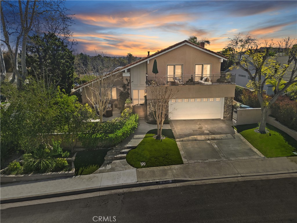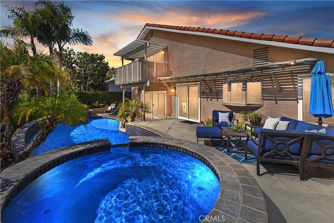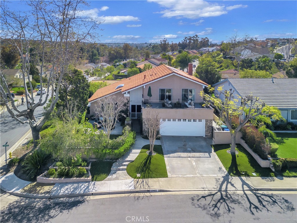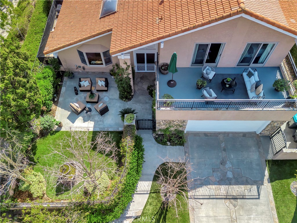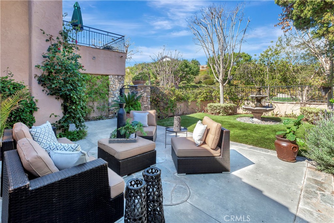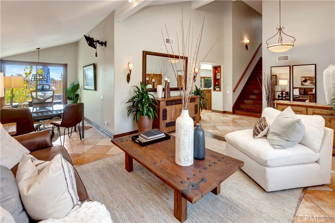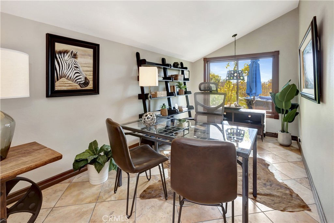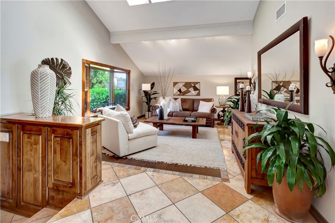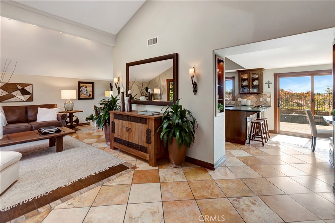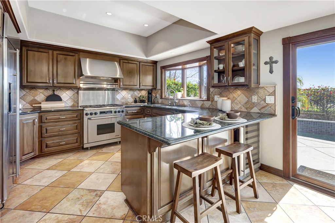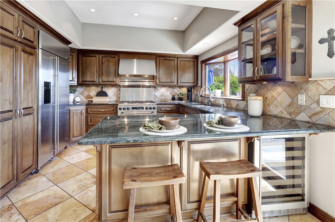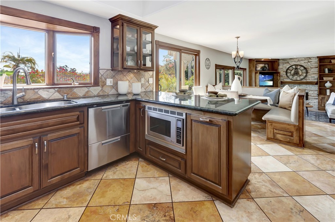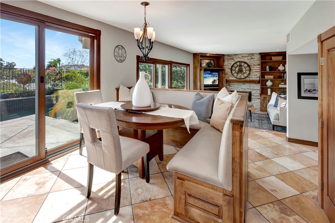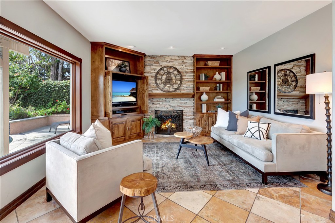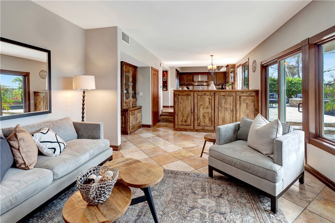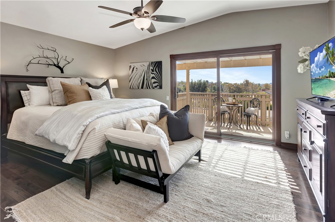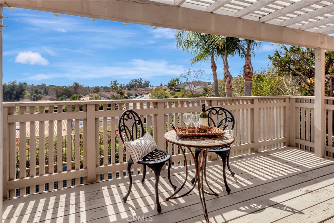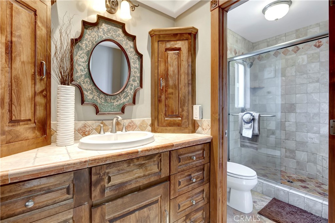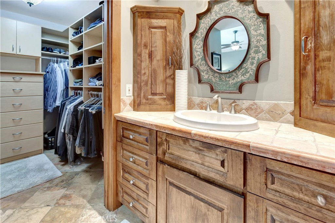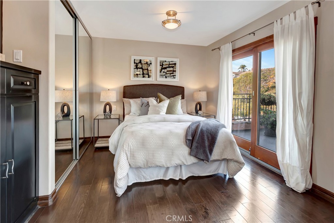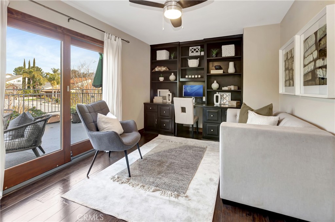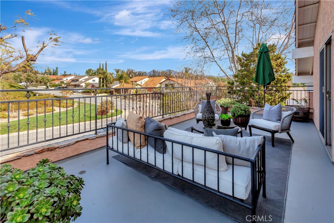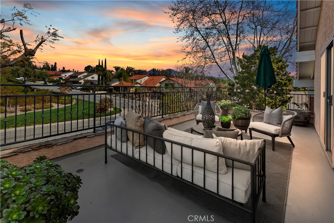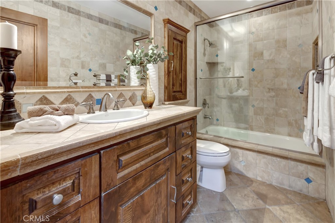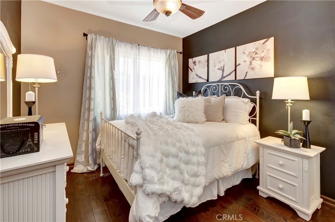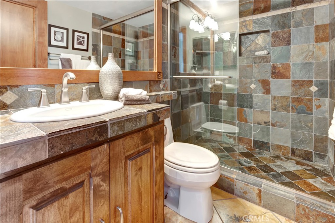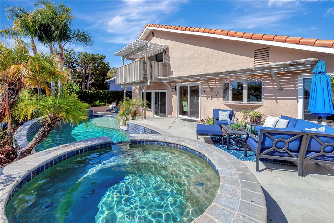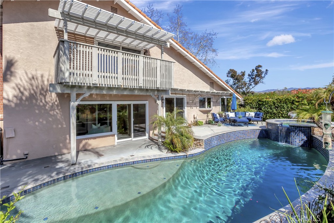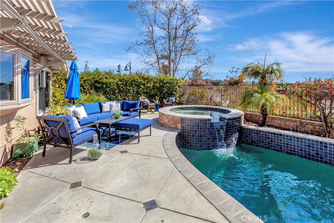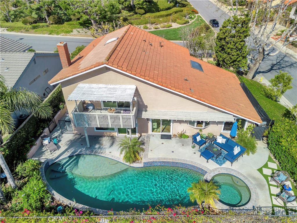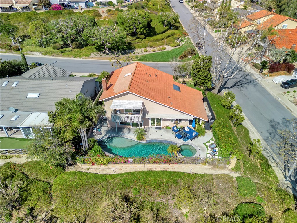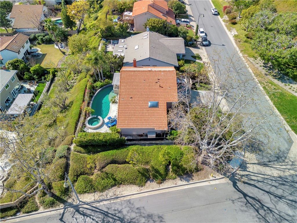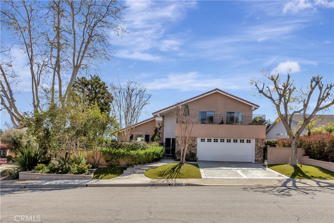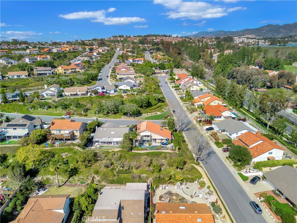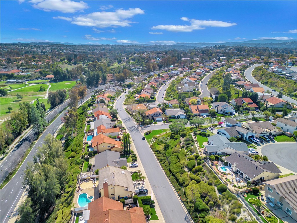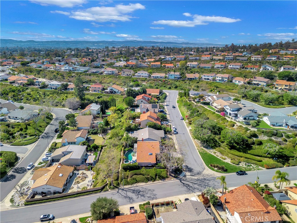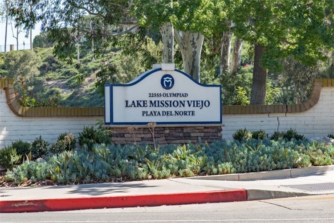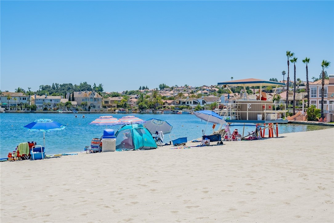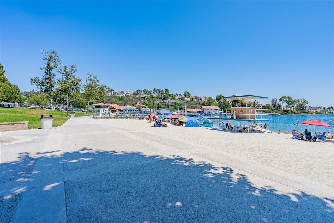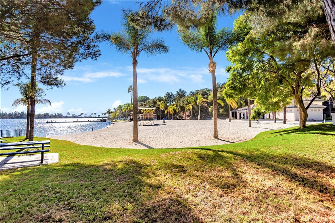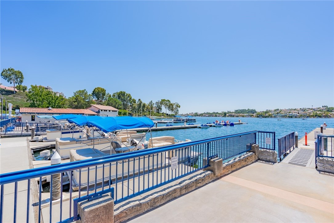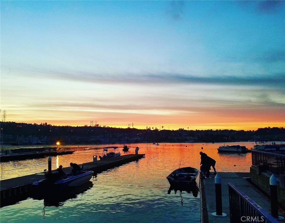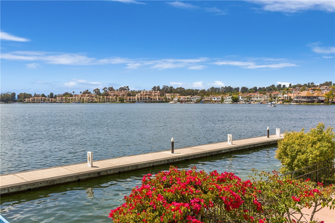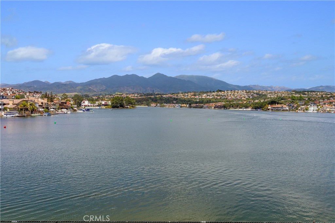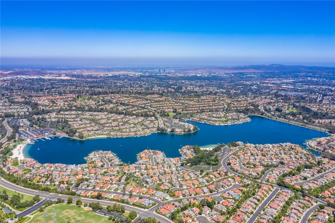EXTRA-CLEAN ORIGINAL OWNER HOME JUST LISTED IN THE COUNTRYSIDE COMMUNITY OF LAKE FOREST! This 4 bedroom, 2 bath Sycamore model home has been expanded to nearly 1,900 sqft of interior living space with 2 convenient downstairs bedrooms and quality updates throughout. Features include: dual pane windows & sliders, waterproof vinyl flooring in main living areas, lush carpeting in bedrooms, designer neutral paint with crown molding & oversized baseboards, cozy central fireplace, and an upgraded kitchen with custom shaker cabinetry, corian countertops, gas range & vented hood, modern dishwasher, and a large-basin sink with updated fixtures. This home is light & bright with added recessed lighting and an expanded floorplan featuring a fully carpeted 334 sqft sun room addition with all new dual-pane windows & sliders just installed. Upstairs is another guest room, as well as the large master bedroom featuring lots of morning sun and direct access to the master bathroom with step-in shower. Also includes updated HVAC with energy efficient heat-pump system using only electricity, an 11 panel solar system to keep your monthly electricity bills extra low, NEMA 14-50 electric vehicle plug in garage, dual 8’x8′ exterior storage sheds, double-door front entry, and a fenced rear grassy yard with 9 mature fruit-bearing trees. Includes 2-car covered garage, driveway parking, and street parking by permit at only $50/year – which is a great asset as it keeps the streets clean and clear of cars for privacy & plenty of available parking. PROPERTY HAS JUST BEEN STAGED – PROFESSIONAL INTERIOR PHOTOS TO BE ADDED BY THURSDAY, APRIL 17TH.
Property Details
Price:
$1,148,000
MLS #:
OC25080186
Status:
Active Under Contract
Beds:
4
Baths:
2
Address:
23982 Oswego Street
Type:
Single Family
Subtype:
Single Family Residence
Subdivision:
Countryside CI
Neighborhood:
lslakeforestsouth
City:
Lake Forest
Listed Date:
Apr 11, 2025
State:
CA
Finished Sq Ft:
1,874
ZIP:
92630
Lot Size:
7,344 sqft / 0.17 acres (approx)
Year Built:
1975
See this Listing
Mortgage Calculator
Schools
School District:
Saddleback Valley Unified
Elementary School:
Olivewood
Middle School:
Serrano
High School:
El Toro
Interior
Appliances
Dishwasher, Disposal, Gas Range, Water Heater
Cooling
Central Air
Fireplace Features
Living Room
Flooring
Carpet, Vinyl
Heating
Central
Interior Features
Corian Counters, Recessed Lighting
Window Features
Double Pane Windows
Exterior
Community Features
Sidewalks, Street Lights
Electric
Photovoltaics Seller Owned
Fencing
Wood
Foundation Details
Slab
Garage Spaces
2.00
Lot Features
Back Yard, Front Yard
Parking Features
Driveway, Garage, Permit Required
Parking Spots
2.00
Pool Features
None
Roof
Composition
Security Features
Carbon Monoxide Detector(s), Smoke Detector(s)
Sewer
Public Sewer
Stories Total
2
View
None
Water Source
Public
Financial
Association Fee
0.00
Map
Community
- Address23982 Oswego Street Lake Forest CA
- AreaLS – Lake Forest South
- SubdivisionCountryside (CI)
- CityLake Forest
- CountyOrange
- Zip Code92630
Similar Listings Nearby
- 24461 Peacock Street
Lake Forest, CA$1,475,000
0.85 miles away
- 23502 Via Chiripa
Mission Viejo, CA$1,475,000
3.44 miles away
- 26382 Ambia
Mission Viejo, CA$1,475,000
4.82 miles away
- 25941 Majorca Way
Mission Viejo, CA$1,475,000
4.87 miles away
- 27482 Fresca
Mission Viejo, CA$1,475,000
3.52 miles away
- 27662 Esla
Mission Viejo, CA$1,460,000
3.69 miles away
- 17 Dawn Lane
Aliso Viejo, CA$1,450,000
4.40 miles away
- 51 Clover
Lake Forest, CA$1,450,000
3.21 miles away
- 20 Beaulieu Lane
Lake Forest, CA$1,450,000
4.93 miles away
- 333 Calle Elegante
Lake Forest, CA$1,450,000
2.85 miles away
23982 Oswego Street
Lake Forest, CA
LIGHTBOX-IMAGES






























