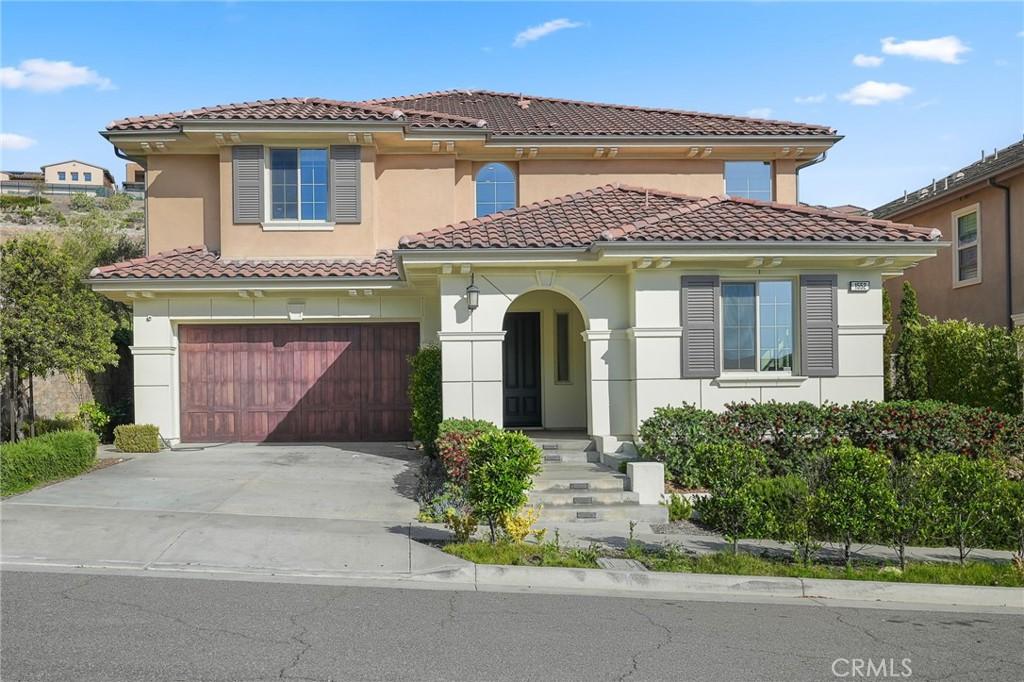Welcome to this spectacular 4-bedroom, 5-bathroom former model home, thoughtfully designed for luxury living and effortless entertaining. Showcasing nearly every builder upgrade available, this exquisite residence blends modern elegance with high-end comfort in every detail.
Step inside to discover an open, light-filled floor plan highlighted by brand-new flooring and fresh designer paint throughout. Soaring ceilings and expansive windows flood the home with natural light, creating a bright and airy ambiance perfect for both daily living and entertaining.
The heart of the home features a gourmet chef’s kitchen complete with premium appliances, custom cabinetry, and a spacious island — complemented by a separate butler’s kitchen for seamless hosting and prep.
A standout feature is the private downstairs guest suite, offering its own entrance, built-in kitchenette, and full bath — ideal for multigenerational living, guests, or rental income potential.
Upstairs, the expansive game room opens to a covered glass balcony, offering a stylish retreat with scenic views. The luxurious in-home gym and private sauna add to the wellness-focused amenities, while each bedroom includes its own en-suite bathroom for ultimate privacy.
The low-maintenance backyard is beautifully appointed with two tranquil fountains, providing a peaceful setting for outdoor gatherings or quiet relaxation.
This is more than a home — it’s a lifestyle. Whether you’re hosting lavish parties or enjoying serene moments, this entertainer’s dream is ready to impress.
Step inside to discover an open, light-filled floor plan highlighted by brand-new flooring and fresh designer paint throughout. Soaring ceilings and expansive windows flood the home with natural light, creating a bright and airy ambiance perfect for both daily living and entertaining.
The heart of the home features a gourmet chef’s kitchen complete with premium appliances, custom cabinetry, and a spacious island — complemented by a separate butler’s kitchen for seamless hosting and prep.
A standout feature is the private downstairs guest suite, offering its own entrance, built-in kitchenette, and full bath — ideal for multigenerational living, guests, or rental income potential.
Upstairs, the expansive game room opens to a covered glass balcony, offering a stylish retreat with scenic views. The luxurious in-home gym and private sauna add to the wellness-focused amenities, while each bedroom includes its own en-suite bathroom for ultimate privacy.
The low-maintenance backyard is beautifully appointed with two tranquil fountains, providing a peaceful setting for outdoor gatherings or quiet relaxation.
This is more than a home — it’s a lifestyle. Whether you’re hosting lavish parties or enjoying serene moments, this entertainer’s dream is ready to impress.
Property Details
Price:
$2,699,000
MLS #:
OC26009259
Status:
Active
Beds:
4
Baths:
5
Type:
Single Family
Subtype:
Single Family Residence
Subdivision:
Canyon View CV
Neighborhood:
phportolahills
Listed Date:
Jan 15, 2026
Finished Sq Ft:
4,249
Lot Size:
6,412 sqft / 0.15 acres (approx)
Year Built:
2018
See this Listing
Schools
School District:
Saddleback Valley Unified
Interior
Appliances
DW, FZ, GD, MW, RF, TC, WP, ESA, BIR, _6BS, BBQ, DO, GWH, ESWH, SCO, TW, WHU, WS
Bathrooms
4 Full Bathrooms, 1 Half Bathroom
Cooling
CA, ES
Flooring
TILE, WOOD
Heating
CF, FIR, ES
Laundry Features
GE
Exterior
Community Features
CRB, PARK, DGP
Exterior Features
BQ
Parking Spots
6
Financial
HOA Fee
$394
HOA Frequency
MO
Map
Community
- Address1552 Sunset View Dr Lake Forest CA
- SubdivisionCanyon View (CV)
- CityLake Forest
- CountyOrange
- Zip Code92679
Subdivisions in Lake Forest
- Aliso Creek Villas AC
- Antigua AT
- Belwood Park FBP
- Bench Mark Villas BM
- Bennett Ranch North BN
- Bennett Ranch South BN
- California Coventry FHCV
- Cedar Glen CG
- Creekside CR
- Crestmont CSM
- Deane Lake Homes DL
- Fieldstone Classic FSC
- Forest Shadows FS
- Greenridge GNR
- Heritage FHH
- HIGHLANDS BKHGL
- Hillview HLV
- J.M. Peters Portola PPH
- Lake Forest Keys LK
- Lake Forest Shores LFS
- Lake Forest Townhomes LF
- Lake Forest Woods LW
- Lakeside Park LKP
- Le Parc LPC
- Live Oak LO
- Mandeville FMP
- Mariposa MAR
- Montbury On The Hill MBY
- Montecido MD
- Palermo PHP
- PARKVIEW BKPKV
- Parkwood Estates PE
- Pheasant Creek PC
- Promenade FPR
- Rancho Viejo Condos II RV2
- Ranchwood III RA3
- Roxford Crest FRC
- Saddleback Meadows SADM
- Saddleback Valley Views SV
- San Rita Ridge SRR
- Serenado SRO
- Serrano Park I SP
- Serrano Woods SER
- Shores TS
- Sterling Heights SRL
- Sycamore Ridge SR
- Tierra Vista TV
- Villorio VIL
- Vineyards FHVY
- Vista Del Flores VDF
- Whispering Trees WT
- White Oak WO
- Willow Glen WG
- Wind Rows WR
Market Summary
Current real estate data for Single Family in Lake Forest as of Jan 19, 2026
97
Single Family Listed
40
Avg DOM
439
Avg $ / SqFt
$1,159,500
Avg List Price
Property Summary
- Located in the Canyon View (CV) subdivision, 1552 Sunset View Dr Lake Forest CA is a Single Family for sale in Lake Forest, CA, 92679. It is listed for $2,699,000 and features 4 beds, 5 baths, and has approximately 4,249 square feet of living space, and was originally constructed in 2018. The current price per square foot is $635. The average price per square foot for Single Family listings in Lake Forest is $439. The average listing price for Single Family in Lake Forest is $1,159,500.
Similar Listings Nearby
1552 Sunset View Dr
Lake Forest, CA


