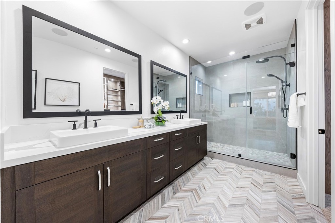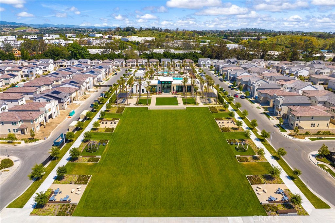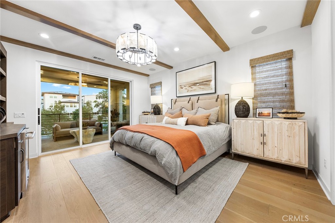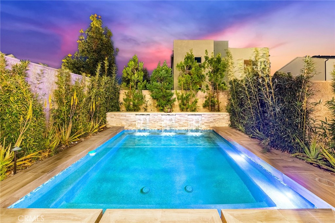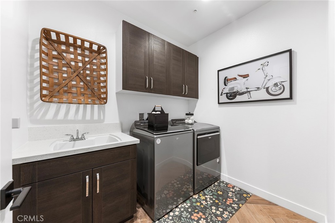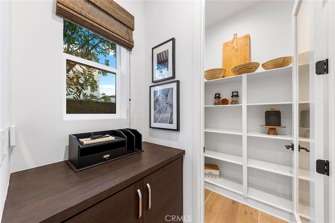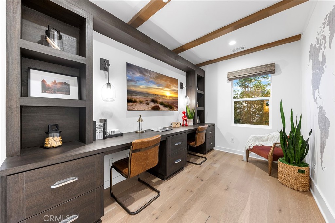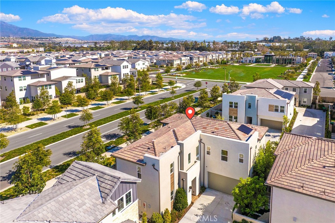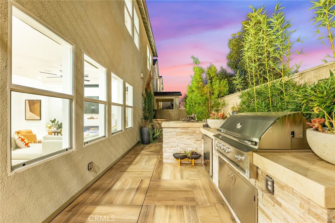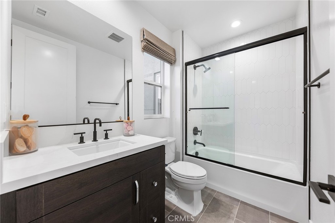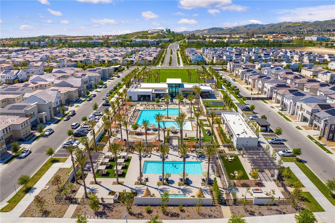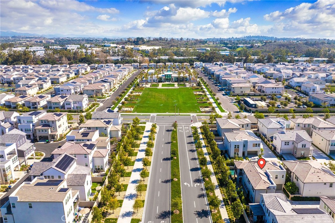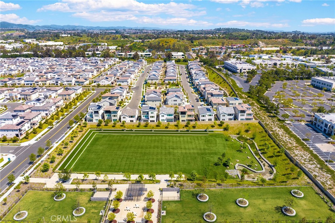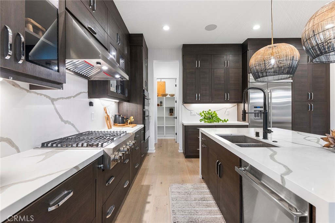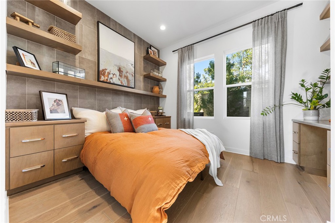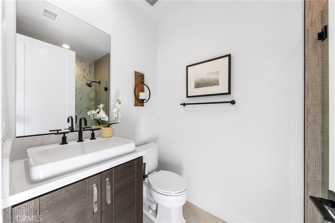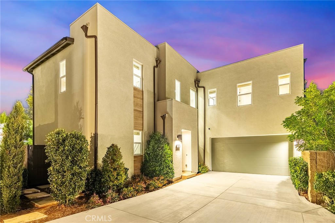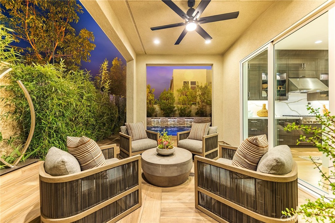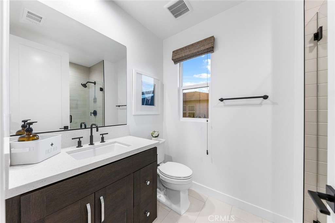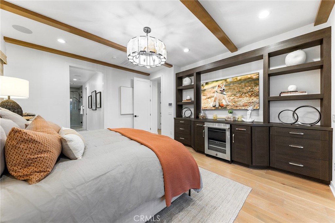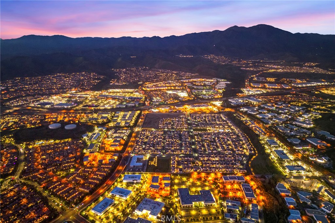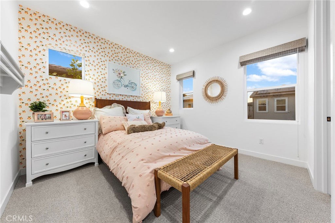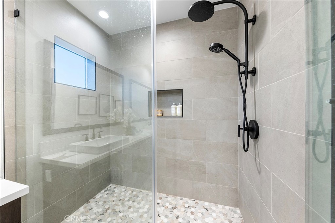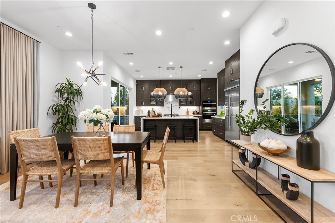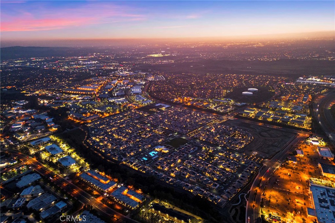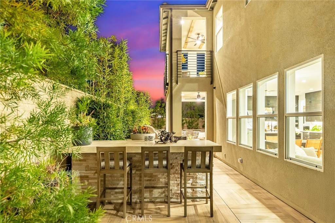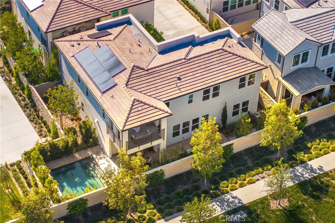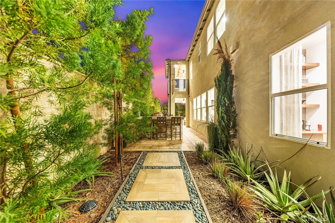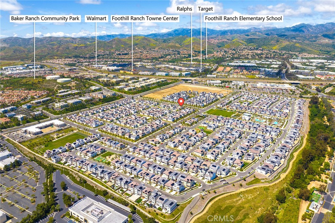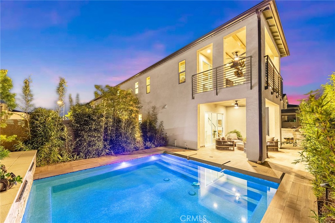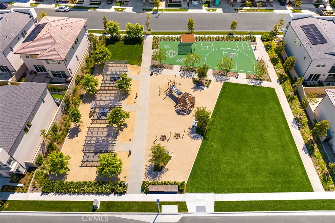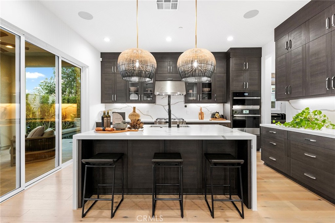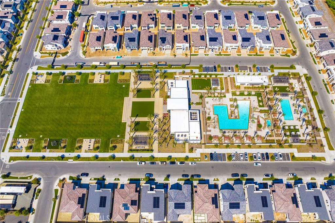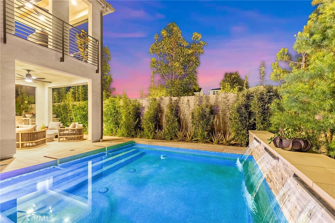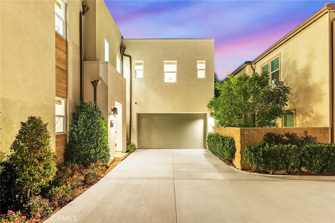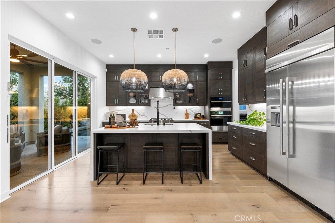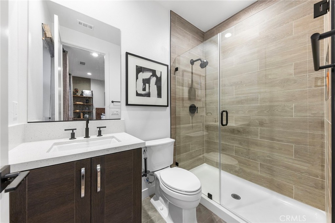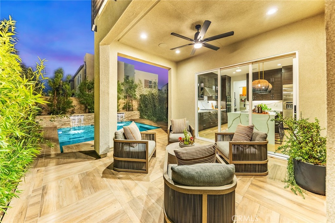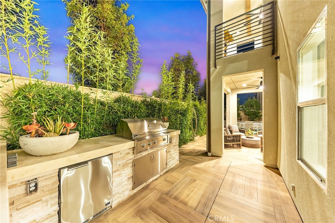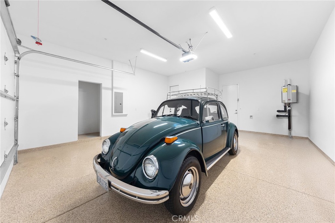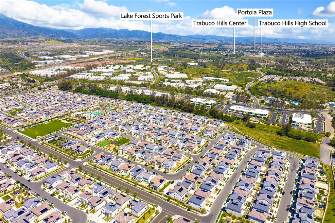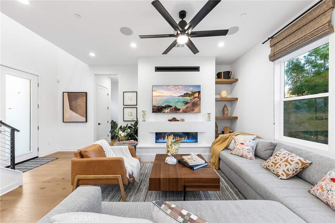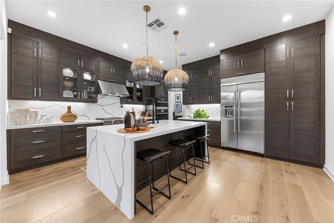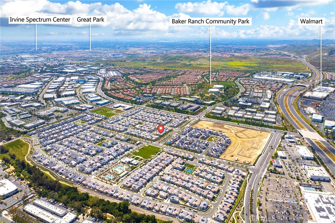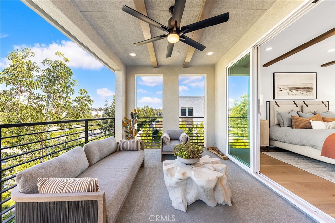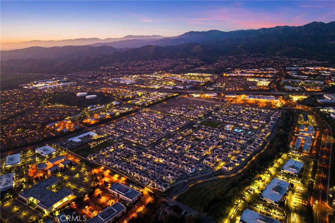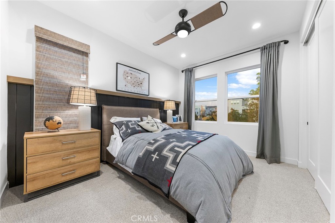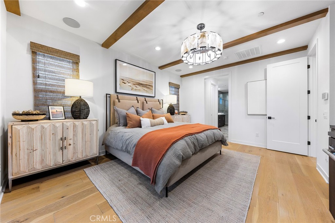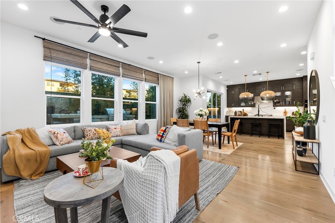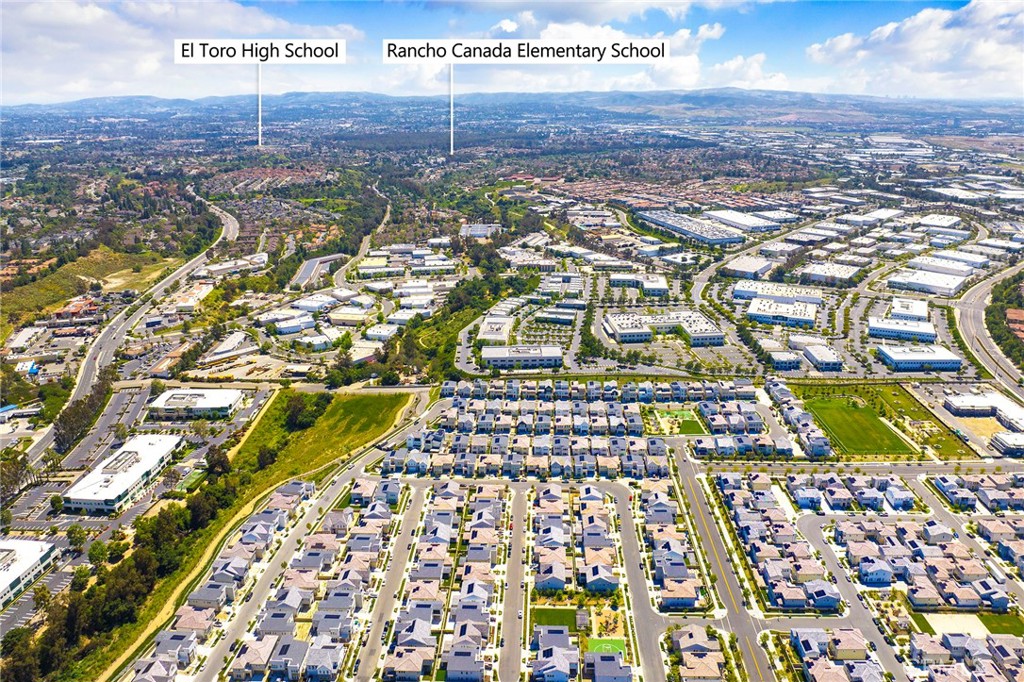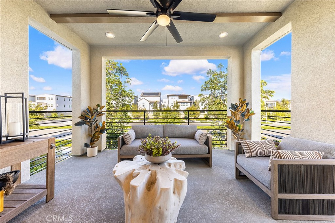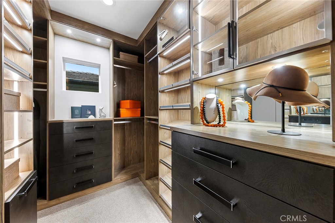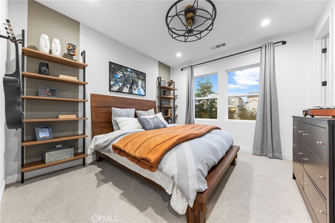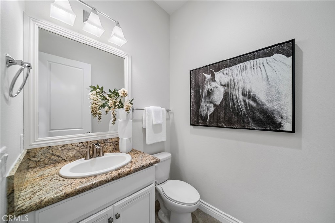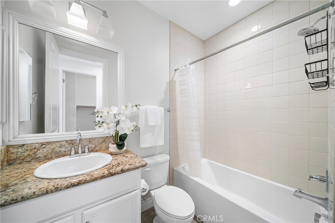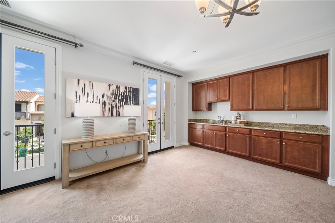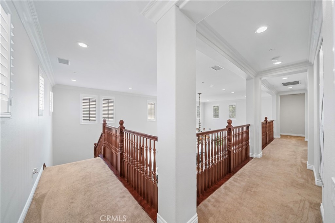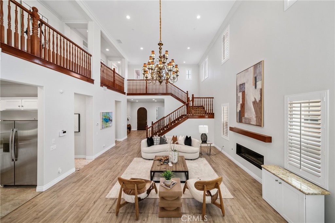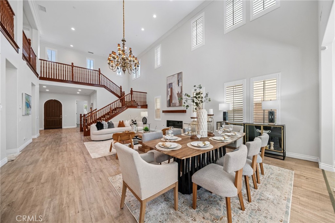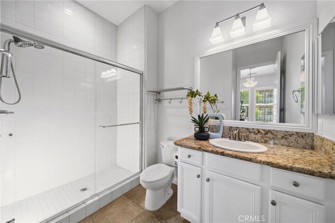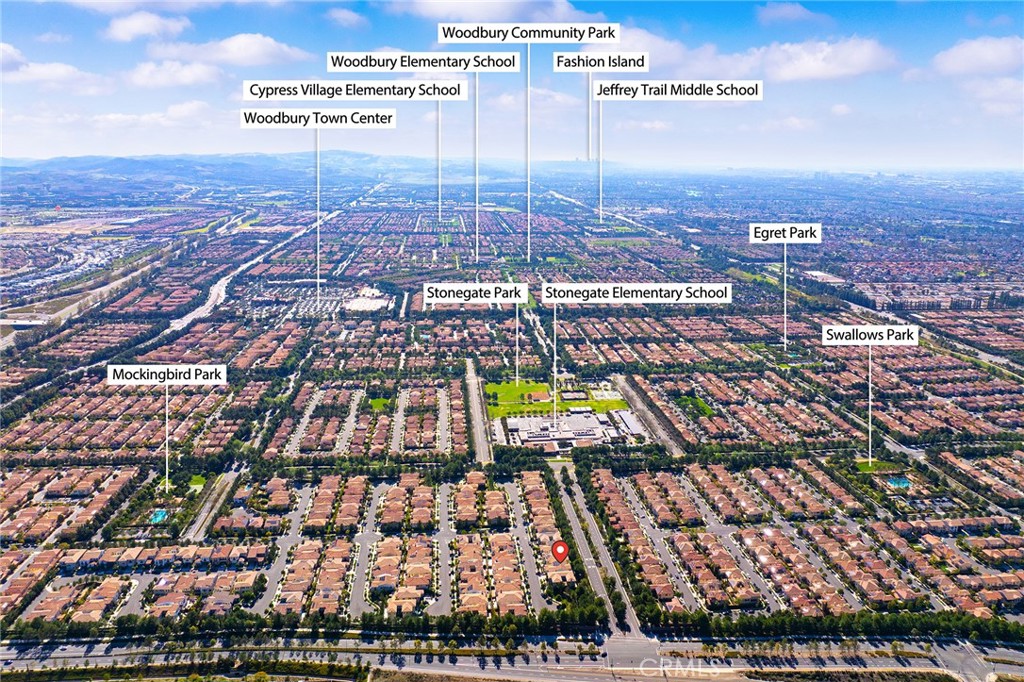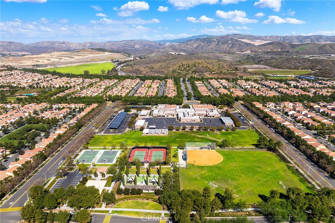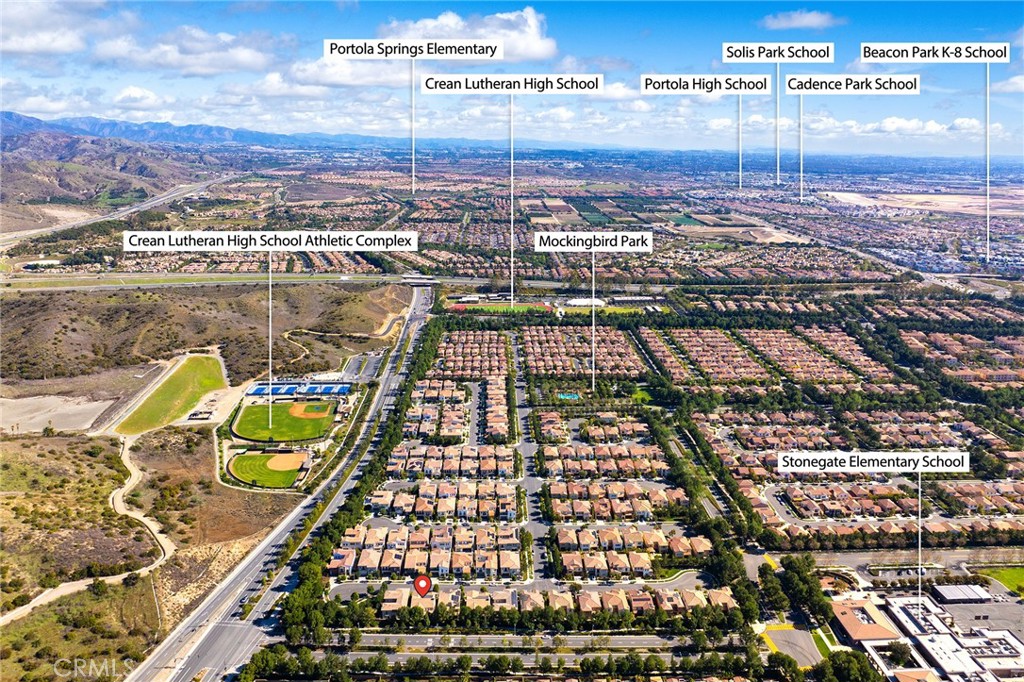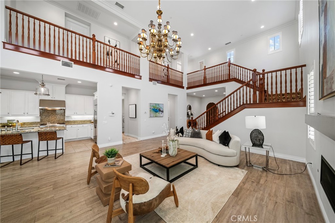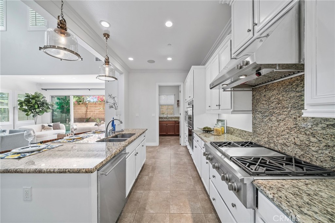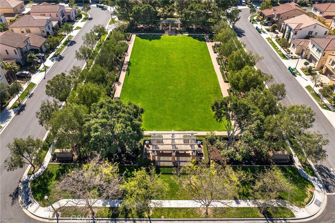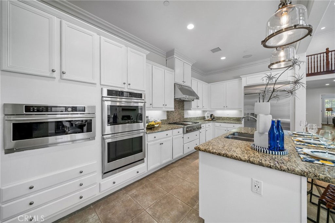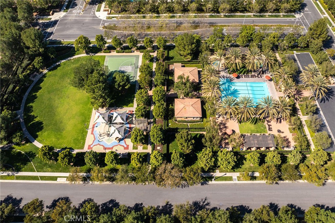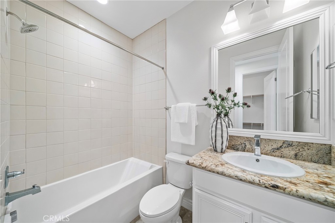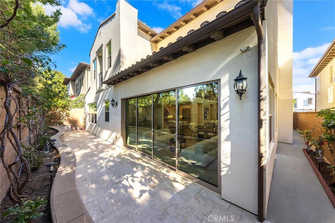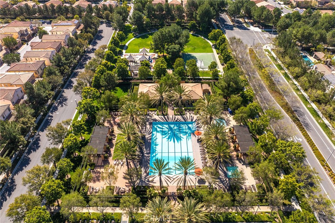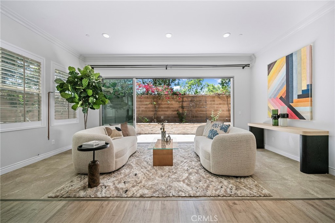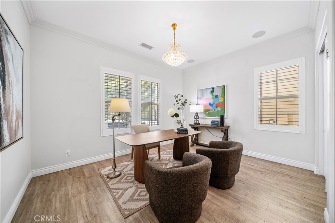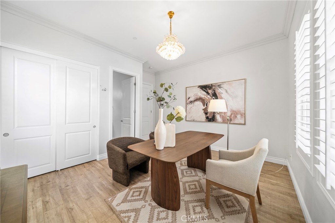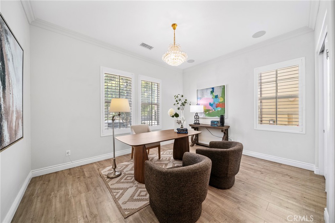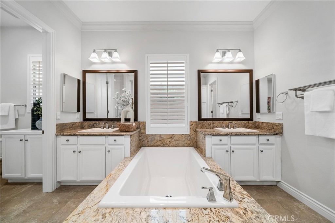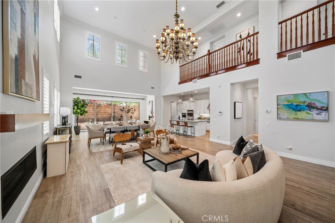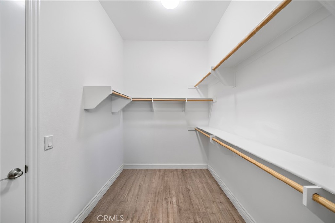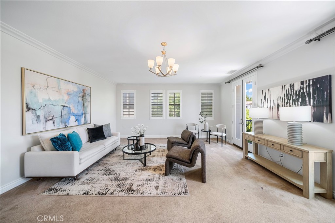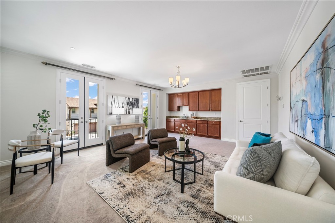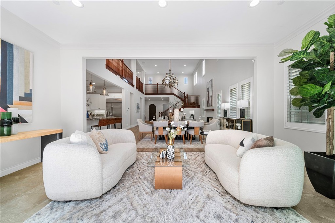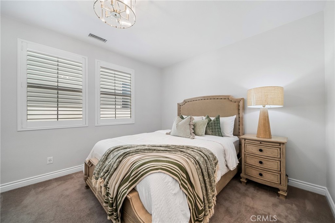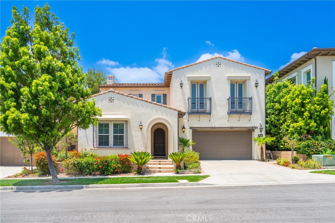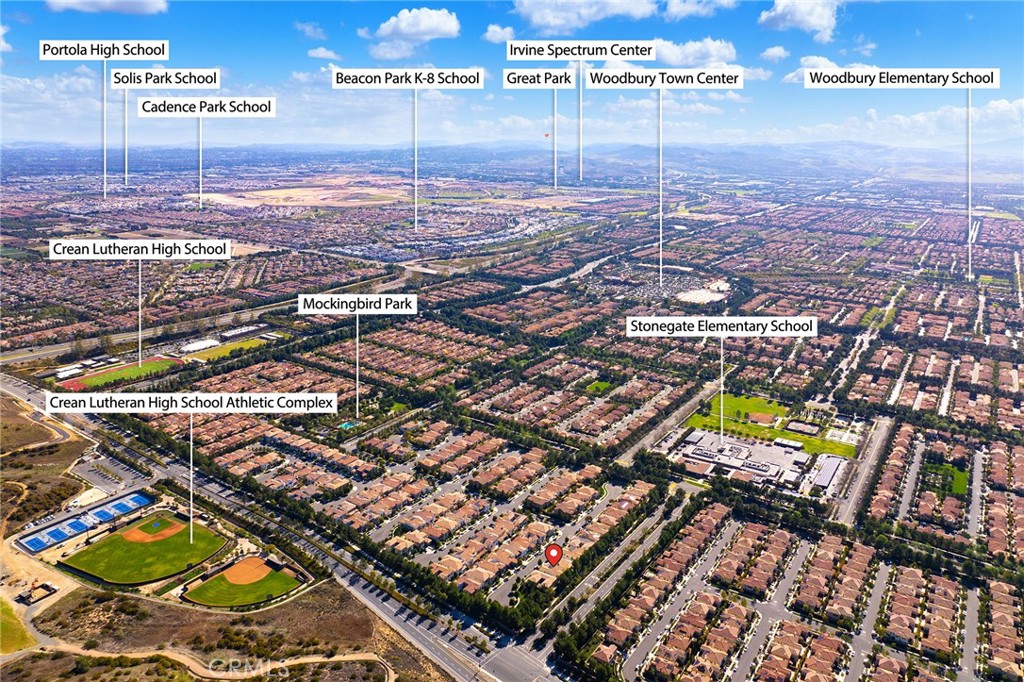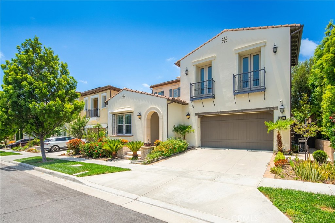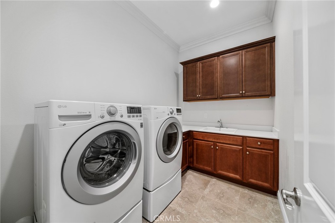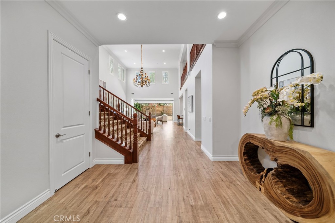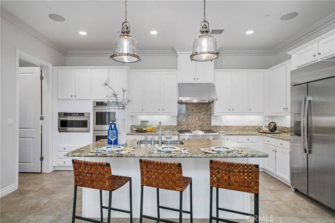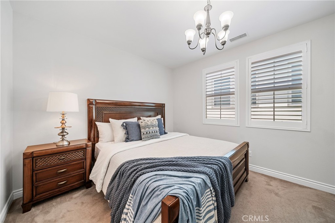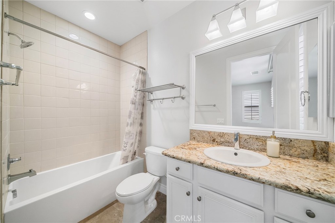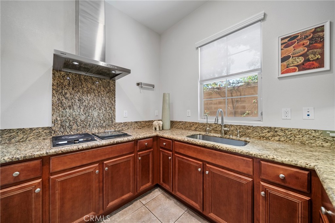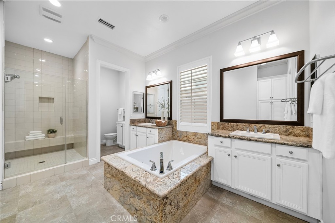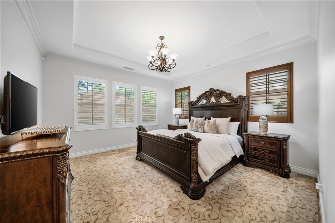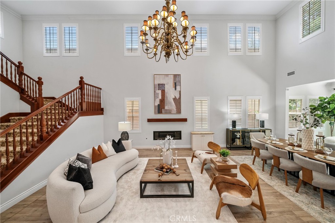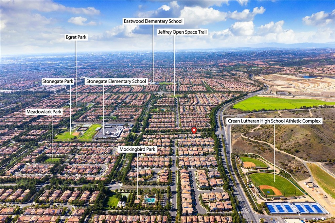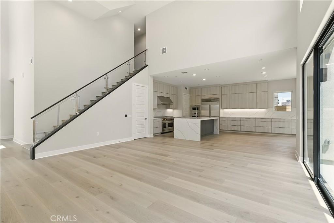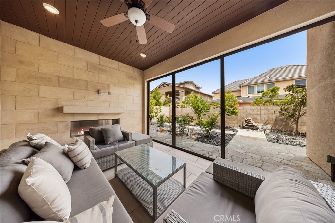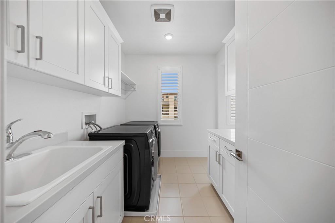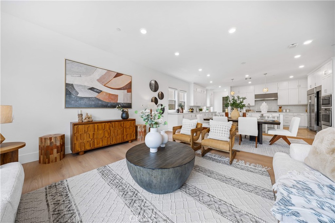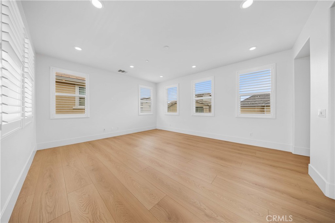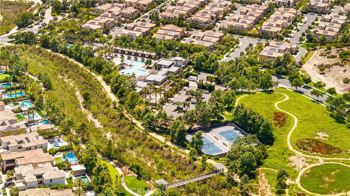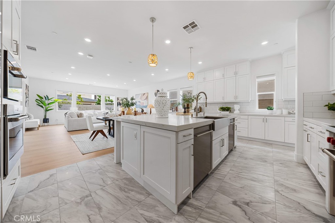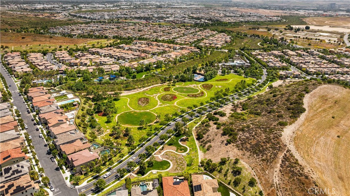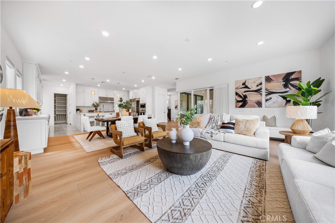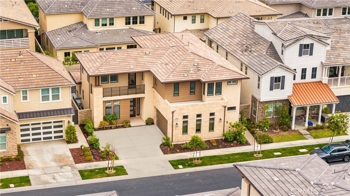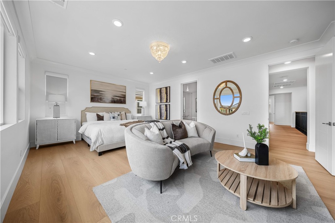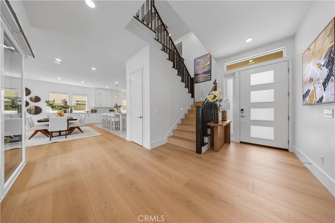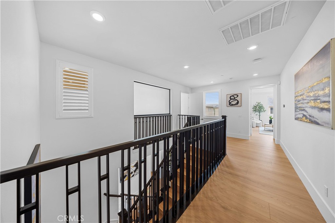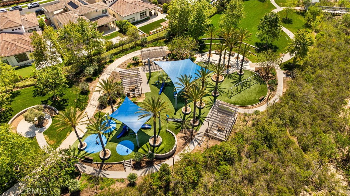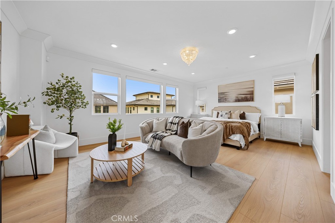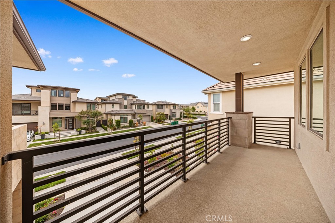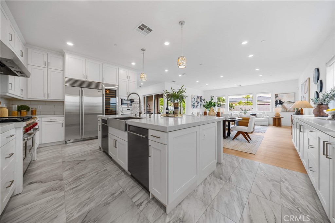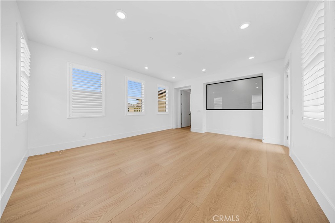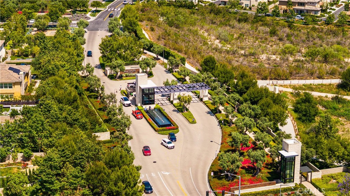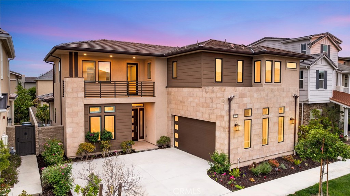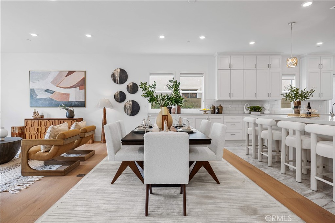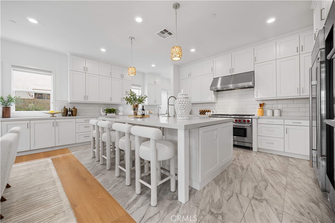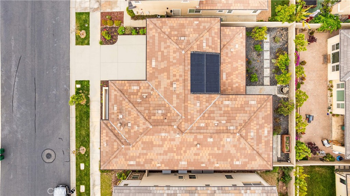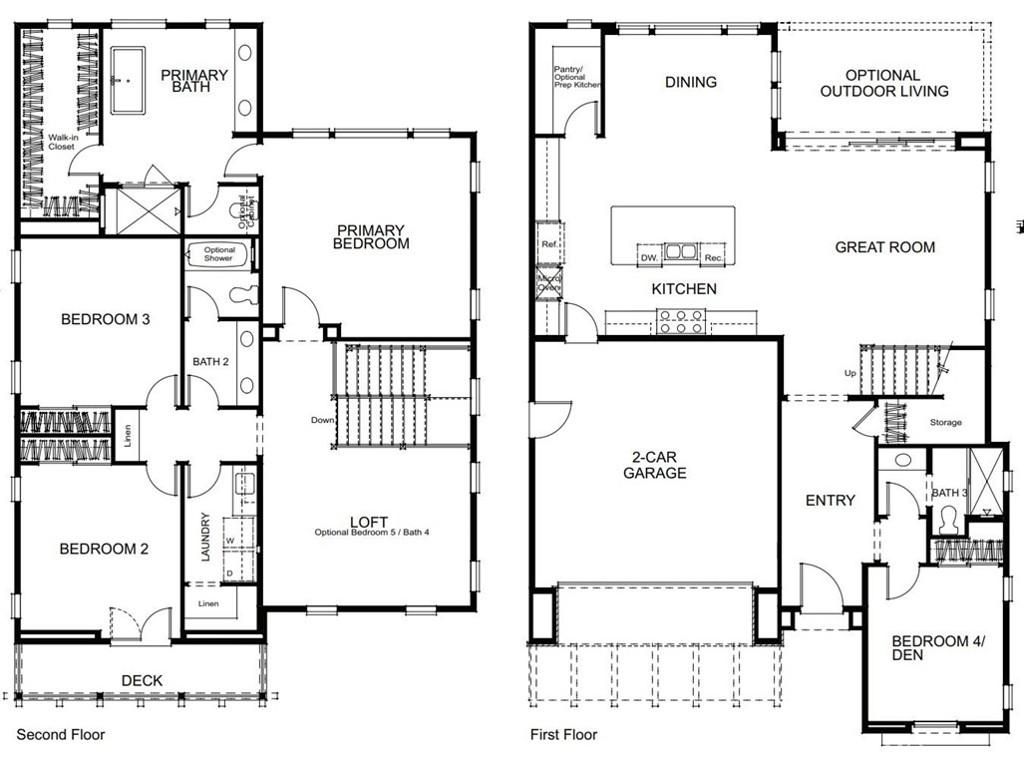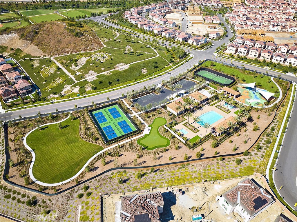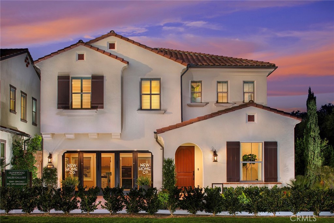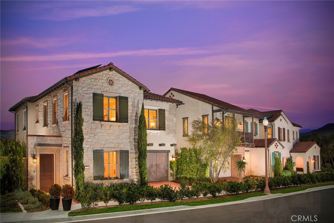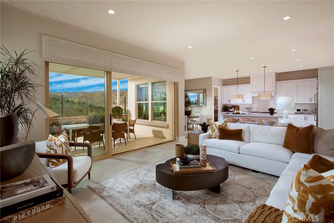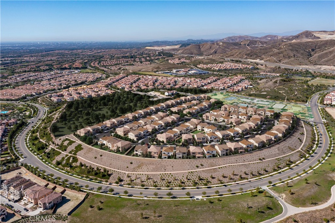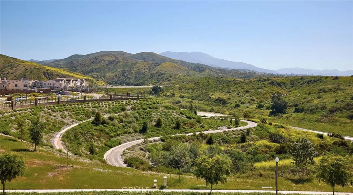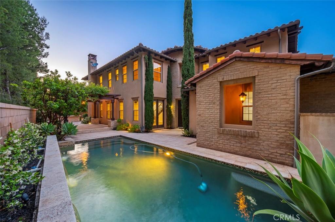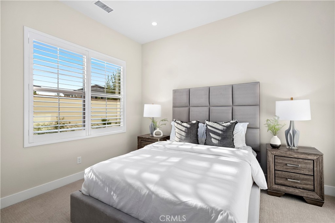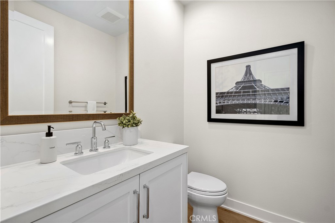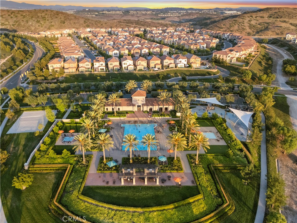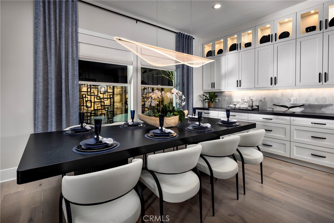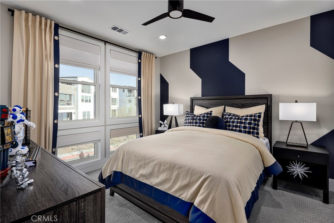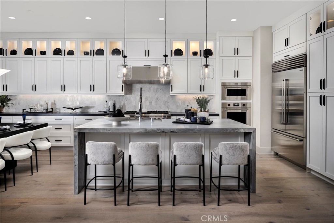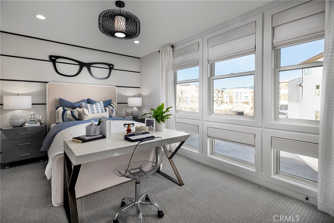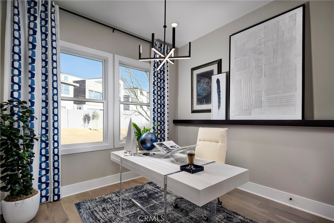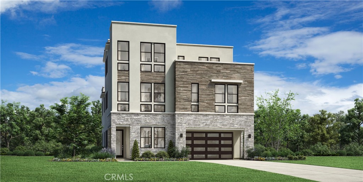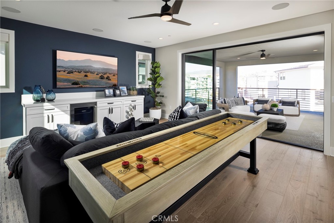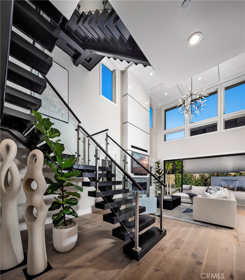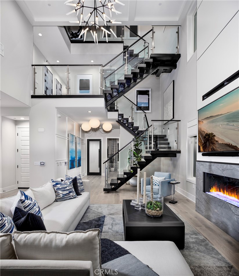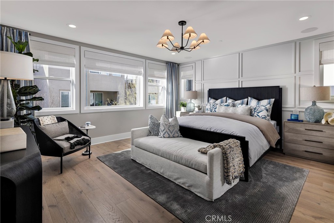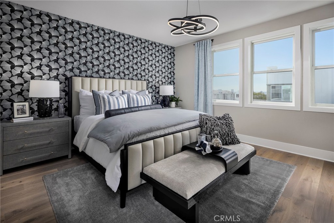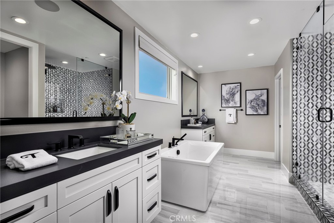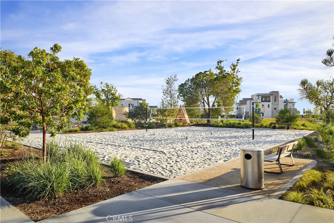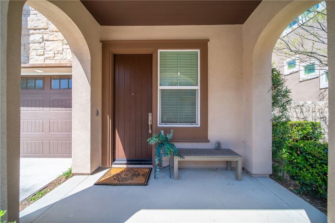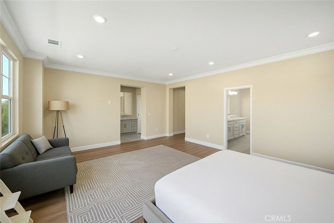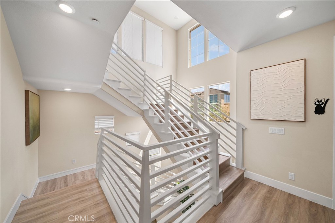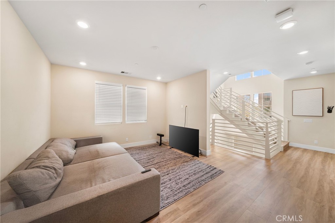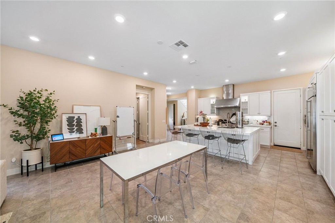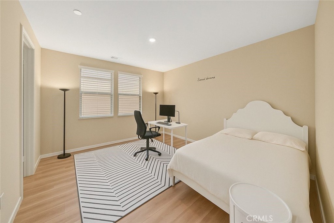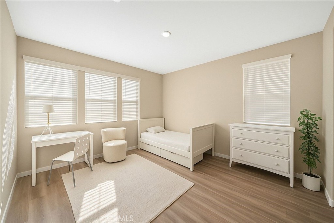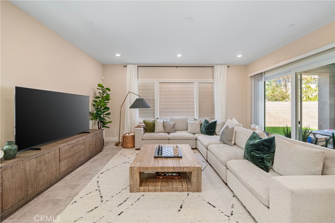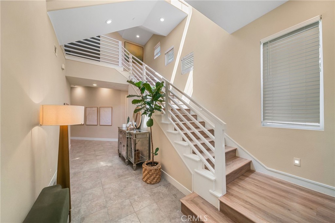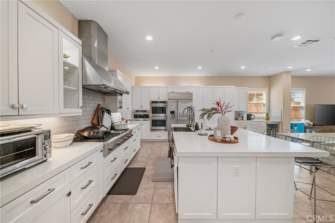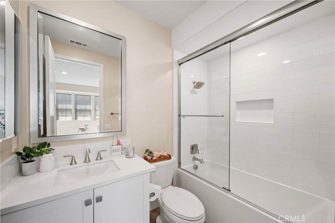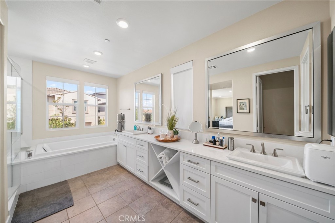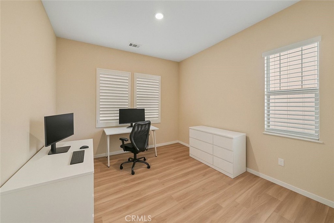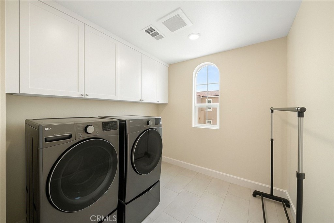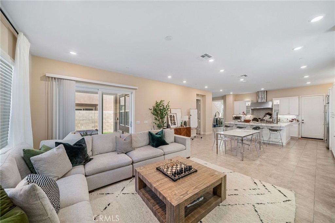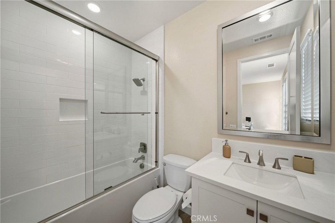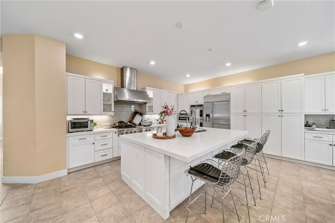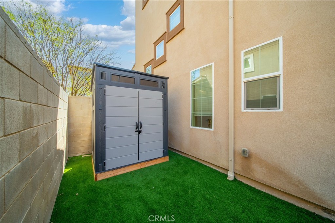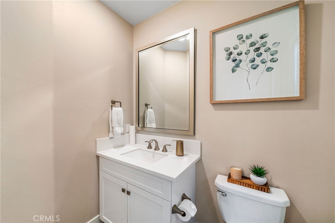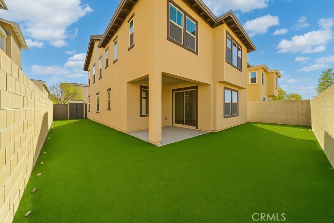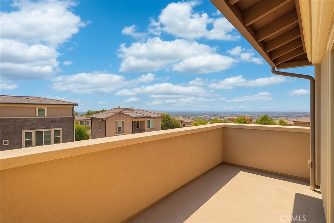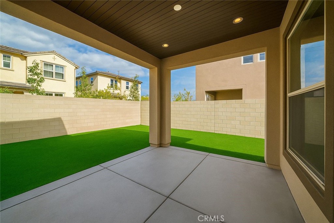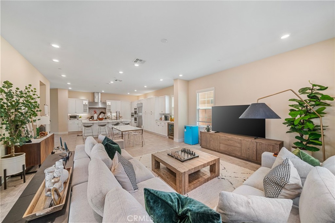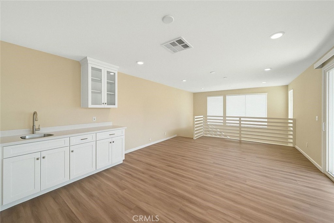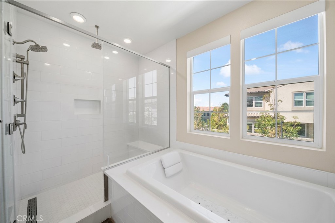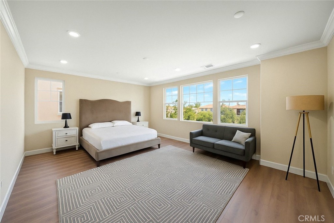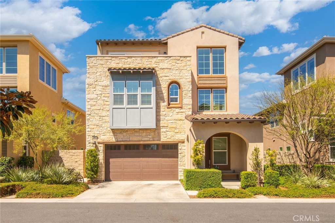Your Dream Home — A Highly Sought-After Toll Brothers Model — Is Here! Over $1 Million in Luxury Upgrades! Everything is brand new! This stunning residence located in the highly desired community – The Meadows in Lake Forest. 5 spacious bedrooms, 5 bathrooms, plus a private office, all thoughtfully designed to blend comfort, elegance, and functionality. Step outside to your custom-designed, heated pool, a built-in outdoor BBQ island, and beautifully landscaped grounds, creating the perfect setting for both relaxation and entertaining. Inside, the open floor plan showcases custom cabinetry, designer finishes, and soaring vaulted ceilings. Every detail has been meticulously curated to offer a seamless blend of luxury and style. The primary suite is a private oasis, complete with a charming balcony where you can take in breathtaking views and unwind in serenity. Highly updated primary bathroom and closet Radiates opulence and refined beauty. Throughout the home, custom designs and high-end finishes reflect impeccable taste and unparalleled attention to detail. The expansive lot offers ample space for hosting, with a pristine pool ideal for relaxation or gatherings with family and friends. Enjoy al fresco dining at the built-in BBQ island, making outdoor entertaining effortless and elevated. Additional features include: Smart home technology, Tesla charging station, and Fully paid solar system for exceptional energy efficiency. Conveniently located within walking distance to the resort-style luxury clubhouse and community pool. Close to top-rated schools, beautiful parks, and just a short drive to Irvine Spectrum Center and all major shopping destinations. Don’t miss this rare gem in a prime location — your dream lifestyle awaits!
Property Details
Price:
$2,499,999
MLS #:
PW25044872
Status:
Active Under Contract
Beds:
5
Baths:
5
Address:
240 Amber Oak
Type:
Single Family
Subtype:
Single Family Residence
Neighborhood:
lnlakeforestnorth
City:
Lake Forest
Listed Date:
Feb 28, 2025
State:
CA
Finished Sq Ft:
2,656
ZIP:
92630
Lot Size:
4,585 sqft / 0.11 acres (approx)
Year Built:
2023
See this Listing
Mortgage Calculator
Schools
School District:
Saddleback Valley Unified
Elementary School:
Melinda
Middle School:
Rancho Santa Margarita
High School:
El Toro
Interior
Accessibility Features
Doors – Swing In, Parking
Appliances
6 Burner Stove, Barbecue, Built- In Range, Dishwasher, E N E R G Y S T A R Qualified Appliances, E N E R G Y S T A R Qualified Water Heater, Disposal, Gas Oven, Gas Cooktop, Gas Water Heater, High Efficiency Water Heater, Instant Hot Water, Microwave, Range Hood, Recirculated Exhaust Fan, Refrigerator, Self Cleaning Oven, Tankless Water Heater, Water Heater Central, Water Heater, Water Line to Refrigerator
Cooling
Central Air, Electric, E N E R G Y S T A R Qualified Equipment, Zoned
Fireplace Features
Family Room
Flooring
Carpet, Stone, Tile, Wood
Heating
Central, Solar
Interior Features
Balcony, Beamed Ceilings, Built-in Features, Ceiling Fan(s), Furnished, Granite Counters, High Ceilings, Home Automation System, In- Law Floorplan, Open Floorplan, Pantry, Recessed Lighting, Storage, Wired for Data, Wired for Sound, Wood Product Walls
Window Features
Blinds, Custom Covering, Double Pane Windows, Drapes, E N E R G Y S T A R Qualified Windows, Screens, Shutters
Exterior
Association Amenities
Pool, Spa/ Hot Tub, Fire Pit, Barbecue, Outdoor Cooking Area, Picnic Area, Playground, Dog Park, Sport Court, Other Courts, Clubhouse, Card Room, Recreation Room, Meeting Room, Cable T V, Concierge, Maintenance Grounds, Call for Rules, Management, Other, Maintenance Front Yard
Community Features
Biking, B L M/ National Forest, Curbs, Dog Park, Fishing, Foothills, Golf, Hiking, Gutters, Lake, Park, Mountainous, Sidewalks, Street Lights
Exterior Features
Barbecue Private, Lighting, Rain Gutters
Fencing
Brick
Foundation Details
Slab
Garage Spaces
2.00
Green Energy Generation
Solar
Lot Features
Back Yard, Garden, Greenbelt, Landscaped, Rectangular Lot, Level, Park Nearby, Patio Home, Paved, Secluded, Sprinkler System, Sprinklers Drip System, Sprinklers In Front, Sprinklers In Rear, Sprinklers On Side, Treed Lot, Yard
Parking Features
Direct Garage Access, Driveway, Concrete, Paved, Driveway Level, Electric Vehicle Charging Station(s), Garage, Garage Faces Side, Garage – Two Door, Garage Door Opener, Guest, Side by Side
Parking Spots
4.00
Pool Features
Private, Association, Community, Heated, Electric Heat, In Ground, Waterfall
Roof
Tile
Security Features
Carbon Monoxide Detector(s), Fire and Smoke Detection System, Fire Sprinkler System, Security System, Smoke Detector(s), Window Bars, Wired for Alarm System
Sewer
Public Sewer
Spa Features
Association, Community, Heated, In Ground, Permits
Stories Total
2
View
Park/ Greenbelt, Peek- A- Boo, Pool
Water Source
Public
Financial
Association Fee
245.00
HOA Name
PMP,LLC
Utilities
Cable Connected, Electricity Connected, Natural Gas Connected, Sewer Connected, Water Connected
Map
Community
- Address240 Amber Oak Lake Forest CA
- AreaLN – Lake Forest North
- CityLake Forest
- CountyOrange
- Zip Code92630
Similar Listings Nearby
- 53 Interlude
Irvine, CA$3,180,000
4.81 miles away
- 208 Stage
Irvine, CA$3,163,000
2.97 miles away
- 72 Crater
Irvine, CA$3,150,000
2.50 miles away
- 165 Allium
Irvine, CA$3,130,000
4.14 miles away
- 111 Oakstone
Irvine, CA$3,129,990
2.21 miles away
- 127 Swift
Irvine, CA$3,100,000
2.81 miles away
- 21 Land Bird
Irvine, CA$3,099,880
3.81 miles away
- 109 Hyperion
Irvine, CA$3,098,888
2.32 miles away
- 160 Creation
Irvine, CA$3,075,000
2.94 miles away
- 81 Pelican Lane
Irvine, CA$3,000,000
2.88 miles away
240 Amber Oak
Lake Forest, CA
LIGHTBOX-IMAGES


