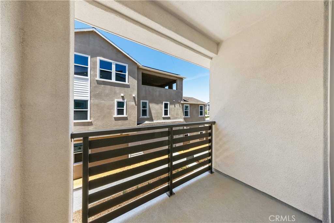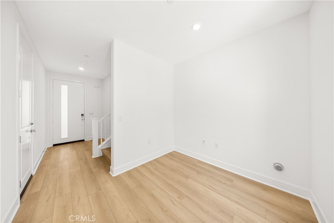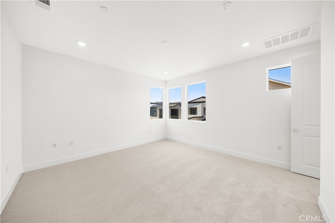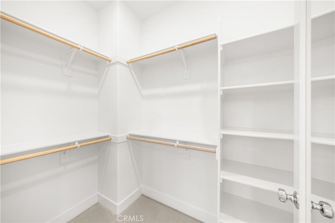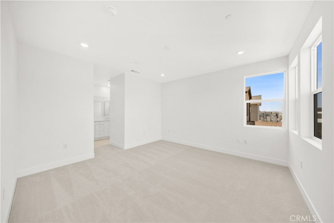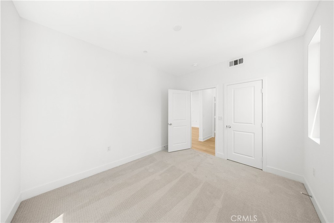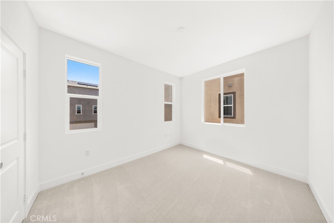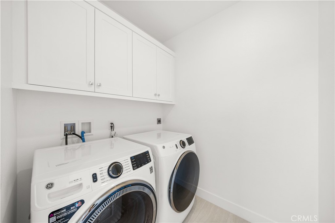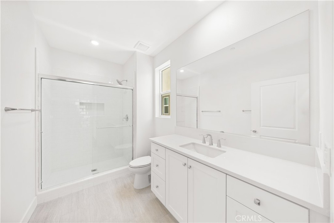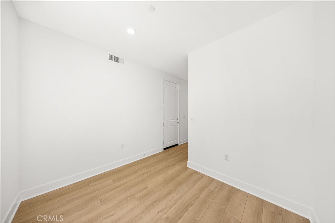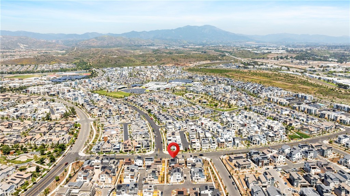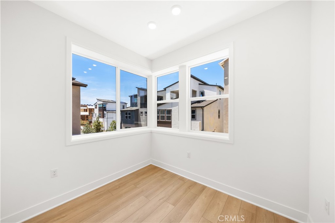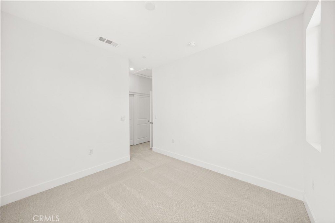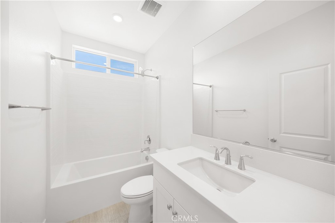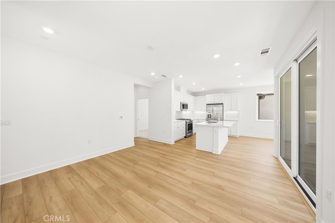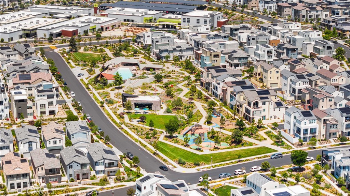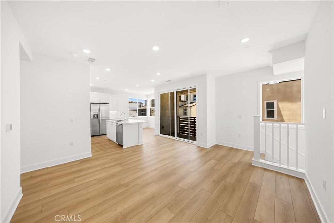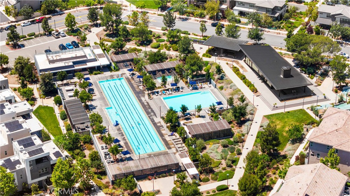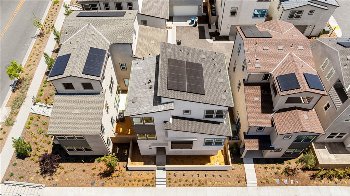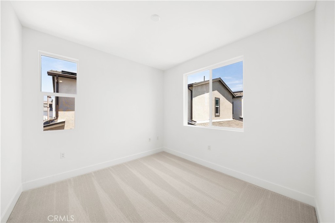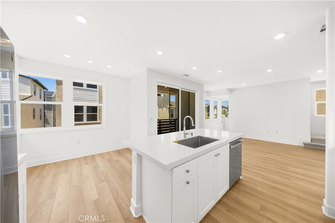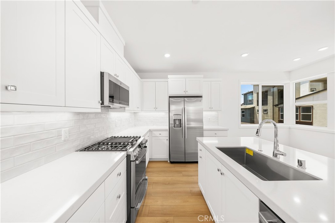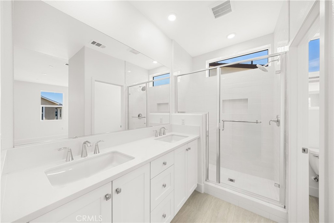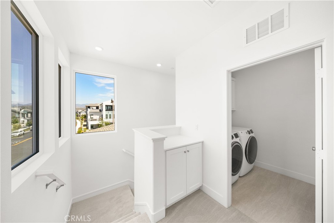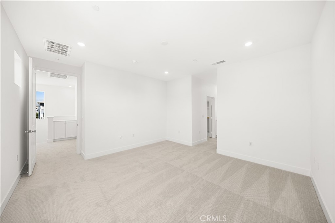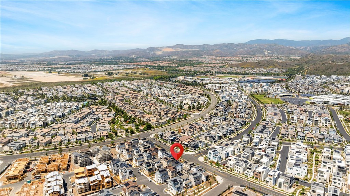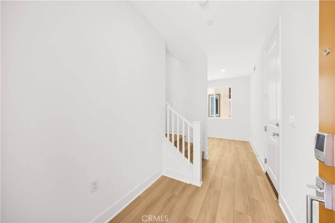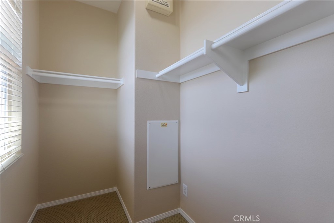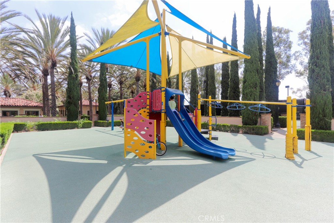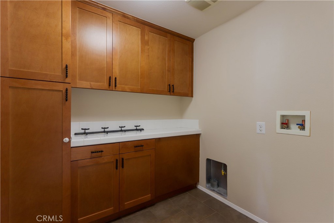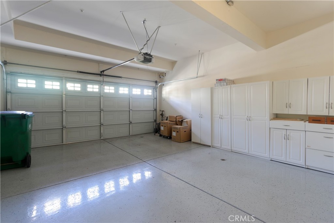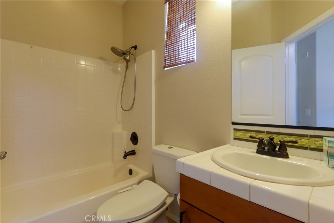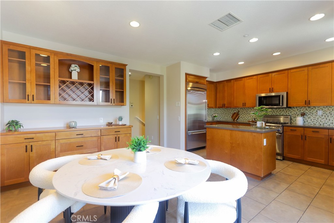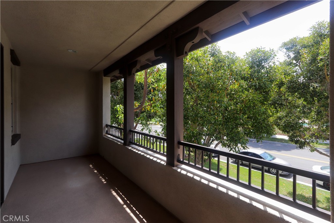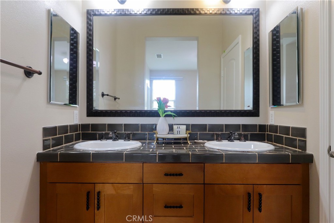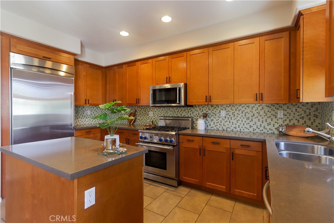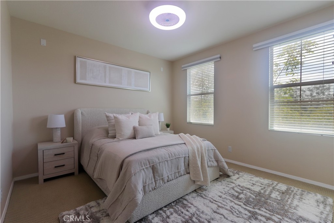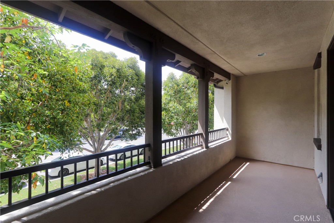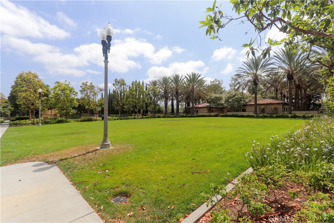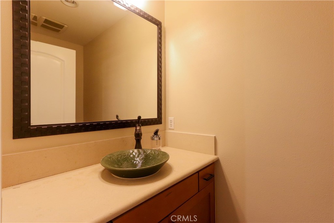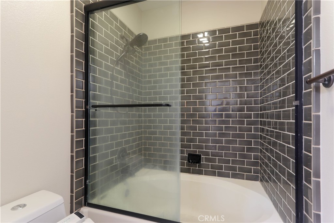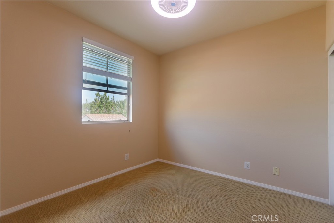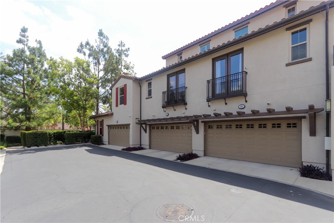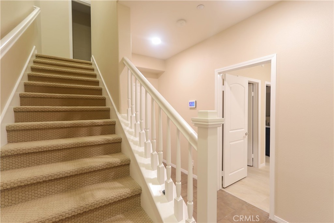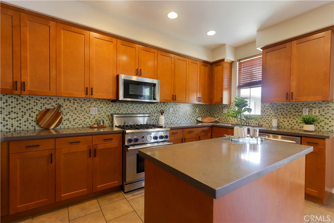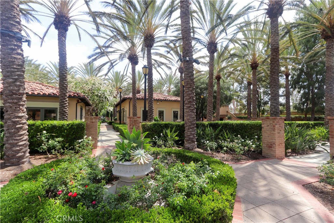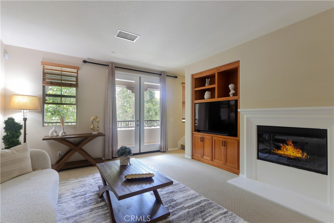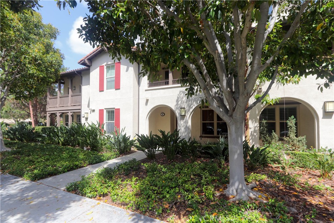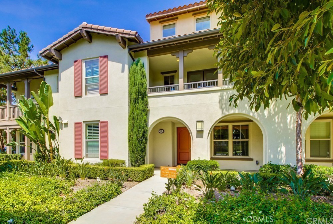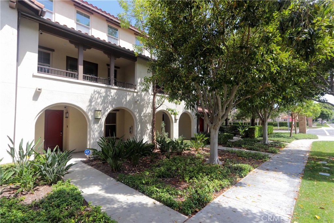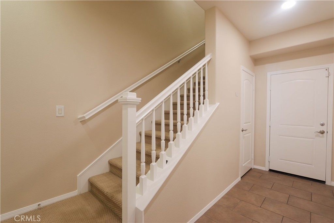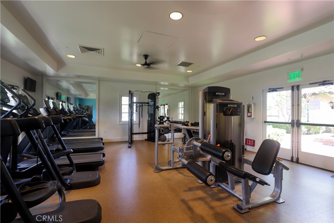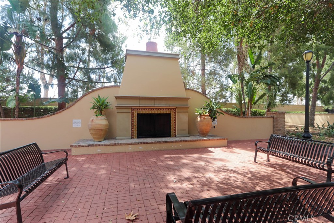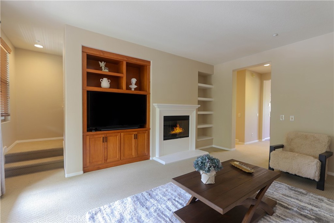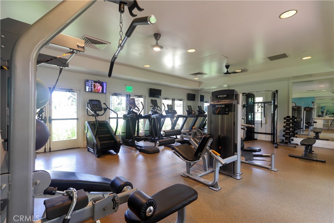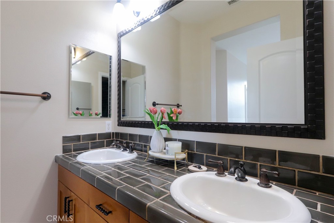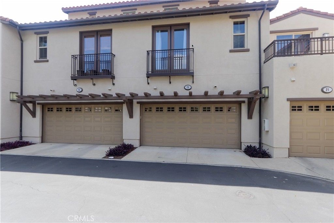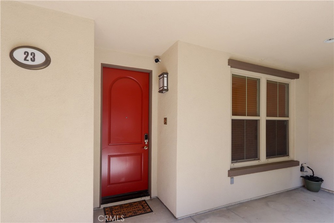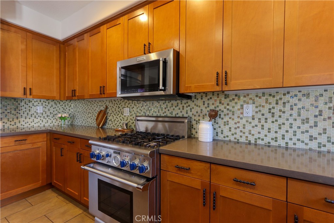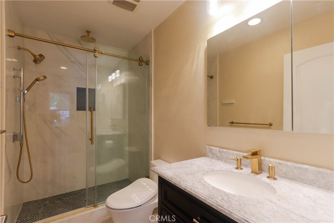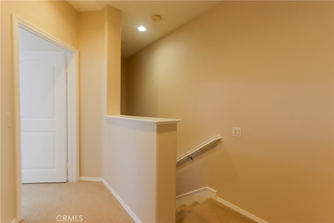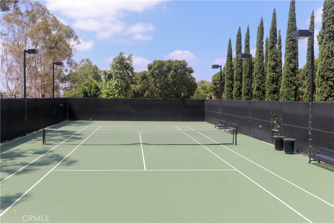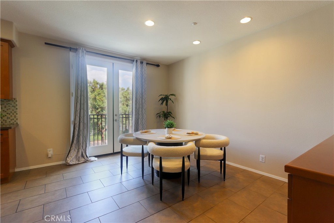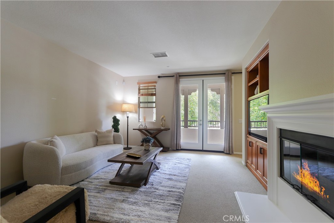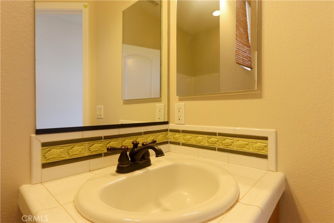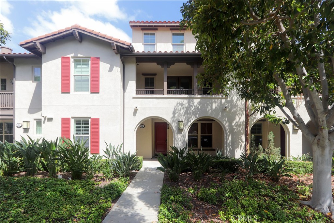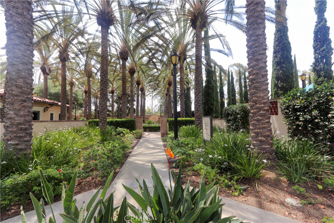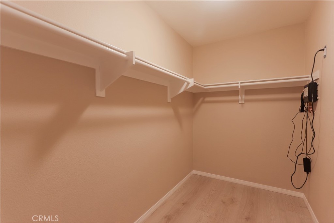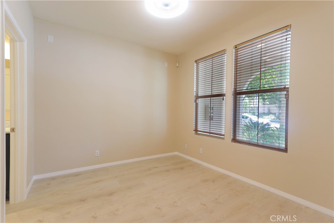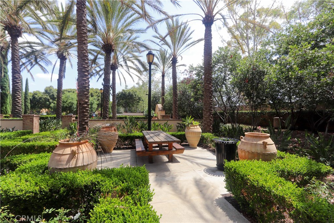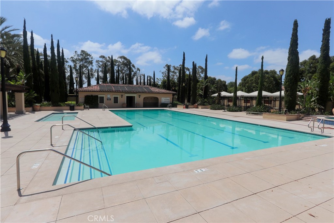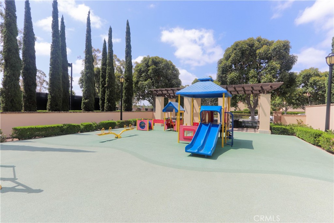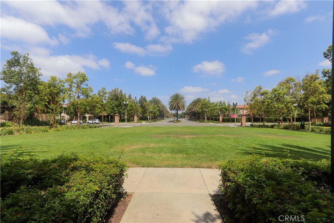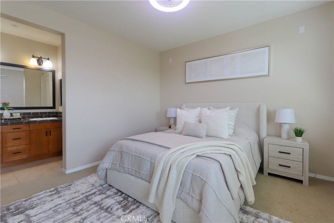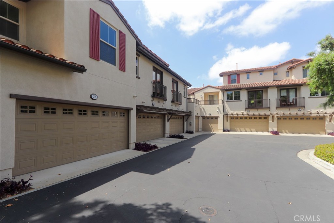BACK ON THE MARKET!! This home is a total 10. Completely remodeled Bathrooms & Vanities with Large Custom Linen Cabinetry. Kitchen all New White Cabinetry Drawers and Doors with soft self Closing feature & all New Appliances. New dual Paned windows in Living room-Letting in Lots of Light, Kitchen and both Bedrooms with Dual Pane Windows. This home has two Master Suites – one up and one down. Smooth Ceilings thru-out home. Two Car Garage enters thru the Kitchen. Large closet spaces, and this home has a Driveway. Extensive Hardscape that is very sharp, three Patios. Come see and be pleased with the spaciousness. There is a Storage Room beyond bathroom UP. Extra large closets. There is a Solar system Leased and makes it reduce Electricity consumption, two options to transfer. Must call Gus or tenant to show.
Property Details
Price:
$1,097,000
MLS #:
PW25132611
Status:
Active
Beds:
2
Baths:
2
Address:
22541 Lake Forest Lane
Type:
Single Family
Subtype:
Single Family Residence
Neighborhood:
lslakeforestsouth
City:
Lake Forest
Listed Date:
Jun 12, 2025
State:
CA
Finished Sq Ft:
1,650
ZIP:
92630
Lot Size:
4,290 sqft / 0.10 acres (approx)
Year Built:
1976
See this Listing
Mortgage Calculator
Schools
School District:
Saddleback Valley Unified
Middle School:
Serano
High School:
El Toro
Interior
Appliances
Built- In Range, Convection Oven, Dishwasher, Disposal, Gas Cooktop, Gas Water Heater, Range Hood, Water Heater, Water Line to Refrigerator
Cooling
Central Air
Fireplace Features
Living Room, Gas
Flooring
Carpet, Laminate
Heating
Central
Interior Features
Block Walls, Built-in Features, Cathedral Ceiling(s), Ceiling Fan(s), Ceramic Counters, High Ceilings, Open Floorplan, Pantry, Storage
Window Features
Blinds, Double Pane Windows, Screens, Shutters
Exterior
Association Amenities
Pool, Spa/ Hot Tub
Community Features
Fishing, Lake
Electric
220 Volts in Laundry, Electricity – On Property, Photovoltaics Third- Party Owned
Fencing
Block, Good Condition
Foundation Details
None, Slab
Garage Spaces
2.00
Lot Features
Rectangular Lot, Level, Near Public Transit, Sprinkler System, Sprinklers In Front, Sprinklers In Rear, Sprinklers On Side, Sprinklers Timer, Yard
Parking Features
Direct Garage Access, Driveway
Parking Spots
2.00
Pool Features
Association, Community
Roof
Composition
Security Features
Carbon Monoxide Detector(s), Smoke Detector(s)
Sewer
Public Sewer, Sewer Paid
Spa Features
Association, Community
Stories Total
2
View
None
Water Source
Public
Financial
Association Fee
273.00
HOA Name
Lake Forest Community Assoc
Utilities
Cable Available, Electricity Connected, Natural Gas Connected, Phone Available, Sewer Connected, Water Connected
Map
Community
- Address22541 Lake Forest Lane Lake Forest CA
- AreaLS – Lake Forest South
- CityLake Forest
- CountyOrange
- Zip Code92630
Similar Listings Nearby
- 6 Corozal
Lake Forest, CA$1,425,000
4.26 miles away
- 470 Lobata
Irvine, CA$1,420,000
2.14 miles away
- 35 Tanglewood
Aliso Viejo, CA$1,400,000
3.36 miles away
- 21036 Ponderosa
Mission Viejo, CA$1,400,000
4.23 miles away
- 25585 Chrisanta Drive
Mission Viejo, CA$1,400,000
3.74 miles away
- 22476 Almaden
Mission Viejo, CA$1,400,000
3.40 miles away
- 23 Crosspointe
Irvine, CA$1,399,999
4.36 miles away
- 20 Beaulieu Lane
Lake Forest, CA$1,399,999
4.53 miles away
- 55 Montecilo
Lake Forest, CA$1,399,999
4.32 miles away
- 21751 Lanar
Mission Viejo, CA$1,399,900
4.48 miles away
22541 Lake Forest Lane
Lake Forest, CA
LIGHTBOX-IMAGES




























































