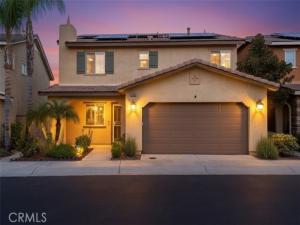Beautiful Move in Ready Canyon Hills Community Home. Located near all the wonderful community amenities. The front porch welcomes you up to the home. As you enter the wood look tile flooring that runs throughout the lower level sets the tone of the upgraded decor this home offers. There is a bedroom and full bathroom on the first level. The kitchen and great room are bright and offer the open floor plan design. The great room is a large room that provides the perfect space for relaxing. The kitchen has an abundance of cabinets and counter space. The island is large and provides an area for casual eating as well. The walk-in pantry is larger than average and ready for that “Pinterest” dream design. The kitchen is complete with stainless-steel appliances and stone counter tops. Upstairs the laundry room offers convenience and additional storage areas. The Primary suite, 3rd and 4th bedroom are located on this upper level. The Primary suite is situated towards the rear of the home, and you can enjoy the view of the hills behind you. The primary bathroom offers a dual sink vanity and oversized closet. The additional bedrooms are good size and share the 3rd full bathroom. The rear yard is a good size with privacy since there are no rear neighbors. The large cement patio area and artificial turf make the space very easy to maintain. The home is equipped with solar to add to the overall affordability this home offers. The Community amenities rival many 5 star resorts and offer a variety of sport fields, parks, walking trails, pool, and so much more. There is something for everyone. Canyon Hills is located where commuting is easy in all directions, Head down South or into Riverside and Orange County. Shopping and restaurants are all near-by and it is just a short drive into Temecula to enjoy local wineries.
Property Details
Price:
$565,000
MLS #:
IV25224504
Status:
Active
Beds:
4
Baths:
3
Type:
Single Family
Subtype:
Single Family Residence
Neighborhood:
srcar
Listed Date:
Oct 26, 2025
Finished Sq Ft:
1,767
Lot Size:
4,000 sqft / 0.09 acres (approx)
Year Built:
2013
See this Listing
Schools
School District:
Lake Elsinore Unified
Interior
Appliances
DW, GD, MW, RF, GR
Bathrooms
3 Full Bathrooms
Cooling
CA
Flooring
SEE
Heating
CF
Laundry Features
IR, UL
Exterior
Community Features
SDW, SL, PARK, DGP
Parking Spots
2
Financial
HOA Fee
$210
HOA Frequency
MO
Map
Community
- AddressParkside DR Lot 34 Lake Elsinore CA
- CityLake Elsinore
- CountyRiverside
- Zip Code92532
Market Summary
Current real estate data for Single Family in Lake Elsinore as of Nov 05, 2025
216
Single Family Listed
45
Avg DOM
304
Avg $ / SqFt
$613,077
Avg List Price
Property Summary
- Parkside DR Lot 34 Lake Elsinore CA is a Single Family for sale in Lake Elsinore, CA, 92532. It is listed for $565,000 and features 4 beds, 3 baths, and has approximately 1,767 square feet of living space, and was originally constructed in 2013. The current price per square foot is $320. The average price per square foot for Single Family listings in Lake Elsinore is $304. The average listing price for Single Family in Lake Elsinore is $613,077.
Similar Listings Nearby
Parkside DR Lot 34
Lake Elsinore, CA


