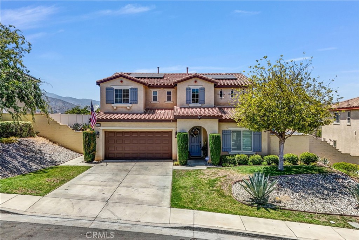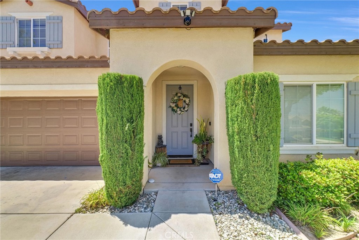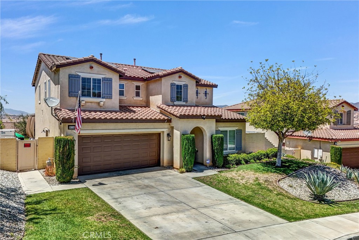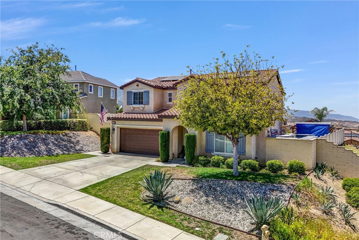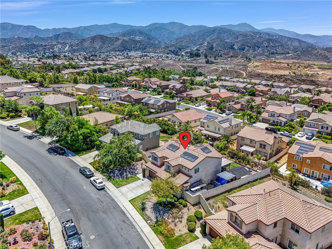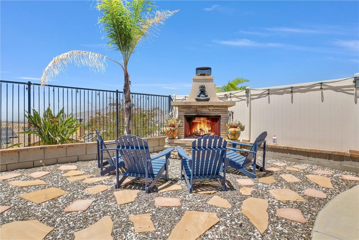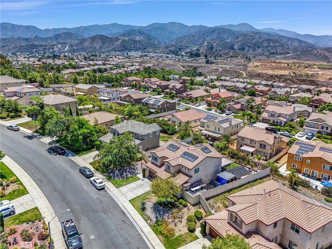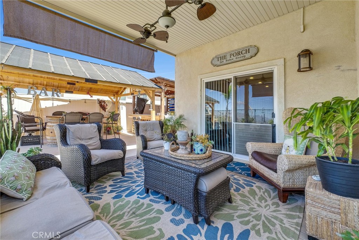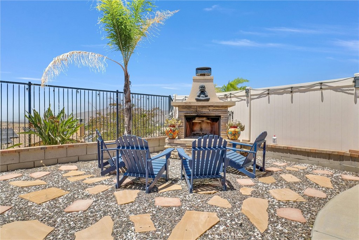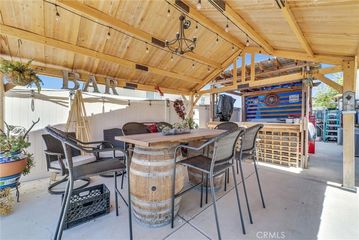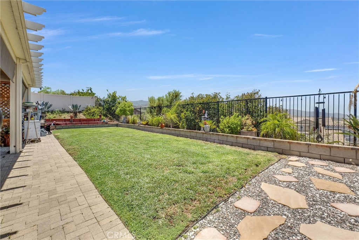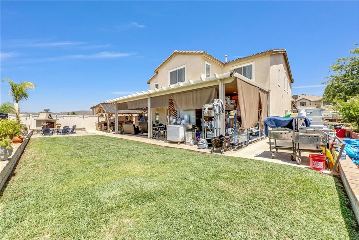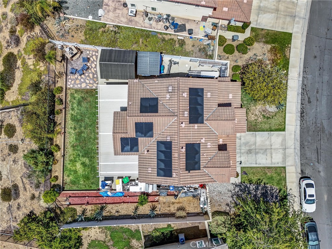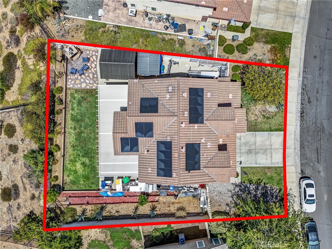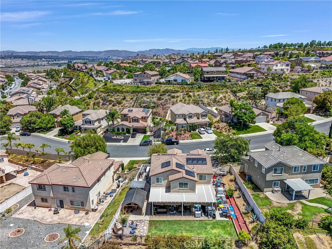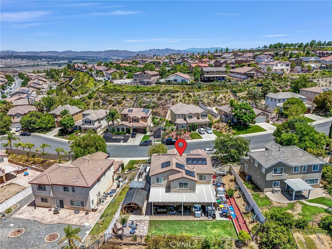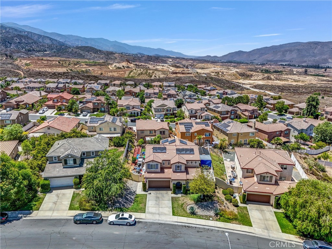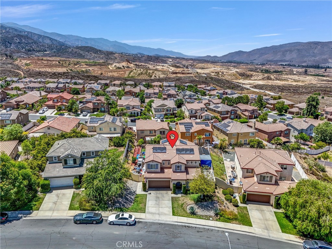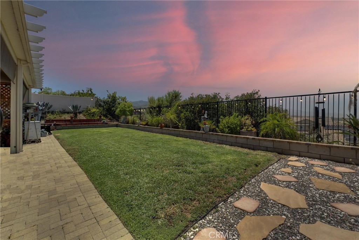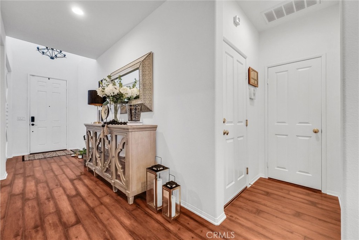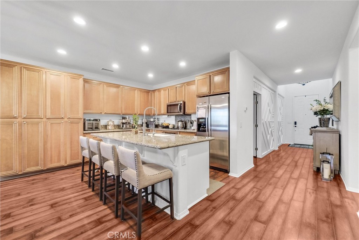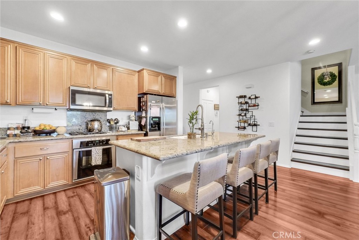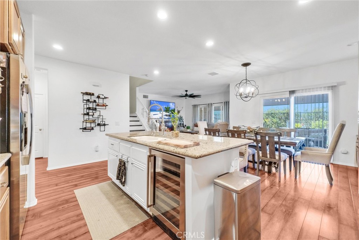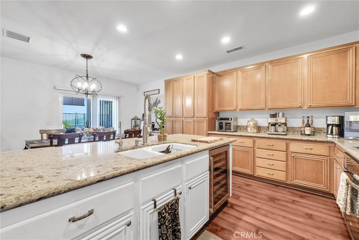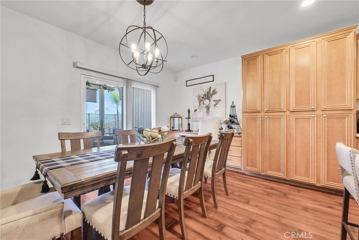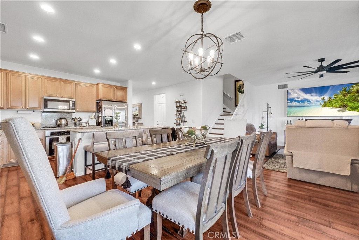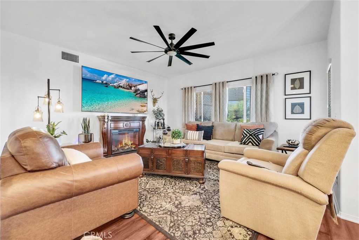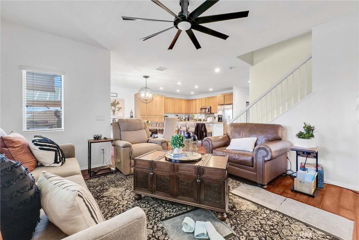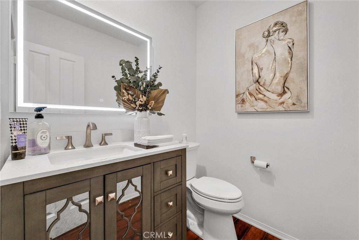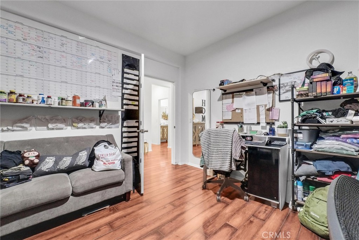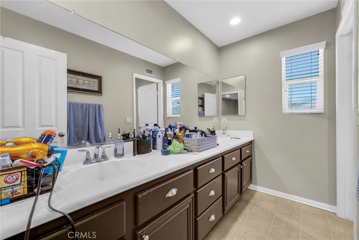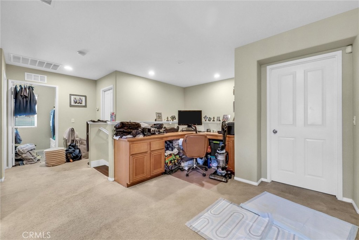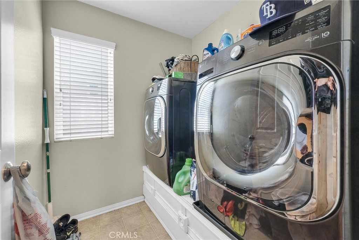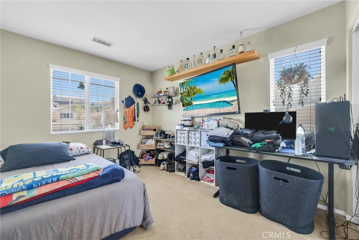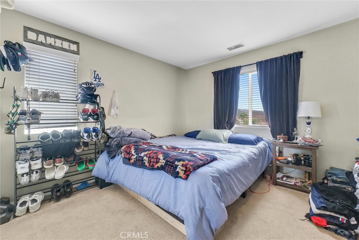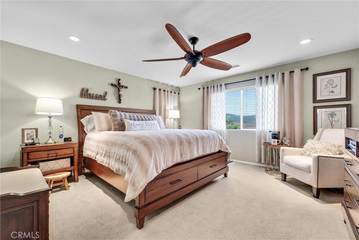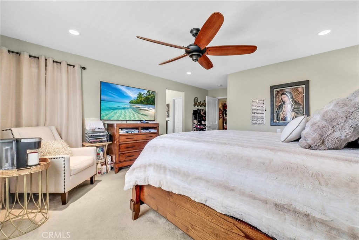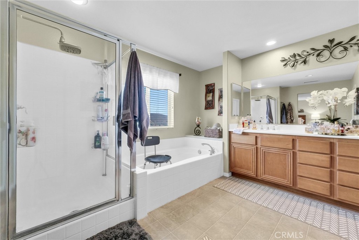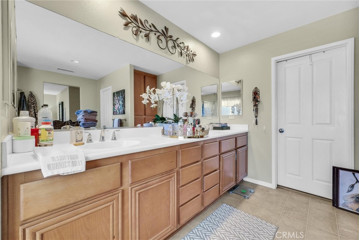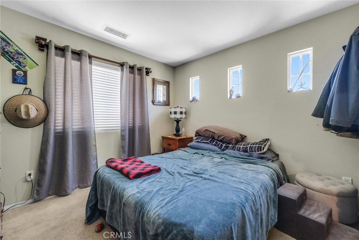Welcome to your dream home in the peaceful Alberhill Ranch Community!
This beautifully upgraded residence features 3 spacious bedrooms, a large loft, and thoughtful touches throughout. The interior showcases elegant flooring, custom paint, and recessed lighting that enhances the warm and inviting ambiance. The chef’s kitchen is a standout with granite countertops, a generous serving island, stainless steel appliances, and ample cabinet space, including a built-in desk and storage area.
Relax by the cozy fireplace in the living room or unwind in the expansive loft—perfect for a home office, playroom, or media space. The master suite offers a walk-in closet and a private ensuite bath, while the secondary bedrooms feature mirrored closet doors for a sleek touch. A convenient upstairs laundry/service room adds everyday functionality.
Enjoy the spacious 3-car tandem garage and all the perks of living in this quiet, well-kept neighborhood. This home blends comfort, style, and convenience—come see it today!
This beautifully upgraded residence features 3 spacious bedrooms, a large loft, and thoughtful touches throughout. The interior showcases elegant flooring, custom paint, and recessed lighting that enhances the warm and inviting ambiance. The chef’s kitchen is a standout with granite countertops, a generous serving island, stainless steel appliances, and ample cabinet space, including a built-in desk and storage area.
Relax by the cozy fireplace in the living room or unwind in the expansive loft—perfect for a home office, playroom, or media space. The master suite offers a walk-in closet and a private ensuite bath, while the secondary bedrooms feature mirrored closet doors for a sleek touch. A convenient upstairs laundry/service room adds everyday functionality.
Enjoy the spacious 3-car tandem garage and all the perks of living in this quiet, well-kept neighborhood. This home blends comfort, style, and convenience—come see it today!
Property Details
Price:
$628,000
MLS #:
IG25137471
Status:
Active
Beds:
3
Baths:
3
Type:
Single Family
Subtype:
Single Family Residence
Neighborhood:
srcarsouthwestriversidecounty
Listed Date:
Jun 16, 2025
Finished Sq Ft:
2,410
Lot Size:
8,276 sqft / 0.19 acres (approx)
Year Built:
2008
See this Listing
Schools
School District:
Lake Elsinore Unified
Interior
Bathrooms
2 Full Bathrooms, 1 Half Bathroom
Cooling
Central Air
Heating
Central
Laundry Features
Inside
Exterior
Association Amenities
Pool, Spa/Hot Tub, Barbecue, Outdoor Cooking Area, Picnic Area
Community Features
Curbs, Park, Sidewalks, Street Lights
Parking Spots
2.00
Financial
HOA Name
Alberhill ranch Community
Map
Community
- Address4114 Larkspur Street Lake Elsinore CA
- NeighborhoodSRCAR – Southwest Riverside County
- CityLake Elsinore
- CountyRiverside
- Zip Code92530
Market Summary
Current real estate data for Single Family in Lake Elsinore as of Oct 24, 2025
232
Single Family Listed
154
Avg DOM
332
Avg $ / SqFt
$686,869
Avg List Price
Property Summary
- 4114 Larkspur Street Lake Elsinore CA is a Single Family for sale in Lake Elsinore, CA, 92530. It is listed for $628,000 and features 3 beds, 3 baths, and has approximately 2,410 square feet of living space, and was originally constructed in 2008. The current price per square foot is $261. The average price per square foot for Single Family listings in Lake Elsinore is $332. The average listing price for Single Family in Lake Elsinore is $686,869.
Similar Listings Nearby
4114 Larkspur Street
Lake Elsinore, CA


