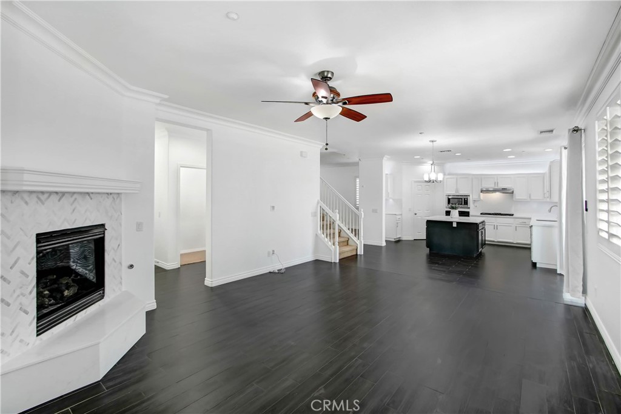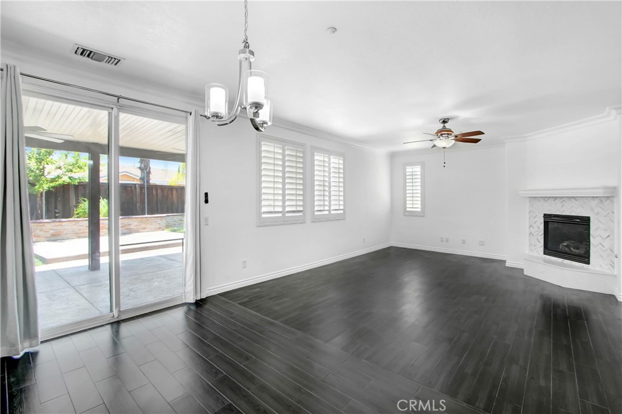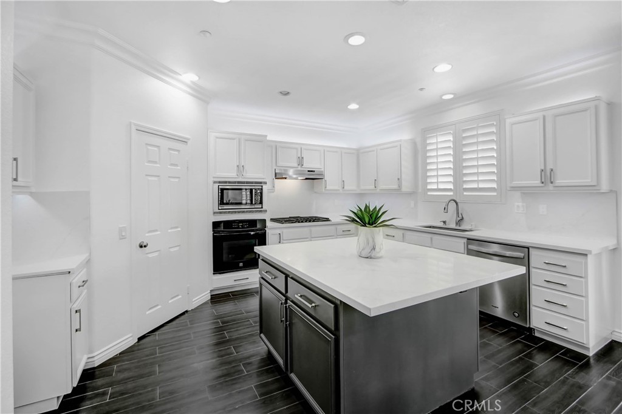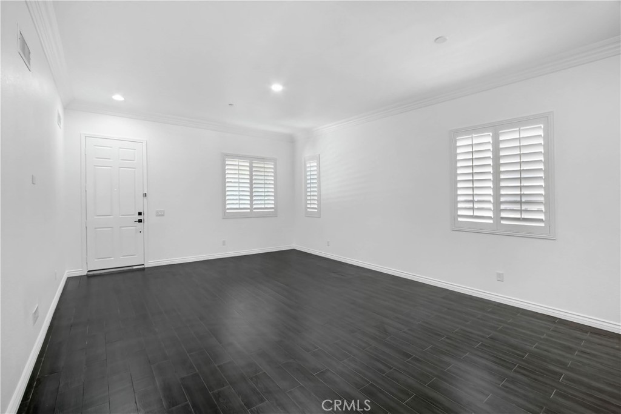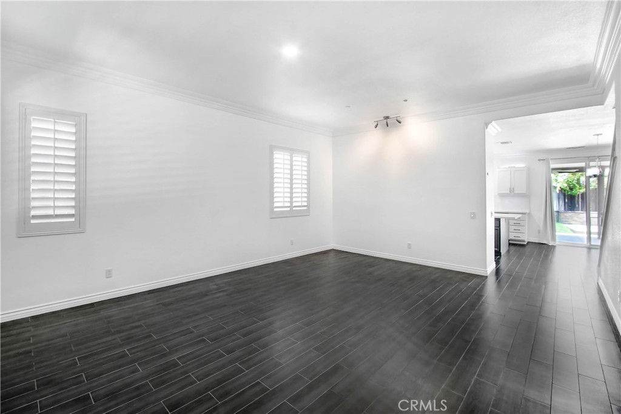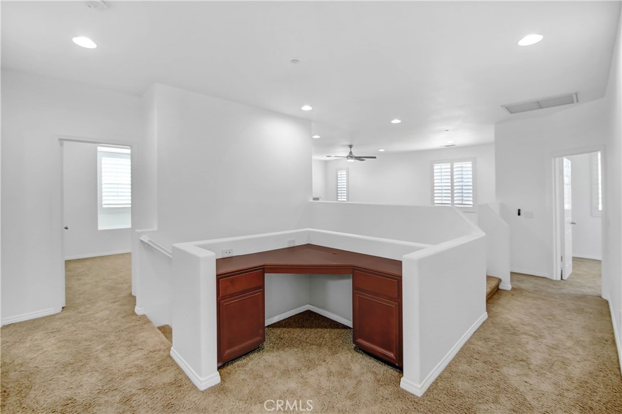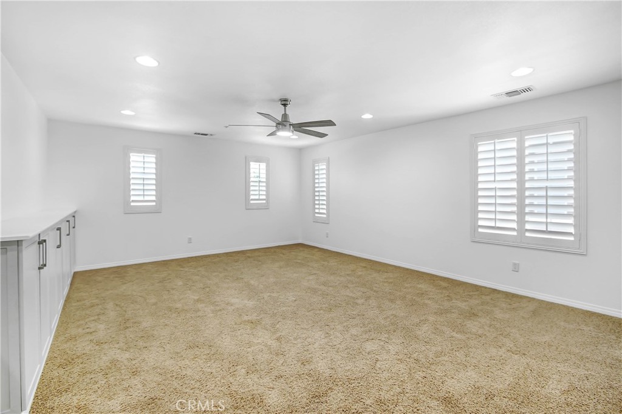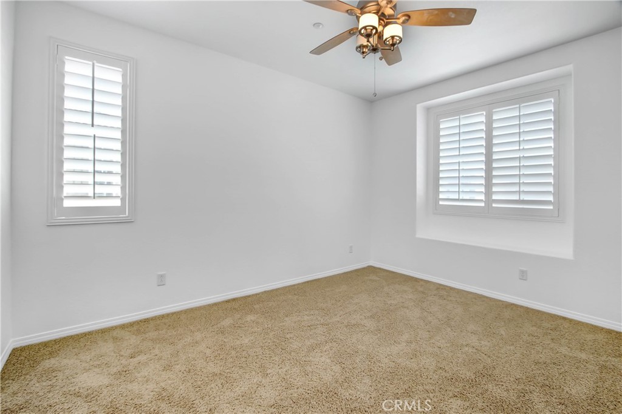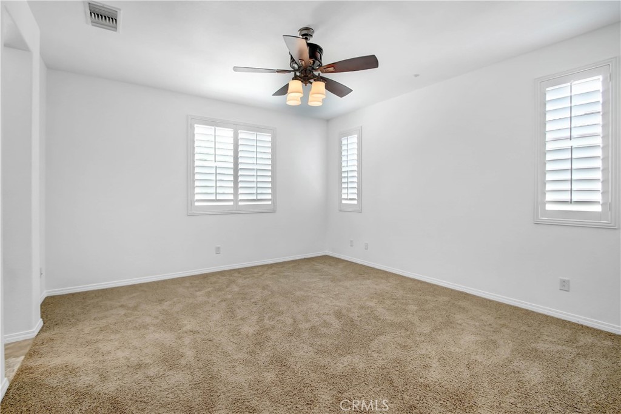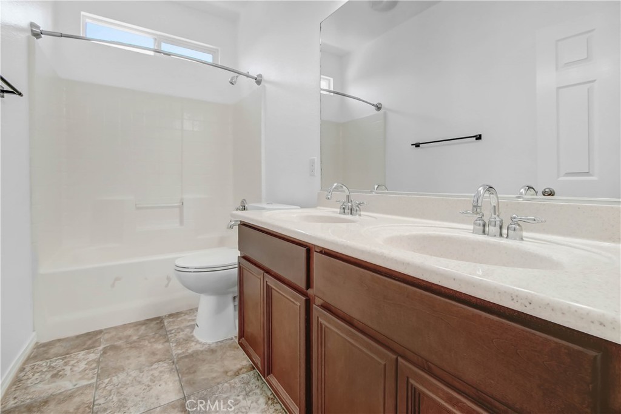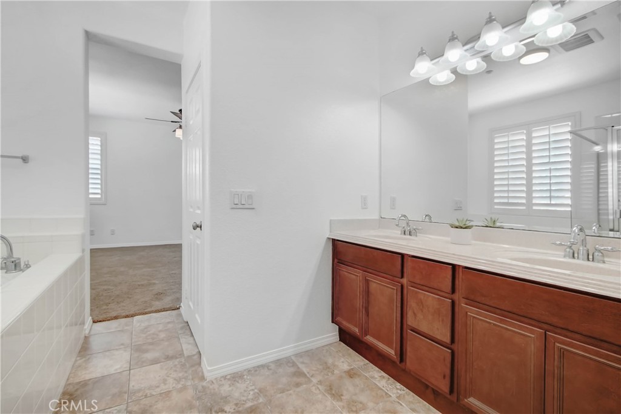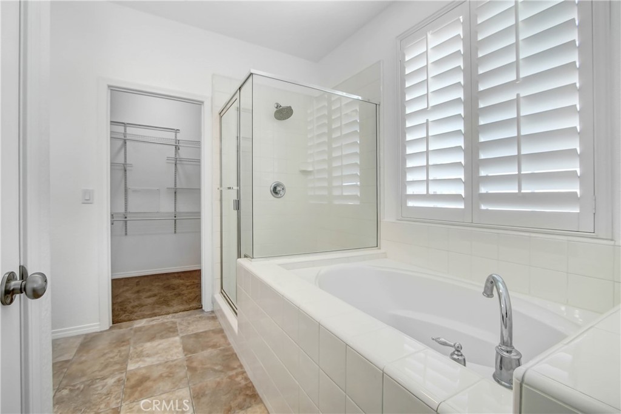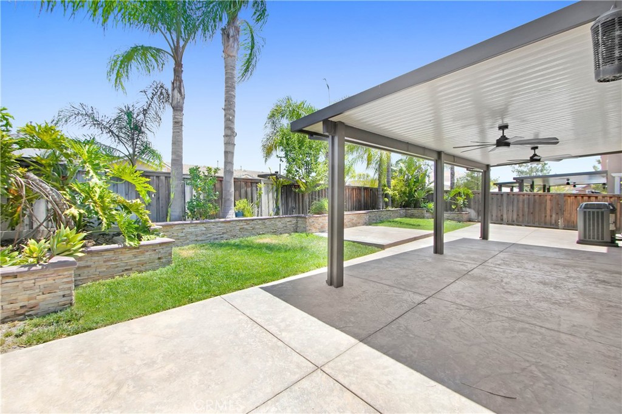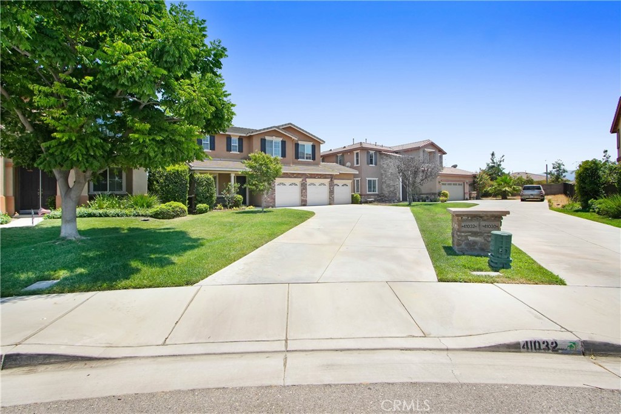Welcome to Your Dream Home in Rosetta Canyon!
Step into this beautifully upgraded residence and experience elegance, comfort, and functionality all in one. As you enter, you''re greeted by a spacious formal living and dining area, complete with upgraded tile flooring that adds a modern, refined touch.
The heart of the home is the stunningly remodeled kitchen, featuring elegant white quartz countertops, updated cabinetry, a sleek modern sink and faucet, and recessed lighting for a warm, contemporary feel. Just off the kitchen, the large family room invites you to relax and unwind by the cozy fireplace—perfect for entertaining or quiet evenings at home.
On the main floor, you''ll also find an indoor laundry room and a convenient half bath for guests.
Upstairs, a versatile office/desk area offers the perfect work-from-home solution, and a spacious bonus room with a custom built-in entertainment center adds incredible flexibility for your lifestyle needs. The home offers four generously sized bedrooms, including a luxurious primary suite with a spa-like bathroom—complete with a soaking tub, step-in shower, and a large walk-in closet. The three additional bedrooms are roomy and well-appointed, perfect for family or guests.
Step outside to the beautifully landscaped backyard, where brick planters, stamped concrete, lush green grass, and a covered patio create an ideal space for outdoor enjoyment. A large shed offers additional storage, and the roomy three-car garage—along with an extended driveway—provides ample parking for multiple vehicles.
Additional upgrades include a fully paid solar system, and an updated HVAC and furnace for year-round energy efficiency and comfort.
This exceptional home truly has it all—schedule your private tour today and prepare to fall in love!
Step into this beautifully upgraded residence and experience elegance, comfort, and functionality all in one. As you enter, you''re greeted by a spacious formal living and dining area, complete with upgraded tile flooring that adds a modern, refined touch.
The heart of the home is the stunningly remodeled kitchen, featuring elegant white quartz countertops, updated cabinetry, a sleek modern sink and faucet, and recessed lighting for a warm, contemporary feel. Just off the kitchen, the large family room invites you to relax and unwind by the cozy fireplace—perfect for entertaining or quiet evenings at home.
On the main floor, you''ll also find an indoor laundry room and a convenient half bath for guests.
Upstairs, a versatile office/desk area offers the perfect work-from-home solution, and a spacious bonus room with a custom built-in entertainment center adds incredible flexibility for your lifestyle needs. The home offers four generously sized bedrooms, including a luxurious primary suite with a spa-like bathroom—complete with a soaking tub, step-in shower, and a large walk-in closet. The three additional bedrooms are roomy and well-appointed, perfect for family or guests.
Step outside to the beautifully landscaped backyard, where brick planters, stamped concrete, lush green grass, and a covered patio create an ideal space for outdoor enjoyment. A large shed offers additional storage, and the roomy three-car garage—along with an extended driveway—provides ample parking for multiple vehicles.
Additional upgrades include a fully paid solar system, and an updated HVAC and furnace for year-round energy efficiency and comfort.
This exceptional home truly has it all—schedule your private tour today and prepare to fall in love!
Property Details
Price:
$3,600
MLS #:
OC25151604
Status:
Active
Beds:
4
Baths:
3
Type:
Rental
Subtype:
Single Family Residence
Neighborhood:
srcarsouthwestriversidecounty
Listed Date:
Jul 7, 2025
Finished Sq Ft:
2,643
Lot Size:
7,405 sqft / 0.17 acres (approx)
Year Built:
2006
See this Listing
Schools
School District:
Lake Elsinore Unified
Interior
Bathrooms
2 Full Bathrooms, 1 Half Bathroom
Cooling
Central Air
Heating
Central
Laundry Features
Gas Dryer Hookup, Individual Room, Washer Hookup
Exterior
Community Features
Curbs, Sidewalks
Parking Spots
3.00
Financial
Map
Community
- Address41032 Crimson Pillar Lane Lake Elsinore CA
- NeighborhoodSRCAR – Southwest Riverside County
- CityLake Elsinore
- CountyRiverside
- Zip Code92532
Market Summary
Current real estate data for Rental in Lake Elsinore as of Oct 24, 2025
36
Rental Listed
110
Avg DOM
2
Avg $ / SqFt
$3,194
Avg List Price
Property Summary
- 41032 Crimson Pillar Lane Lake Elsinore CA is a Rental for sale in Lake Elsinore, CA, 92532. It is listed for $3,600
Similar Listings Nearby
41032 Crimson Pillar Lane
Lake Elsinore, CA


