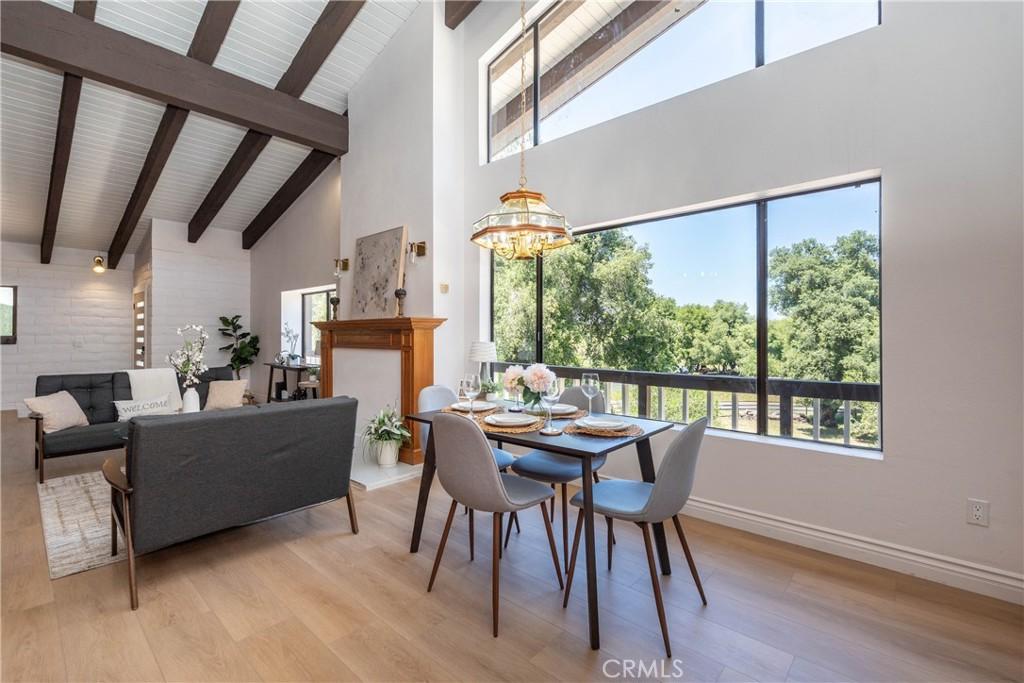Experience the pinnacle of upscale country living in this exceptional 2,527 SqFt equestrian estate set on over 2 acres within a lush enclave. Surrounded by dozens of oak trees, this impeccably remodeled 4-bedroom, 3-bathroom home boasts timeless rustic elegance with modern sophistication.
Inside features exposed beams, rich wood paneling, and expansive windows creating a warm, light-filled ambiance. The thoughtfully designed layout includes a main-level bedroom and bathroom, the second floor with the other rooms, and a versatile third-floor loft perfect for a private study, play room, or retreat. The remodeled chef’s kitchen and open-concept living spaces showcasing stunning views flow seamlessly for elevated entertaining.
When you step outside of the home, you are greeted by your very own oasis featuring decks with views, a private pool and spa for relaxing or you can indulge in your your equestrian passions with a fully appointed barn, horse stalls, and all necessary accommodations for riding and boarding.
A rare 6+ car garage offers unmatched space for auto collectors, storage, or workshop needs. Surrounded by the Cleveland National Forest and located in ax exclusive HOA community designed for privacy, comfort, and equestrian excellence.
Inside features exposed beams, rich wood paneling, and expansive windows creating a warm, light-filled ambiance. The thoughtfully designed layout includes a main-level bedroom and bathroom, the second floor with the other rooms, and a versatile third-floor loft perfect for a private study, play room, or retreat. The remodeled chef’s kitchen and open-concept living spaces showcasing stunning views flow seamlessly for elevated entertaining.
When you step outside of the home, you are greeted by your very own oasis featuring decks with views, a private pool and spa for relaxing or you can indulge in your your equestrian passions with a fully appointed barn, horse stalls, and all necessary accommodations for riding and boarding.
A rare 6+ car garage offers unmatched space for auto collectors, storage, or workshop needs. Surrounded by the Cleveland National Forest and located in ax exclusive HOA community designed for privacy, comfort, and equestrian excellence.
Property Details
Price:
$1,040,000
MLS #:
DW25146447
Status:
Active
Beds:
4
Baths:
3
Type:
Single Family
Subtype:
Single Family Residence
Neighborhood:
srcarsouthwestriversidecounty
Listed Date:
Jul 2, 2025
Finished Sq Ft:
2,527
Lot Size:
93,218 sqft / 2.14 acres (approx)
Year Built:
1978
See this Listing
Schools
School District:
Lake Elsinore Unified
Interior
Appliances
Dishwasher, Free- Standing Range
Bathrooms
3 Full Bathrooms
Cooling
Central Air
Heating
Central
Laundry Features
See Remarks
Exterior
Association Amenities
Call for Rules
Community Features
Hiking
Other Structures
Barn(s)
Parking Features
Driveway, Garage
Parking Spots
6.00
Security Features
Gated Community
Financial
HOA Name
Rancho Capistrano Property Owners Association
Map
Community
- Address35300 Calle Grande Lake Elsinore CA
- NeighborhoodSRCAR – Southwest Riverside County
- CityLake Elsinore
- CountyRiverside
- Zip Code92530
Market Summary
Current real estate data for Single Family in Lake Elsinore as of Oct 23, 2025
233
Single Family Listed
154
Avg DOM
332
Avg $ / SqFt
$686,003
Avg List Price
Property Summary
- 35300 Calle Grande Lake Elsinore CA is a Single Family for sale in Lake Elsinore, CA, 92530. It is listed for $1,040,000 and features 4 beds, 3 baths, and has approximately 2,527 square feet of living space, and was originally constructed in 1978. The current price per square foot is $412. The average price per square foot for Single Family listings in Lake Elsinore is $332. The average listing price for Single Family in Lake Elsinore is $686,003.
Similar Listings Nearby
35300 Calle Grande
Lake Elsinore, CA







































