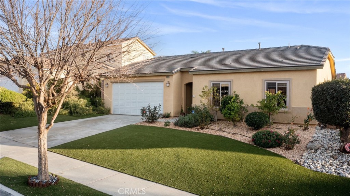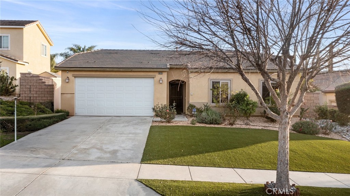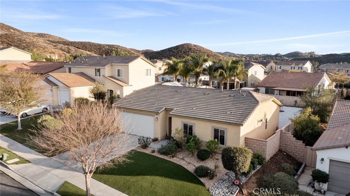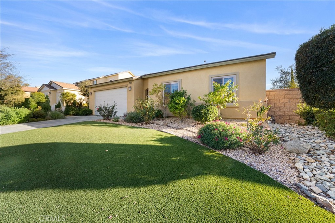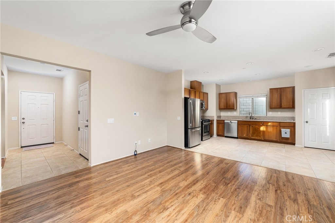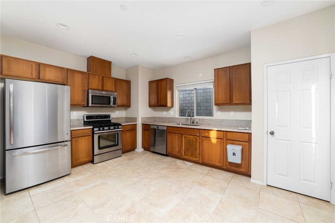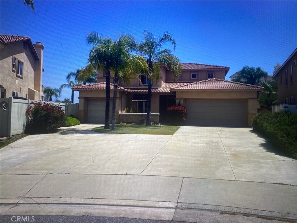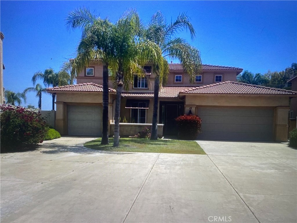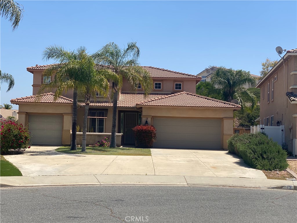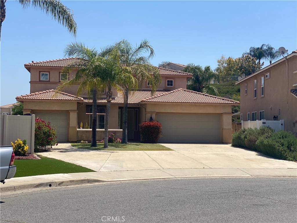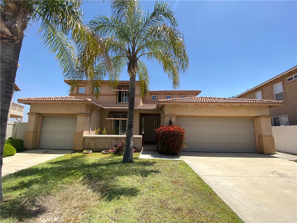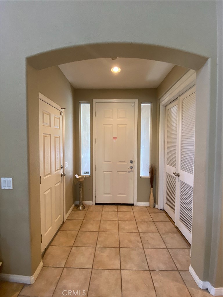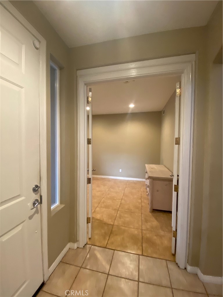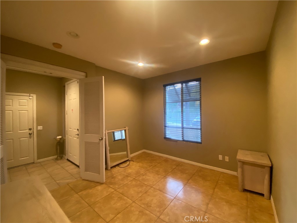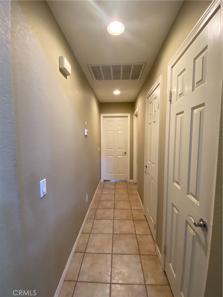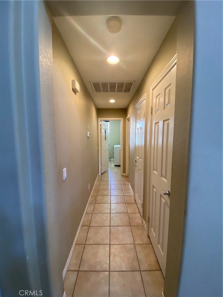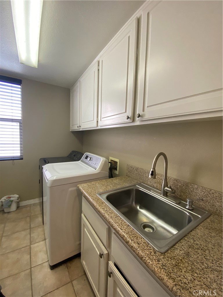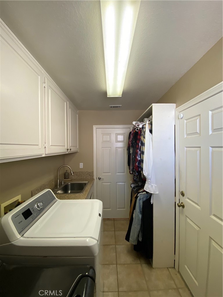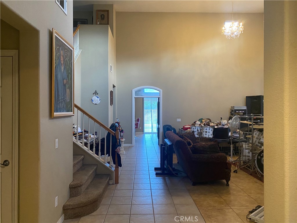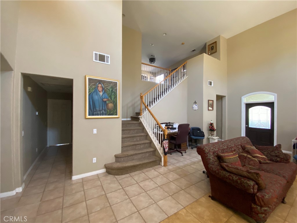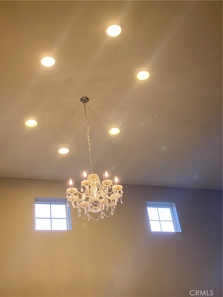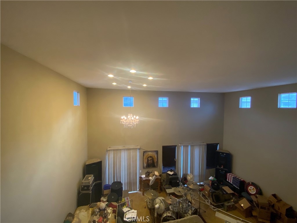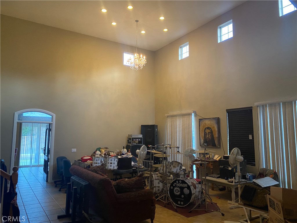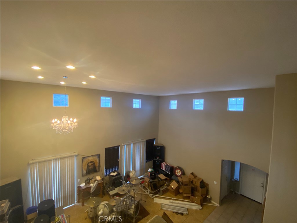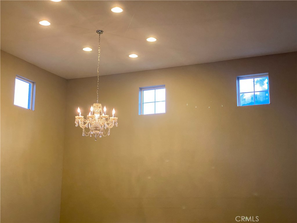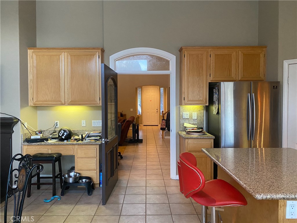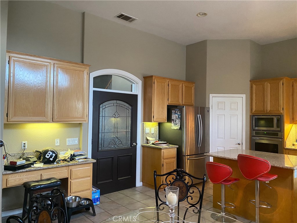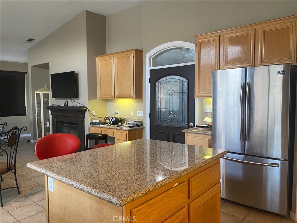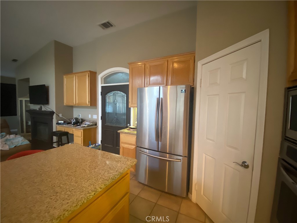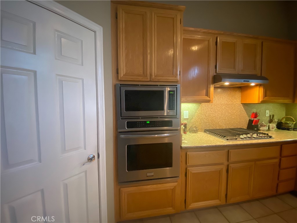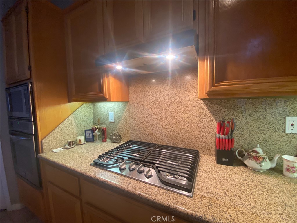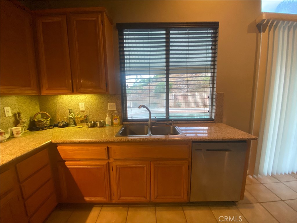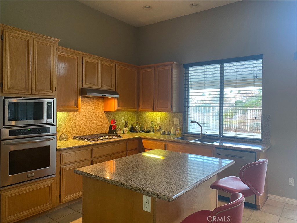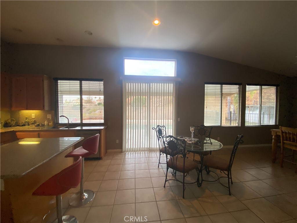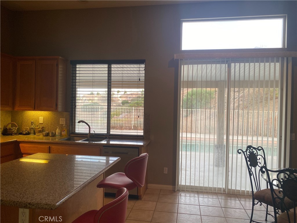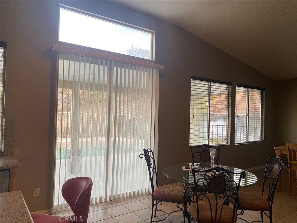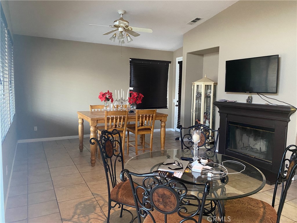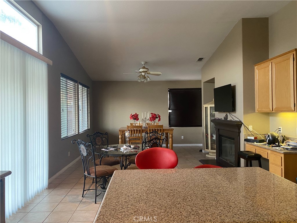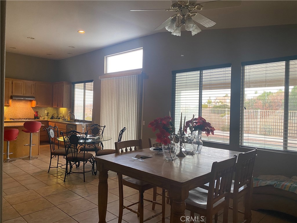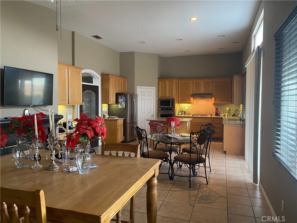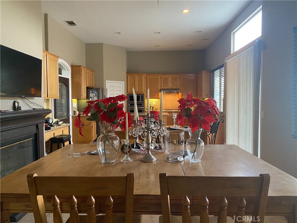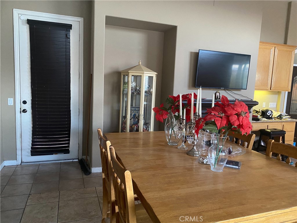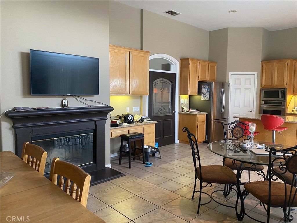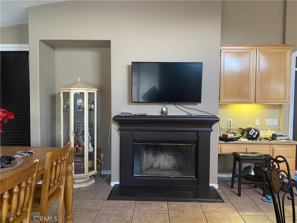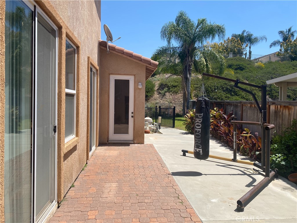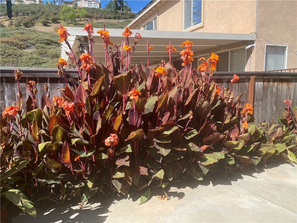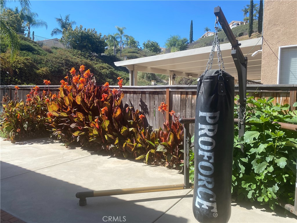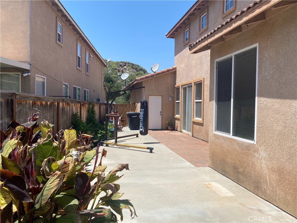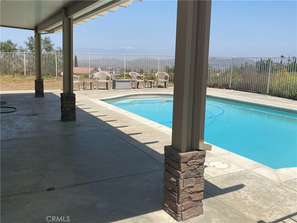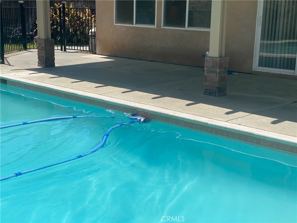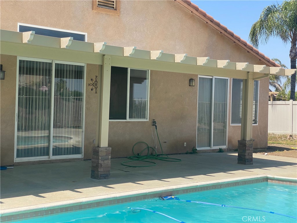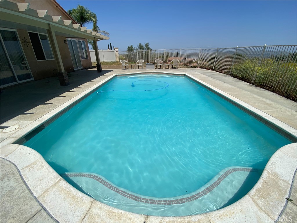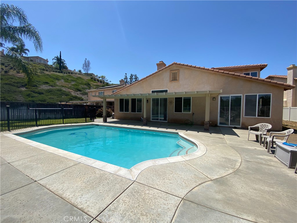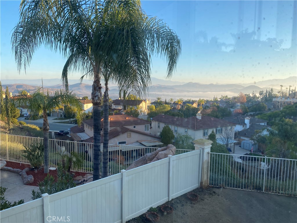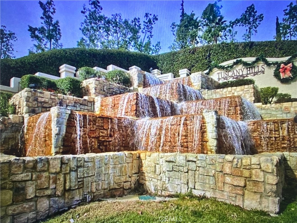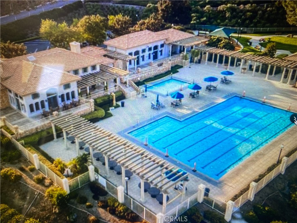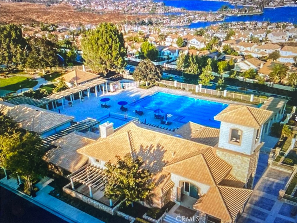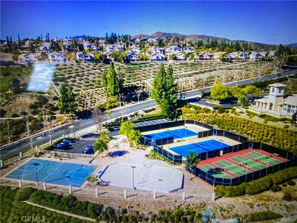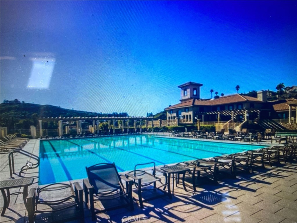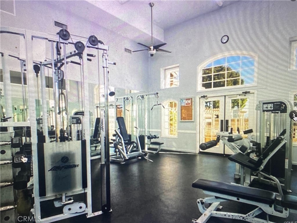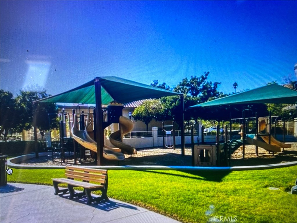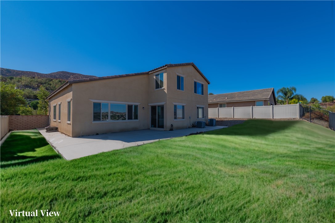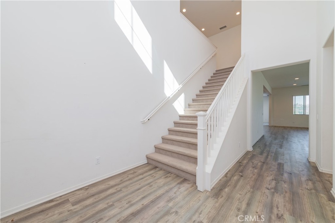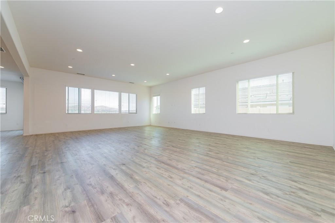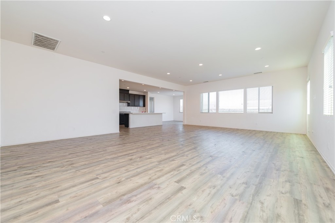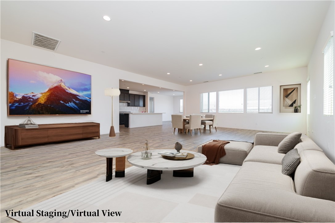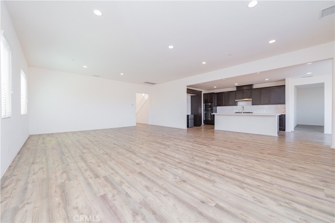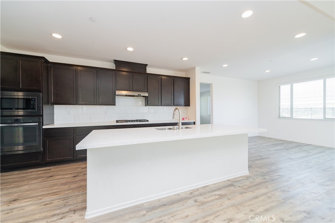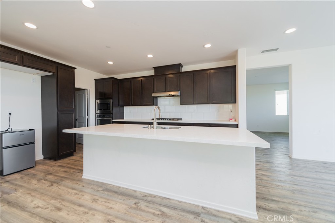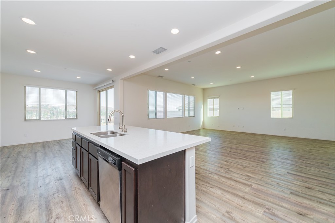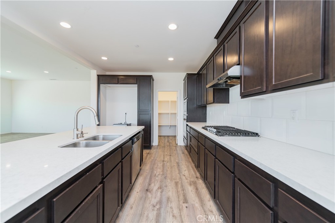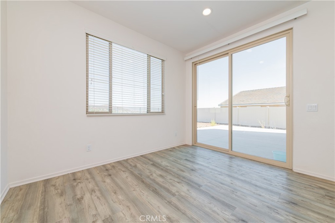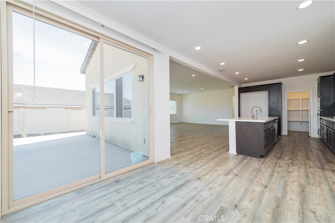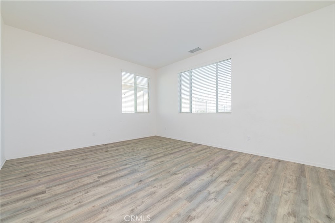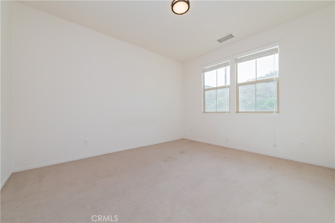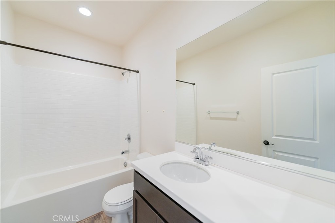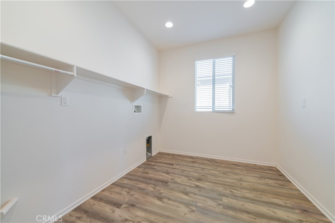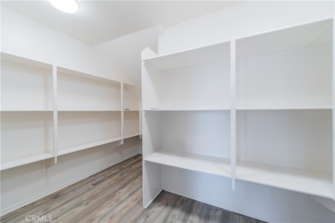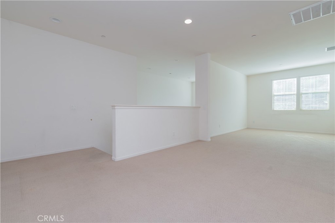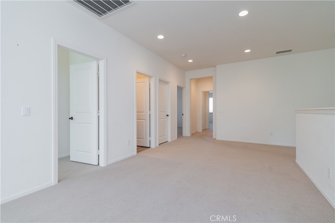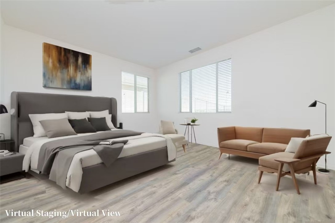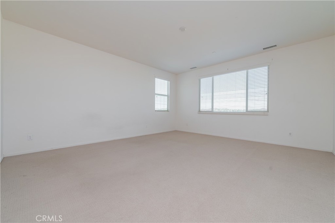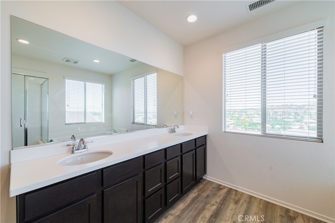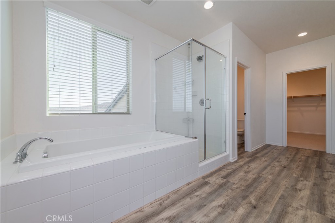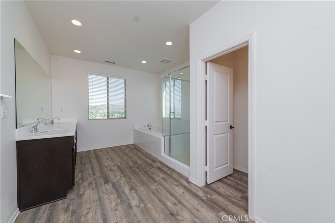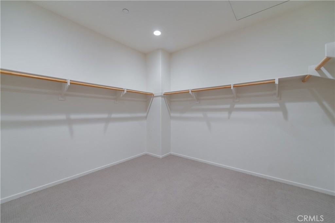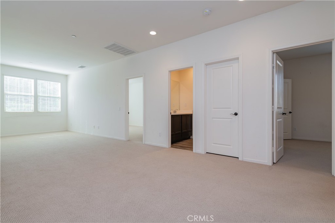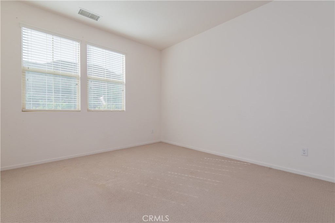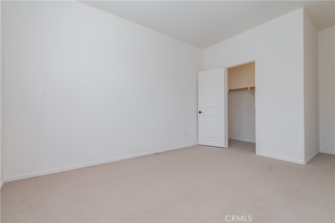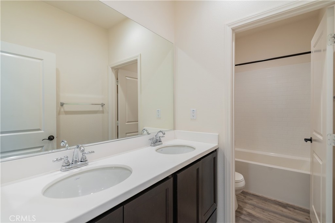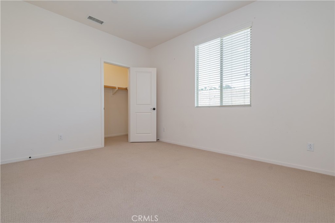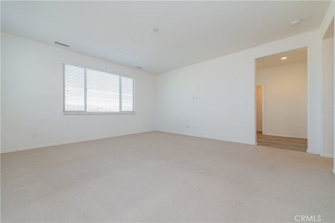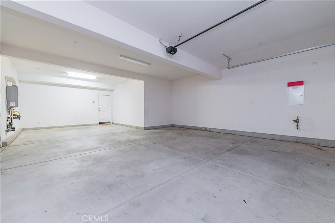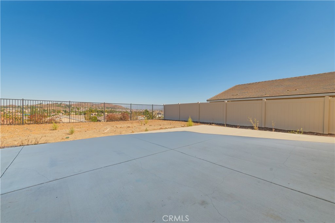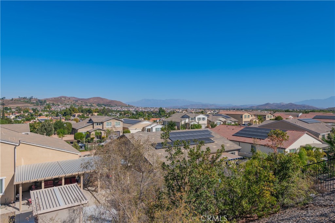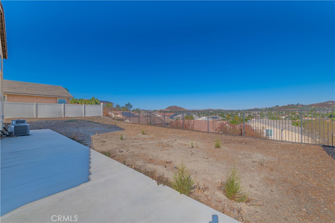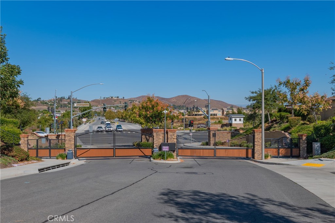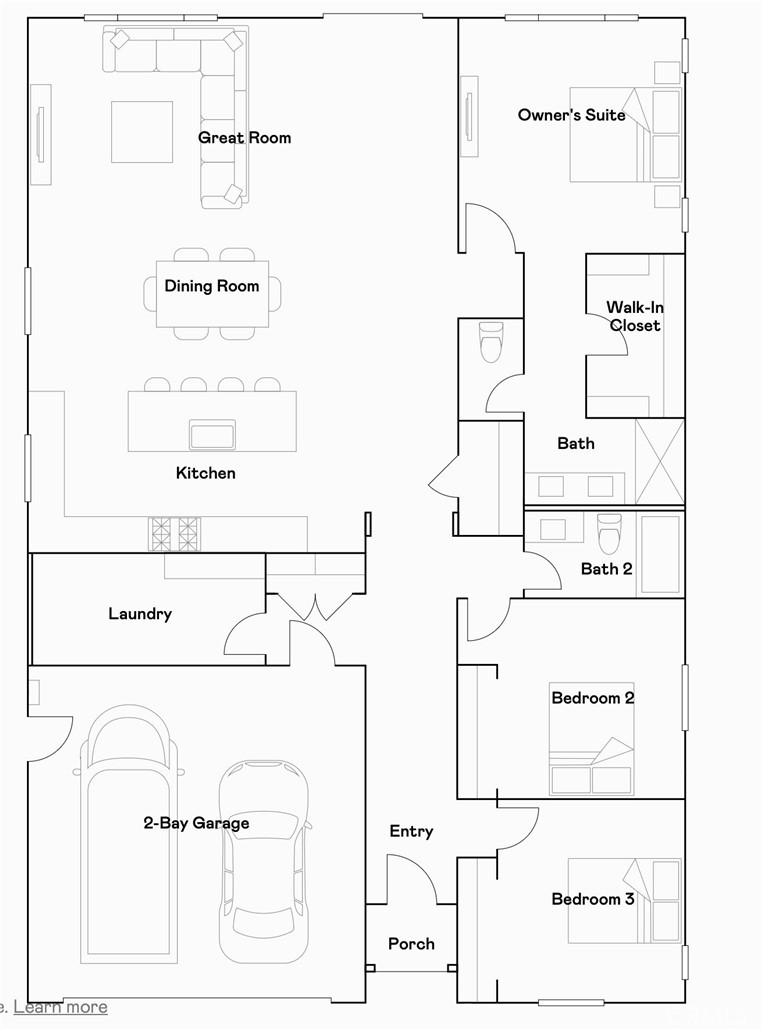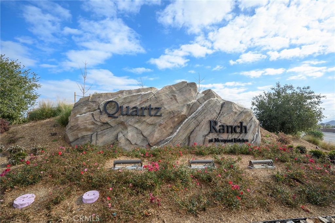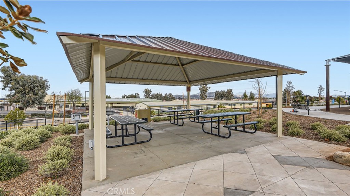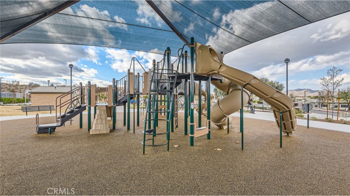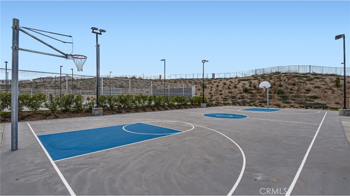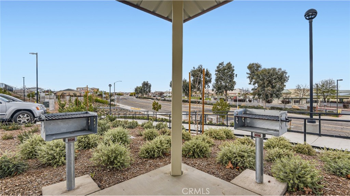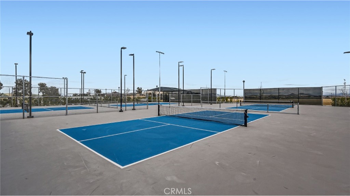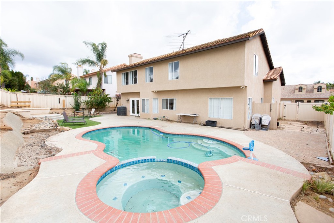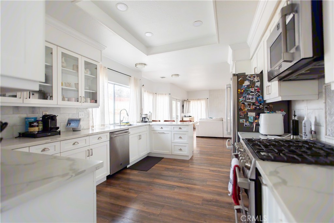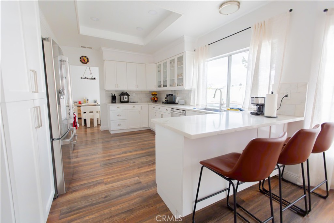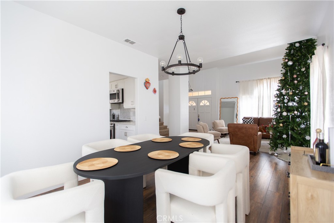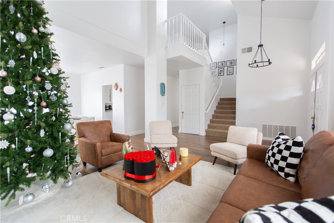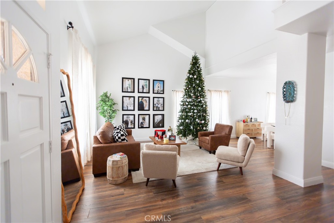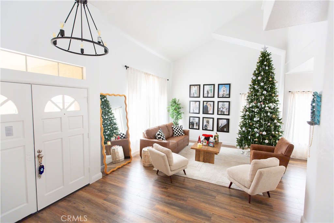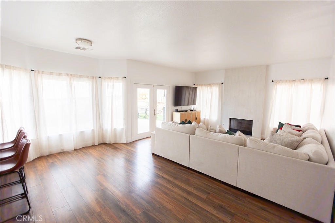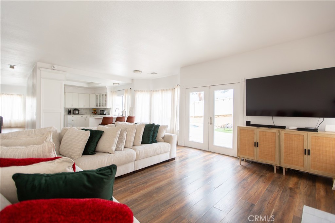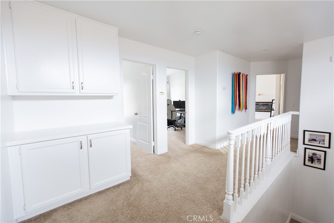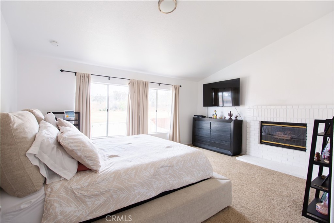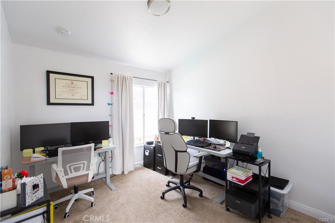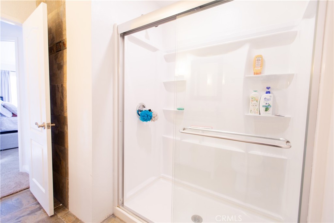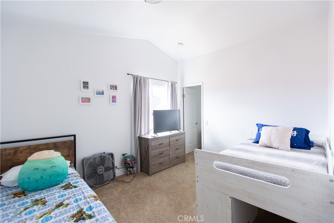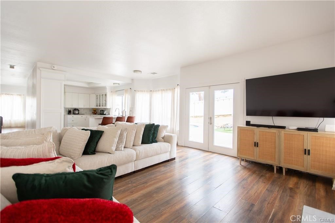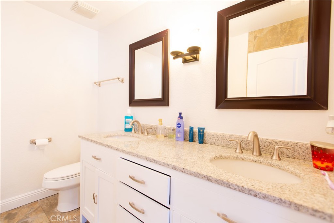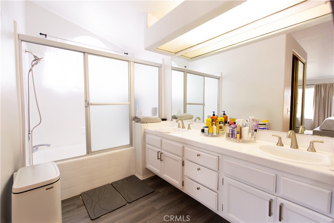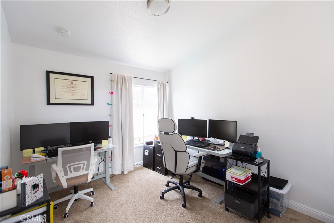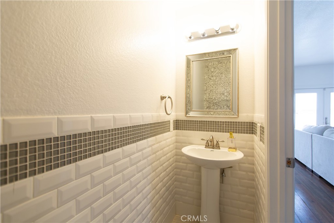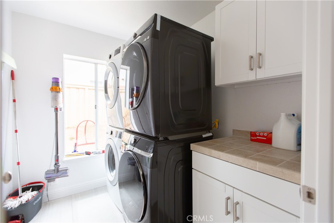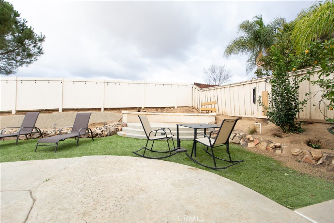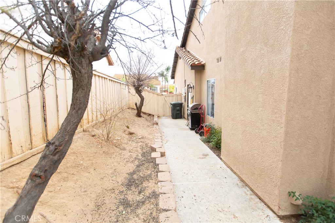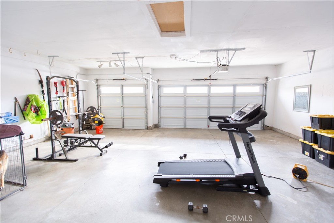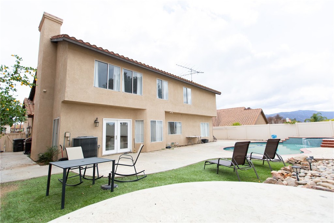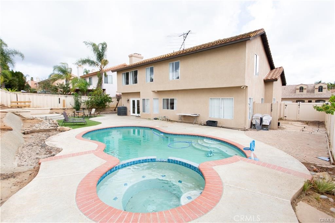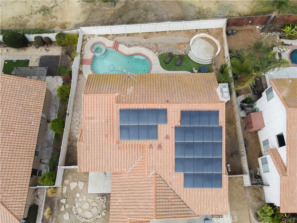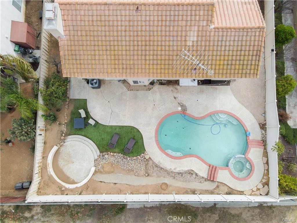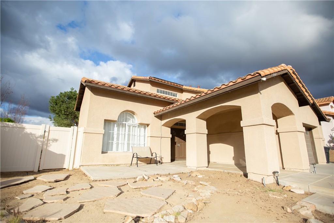Home Sweet Home—Where Comfort, Beauty, and Community Come Together!
Imagine coming home to a place that feels just right—where every detail has been designed for comfort, fun and effortless living. This beautifully upgraded 3-bedroom, 2-bathroom home is more than just a house' it’s the setting for life’s best moments. Step inside and feel instantly at home. The open-concept kitchen is the heart of the house, featuring granite countertops, upgraded cabinetry, and tile flooring. Thoughtfully designed with energy efficiency in mind, this home ensures year-round comfort while keeping costs down. Enjoy the savings of producing your own energy with Solar panels through a power purchase agreement that includes a 25 year warranty. The home also comes with a Quiet Cool attic fan that helps keep the home cool. Outside, your expansive backyard oasis awaits. With lush AstroTurf in both the front and back yards, you can enjoy a picture-perfect lawn without the hassle of maintenance. Spend your evenings unwinding in your private spa, as any form of stress disappears. Use the spacious shed for extra storage, keeping your space organized and clutter-free or convert it into a cute playhouse that any child would love to call their own! Beyond your doorstep, the highly desirable Canyon Hills Community offers the perfect blend of relaxation and recreation. Take a dip in one of the sparkling pools, challenge friends to a game of tennis, pickleball, or basketball, or let the kids splash and play at the community splash pad. With endless ways to enjoy the outdoors, this neighborhood truly feels like home. Whether you’re starting a family or looking for a peaceful retreat, this charming gem has it all and will make the best backdrop for your special moments. Don’t let the opportunity to own this sweet home pass you by—schedule your showing today and be prepared to fall in love!
Imagine coming home to a place that feels just right—where every detail has been designed for comfort, fun and effortless living. This beautifully upgraded 3-bedroom, 2-bathroom home is more than just a house' it’s the setting for life’s best moments. Step inside and feel instantly at home. The open-concept kitchen is the heart of the house, featuring granite countertops, upgraded cabinetry, and tile flooring. Thoughtfully designed with energy efficiency in mind, this home ensures year-round comfort while keeping costs down. Enjoy the savings of producing your own energy with Solar panels through a power purchase agreement that includes a 25 year warranty. The home also comes with a Quiet Cool attic fan that helps keep the home cool. Outside, your expansive backyard oasis awaits. With lush AstroTurf in both the front and back yards, you can enjoy a picture-perfect lawn without the hassle of maintenance. Spend your evenings unwinding in your private spa, as any form of stress disappears. Use the spacious shed for extra storage, keeping your space organized and clutter-free or convert it into a cute playhouse that any child would love to call their own! Beyond your doorstep, the highly desirable Canyon Hills Community offers the perfect blend of relaxation and recreation. Take a dip in one of the sparkling pools, challenge friends to a game of tennis, pickleball, or basketball, or let the kids splash and play at the community splash pad. With endless ways to enjoy the outdoors, this neighborhood truly feels like home. Whether you’re starting a family or looking for a peaceful retreat, this charming gem has it all and will make the best backdrop for your special moments. Don’t let the opportunity to own this sweet home pass you by—schedule your showing today and be prepared to fall in love!
Property Details
Price:
$555,000
MLS #:
SW25034943
Status:
Active Under Contract
Beds:
3
Baths:
2
Address:
34119 Silk Tassel Road
Type:
Single Family
Subtype:
Single Family Residence
Neighborhood:
srcarsouthwestriversidecounty
City:
Lake Elsinore
Listed Date:
Feb 17, 2025
State:
CA
Finished Sq Ft:
1,294
ZIP:
92532
Lot Size:
8,712 sqft / 0.20 acres (approx)
Year Built:
2011
See this Listing
Mortgage Calculator
Schools
School District:
Perris Union High
Elementary School:
Menifee
Middle School:
Menifee
High School:
Paloma Valley
Interior
Appliances
Dishwasher, Disposal, Gas Range, Microwave
Cooling
Central Air, E N E R G Y S T A R Qualified Equipment
Fireplace Features
None
Heating
Central, E N E R G Y S T A R Qualified Equipment, Solar
Window Features
Insulated Windows
Exterior
Association Amenities
Pickleball, Pool, Spa/ Hot Tub, Fire Pit, Barbecue, Outdoor Cooking Area, Picnic Area
Community Features
Biking, Park, Sidewalks, Storm Drains, Street Lights
Electric
Photovoltaics Third- Party Owned
Fencing
Wood
Garage Spaces
2.00
Green Energy Generation
Solar
Lot Features
0-1 Unit/ Acre, Sprinklers Drip System, Sprinklers In Front, Sprinklers In Rear
Parking Features
Garage
Parking Spots
2.00
Pool Features
Association, Community
Roof
Tile
Security Features
Carbon Monoxide Detector(s), Smoke Detector(s), Wired for Alarm System
Sewer
Public Sewer
Spa Features
Private, Association, Community
Stories Total
1
View
Hills
Water Source
Public
Financial
Association Fee
134.00
HOA Name
Cottonwood Canyon Hills
Map
Community
- Address34119 Silk Tassel Road Lake Elsinore CA
- AreaSRCAR – Southwest Riverside County
- CityLake Elsinore
- CountyRiverside
- Zip Code92532
Similar Listings Nearby
- 23029 Gray Fox Drive
Canyon Lake, CA$720,000
1.93 miles away
- 12 VISTA RIPALTI
Lake Elsinore, CA$720,000
3.58 miles away
- 24104 Buckstone Lane
Menifee, CA$720,000
1.28 miles away
- 26259 Cherry Plum Circle
Menifee, CA$719,900
2.31 miles away
- 23687 N Canyon Lake Drive
Canyon Lake, CA$719,000
2.04 miles away
- 23102 Trillium Drive
Wildomar, CA$719,000
3.87 miles away
- 28805 Callisto Court
Menifee, CA$715,000
3.14 miles away
- 20938 Cashew Street
Wildomar, CA$715,000
3.98 miles away
- 23115 Twinflower Avenue
Wildomar, CA$714,999
4.09 miles away
- 36238 Trail Creek Circle
Wildomar, CA$714,900
4.59 miles away
34119 Silk Tassel Road
Lake Elsinore, CA
LIGHTBOX-IMAGES


