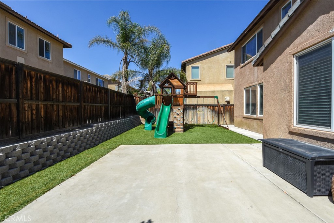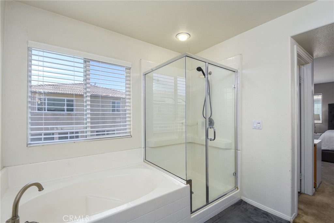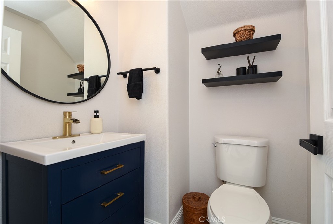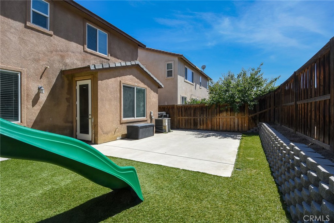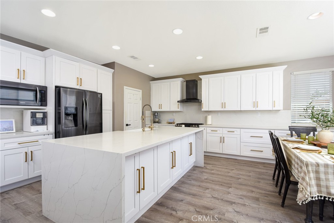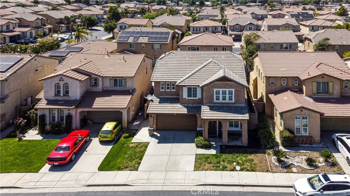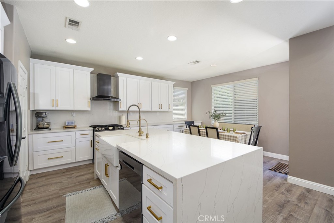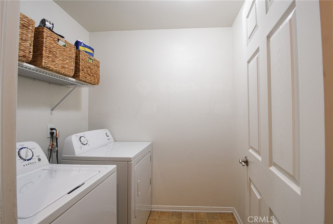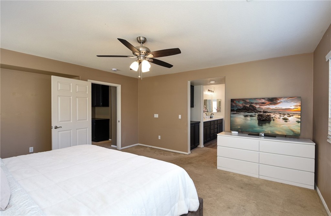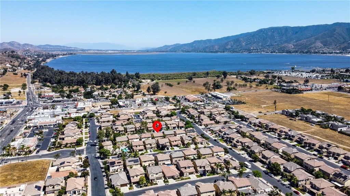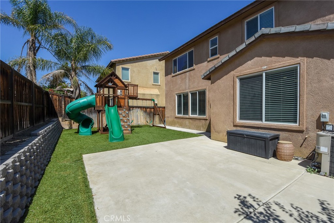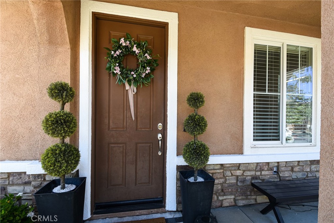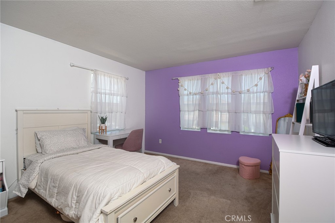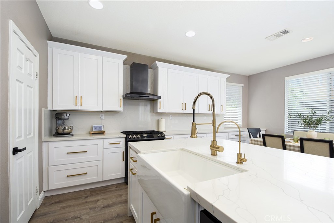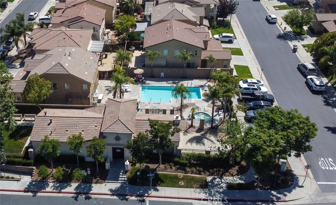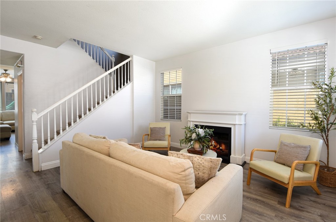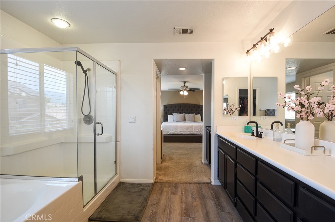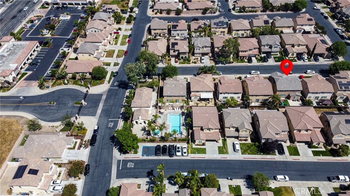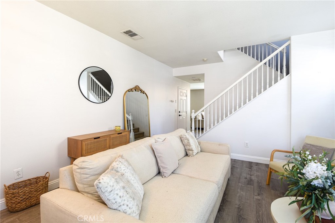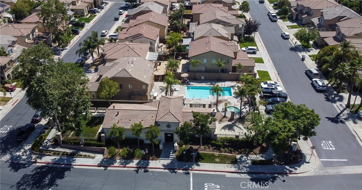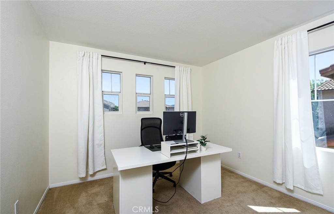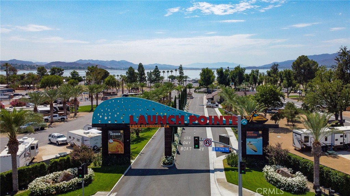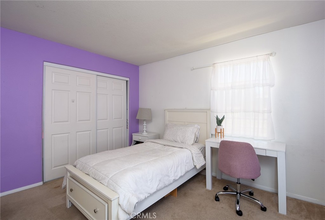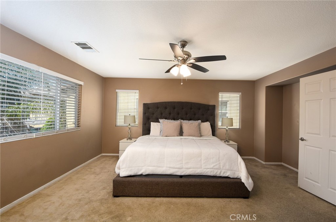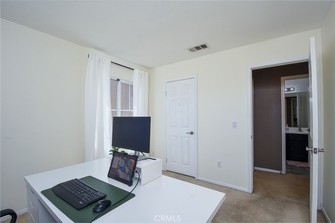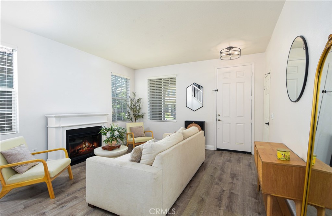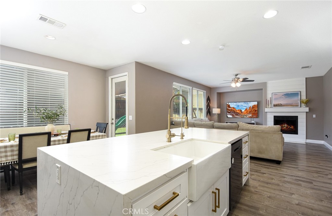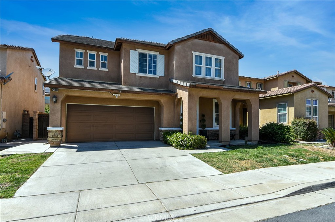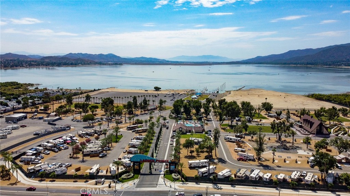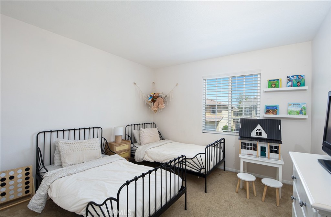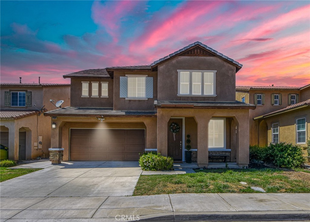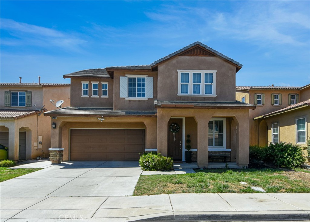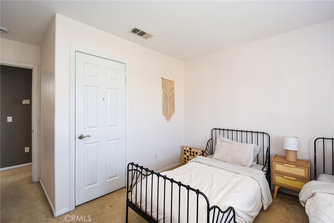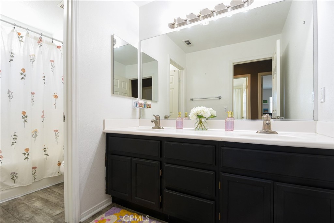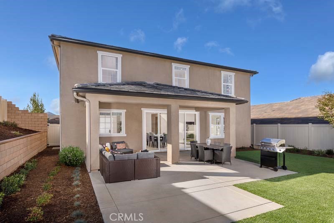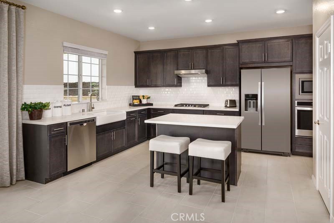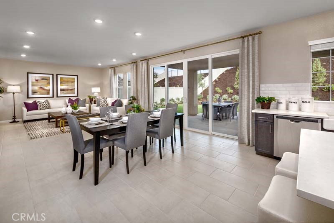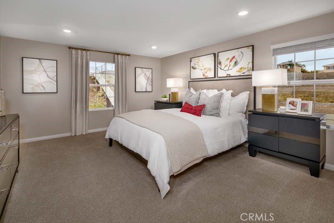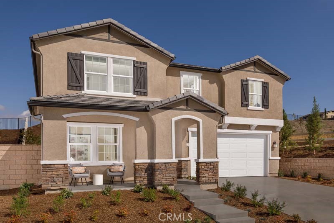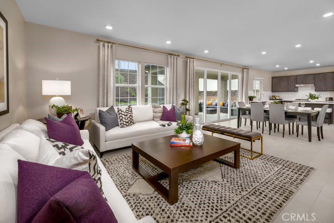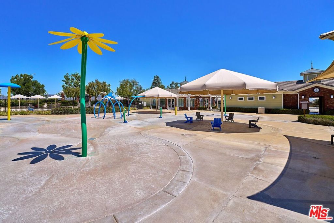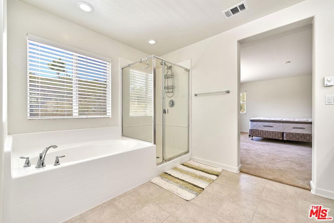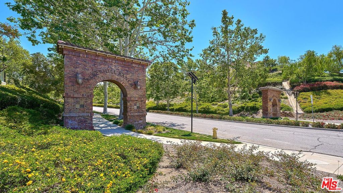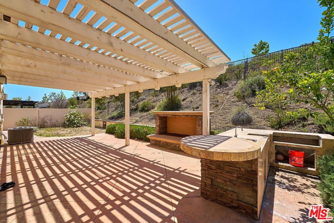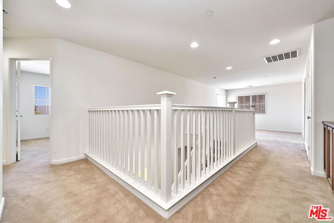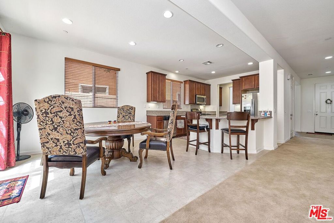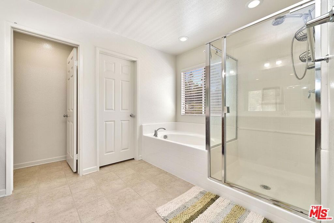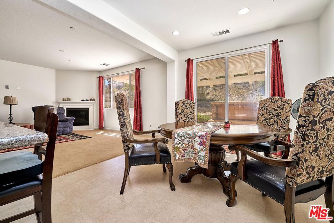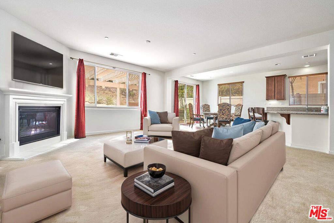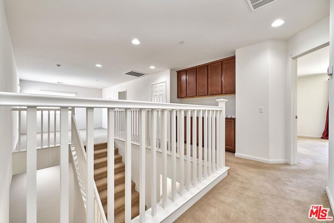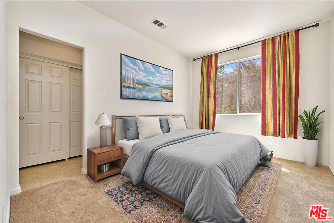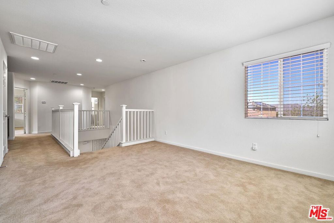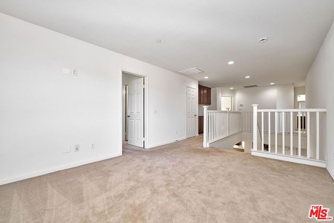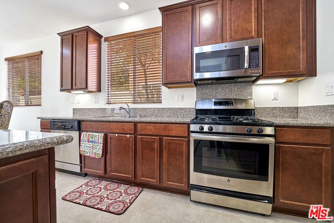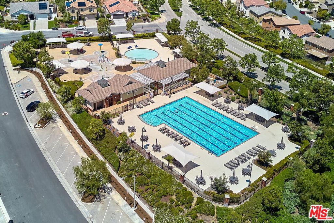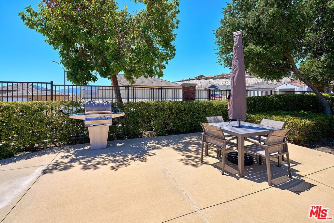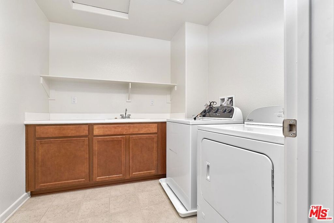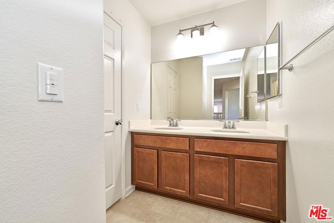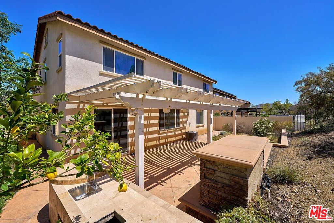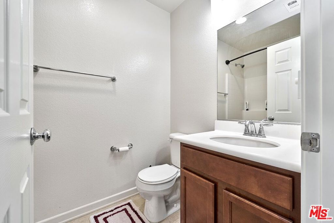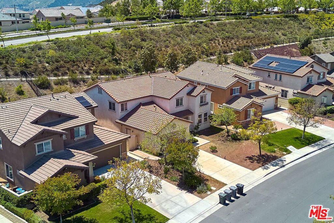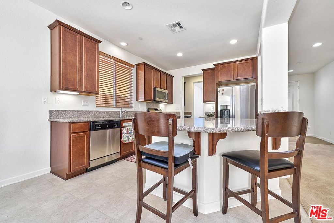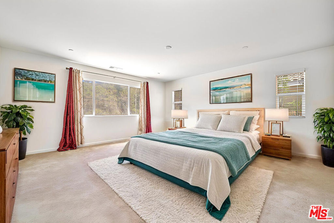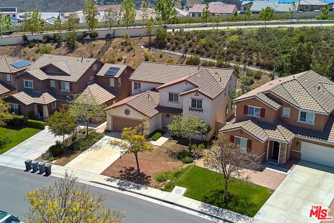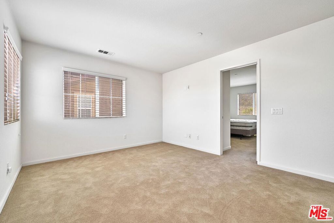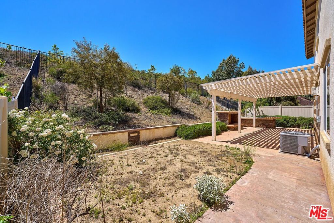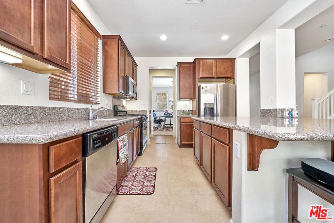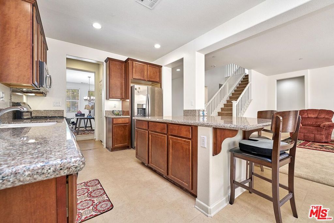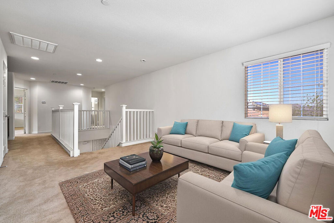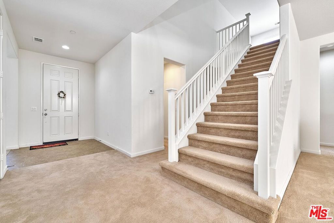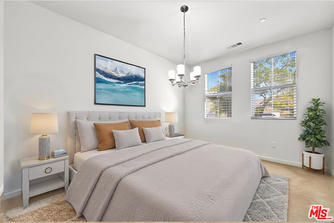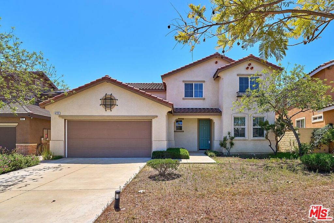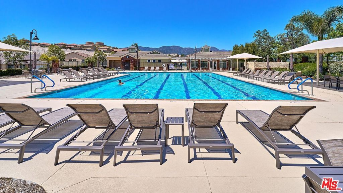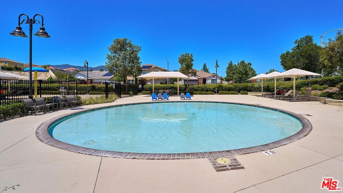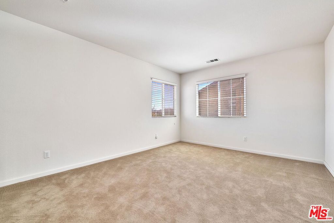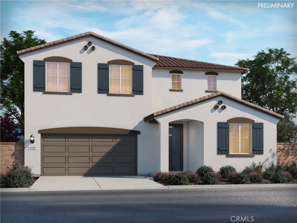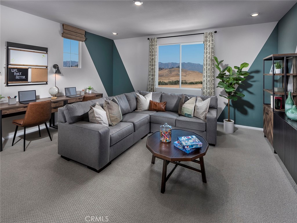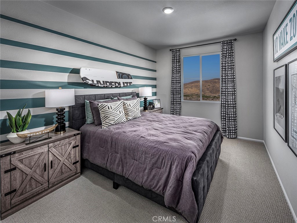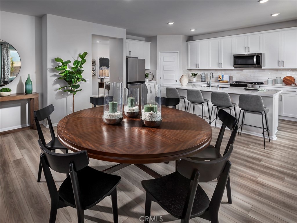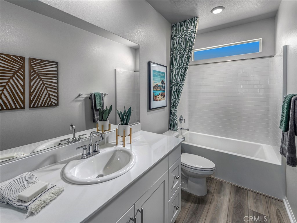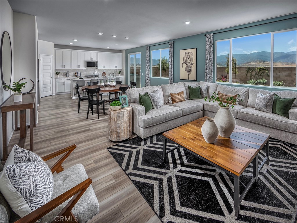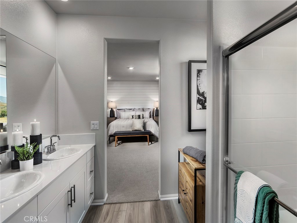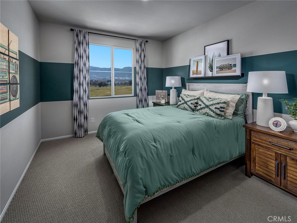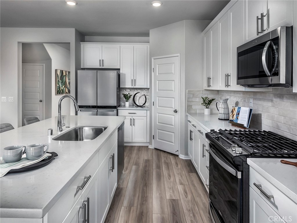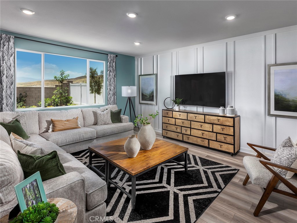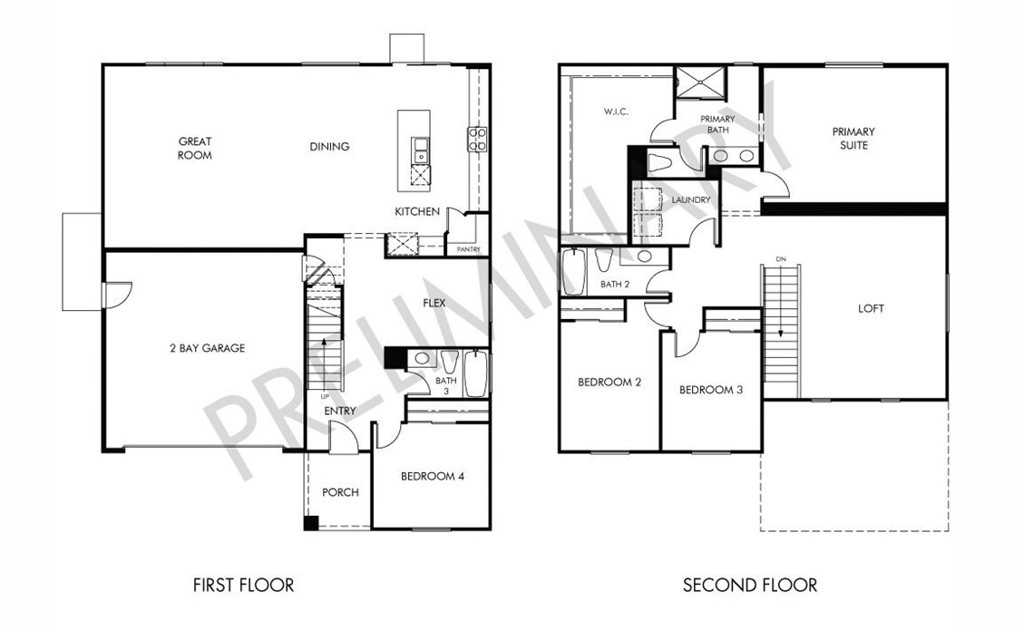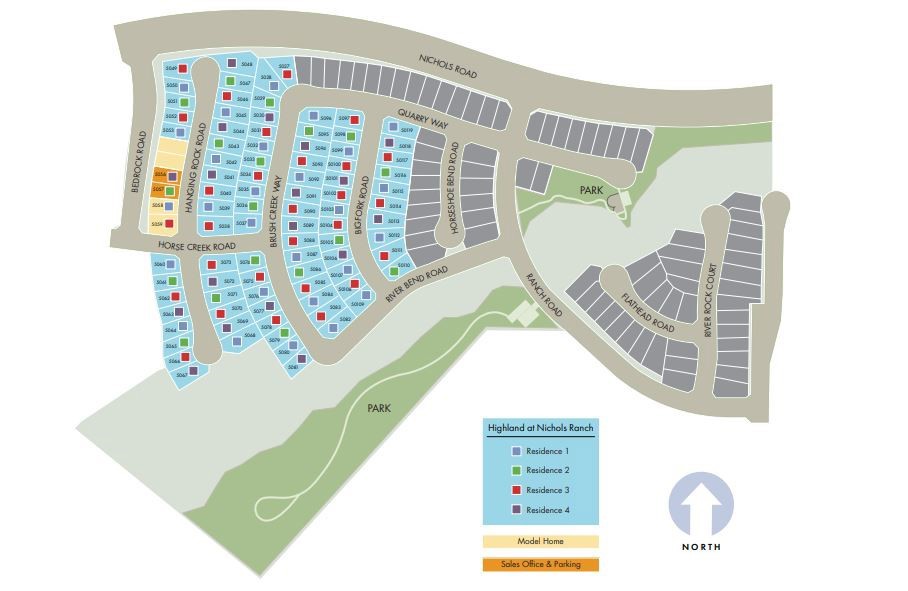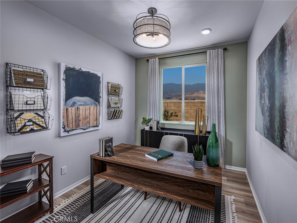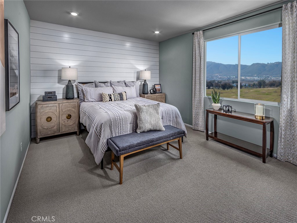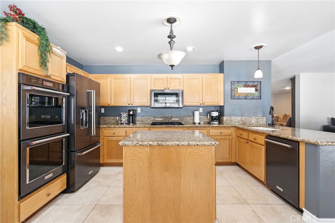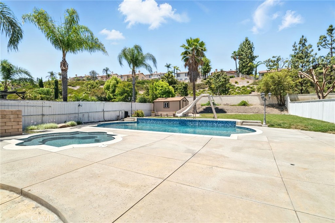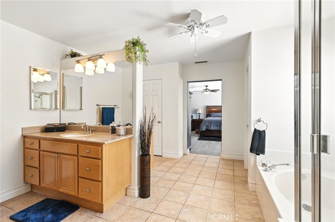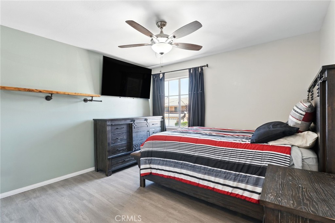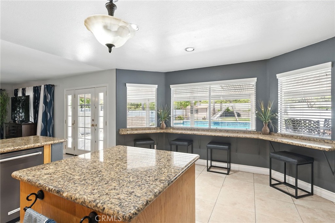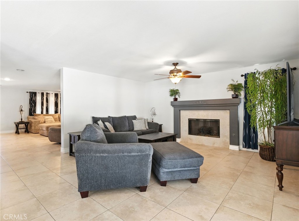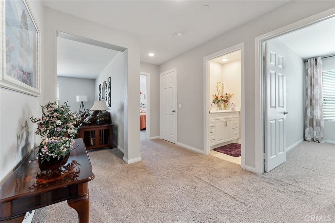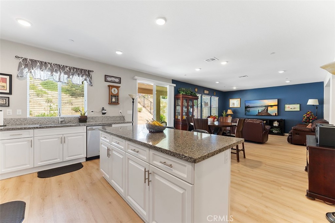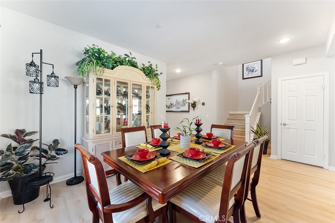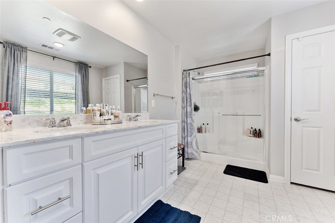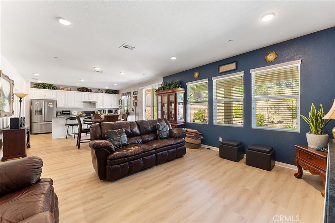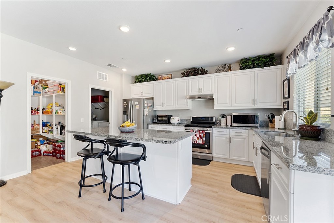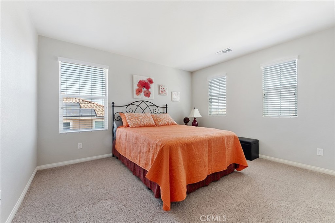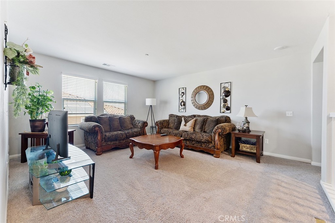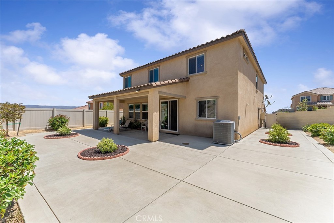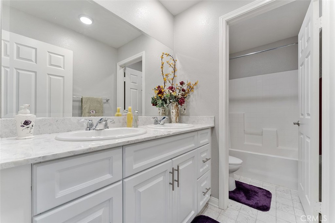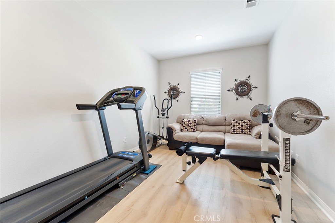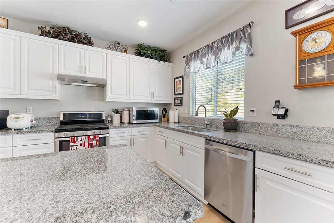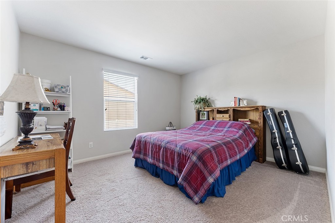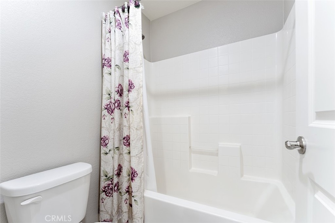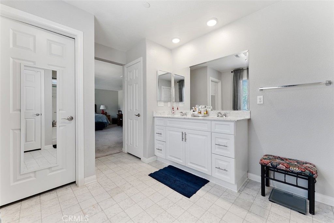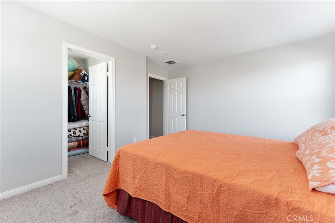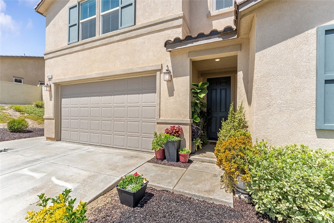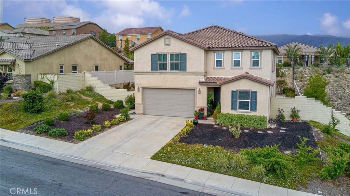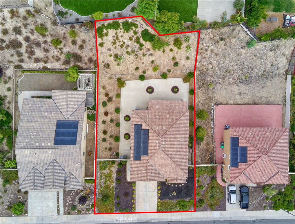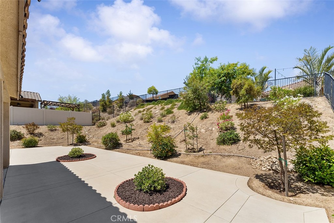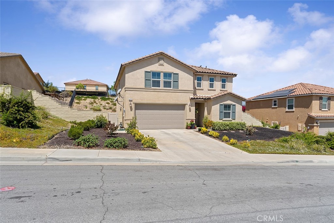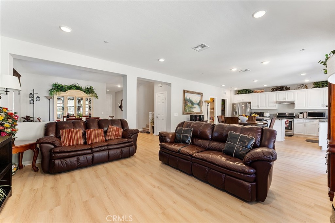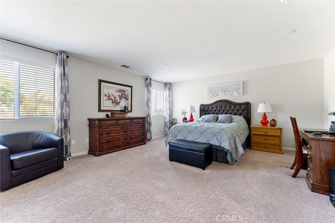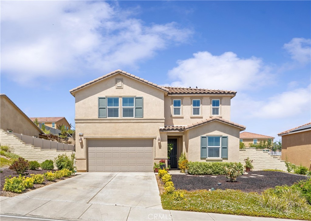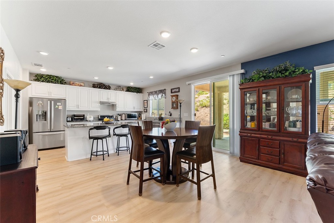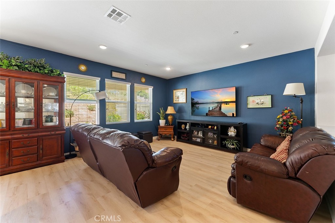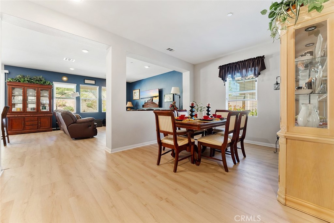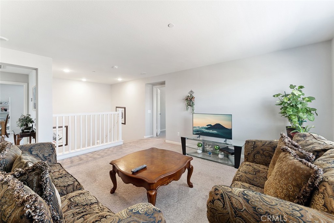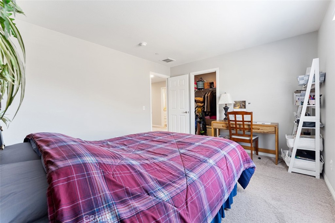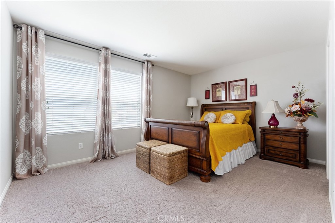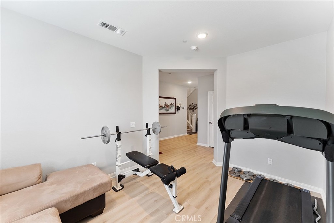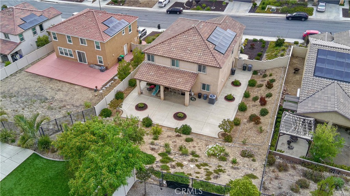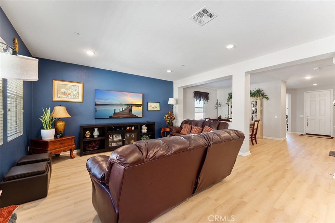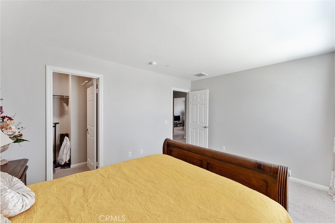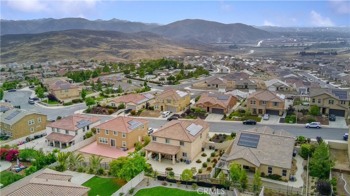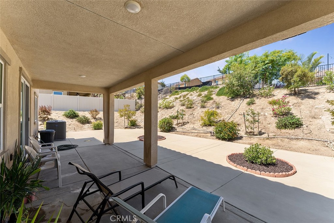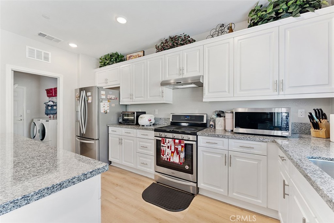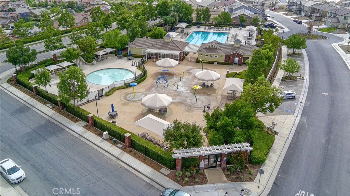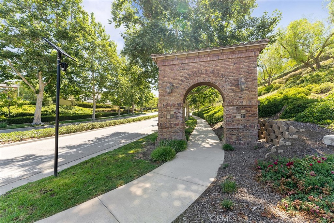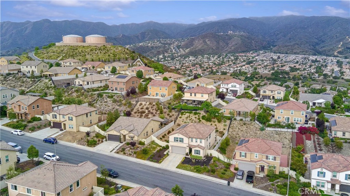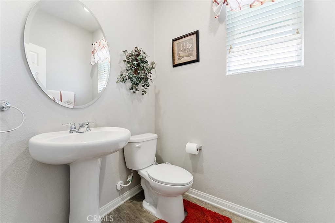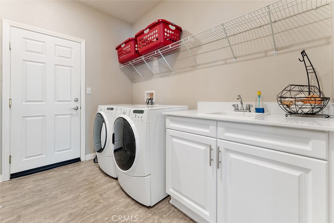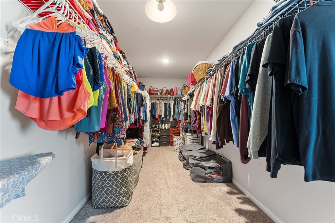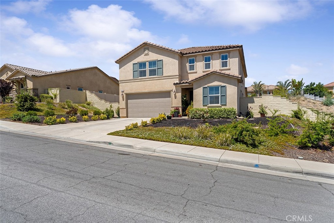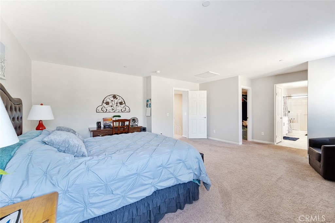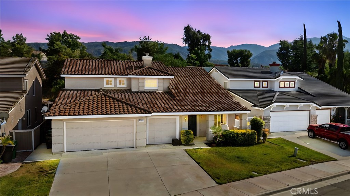Welcome Home to Exceptional Living &' Entertaining.
Discover the perfect blend of comfort, style, and community in this beautifully maintained and recently updated 4-bedroom, 2.5-bath residence, nestled within the secure, gated enclave of the Viscaya Community. From the moment you arrive, you’ll be welcomed by warm, thoughtfully designed spaces that make everyday living and entertaining a true pleasure. This home features an exceptional floor plan for your tasteful living, with a spacious open-concept layout ideal for both lively gatherings and peaceful evenings at home. At the heart of it all is the upgraded, remodeled kitchen, boasting a large island, sleek finishes, and quality appliances—perfect for cooking, casual dining, and hosting. The family room invites you to relax by the cozy fireplace, creating a comfortable ambiance year-round. Upstairs, the expansive primary suite offers a true retreat with a master bath, including double vanities, a soaking tub, separate shower, and a generous walk-in closet. Secondary full baths also feature dual sinks, designed for both convenience and comfort. Enjoy your own private outdoor escape in the fenced backyard—perfect for entertaining, playtime, or simply unwinding. The home also includes a 2-car garage and access to Viscaya’s exceptional amenities including pool, spa, outdoor BBQs, covered entertaining area with kitchen, and 2 playgrounds. Located close to schools, shopping, dining, and major conveniences, this home offers the ideal combination of lifestyle and location. Whether you''re hosting friends or enjoying quiet moments, this property is the perfect place to create lasting memories.
Don''t miss your opportunity to own this beautifully upgraded home in a thriving, gated community!
Discover the perfect blend of comfort, style, and community in this beautifully maintained and recently updated 4-bedroom, 2.5-bath residence, nestled within the secure, gated enclave of the Viscaya Community. From the moment you arrive, you’ll be welcomed by warm, thoughtfully designed spaces that make everyday living and entertaining a true pleasure. This home features an exceptional floor plan for your tasteful living, with a spacious open-concept layout ideal for both lively gatherings and peaceful evenings at home. At the heart of it all is the upgraded, remodeled kitchen, boasting a large island, sleek finishes, and quality appliances—perfect for cooking, casual dining, and hosting. The family room invites you to relax by the cozy fireplace, creating a comfortable ambiance year-round. Upstairs, the expansive primary suite offers a true retreat with a master bath, including double vanities, a soaking tub, separate shower, and a generous walk-in closet. Secondary full baths also feature dual sinks, designed for both convenience and comfort. Enjoy your own private outdoor escape in the fenced backyard—perfect for entertaining, playtime, or simply unwinding. The home also includes a 2-car garage and access to Viscaya’s exceptional amenities including pool, spa, outdoor BBQs, covered entertaining area with kitchen, and 2 playgrounds. Located close to schools, shopping, dining, and major conveniences, this home offers the ideal combination of lifestyle and location. Whether you''re hosting friends or enjoying quiet moments, this property is the perfect place to create lasting memories.
Don''t miss your opportunity to own this beautifully upgraded home in a thriving, gated community!
Property Details
Price:
$555,000
MLS #:
SW25110239
Status:
Active Under Contract
Beds:
4
Baths:
3
Address:
34009 Leon Street
Type:
Single Family
Subtype:
Single Family Residence
Neighborhood:
srcarsouthwestriversidecounty
City:
Lake Elsinore
Listed Date:
May 16, 2025
State:
CA
Finished Sq Ft:
2,197
ZIP:
92530
Lot Size:
3,920 sqft / 0.09 acres (approx)
Year Built:
2006
See this Listing
Mortgage Calculator
Schools
School District:
Lake Elsinore Unified
Interior
Cooling
Central Air
Fireplace Features
Family Room
Heating
Central
Exterior
Association Amenities
Pool, Spa/ Hot Tub, Barbecue, Outdoor Cooking Area, Picnic Area, Playground, Clubhouse, Security, Controlled Access
Community Features
Curbs, Park, Sidewalks, Storm Drains, Street Lights, Suburban
Garage Spaces
2.00
Lot Features
Back Yard, Close to Clubhouse, Front Yard, Landscaped, Lot 20000-39999 Sqft, Sprinkler System, Walkstreet
Parking Spots
2.00
Pool Features
Association, In Ground
Sewer
Public Sewer
Stories Total
2
View
Peek- A- Boo
Water Source
Public
Financial
Association Fee
154.00
HOA Name
Viscaya
Map
Community
- Address34009 Leon Street Lake Elsinore CA
- AreaSRCAR – Southwest Riverside County
- CityLake Elsinore
- CountyRiverside
- Zip Code92530
Similar Listings Nearby
- 12778 Olympus Circle
Corona, CA$720,990
4.65 miles away
- 41524 Red Car Drive
Lake Elsinore, CA$720,990
3.24 miles away
- 4146 Pioneer Lane
Lake Elsinore, CA$719,990
1.48 miles away
- 4135 Pearl Street
Lake Elsinore, CA$719,000
1.47 miles away
- 4130 Pioneer Lane
Lake Elsinore, CA$716,760
1.48 miles away
- 19501 Hanging Rock Road
Lake Elsinore, CA$711,000
1.87 miles away
- 25 Del Brienza
Lake Elsinore, CA$709,900
4.62 miles away
- 4073 Tamarind Ridge
Lake Elsinore, CA$709,888
1.41 miles away
- 27103 Adelanto Drive
Corona, CA$709,000
4.10 miles away
- 13613 Glen Canyon Drive
Corona, CA$700,000
4.15 miles away
34009 Leon Street
Lake Elsinore, CA
LIGHTBOX-IMAGES


