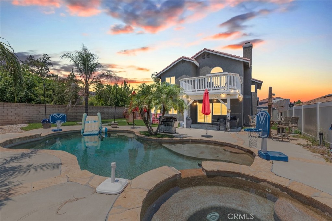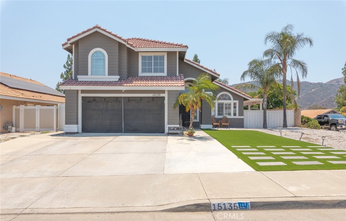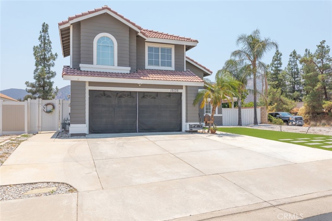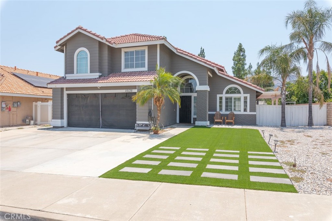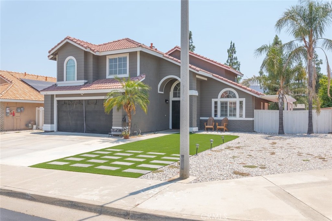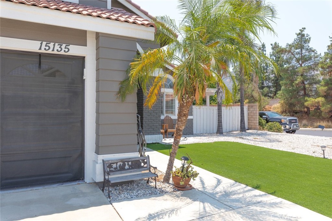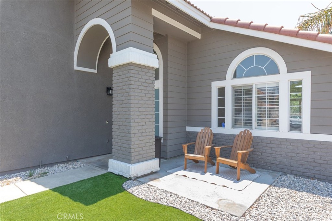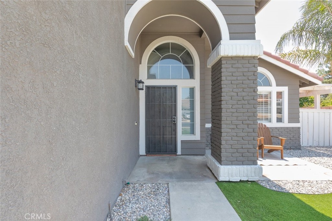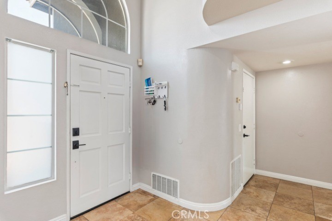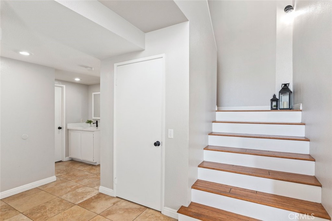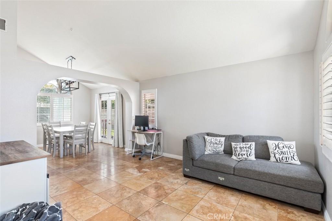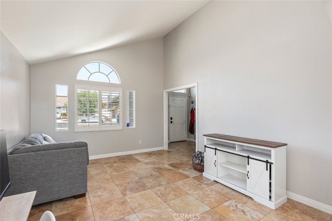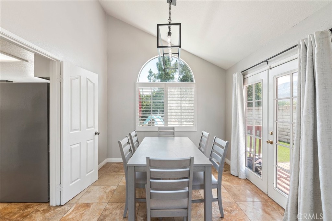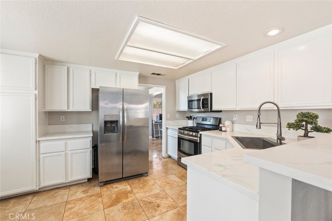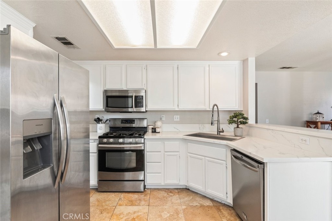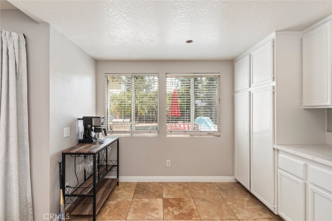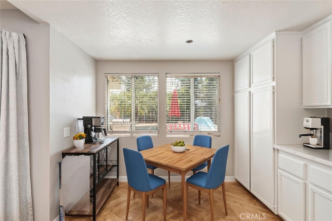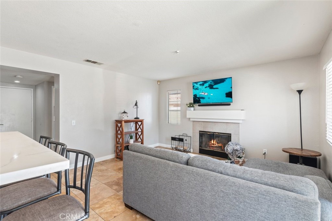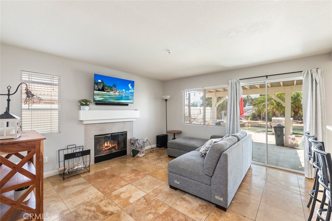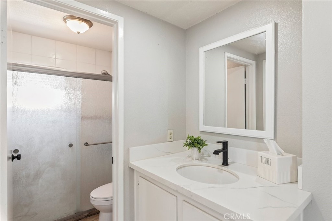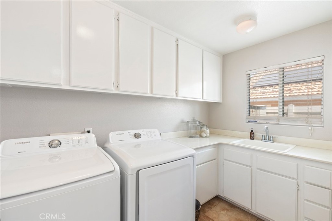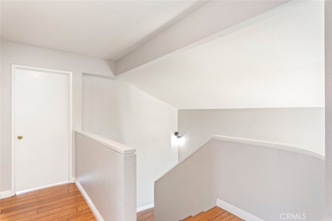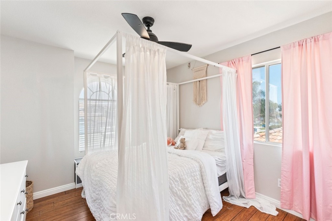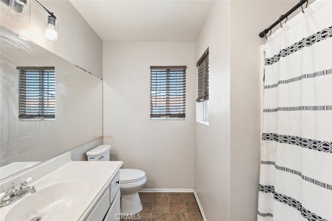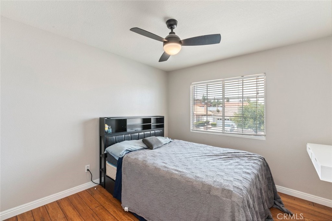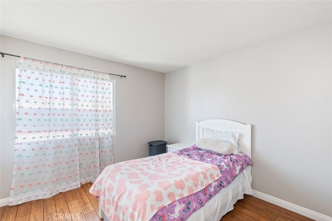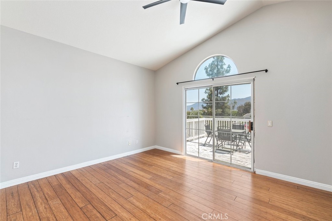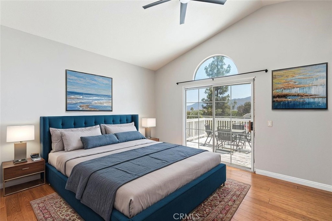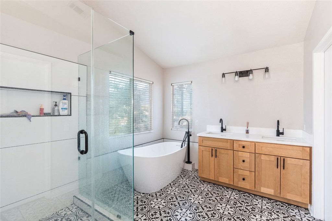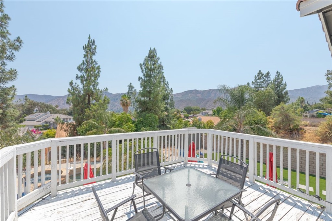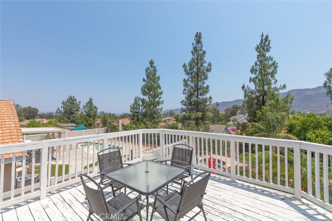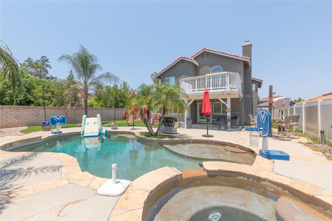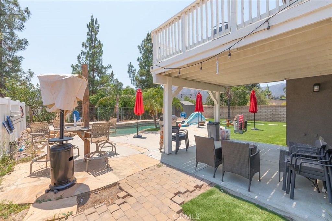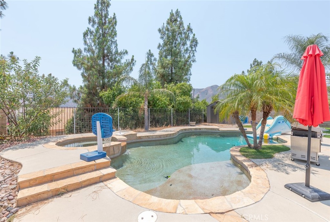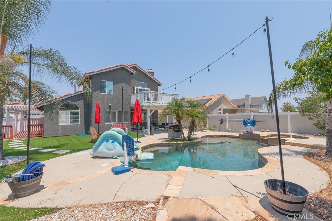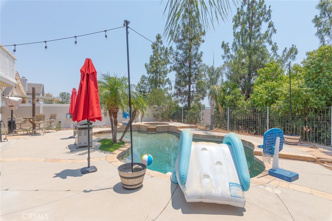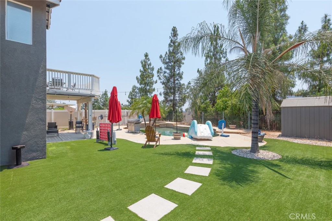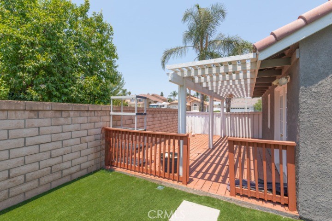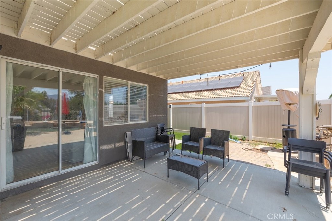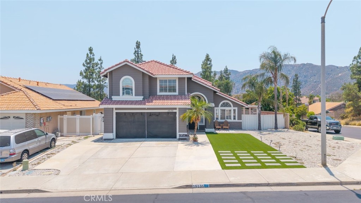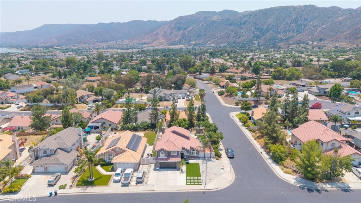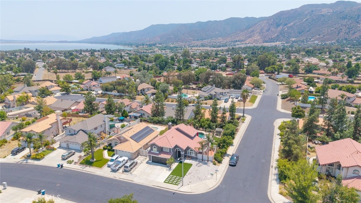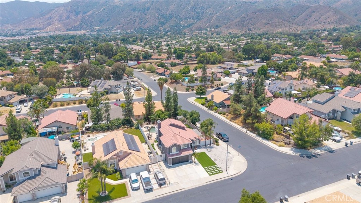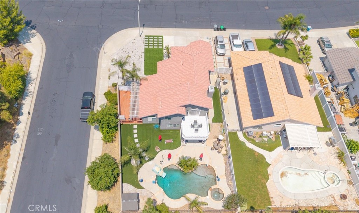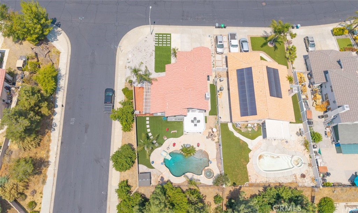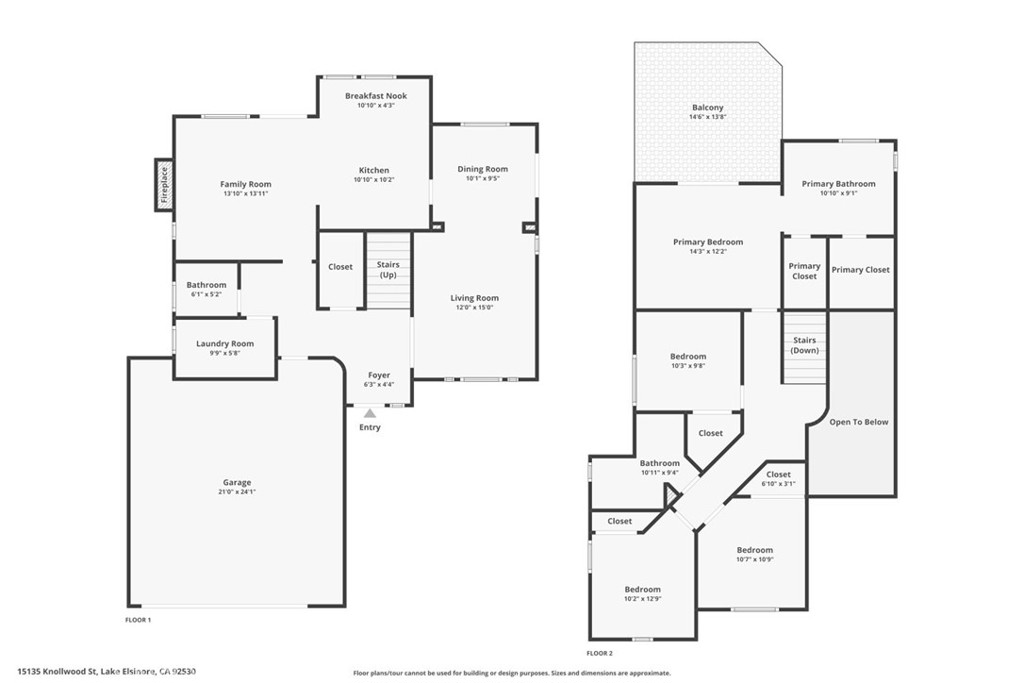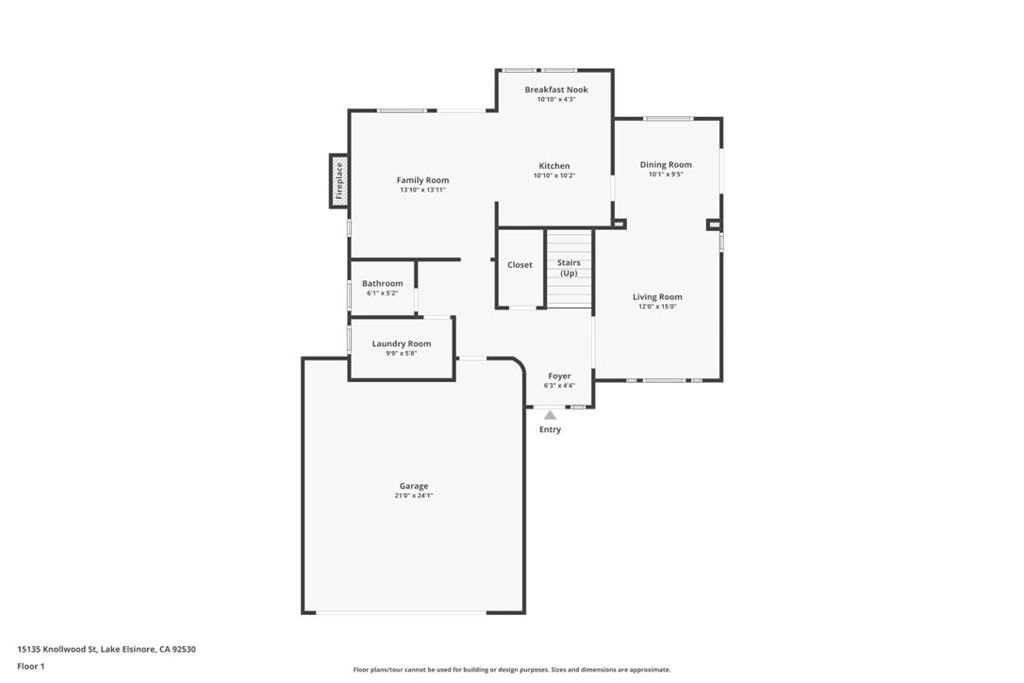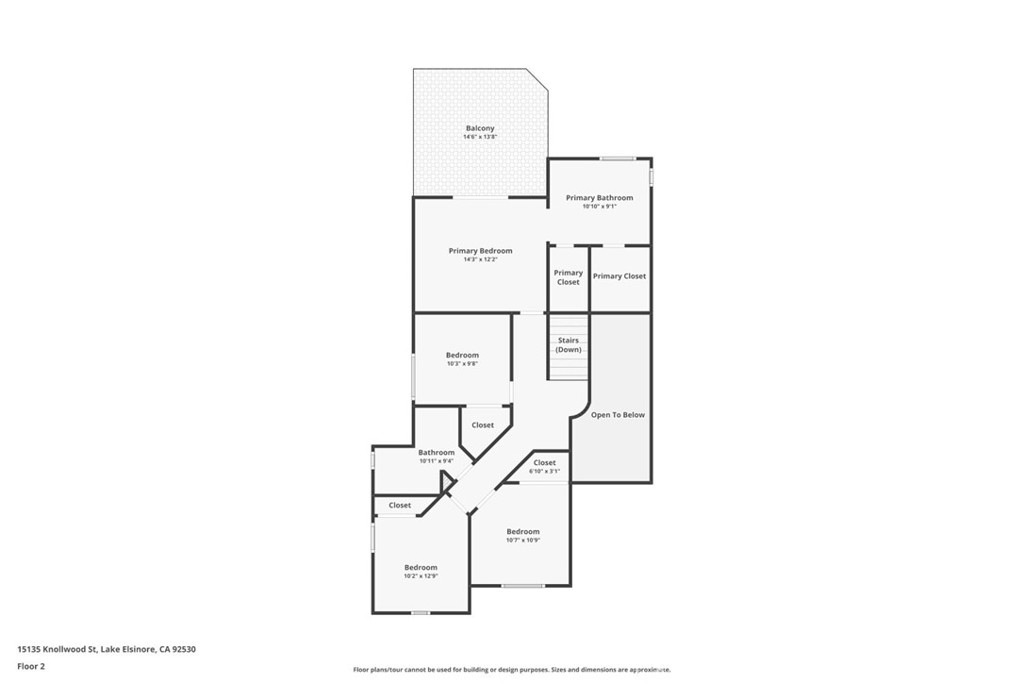Welcome to your dream home, situated on a desirable corner lot, this beautifully maintained property offers exceptional curb appeal with a professionally landscaped front yard featuring high-quality artificial grass, decorative rockwork, and concrete steps that lead to a charming entrance. Inside, you’ll find plantation shutters throughout and tile flooring that carries a warm, elegant feel from room to room. The formal living and dining rooms offer the perfect setting for hosting guests, while the family room with fireplace creates a cozy space to unwind. Custom lighting fixtures and ceiling fans have been thoughtfully selected for both beauty and function.The upgraded kitchen boasts stainless steel appliances, modern cabinetry, granite countertop and a sunlit breakfast nook that makes cooking a joy. A full bathroom on the main level adds flexibility for guests or multigenerational living, and the spacious laundry room with sink makes chores easy. Upstairs, retreat to a private primary suite complete with a remodeled en-suite bathroom, custom ceiling fan, and a large private balcony offering breathtaking mountain views, your own personal sanctuary. Step outside to a true backyard oasis. Enjoy a refreshing swim in the beautiful pool with attached Jacuzzi, or unwind under the covered patios that span both the side and back of the house. The new pool filter ensures efficiency and low upkeep. The backyard’s artificial turf keeps the space green year-round, with minimal maintenance required. A private side patio adds versatility, and possible RV parking provides a rare and valuable convenience. Located in a quiet, sought-after neighborhood with no HOA or Mello-Roos, this home offers elevated living inside and out.
Property Details
Price:
$635,000
MLS #:
IG25144732
Status:
Active
Beds:
4
Baths:
3
Type:
Single Family
Subtype:
Single Family Residence
Neighborhood:
699notdefined
Listed Date:
Jun 26, 2025
Finished Sq Ft:
1,901
Lot Size:
7,841 sqft / 0.18 acres (approx)
Year Built:
1997
See this Listing
Schools
School District:
Lake Elsinore Unified
Elementary School:
Withrow
Middle School:
Terra Cotta
High School:
Lakeside
Interior
Appliances
Convection Oven, Dishwasher, ENERGY STAR Qualified Appliances, ENERGY STAR Qualified Water Heater, Disposal, Gas Cooktop, Gas Water Heater, Microwave, Recirculated Exhaust Fan, Refrigerator, Self Cleaning Oven, Water Line to Refrigerator
Bathrooms
3 Full Bathrooms
Cooling
Electric, Whole House Fan
Flooring
Bamboo, Tile
Heating
Baseboard, ENERGY STAR Qualified Equipment
Laundry Features
Dryer Included, Gas Dryer Hookup, Individual Room, Inside, Washer Hookup, Washer Included
Exterior
Architectural Style
Mediterranean
Community Features
Foothills, Mountainous, Sidewalks, Storm Drains, Street Lights, Suburban
Construction Materials
Drywall Walls, Frame, Stucco
Other Structures
Shed(s)
Parking Features
Driveway, Concrete, Driveway Up Slope From Street, Garage, Garage Faces Front, Garage – Single Door, Garage Door Opener, RV Access/Parking
Parking Spots
2.00
Roof
Tile
Security Features
Carbon Monoxide Detector(s), Fire and Smoke Detection System, Security System, Wired for Alarm System
Financial
Map
Community
- Address15135 Knollwood Street Lake Elsinore CA
- Neighborhood699 – Not Defined
- CityLake Elsinore
- CountyRiverside
- Zip Code92530
Market Summary
Current real estate data for Single Family in Lake Elsinore as of Oct 20, 2025
237
Single Family Listed
150
Avg DOM
332
Avg $ / SqFt
$682,928
Avg List Price
Property Summary
- 15135 Knollwood Street Lake Elsinore CA is a Single Family for sale in Lake Elsinore, CA, 92530. It is listed for $635,000 and features 4 beds, 3 baths, and has approximately 1,901 square feet of living space, and was originally constructed in 1997. The current price per square foot is $334. The average price per square foot for Single Family listings in Lake Elsinore is $332. The average listing price for Single Family in Lake Elsinore is $682,928.
Similar Listings Nearby
15135 Knollwood Street
Lake Elsinore, CA


