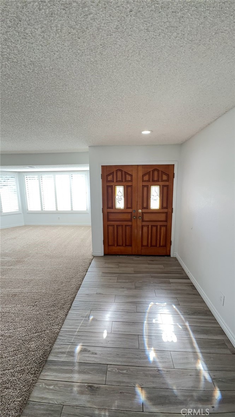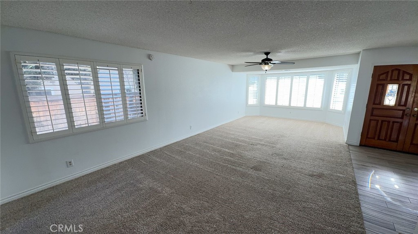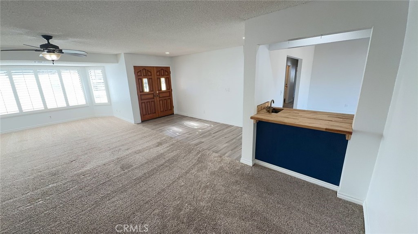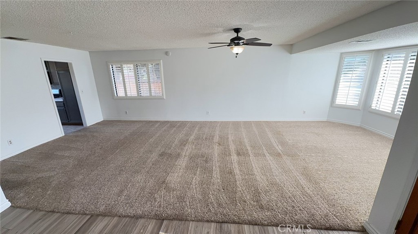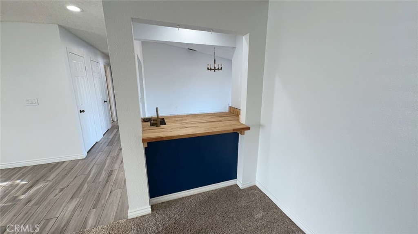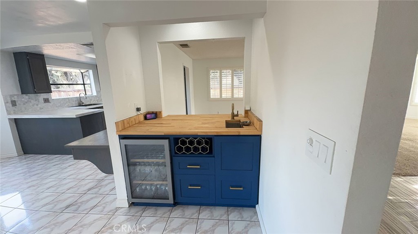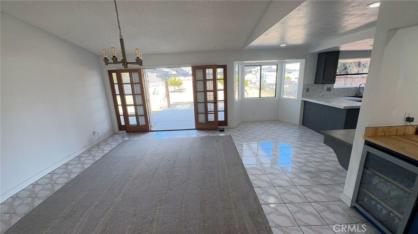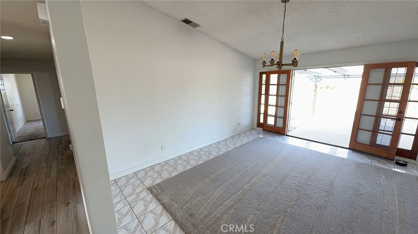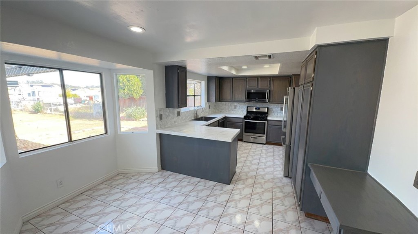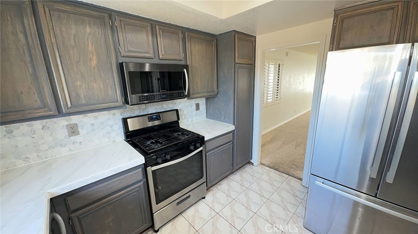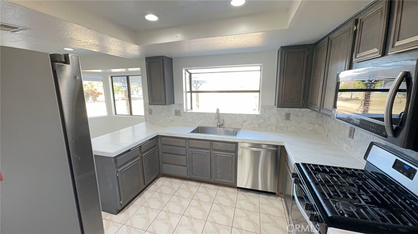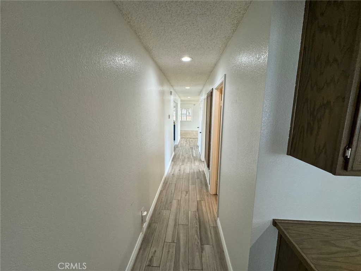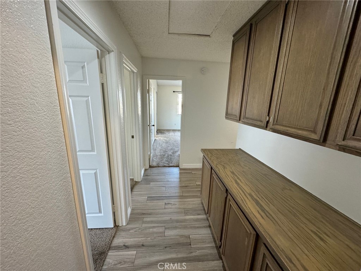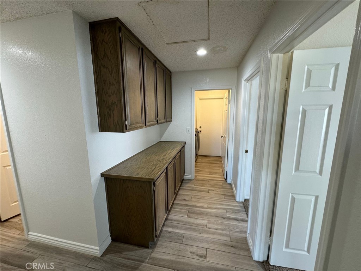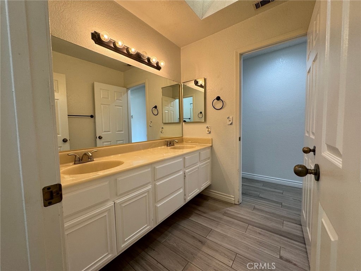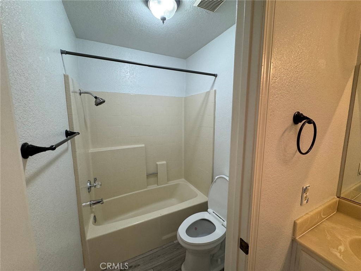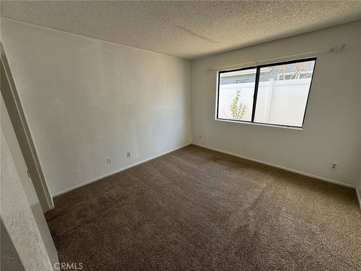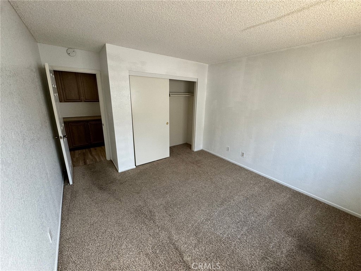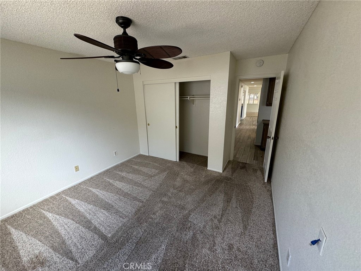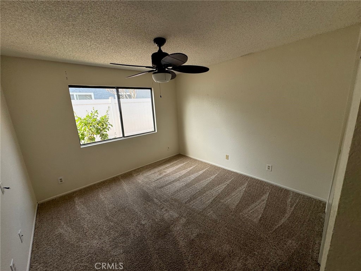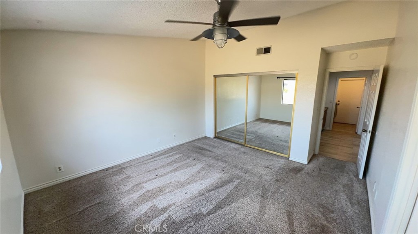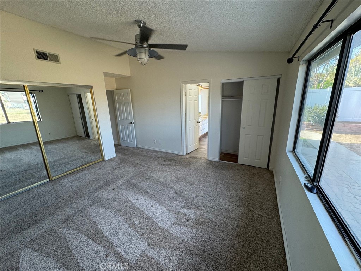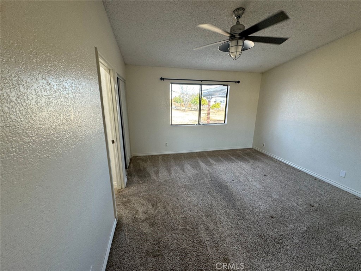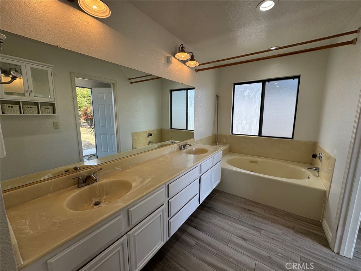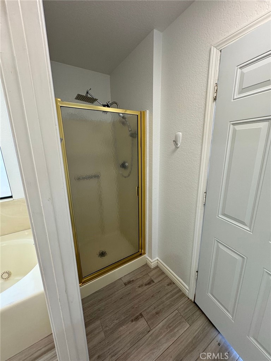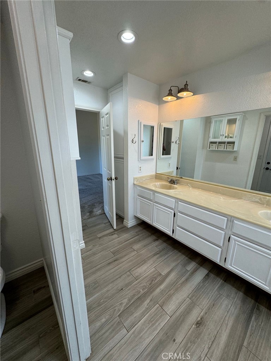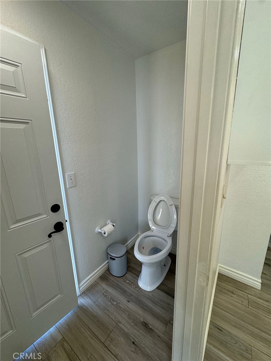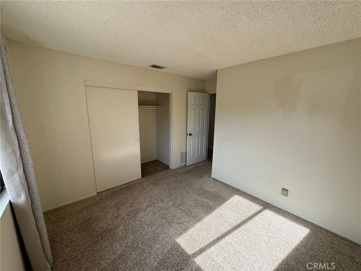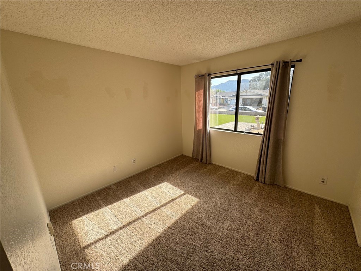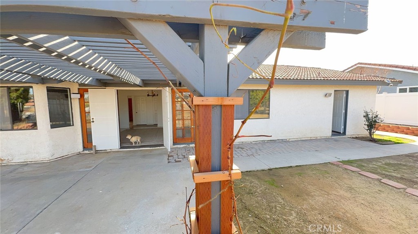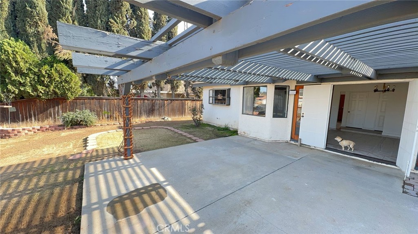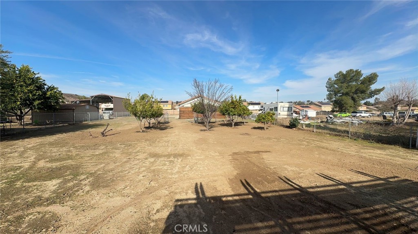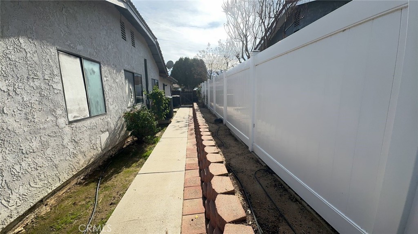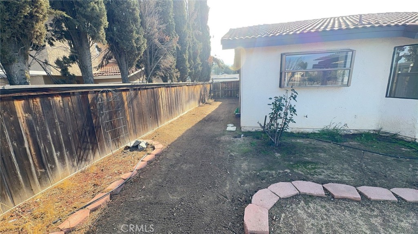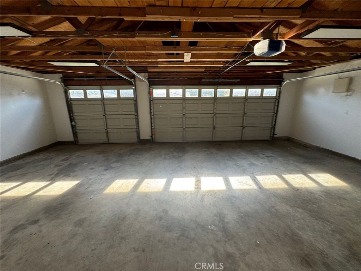Rare Find! Country Charm with City Convenience – Pet-Friendly Ranch-Style Home! Wow! This is a rare opportunity to enjoy the best of both worlds – a touch of country living with the convenience of a central location. This stunning 4-bedroom, 2-bathroom ranch-style home is perfect for those looking for space, comfort, and a pet-friendly environment—bring your goats (2 max), chickens (no roosters), and more! Interior Highlights:
Spacious Entryway – Double doors open to a welcoming foyer with LVP flooring, leading into a large great room ideal for entertaining or formal dining.
Stylish Bar Area – Features a beautiful butcher block counter, sink, wine rack, and wine refrigerator with built-in drawers, seamlessly connecting the great room and family room. Gorgeous Kitchen – Magnolia-themed solid surface countertops, a custom backsplash, and tons of prep space. Enjoy a large garden-style sink with a window overlooking the backyard, stainless steel appliances, a double-door refrigerator, a large pantry, and abundant cabinet storage with recessed lighting. Breakfast Nook &' Family Room – The kitchen opens to a cozy breakfast nook and family room, complete with French doors leading to a spacious deck and patio, perfect for entertaining. Primary Suite Retreat: Mirrored wardrobe closets, Ensuite bathroom with dual sinks, elegant white cabinetry, a large jetted soaking tub, a separate shower, and a privacy door. Additional Features: Well-appointed secondary bedrooms. Conveniently located guest bathroom with dual sinks, a tub-shower combo, a skylight, and a privacy door. Laundry room with a washer and dryer included. Flooring throughout includes LVP, tile, and carpet. upgraded lighting, modern ceiling fans, raised panel doors, lots of natural light floods the home, neutral paint colors, Extra built in for additional storage solutions! Spacious 3-car garage. Outdoor Oasis: Huge fully fenced yard – perfect for pets! Expansive covered patio – ideal for BBQs and relaxing afternoons. This home offers the perfect blend of comfort, style, and functionality, all while allowing you to embrace a country lifestyle with the convenience of city access. Don’t miss out—this gem won’t last long!
Spacious Entryway – Double doors open to a welcoming foyer with LVP flooring, leading into a large great room ideal for entertaining or formal dining.
Stylish Bar Area – Features a beautiful butcher block counter, sink, wine rack, and wine refrigerator with built-in drawers, seamlessly connecting the great room and family room. Gorgeous Kitchen – Magnolia-themed solid surface countertops, a custom backsplash, and tons of prep space. Enjoy a large garden-style sink with a window overlooking the backyard, stainless steel appliances, a double-door refrigerator, a large pantry, and abundant cabinet storage with recessed lighting. Breakfast Nook &' Family Room – The kitchen opens to a cozy breakfast nook and family room, complete with French doors leading to a spacious deck and patio, perfect for entertaining. Primary Suite Retreat: Mirrored wardrobe closets, Ensuite bathroom with dual sinks, elegant white cabinetry, a large jetted soaking tub, a separate shower, and a privacy door. Additional Features: Well-appointed secondary bedrooms. Conveniently located guest bathroom with dual sinks, a tub-shower combo, a skylight, and a privacy door. Laundry room with a washer and dryer included. Flooring throughout includes LVP, tile, and carpet. upgraded lighting, modern ceiling fans, raised panel doors, lots of natural light floods the home, neutral paint colors, Extra built in for additional storage solutions! Spacious 3-car garage. Outdoor Oasis: Huge fully fenced yard – perfect for pets! Expansive covered patio – ideal for BBQs and relaxing afternoons. This home offers the perfect blend of comfort, style, and functionality, all while allowing you to embrace a country lifestyle with the convenience of city access. Don’t miss out—this gem won’t last long!
Property Details
Price:
$3,500
MLS #:
IV25039126
Status:
Active
Beds:
4
Baths:
2
Type:
Rental
Subtype:
Single Family Residence
Neighborhood:
srcarsouthwestriversidecounty
Listed Date:
Feb 20, 2025
Finished Sq Ft:
2,051
Lot Size:
24,829 sqft / 0.57 acres (approx)
Year Built:
1984
See this Listing
Schools
School District:
Lake Elsinore Unified
Interior
Bathrooms
2 Full Bathrooms
Cooling
Central Air
Heating
Central
Laundry Features
Individual Room, Inside
Exterior
Community Features
Sidewalks
Parking Spots
3.00
Financial
Map
Community
- Address15030 Zieglinde Drive Lake Elsinore CA
- NeighborhoodSRCAR – Southwest Riverside County
- CityLake Elsinore
- CountyRiverside
- Zip Code92530
Market Summary
Current real estate data for Rental in Lake Elsinore as of Oct 24, 2025
36
Rental Listed
110
Avg DOM
2
Avg $ / SqFt
$3,194
Avg List Price
Property Summary
- 15030 Zieglinde Drive Lake Elsinore CA is a Rental for sale in Lake Elsinore, CA, 92530. It is listed for $3,500
Similar Listings Nearby
15030 Zieglinde Drive
Lake Elsinore, CA


