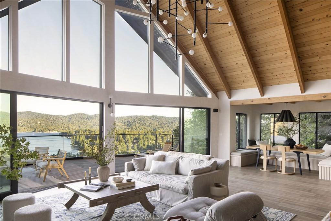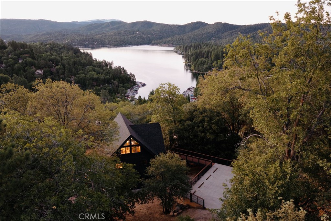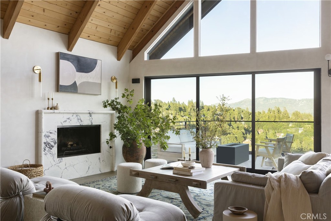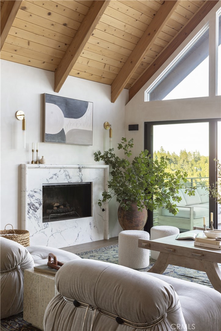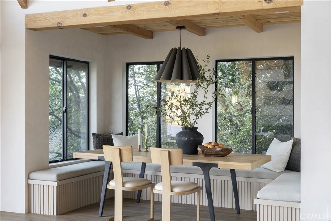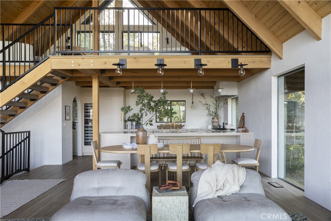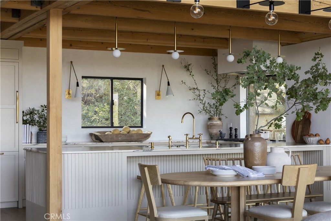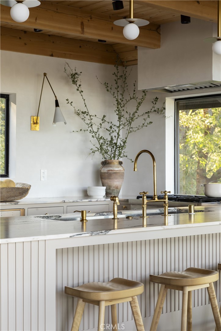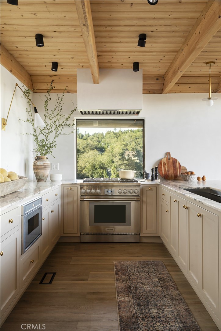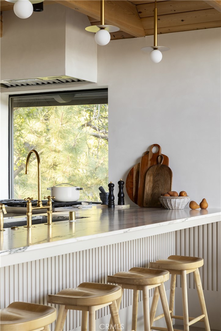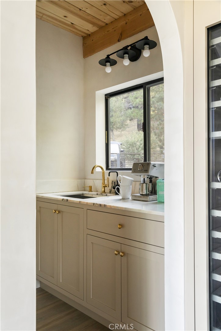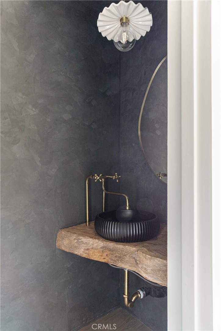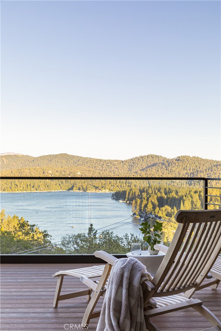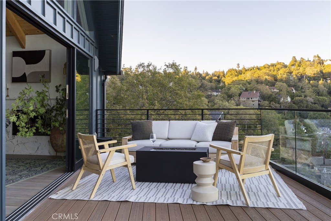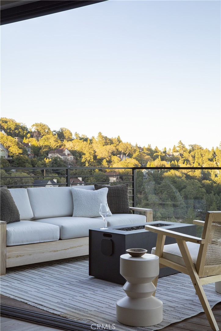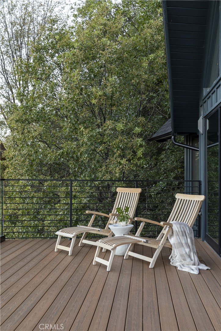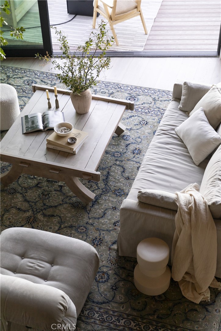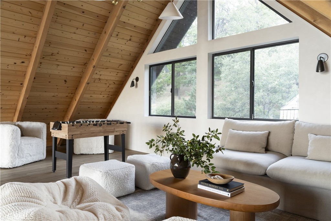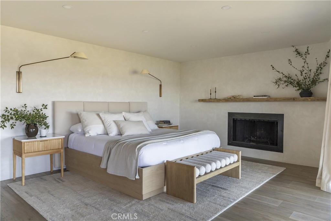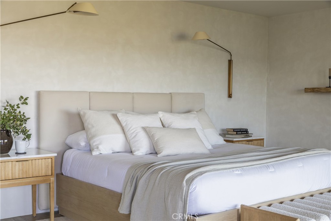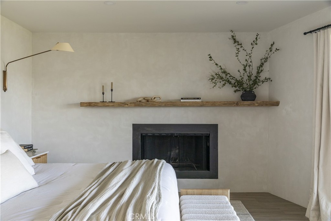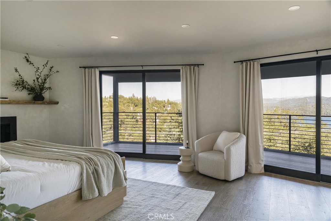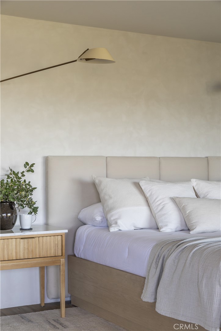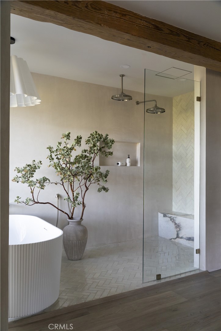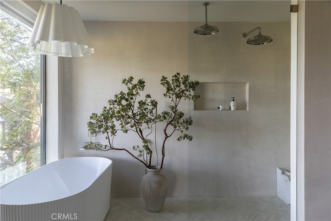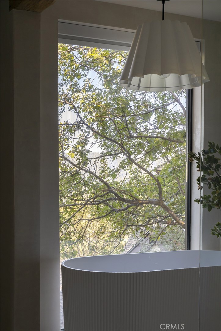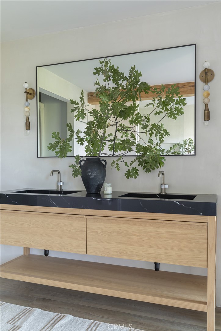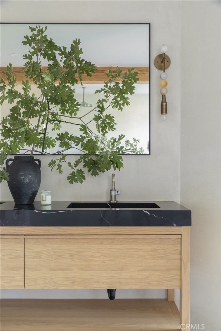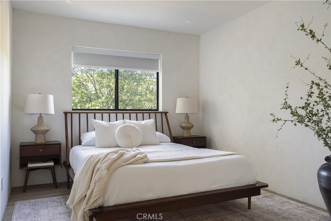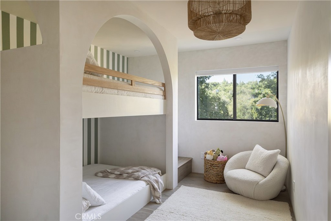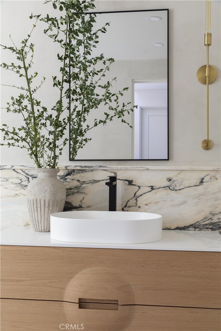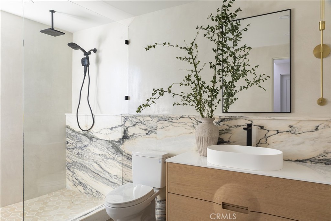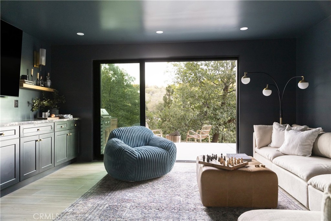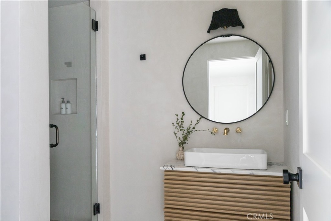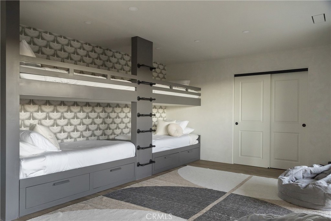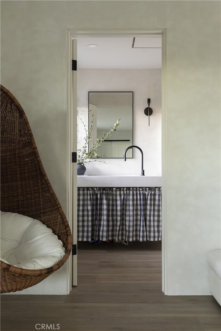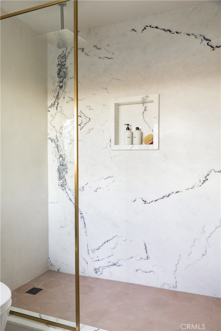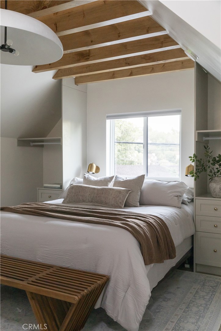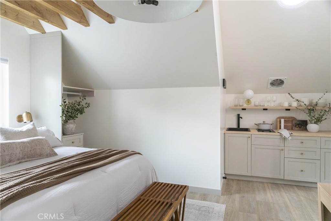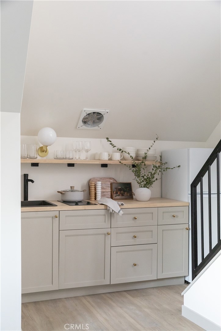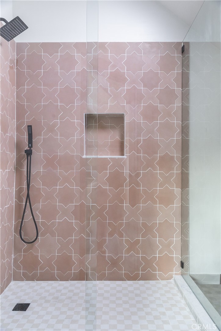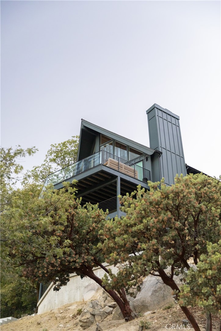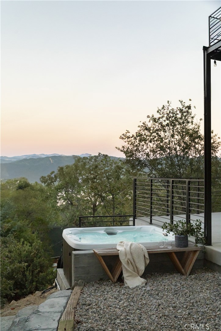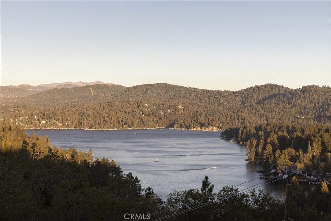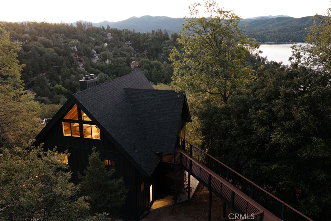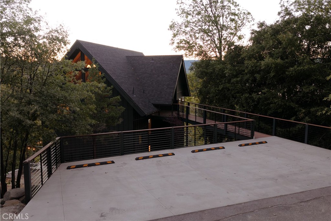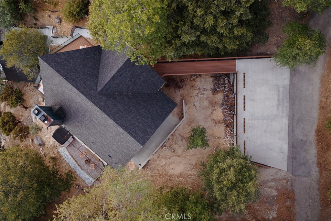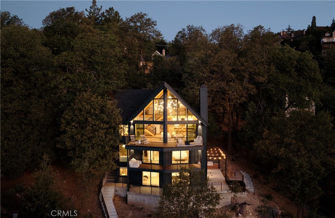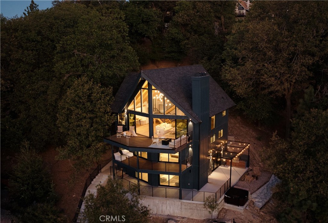Wake up to incredible lake and mountain views every day. Imagine waking up to the serene beauty of shimmering lake waters and majestic mountain peaks stretching endlessly before you. This isn''t just a home, it''s a sanctuary where nature''s grandeur meets architectural artistry.
Designed by a renowned firm, this 4,000 square foot residence embodies a blend of timeless elegance, bespoke craftsmanship and modern sophistication. With soaring A-frame ceilings and walls of glass, every room is bathed in natural light and framed by panoramic vistas that make you feel as though you''re living within a painting.
The chef inspired kitchen boasts custom cabinetry, leathered marble countertops, and top tier appliances, seamlessly flowing into a living area anchored by a sculptural marble fireplace. Step outside onto the expansive deck, where the boundaries between indoor comfort and outdoor serenity blur, offering the perfect setting for both quiet mornings and lively gatherings.
Upstairs, a cozy loft continues the home''s narrative of light and landscape. Downstairs, the primary suite unfolds with its own private deck, a spa inspired bath featuring a soaking tub and glass wrapped shower, and a custom walk-in closet. Nearby, a versatile bunk room and guest bedroom provide thoughtful flexibility. This amazing architectural residence can comfortably sleep 14 family and guests.
Entertainment is redefined on the lower level, where a built-in cinema with wet bar and 87? screen opens to a hot tub equipped with patio and outdoor kitchen, an entertainment sanctuary under the sky.
A newly completed ADU with a full bath, high end finishes and a full kitchenette completes this property and offers additional living space above the two-car garage with a private entry, all ideal for guests or multigenerational living.
This is more than a home: it’s a curated lifestyle in motion. Schedule your private tour today and experience firsthand the blend of nature and sophisticated design.
Designed by a renowned firm, this 4,000 square foot residence embodies a blend of timeless elegance, bespoke craftsmanship and modern sophistication. With soaring A-frame ceilings and walls of glass, every room is bathed in natural light and framed by panoramic vistas that make you feel as though you''re living within a painting.
The chef inspired kitchen boasts custom cabinetry, leathered marble countertops, and top tier appliances, seamlessly flowing into a living area anchored by a sculptural marble fireplace. Step outside onto the expansive deck, where the boundaries between indoor comfort and outdoor serenity blur, offering the perfect setting for both quiet mornings and lively gatherings.
Upstairs, a cozy loft continues the home''s narrative of light and landscape. Downstairs, the primary suite unfolds with its own private deck, a spa inspired bath featuring a soaking tub and glass wrapped shower, and a custom walk-in closet. Nearby, a versatile bunk room and guest bedroom provide thoughtful flexibility. This amazing architectural residence can comfortably sleep 14 family and guests.
Entertainment is redefined on the lower level, where a built-in cinema with wet bar and 87? screen opens to a hot tub equipped with patio and outdoor kitchen, an entertainment sanctuary under the sky.
A newly completed ADU with a full bath, high end finishes and a full kitchenette completes this property and offers additional living space above the two-car garage with a private entry, all ideal for guests or multigenerational living.
This is more than a home: it’s a curated lifestyle in motion. Schedule your private tour today and experience firsthand the blend of nature and sophisticated design.
Property Details
Price:
$3,195,000
MLS #:
IG25178253
Status:
Active
Beds:
5
Baths:
5
Type:
Single Family
Subtype:
Single Family Residence
Subdivision:
Arrowhead Woods AWHW
Neighborhood:
287aarrowheadwoods
Listed Date:
Aug 7, 2025
Finished Sq Ft:
4,000
Lot Size:
12,200 sqft / 0.28 acres (approx)
Year Built:
1981
See this Listing
Schools
School District:
Rim of the World
Interior
Appliances
Barbecue, Dishwasher, Freezer, Gas Oven, Gas Cooktop, Microwave
Bathrooms
4 Full Bathrooms, 1 Half Bathroom
Cooling
Central Air
Heating
Central
Laundry Features
In Closet
Exterior
Community Features
Biking, Fishing, Hiking, Lake, Park, Watersports, Mountainous
Other Structures
Guest House Detached
Parking Features
Carport, Garage
Parking Spots
8.00
Financial
Map
Community
- Address27452 Alpen Drive Lake Arrowhead CA
- Neighborhood287A – Arrowhead Woods
- SubdivisionArrowhead Woods (AWHW)
- CityLake Arrowhead
- CountySan Bernardino
- Zip Code92352
Subdivisions in Lake Arrowhead
Market Summary
Current real estate data for Single Family in Lake Arrowhead as of Oct 20, 2025
372
Single Family Listed
185
Avg DOM
518
Avg $ / SqFt
$1,034,940
Avg List Price
Property Summary
- Located in the Arrowhead Woods (AWHW) subdivision, 27452 Alpen Drive Lake Arrowhead CA is a Single Family for sale in Lake Arrowhead, CA, 92352. It is listed for $3,195,000 and features 5 beds, 5 baths, and has approximately 4,000 square feet of living space, and was originally constructed in 1981. The current price per square foot is $799. The average price per square foot for Single Family listings in Lake Arrowhead is $518. The average listing price for Single Family in Lake Arrowhead is $1,034,940.
Similar Listings Nearby
27452 Alpen Drive
Lake Arrowhead, CA

