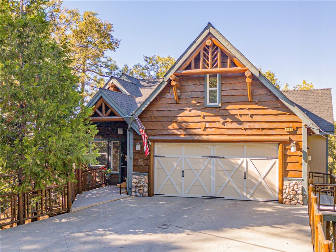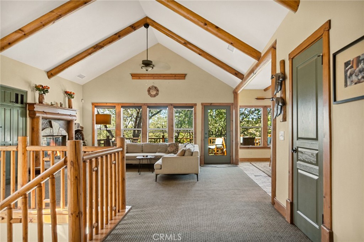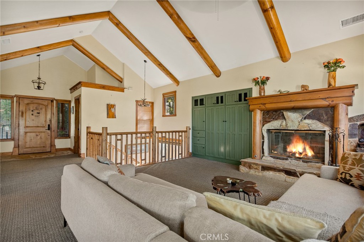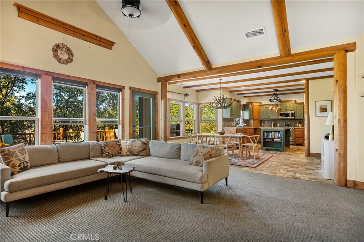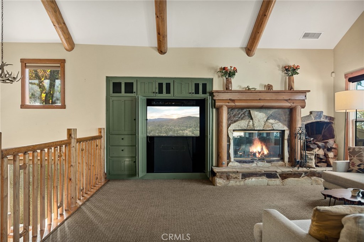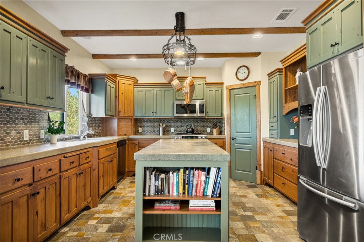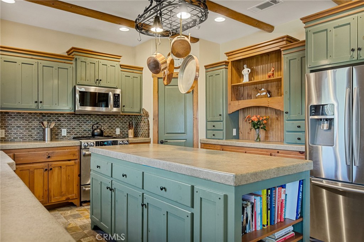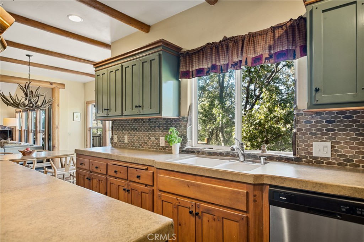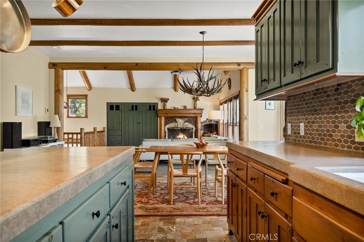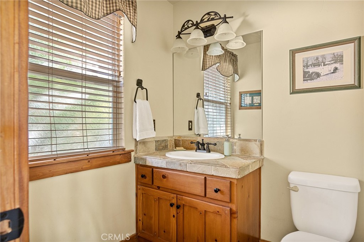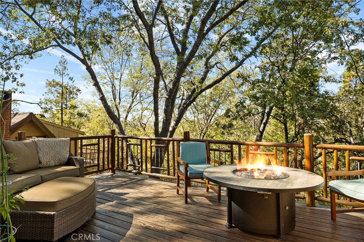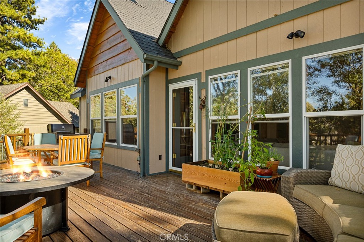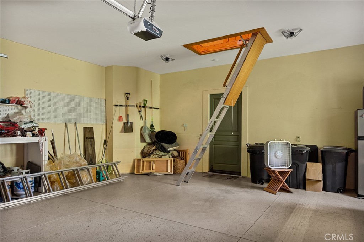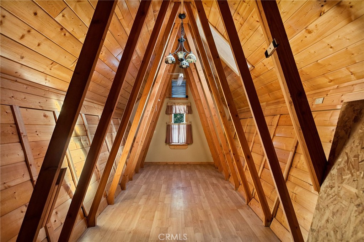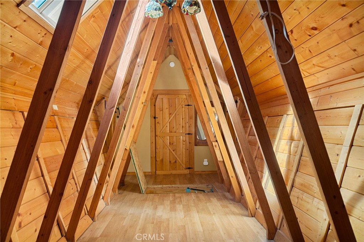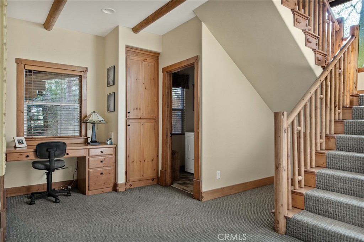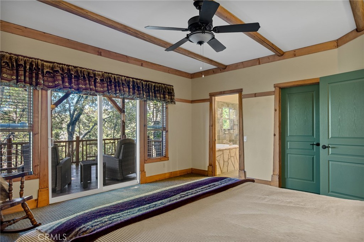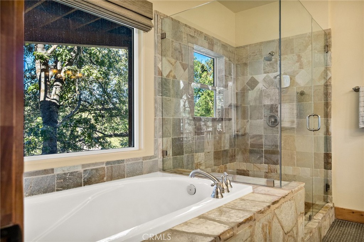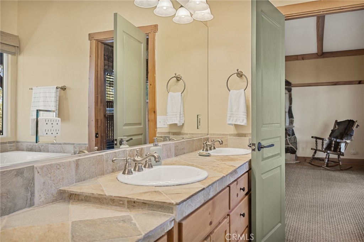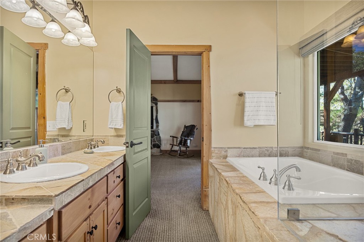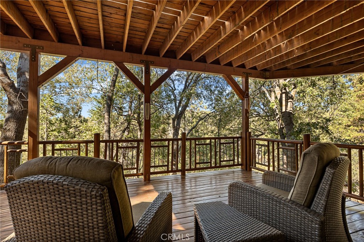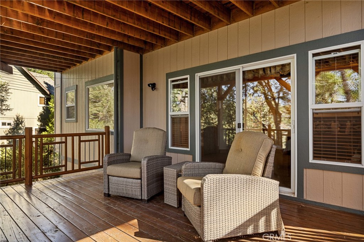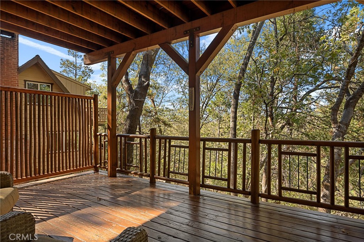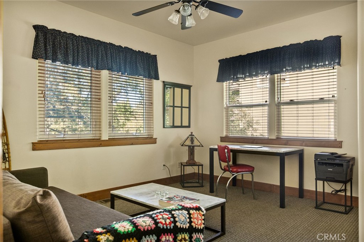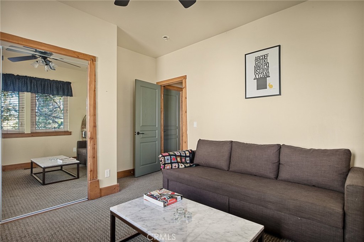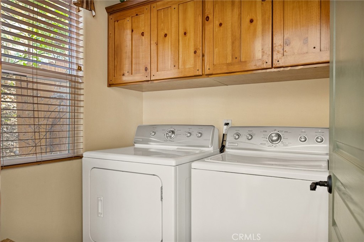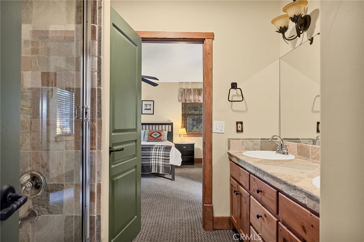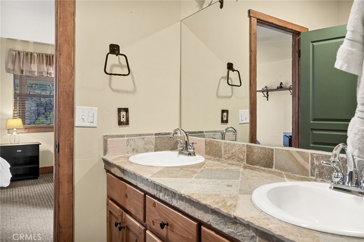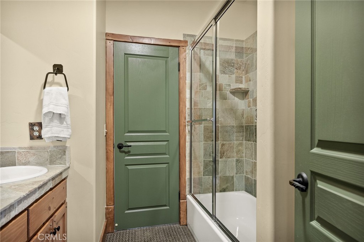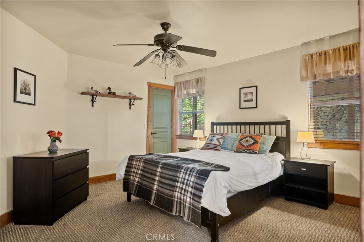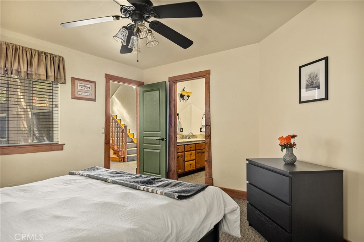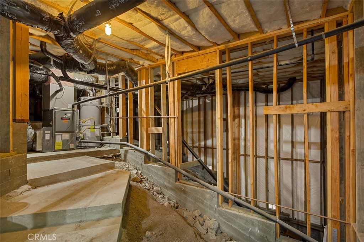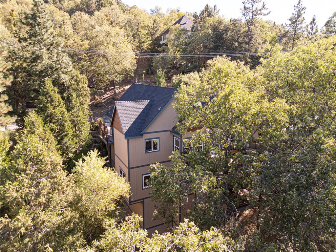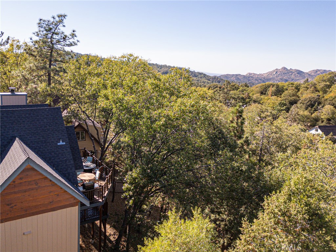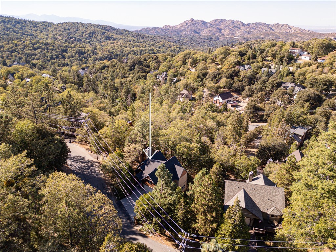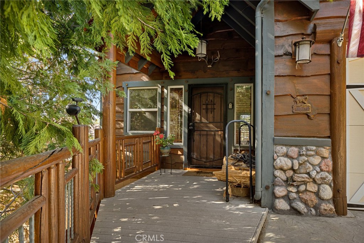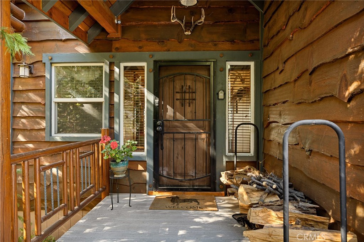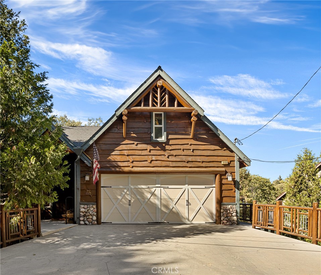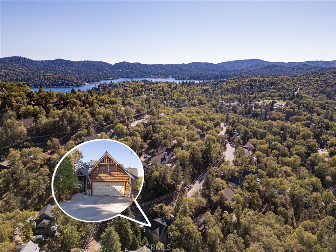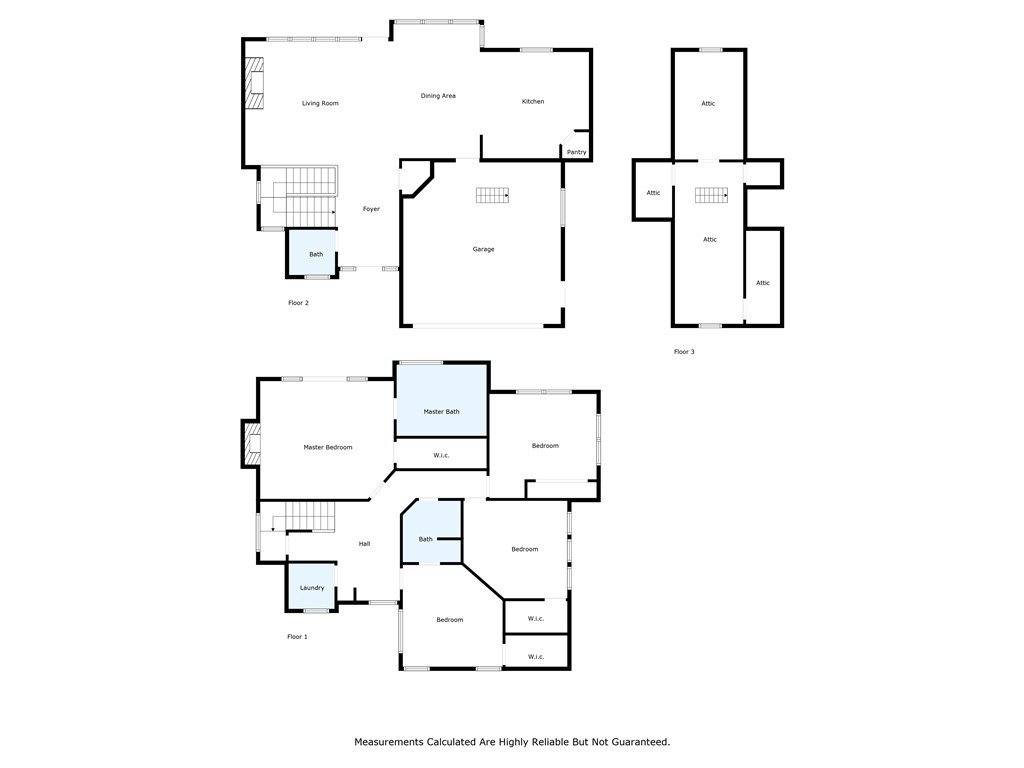This mountain lodge style, lake rights home exudes comfort and quality craftsmanship throughout. Built by renowned Lake Arrowhead builder, Mike Scorziel, no expense was spared in creating a well designed masterpiece. Located on a county maintained road, drive onto your level driveway right into the conveniently attached garage, or make use of the level entry through the front door – a rare commodity on the mountain! Once inside you’re greeted by a spacious living room with vaulted ceiling and impressive log accent beams. A wall of windows lets in the beautiful afternoon light. A custom stone fireplace with wood mantel serves as focal point of the room, and the built-in cabinets provide ample space for a large entertainment system.
The living room opens to the dining area and chef’s kitchen with sealed concrete countertops, a walk-in pantry, premium Jenn-air gas stove, under-cabinet lighting, a very functional island and plenty of cabinets. An inviting back deck sits amongst the oak trees – the perfect spot for alfresco dining or to take in the beautiful mountain surroundings and sunset views.
From the kitchen there is direct access to the two car garage with epoxy floors and a workbench area. Don’t miss the bonus cedar-lined room above the garage that offers all kinds of potential and additional storage behind the wood panels + finished closet space.
Downstairs you’ll find a spacious hallway with a built-in desk nook, laundry room and 4 well appointed bedrooms – one of which is the primary suite with a gas fireplace and its own private deck. The primary bedroom opens to a luxurious en-suite bathroom with natural stone tile + soaking tub. Across the hallway is a full bathroom that opens to one of the bedrooms, creating a second en-suite. The buildup space beneath the home is expansive and offers potential for expanded living space.
Additional features that elevate this home above the rest include dual pane windows throughout, an automatic whole house generator, newer water heater & dishwasher, remote operated wood & blackout shades, central air conditioning and an integrated security system with cameras.
This property has excellent proximity to Tavern Bay Beach Club, Lake Arrowhead Elementary and endless hiking & ATV trails. If a custom, well-built home with a mountain aesthetic is what you’re after, look no further!
The living room opens to the dining area and chef’s kitchen with sealed concrete countertops, a walk-in pantry, premium Jenn-air gas stove, under-cabinet lighting, a very functional island and plenty of cabinets. An inviting back deck sits amongst the oak trees – the perfect spot for alfresco dining or to take in the beautiful mountain surroundings and sunset views.
From the kitchen there is direct access to the two car garage with epoxy floors and a workbench area. Don’t miss the bonus cedar-lined room above the garage that offers all kinds of potential and additional storage behind the wood panels + finished closet space.
Downstairs you’ll find a spacious hallway with a built-in desk nook, laundry room and 4 well appointed bedrooms – one of which is the primary suite with a gas fireplace and its own private deck. The primary bedroom opens to a luxurious en-suite bathroom with natural stone tile + soaking tub. Across the hallway is a full bathroom that opens to one of the bedrooms, creating a second en-suite. The buildup space beneath the home is expansive and offers potential for expanded living space.
Additional features that elevate this home above the rest include dual pane windows throughout, an automatic whole house generator, newer water heater & dishwasher, remote operated wood & blackout shades, central air conditioning and an integrated security system with cameras.
This property has excellent proximity to Tavern Bay Beach Club, Lake Arrowhead Elementary and endless hiking & ATV trails. If a custom, well-built home with a mountain aesthetic is what you’re after, look no further!
Property Details
Price:
$825,000
MLS #:
IG25021013
Status:
Active
Beds:
4
Baths:
3
Type:
Single Family
Subtype:
Single Family Residence
Subdivision:
Arrowhead Woods AWHW
Neighborhood:
287aarrowheadwoods
Listed Date:
Jan 29, 2025
Finished Sq Ft:
2,310
Lot Size:
11,040 sqft / 0.25 acres (approx)
Year Built:
2004
See this Listing
Schools
School District:
Rim of the World
Interior
Bathrooms
2 Full Bathrooms, 1 Half Bathroom
Cooling
Central Air
Heating
Central
Laundry Features
Individual Room, Inside
Exterior
Community Features
Biking, BLM/National Forest, Dog Park, Fishing, Hiking, Lake, Horse Trails, Watersports, Mountainous
Parking Spots
2.00
Financial
Map
Community
- Address1466 Sequoia Drive Lake Arrowhead CA
- Neighborhood287A – Arrowhead Woods
- SubdivisionArrowhead Woods (AWHW)
- CityLake Arrowhead
- CountySan Bernardino
- Zip Code92352
Subdivisions in Lake Arrowhead
Market Summary
Current real estate data for Single Family in Lake Arrowhead as of Oct 21, 2025
369
Single Family Listed
184
Avg DOM
519
Avg $ / SqFt
$1,038,889
Avg List Price
Property Summary
- Located in the Arrowhead Woods (AWHW) subdivision, 1466 Sequoia Drive Lake Arrowhead CA is a Single Family for sale in Lake Arrowhead, CA, 92352. It is listed for $825,000 and features 4 beds, 3 baths, and has approximately 2,310 square feet of living space, and was originally constructed in 2004. The current price per square foot is $357. The average price per square foot for Single Family listings in Lake Arrowhead is $519. The average listing price for Single Family in Lake Arrowhead is $1,038,889.
Similar Listings Nearby
1466 Sequoia Drive
Lake Arrowhead, CA


