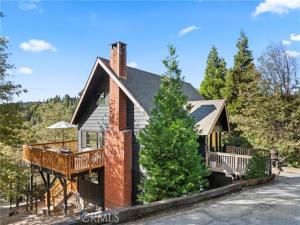Welcome to “MR. BEAR” Mountain Chalet — a fully renovated, chic charcoal grey A-frame retreat w/LAKE RIGHTS designed for comfort and style. —————-LEVEL MAIN ENTRANCE ELEGANCE – Step into a warm caramel and tan interior with tongue-and-groove walls, beamed ceilings, and wide plank wood floors. Oversized sliders and picture windows frame breathtaking panoramic mountain ridge views. The open-concept living, dining, and kitchen area features contrasting dark wood beamed ceilings, forest green shaker cabinets, snow-white marble countertops, stainless steel appliances, and a striking Edison-style chandelier. An original lava rock fireplace and faux antler lighting add rustic charm. A sparkling white spa-style bathroom and cozy bedroom sit just off the entry. The dining area opens to a spacious wraparound deck that spans the length of the home. ——————–UPPER LEVEL SERENITY- Upstairs, two oversized bedrooms boast soaring cathedral ceilings and 270-degree unobstructed mountain ridge & forest views through oversized double-wide window sliders. Each room includes a private sitting area, perfect for soaking in the scenery. A shared ¾ bath and caramel-toned wood accents maintain the chalet’s cohesive design. ———————————–LOWER LEVEL RETREAT- The expansive bonus room downstairs includes a wet bar, island, and private deck — ideal for entertaining or CONVERTING TO A 5TH BEDROOM w/ CLOSET, bringing total guest capacity to 15. Adjacent is a luxurious primary suite with beamed ceilings, a large picture window, and soft linen-shaded sconces. The en-suite bath features a freestanding double vanity, charcoal limestone floors with white veining, geometric spa tiles, grey birchwood cabinetry, and a rainwater shower for a true Zen experience. ——————EXTRAS – The property includes a long driveway for 3–4 cars, an indoor laundry room, brand new large shed for storage, and a fenced yard/dog run — everything you need for the perfect alpine escape. WALK TO LAKE Access#38, TR 9 (Winter peek-a-boo Lake View) – simulated fire in FP. DOCK available in addition to home price.
Property Details
Price:
$694,000
MLS #:
IG25224973
Status:
Active
Beds:
4
Baths:
3
Type:
Single Family
Subtype:
Single Family Residence
Subdivision:
Arrowhead Woods AWHW
Neighborhood:
287a
Listed Date:
Sep 24, 2025
Finished Sq Ft:
2,056
Lot Size:
8,560 sqft / 0.20 acres (approx)
Year Built:
1972
See this Listing
Schools
School District:
Rim of the World
Interior
Appliances
MW, GO, GR
Bathrooms
3 Three Quarter Bathrooms
Cooling
NO
Flooring
WOOD
Heating
CF
Laundry Features
ICL
Exterior
Architectural Style
MCM
Community Features
MTN, LAKE, HIKI, DGP
Exterior Features
KNL
Other Structures
SH
Parking Spots
4
Financial
Map
Community
- AddressPeninsula Lot 75 Lake Arrowhead CA
- SubdivisionArrowhead Woods (AWHW)
- CityLake Arrowhead
- CountySan Bernardino
- Zip Code92352
Subdivisions in Lake Arrowhead
Market Summary
Current real estate data for Single Family in Lake Arrowhead as of Nov 04, 2025
200
Single Family Listed
66
Avg DOM
416
Avg $ / SqFt
$922,637
Avg List Price
Property Summary
- Located in the Arrowhead Woods (AWHW) subdivision, Peninsula Lot 75 Lake Arrowhead CA is a Single Family for sale in Lake Arrowhead, CA, 92352. It is listed for $694,000 and features 4 beds, 3 baths, and has approximately 2,056 square feet of living space, and was originally constructed in 1972. The current price per square foot is $338. The average price per square foot for Single Family listings in Lake Arrowhead is $416. The average listing price for Single Family in Lake Arrowhead is $922,637.
Similar Listings Nearby
Peninsula Lot 75
Lake Arrowhead, CA


