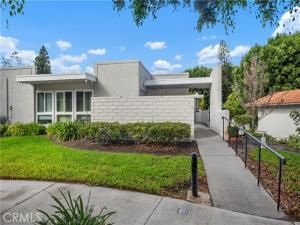A Little Slice of Paradise! This open-concept, fully remodeled, end-unit “MONTEREY” model single-level has NO STAIRS, with no one above and one unit below, features an added primary bath. A beautiful home, newly painted and full of natural light, truly one-of-a-kind. Gourmet, island kitchen with quartz countertops; tiled glass backsplash; stainless steel appliances; generous white wood cabinets with soft-close doors & drawers; and added recessed lighting. In addition, the large-capacity Washer/Dryer, Skylights in the kitchen, living room, and hallway, and solar tubes in each bathroom make the unit light and bright. This is thanks to the floor-to-ceiling windows in the living room and bedrooms—a versatile split floorplan with bedrooms on opposite sides. The primary bedroom’s mirrored closet was remodeled to add more storage. Both bathrooms feature white wood cabinets, modern quartz countertops, walk-in tiled showers with glass enclosures, and added solar tubes for natural light. The primary bathroom has double sinks & mirrored medicine cabinets, laminate wood-look flooring throughout the living spaces, and porcelain tiles in the bathrooms. The comfortable living room is accented by a custom electric fireplace with tile surround, floor-to-ceiling windows, and two added skylights. Many premium upgrades throughout, including double-pane vinyl windows, custom window coverings, new energy-efficient ductless mini-split heating/air units, custom extra-wide baseboards & crown molding, an upgraded front door & paneled interior doors with custom casings, a retractable front door screen, and added recessed lighting. Inside laundry… a full-sized LG washer & dryer are included—spacious, private, partially covered patio with imported travertine stone. Double-door storage cabinet on the patio, and an additional storage cabinet in the covered carport. The carport is conveniently located, and guest parking. Premium, ground-level entry with privacy, offering a beautiful treetop view in a quiet area. Sought-after location walking distance to Clubhouse 4. Country Club Living at its BEST! Enjoy the 27-hole golf course, the 9-hole executive par 3, two fitness centers, seven clubhouses, five swimming pools, an equestrian center, gardening areas, and over 200 clubs and organizations. Free community bus service to nearby shopping, approx. 6 miles from beautiful Laguna Beach. The best hidden secret in Orange County. SEE 3D TOUR and SLIDE SHOW—Carport 2221 Space 12.
Property Details
Price:
$548,000
MLS #:
OC25241293
Status:
Active
Beds:
2
Baths:
2
Type:
Condo
Subtype:
Condominium
Neighborhood:
lw
Listed Date:
Oct 18, 2025
Finished Sq Ft:
866
Year Built:
1969
See this Listing
Schools
School District:
Saddleback Valley Unified
Interior
Appliances
DW, FZ, GD, RF, WLR, ER, FSR, EWH, HOD, VEF, WHU
Bathrooms
2 Full Bathrooms
Cooling
SEE, ZN
Flooring
TILE, LAM
Heating
ZN
Laundry Features
ELC, IN, STK, ICL, DINC, WH, WINC
Exterior
Architectural Style
CNT
Community
55+
Community Features
RS, SDW, STM, SL, CRB, HRS, GOLF, HIKI
Construction Materials
STC, DWAL
Exterior Features
RG
Parking Spots
1
Roof
COM, CMP
Security Features
SD, _24HR, AG, GC, GRD, GA
Financial
HOA Fee
$855
HOA Frequency
MO
Map
Community
- AddressVia Mariposa West #Q Lot 1 Laguna Woods CA
- SubdivisionOther (OTHR)
- CityLaguna Woods
- CountyOrange
- Zip Code92637
Subdivisions in Laguna Woods
Market Summary
Current real estate data for Condo in Laguna Woods as of Nov 05, 2025
82
Condo Listed
37
Avg DOM
458
Avg $ / SqFt
$547,757
Avg List Price
Property Summary
- Located in the Other (OTHR) subdivision, Via Mariposa West #Q Lot 1 Laguna Woods CA is a Condo for sale in Laguna Woods, CA, 92637. It is listed for $548,000 and features 2 beds, 2 baths, and has approximately 866 square feet of living space, and was originally constructed in 1969. The current price per square foot is $633. The average price per square foot for Condo listings in Laguna Woods is $458. The average listing price for Condo in Laguna Woods is $547,757.
Similar Listings Nearby
Via Mariposa West #Q Lot 1
Laguna Woods, CA


