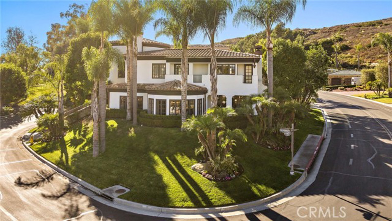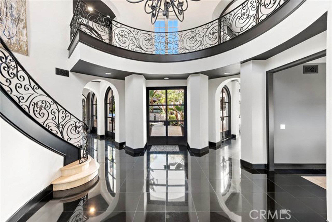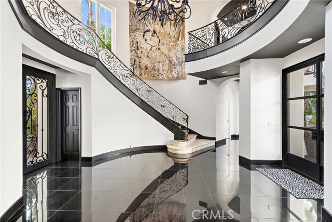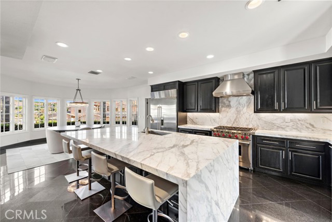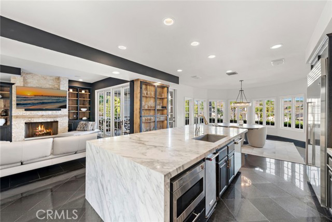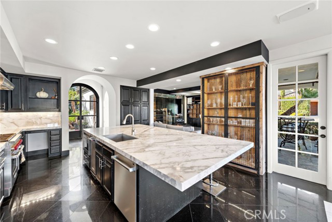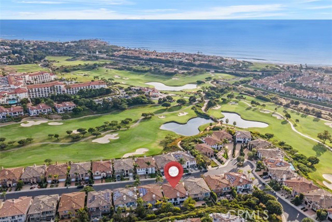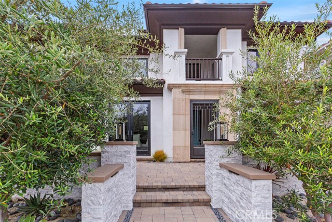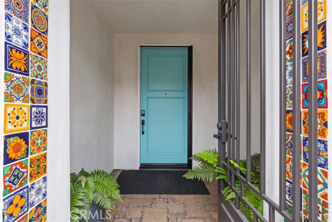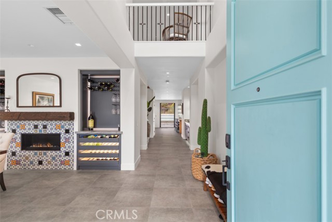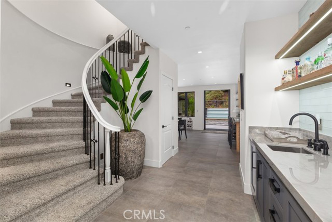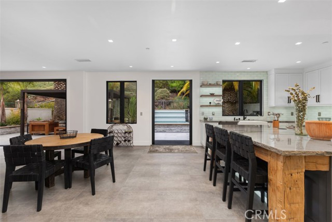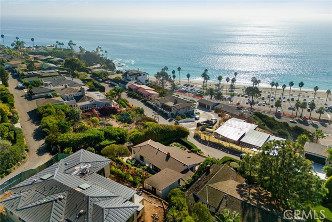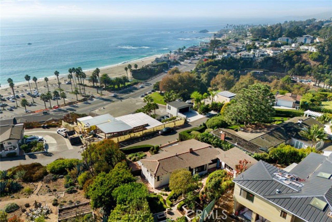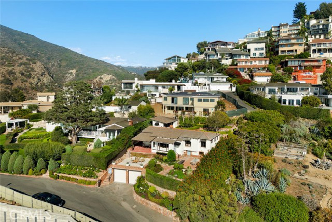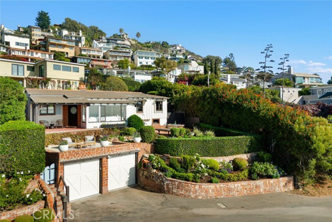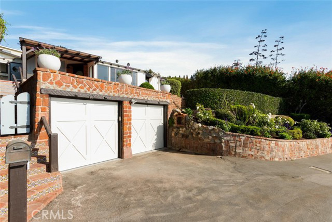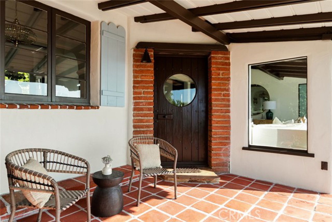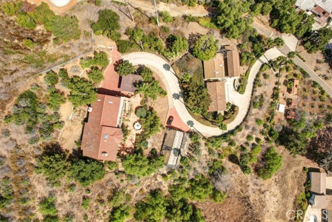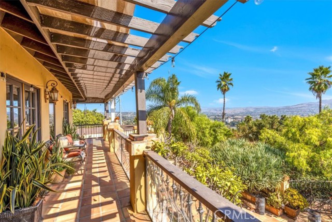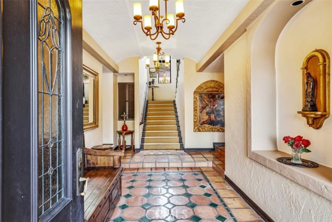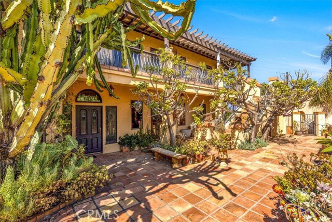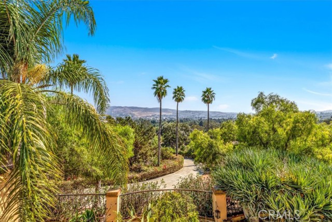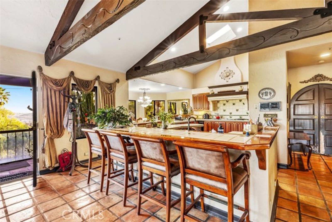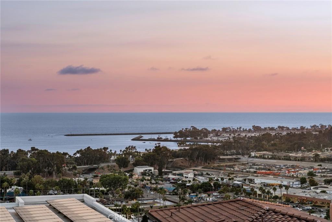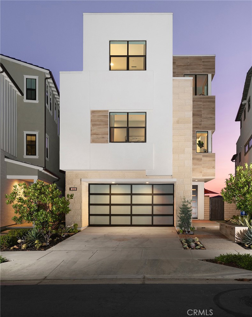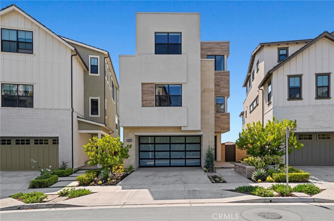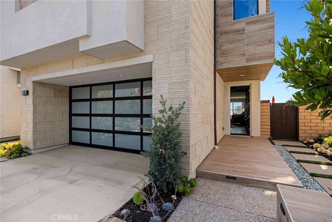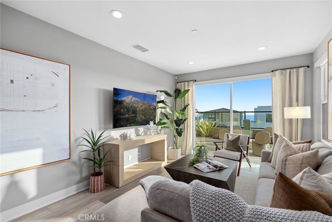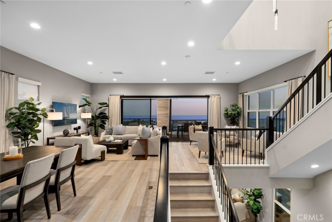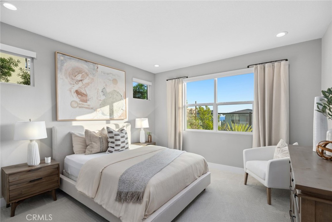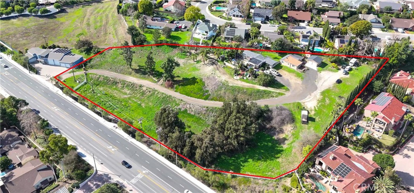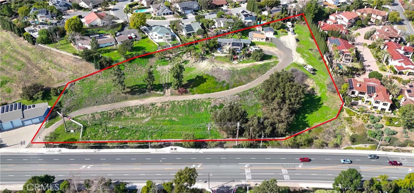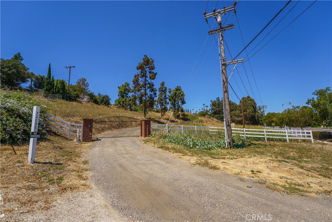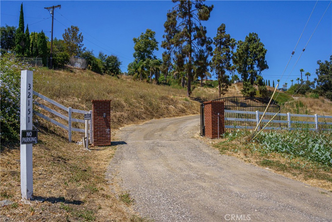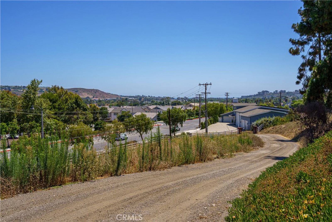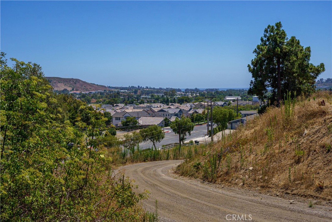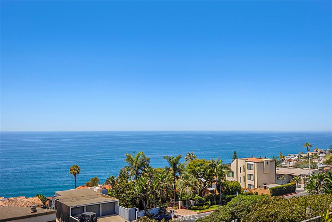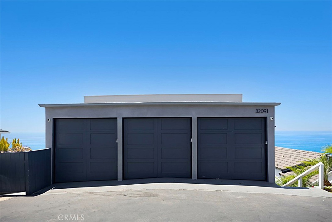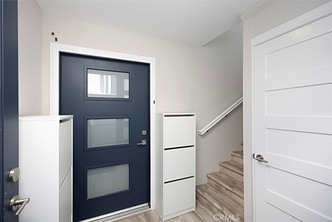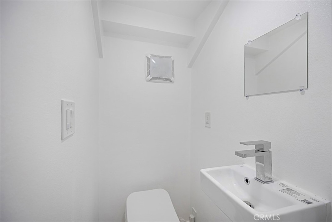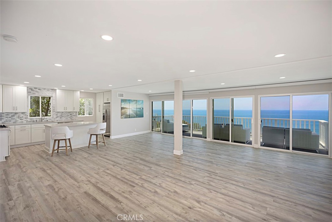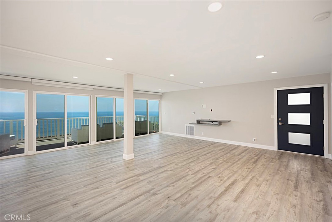This ocean-view estate is located in the prestigious, gated confines of Bear Brand at Ocean Ranch and features a highly sought-after downstairs bedroom with a full bathroom making it perfect for hosting guests or multigenerational living. Expansive cathedral ceilings and plenty of windows usher in an abundance of natural light and create an atmosphere of spaciousness and luxury. The comfortable layout seamlessly integrates a gourmet kitchen boasting an oversized island with seating that opens to a living area with a full bar, making it an ideal setting for entertaining. Upstairs, the expansive primary suite offers a luxurious retreat with a sitting area with ocean views and an oversized walk-in closet. Two additional bedrooms upstairs are connected by a versatile bonus room, providing ample space for a home office, playroom, or media center. Step outside to discover a yard adorned with two tranquil fountains and a built-in jacuzzi, offering a serene backdrop for savoring ocean views, refreshing breezes, spectacular sunsets and warm summer evenings. Resort-like community amenities include a pool, basketball court, playground, and a vibrant calendar of year-round neighborhood events, ensuring plenty of recreational options for residents. This prime location is close to world-renowned resorts the Ritz Carlton and the Waldorf Astoria, blue-ribbon schools, and some of Southern California’s finest beaches. Enjoy the vibrant coastal lifestyle in Laguna Beach Village, the newly renovated Lantern District, and the Dana Point Harbor, all just minutes away. Embrace this unparalleled opportunity to call Bear Brand home.
Property Details
Price:
$3,195,000
MLS #:
OC24130663
Status:
Pending
Beds:
4
Baths:
4
Address:
26 Newcastle Lane
Type:
Single Family
Subtype:
Single Family Residence
Subdivision:
Ocean Ranch ~ Residence BBO
Neighborhood:
lnsltsaltcreek
City:
Laguna Niguel
Listed Date:
Apr 27, 2024
State:
CA
Finished Sq Ft:
4,005
ZIP:
92677
Lot Size:
7,260 sqft / 0.17 acres (approx)
Year Built:
1990
See this Listing
Mortgage Calculator
Schools
Interior
Accessibility Features
32 Inch Or More Wide Doors, 48 Inch Or More Wide Halls, Doors – Swing In, Low Pile Carpeting
Appliances
Built- In Range, Dishwasher, Double Oven, Disposal, Gas Water Heater, Ice Maker, Refrigerator, Self Cleaning Oven, Vented Exhaust Fan, Water Heater Central, Water Line to Refrigerator, Water Purifier
Cooling
Central Air, Dual, Electric, Gas, Zoned
Fireplace Features
Family Room, Primary Bedroom, Gas, See Through
Flooring
Carpet, Stone, Tile, Vinyl
Heating
Central, Forced Air, Natural Gas, Zoned
Interior Features
2 Staircases, Balcony, Bar, Built-in Features, Cathedral Ceiling(s), Ceiling Fan(s), Coffered Ceiling(s), Granite Counters, High Ceilings, Open Floorplan, Pantry, Recessed Lighting, Storage, Tile Counters, Two Story Ceilings, Unfurnished, Wet Bar
Window Features
Casement Windows, Double Pane Windows, Garden Window(s), Plantation Shutters, Screens, Shutters, Skylight(s), Stained Glass, Wood Frames
Exterior
Association Amenities
Pool, Picnic Area, Playground, Guard, Controlled Access
Community Features
Curbs, Gutters, Sidewalks, Storm Drains, Street Lights, Suburban
Electric
220 Volts in Kitchen, 220 Volts in Laundry, Standard
Exterior Features
Barbecue Private, Lighting
Fencing
Average Condition, Block
Foundation Details
Slab
Garage Spaces
3.00
Lot Features
Back Yard, Front Yard, Landscaped, Rectangular Lot, Level, Paved, Sprinkler System, Sprinklers In Front, Sprinklers In Rear, Sprinklers Timer, Yard
Parking Features
Built- In Storage, Direct Garage Access, Driveway, Concrete, Driveway Level, Garage, Garage Faces Front, Garage – Three Door, Garage Door Opener, Street
Parking Spots
3.00
Pool Features
Association, Community, Waterfall
Roof
Concrete, Tile
Security Features
Carbon Monoxide Detector(s), Gated Community, Gated with Guard, Smoke Detector(s)
Sewer
Public Sewer
Spa Features
None
Stories Total
2
View
Catalina, City Lights, Neighborhood, Ocean, Panoramic, Water
Water Source
Public
Financial
Association Fee
450.00
HOA Name
Ocean Ranch @ Bear Brand
Utilities
Cable Available, Electricity Available, Electricity Connected, Natural Gas Available, Natural Gas Connected, Phone Available, Sewer Connected, Water Connected
Map
Community
- Address26 Newcastle Lane Laguna Niguel CA
- AreaLNSLT – Salt Creek
- SubdivisionOcean Ranch ~ Residence (BBO)
- CityLaguna Niguel
- CountyOrange
- Zip Code92677
Similar Listings Nearby
- 30372 Marbella Vista
San Juan Capistrano, CA$4,149,000
2.97 miles away
- 12 Via Monarca Street
Dana Point, CA$4,095,000
1.46 miles away
- 31112 Monterey Street
Laguna Beach, CA$4,000,000
3.32 miles away
- 31301 Aguacate Road
San Juan Capistrano, CA$3,999,999
1.38 miles away
- 26304 Paseo Horizonte
San Juan Capistrano, CA$3,999,999
2.29 miles away
- 32151 Del Obispo Street
San Juan Capistrano, CA$3,999,000
1.09 miles away
- 33841 Blue Lantern Street
Dana Point, CA$3,998,000
1.87 miles away
- 970 Baja Street
Laguna Beach, CA$3,995,000
4.47 miles away
- 32091 Virginia Way
Laguna Beach, CA$3,995,000
2.48 miles away
- 2975 Zell Drive
Laguna Beach, CA$3,995,000
4.99 miles away
26 Newcastle Lane
Laguna Niguel, CA
LIGHTBOX-IMAGES















































