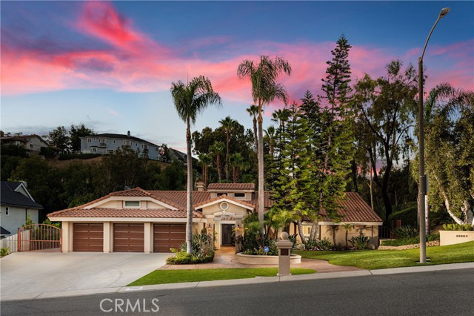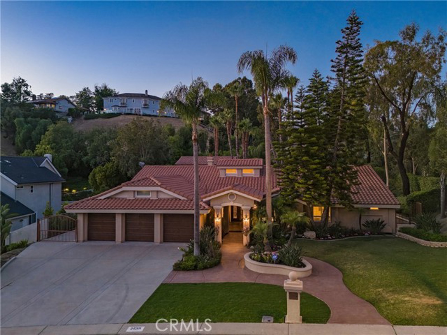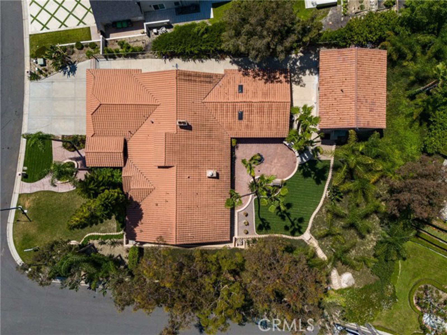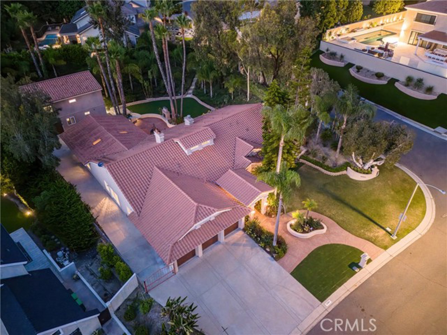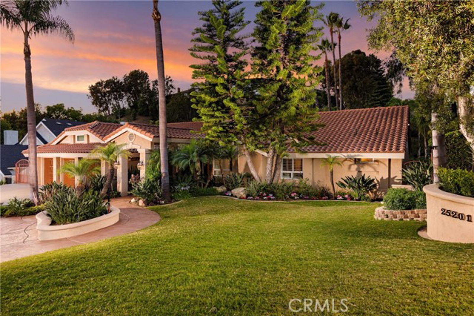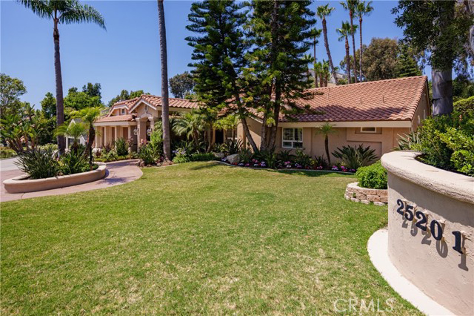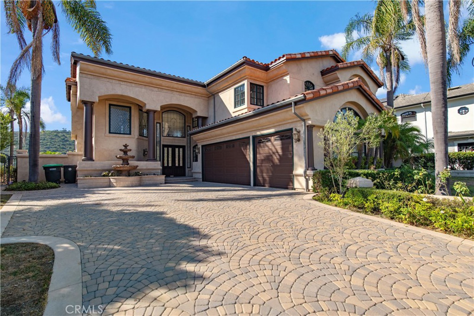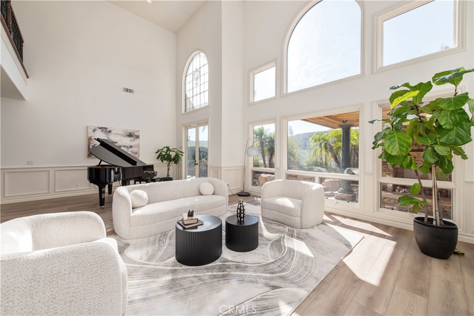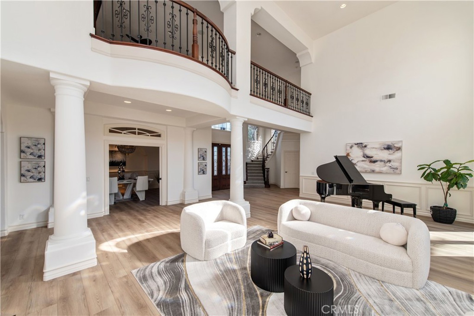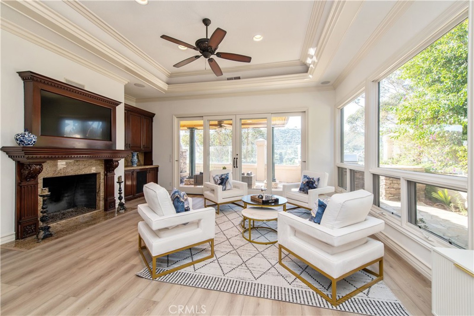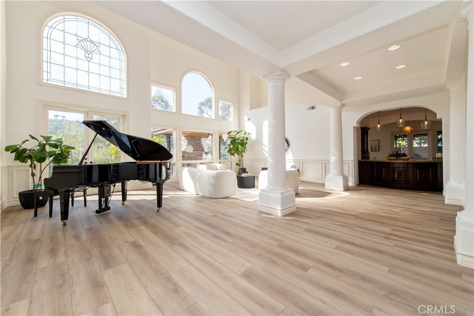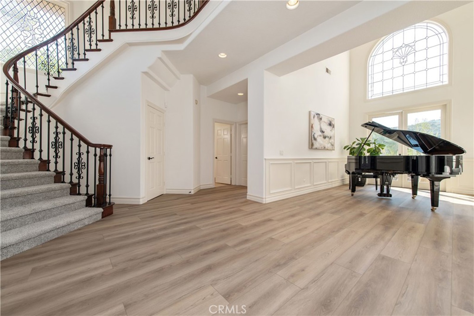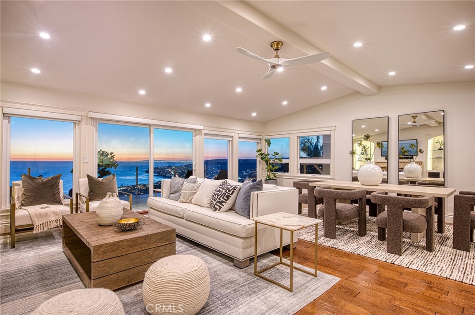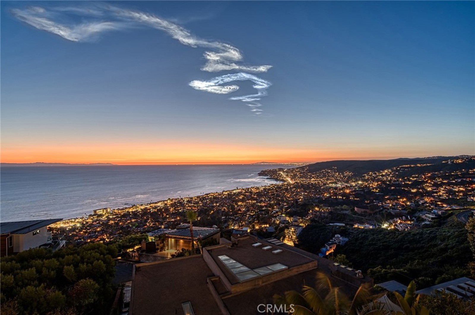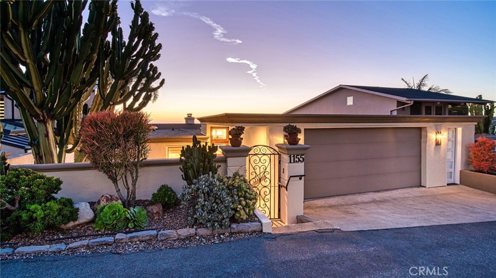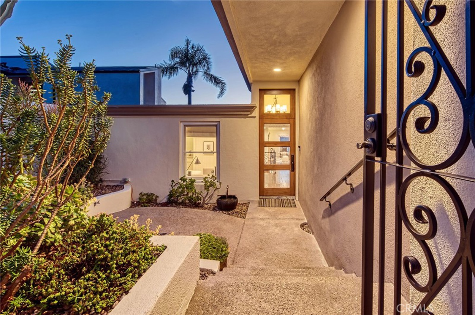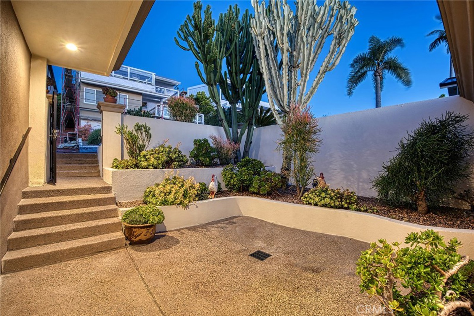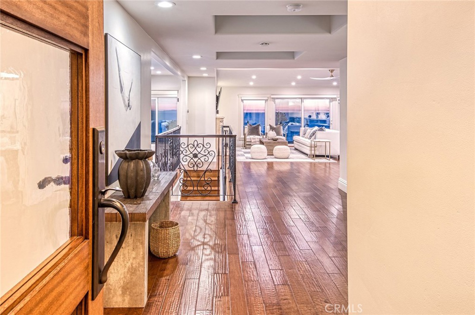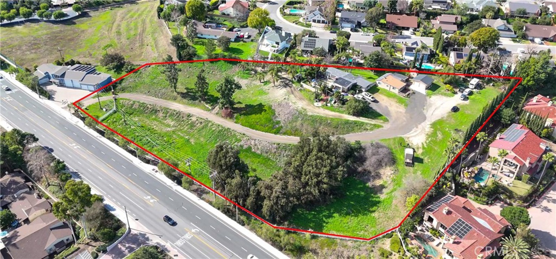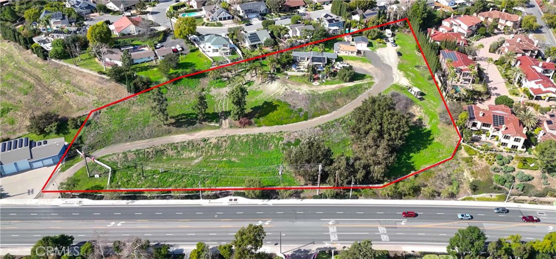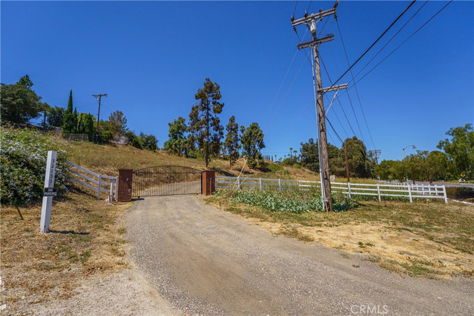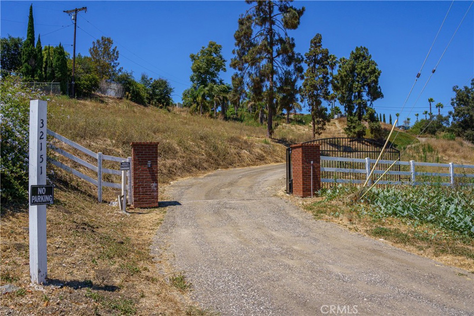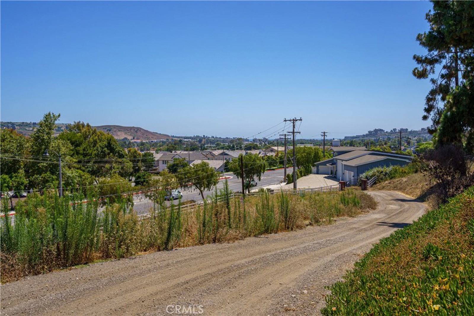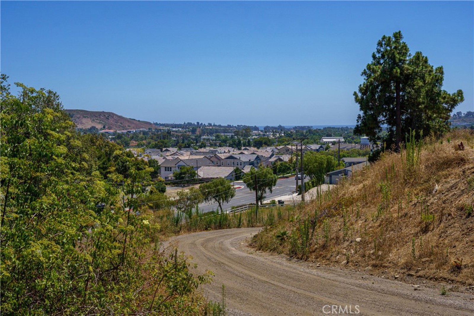Two homes for the price of ONE and ONE property tax bill! 25201 Stageline Drive, a Unique Single story 4 bedroom, 4 bath-4273 square feet home,
25199 Stageline Drive is a 3 bedroom, 2 bath ADU-1298 square feet (Potential RENTAL INCOME option).
This Estate Designed & built with a meticulous attention to detail and quality throughout. The main house offers a 3 car garage and the ADU has a one car garage and its own gated driveway, built in 2021 and features all new appliances.
Impressive Iron front doors of the main home enter into an expansive living room with high ceilings, an elegant fireplace and large picture windows to the backyard, the living area opens into the Great room (ideal for a pool table) which also features a private office which could also be used as a 5th bedroom in the main house. The master suite features a barrel vault ceiling in the bedroom and the highly upgraded spa like master bath features 115 gallon porcelain cast iron tub, full granite slab walk in shower, travertine flooring, raised ceilings, a large walk in dressing room and dual vanities with Newport Brass hardware. The elegant chefs kitchen features custom cabinetry and granite countertops. Home features Milgard Low E Glaze windows and french doors, Custom wood window shutters, Extensive 6" & 12" Crown moldings, Solid wood interior doors and wall trim, Alabaster Chandeliers & sconces, Custom patio fireplace & fountain & Granite Bar BQ serving area. Mature trees surround the secluded private backyard and was designed for a large pool. Furniture negotiable, all designer pieces.
25199 Stageline Drive is a 3 bedroom, 2 bath ADU-1298 square feet (Potential RENTAL INCOME option).
This Estate Designed & built with a meticulous attention to detail and quality throughout. The main house offers a 3 car garage and the ADU has a one car garage and its own gated driveway, built in 2021 and features all new appliances.
Impressive Iron front doors of the main home enter into an expansive living room with high ceilings, an elegant fireplace and large picture windows to the backyard, the living area opens into the Great room (ideal for a pool table) which also features a private office which could also be used as a 5th bedroom in the main house. The master suite features a barrel vault ceiling in the bedroom and the highly upgraded spa like master bath features 115 gallon porcelain cast iron tub, full granite slab walk in shower, travertine flooring, raised ceilings, a large walk in dressing room and dual vanities with Newport Brass hardware. The elegant chefs kitchen features custom cabinetry and granite countertops. Home features Milgard Low E Glaze windows and french doors, Custom wood window shutters, Extensive 6" & 12" Crown moldings, Solid wood interior doors and wall trim, Alabaster Chandeliers & sconces, Custom patio fireplace & fountain & Granite Bar BQ serving area. Mature trees surround the secluded private backyard and was designed for a large pool. Furniture negotiable, all designer pieces.
Property Details
Price:
$3,350,000
MLS #:
OC24138536
Status:
Active
Beds:
7
Baths:
6
Address:
25201 Stageline Drive
Type:
Single Family
Subtype:
Single Family Residence
Subdivision:
Nellie Gail NG
Neighborhood:
s2lagunahills
City:
Laguna Hills
Listed Date:
Jul 7, 2024
State:
CA
Finished Sq Ft:
5,571
ZIP:
92653
Lot Size:
20,340 sqft / 0.47 acres (approx)
Year Built:
1985
See this Listing
Mortgage Calculator
Schools
Interior
Appliances
6 Burner Stove, Built- In Range, Dishwasher, Electric Oven, Freezer, Disposal, Gas & Electric Range, Gas Oven, High Efficiency Water Heater, Portable Dishwasher, Recirculated Exhaust Fan, Refrigerator, Tankless Water Heater, Water Heater Central, Water Purifier
Cooling
Central Air
Fireplace Features
Family Room, Living Room, Primary Bedroom, Gas
Flooring
Stone
Heating
Electric, Fireplace(s), Forced Air
Interior Features
Attic Fan, Beamed Ceilings, Built-in Features, Cathedral Ceiling(s), Copper Plumbing Full, Crown Molding, Granite Counters, High Ceilings, In- Law Floorplan, Open Floorplan, Pull Down Stairs to Attic, Stone Counters, Sump Pump
Window Features
Custom Covering, Double Pane Windows, Storm Window(s)
Exterior
Association Amenities
Pickleball, Pool, Spa/ Hot Tub, Picnic Area, Playground, Tennis Court(s), Sport Court, Other Courts, Hiking Trails, Horse Trails, Clubhouse, Recreation Room, Management, Security
Community Features
Biking, Hiking, Gutters, Horse Trails, Park, Stable(s), Sidewalks, Storm Drains, Street Lights, Suburban
Electric
220 Volts For Spa, 220 Volts in Garage, 220 Volts in Kitchen, 220 Volts in Laundry, Electricity – On Property
Exterior Features
Sump Pump
Fencing
Excellent Condition, Stucco Wall
Foundation Details
Slab
Garage Spaces
4.00
Lot Features
0-1 Unit/ Acre, Corner Lot, Front Yard, Gentle Sloping, Landscaped, Lawn, Lot 10000-19999 Sqft, Park Nearby, Secluded, Sprinkler System, Walkstreet
Parking Features
Attached Carport, Driveway, Driveway – Combination, Concrete, Driveway Level, Driveway Up Slope From Street, Garage, Garage Faces Front, Garage – Single Door, Garage – Three Door, Garage Door Opener, Gated, Private
Parking Spots
8.00
Pool Features
None
Roof
Spanish Tile
Security Features
24 Hour Security, Carbon Monoxide Detector(s), Closed Circuit Camera(s), Security System, Smoke Detector(s)
Sewer
Public Sewer
Spa Features
None
Stories Total
1
View
Neighborhood, Park/ Greenbelt
Water Source
Public
Financial
Association Fee
182.00
HOA Name
Nellie Gail Ranch
Utilities
Cable Available, Electricity Available, Natural Gas Available, Phone Available, Sewer Connected, Water Available
Map
Community
- Address25201 Stageline Drive Laguna Hills CA
- AreaS2 – Laguna Hills
- SubdivisionNellie Gail (NG)
- CityLaguna Hills
- CountyOrange
- Zip Code92653
Similar Listings Nearby
- 31591 Paseo Don Jose
San Juan Capistrano, CA$4,350,000
4.47 miles away
- 45 South Peak
Laguna Niguel, CA$4,280,000
4.94 miles away
- 29831 Highview Cir
San Juan Capistrano, CA$4,250,000
3.29 miles away
- 8 San Luis Obispo Street
Ladera Ranch, CA$4,195,000
4.13 miles away
- 970 Baja Street
Laguna Beach, CA$4,150,000
4.91 miles away
- 1155 Katella Street
Laguna Beach, CA$4,100,000
4.81 miles away
- 31301 Aguacate Road
San Juan Capistrano, CA$3,999,999
4.15 miles away
- 32151 Del Obispo Street
San Juan Capistrano, CA$3,999,000
4.98 miles away
- 30152 Silver Spur Road
San Juan Capistrano, CA$3,995,000
3.44 miles away
- 2975 Zell Drive
Laguna Beach, CA$3,995,000
4.08 miles away
25201 Stageline Drive
Laguna Hills, CA
LIGHTBOX-IMAGES


