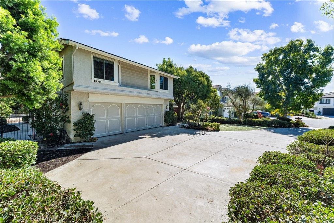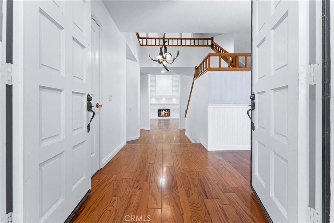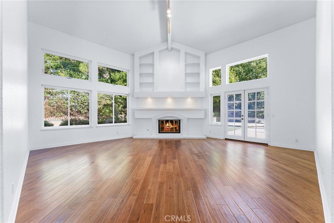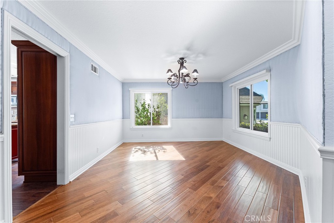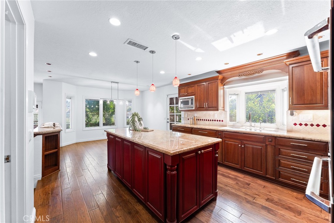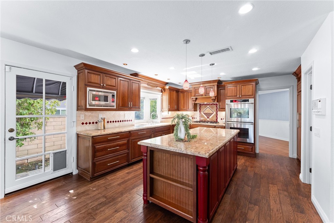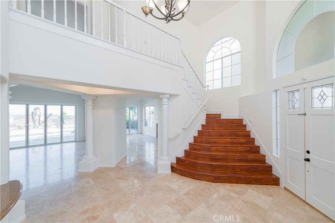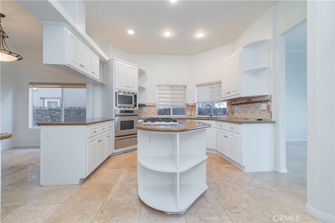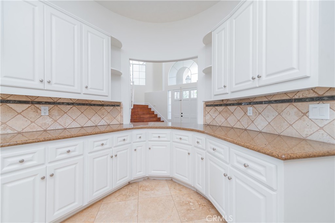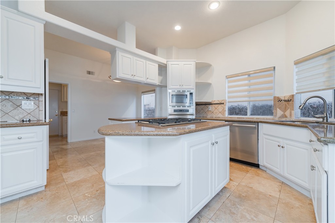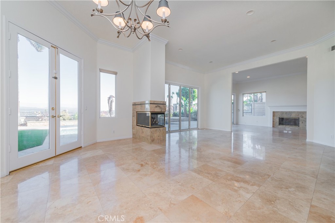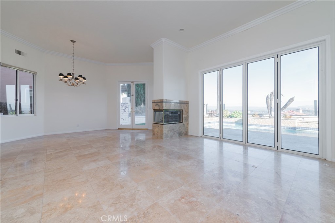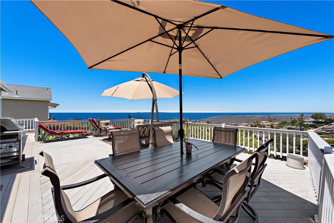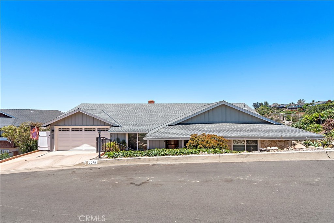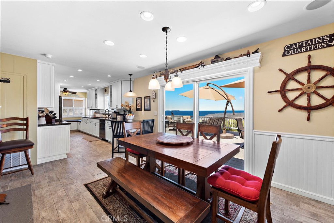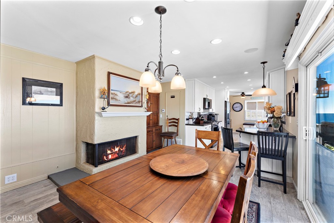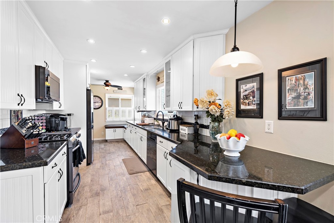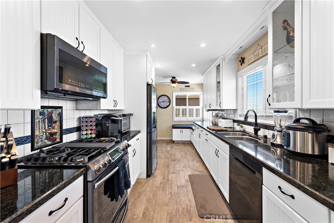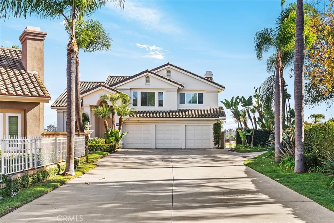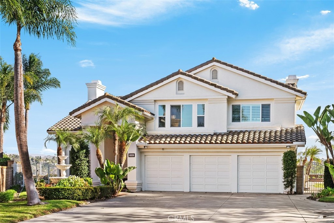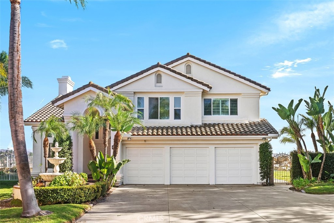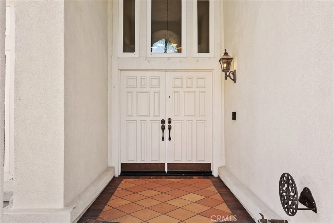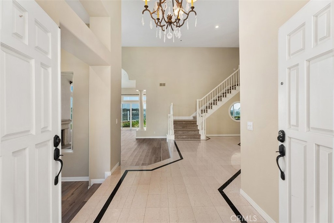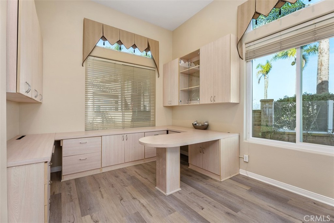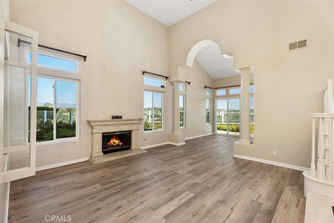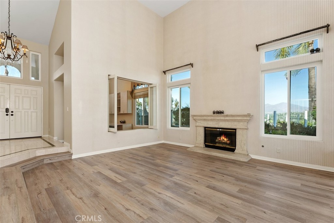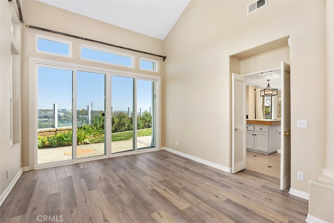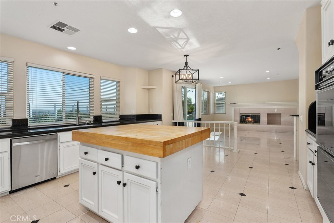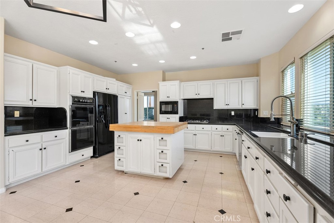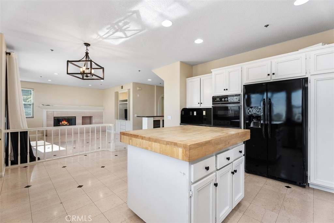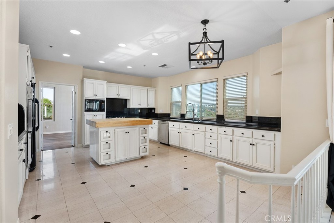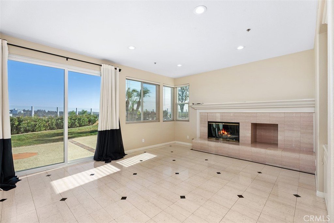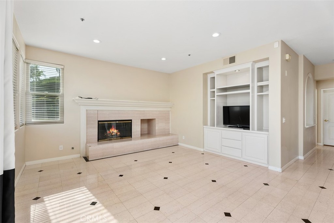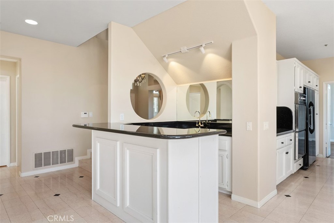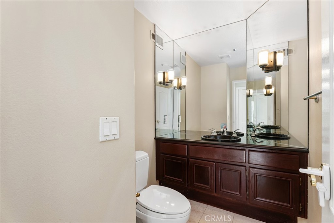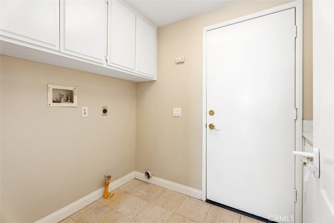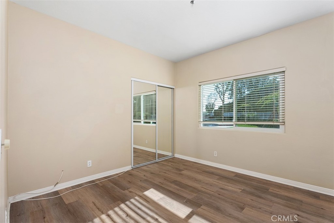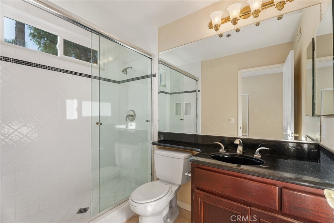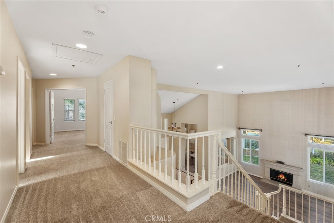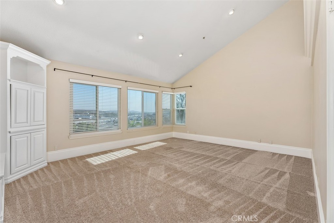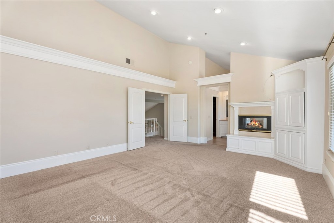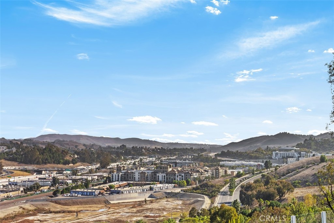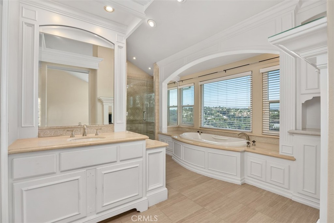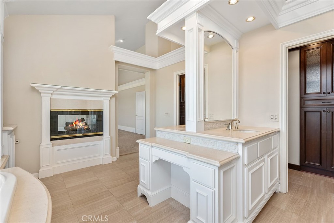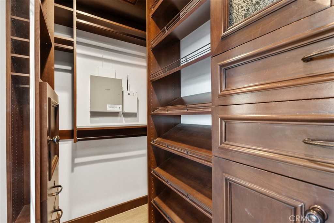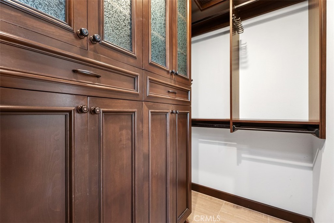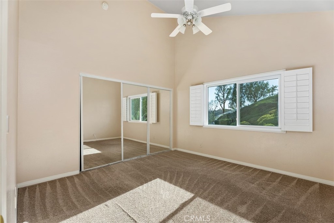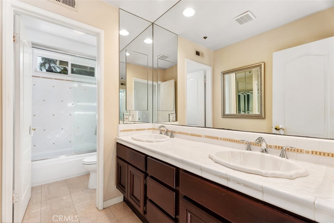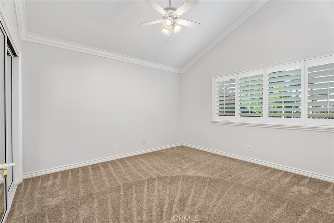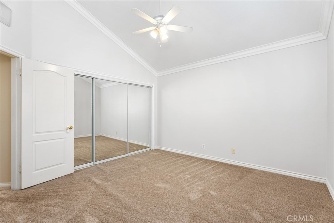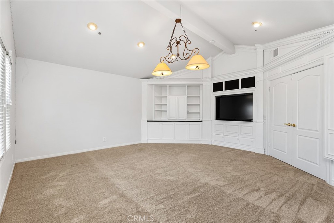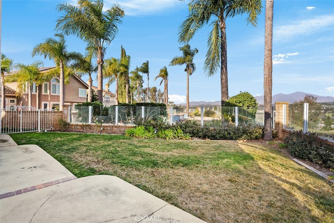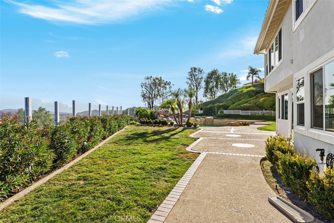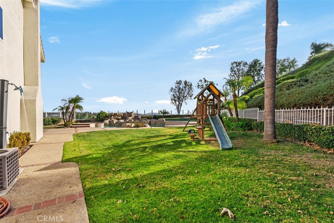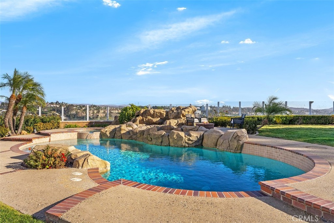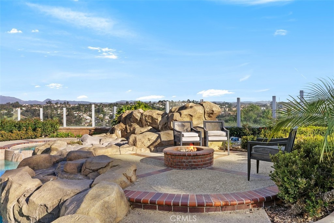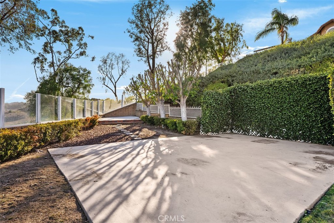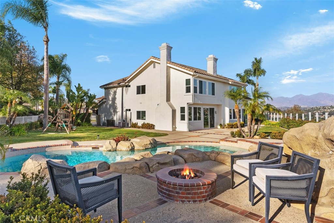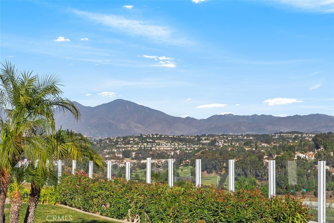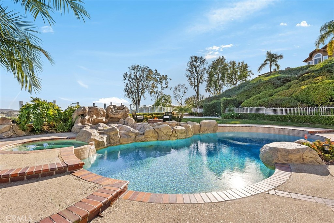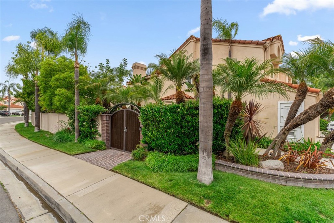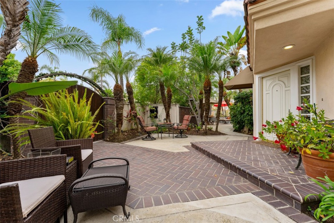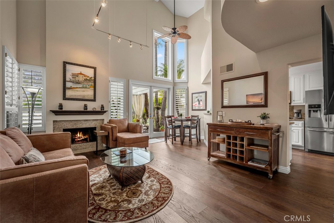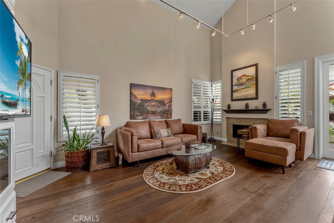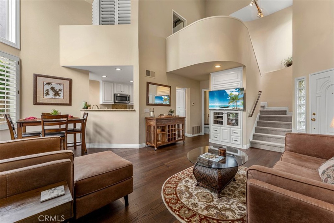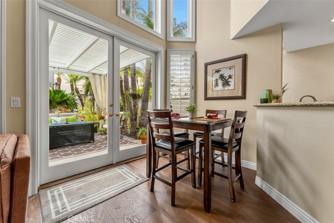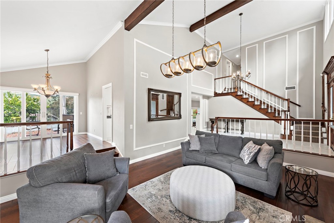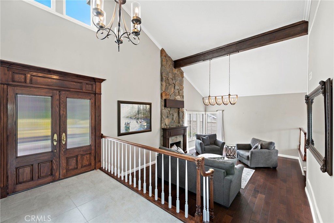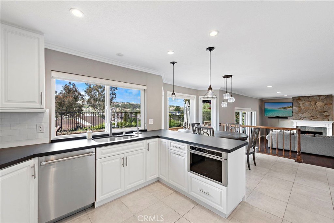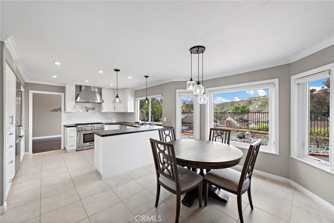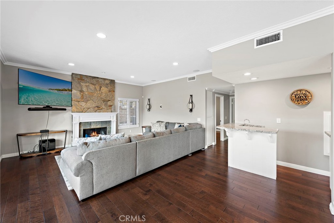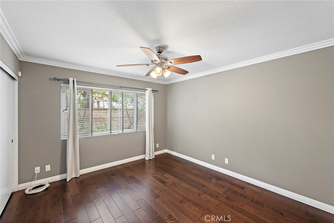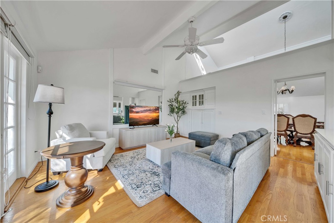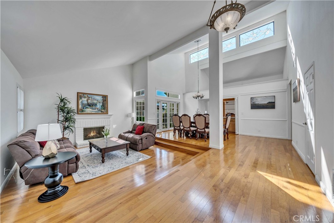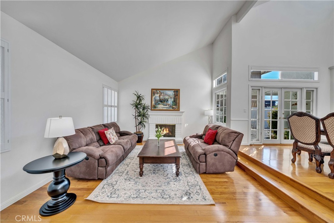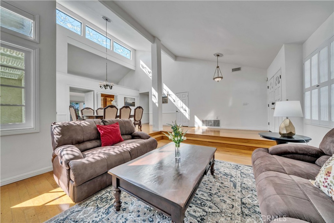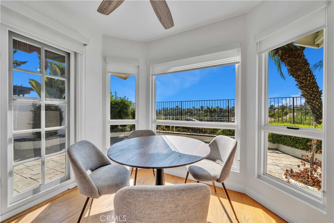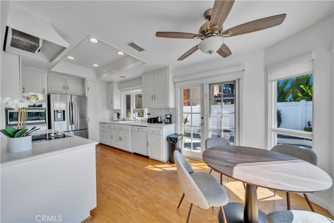Nestled on a quiet cul-de-sac and situated on a desirable corner lot, this beautifully upgraded home offers a perfect blend of elegance, functionality, and comfort. Featuring 4 bedrooms, 2.5 bathrooms, and a thoughtfully designed open floor plan, this property is ideal for both daily living and entertaining.
The home has been refreshed with brand-new carpets and laminate flooring, creating a clean, modern aesthetic. The formal living room impresses with soaring ceilings and a striking fireplace, while the cozy family room, also featuring a fireplace, opens seamlessly to the gourmet kitchen.
The chef’s kitchen is a standout, equipped with premium appliances including a Sub-Zero refrigerator and a six-burner Wolf range. Additional features include a spacious island with a butcher block countertop, a breakfast nook, travertine flooring, and a built-in wet bar for convenience and entertaining. The first floor also boasts a second wet bar located near the formal living and dining rooms, offering added functionality and charm. A convenient laundry chute from the second floor connects to the first-floor laundry room, complete with a washer, dryer, and sink.
Upstairs, the primary suite serves as a luxurious retreat, boasting a vaulted ceiling, a private balcony, and a fireplace. The en-suite bathroom is equally impressive, with a travertine vanity, soaking tub, walk-in shower, and dual sinks. An additional bedroom with a built-in desk offers versatility as a home office or study space.
The backyard is a private haven with terracotta-style tile flooring throughout, perfect for outdoor relaxation or entertaining. A spacious patio provides ample room for dining and lounging, while a tranquil fountain adds a touch of serenity to the space. Solar panels enhance energy efficiency and help reduce utility costs.
Conveniently located near top-rated schools, parks, shopping, dining, and major freeways, this home is truly move-in ready. Don’t miss the opportunity to lease this exceptional property!
The home has been refreshed with brand-new carpets and laminate flooring, creating a clean, modern aesthetic. The formal living room impresses with soaring ceilings and a striking fireplace, while the cozy family room, also featuring a fireplace, opens seamlessly to the gourmet kitchen.
The chef’s kitchen is a standout, equipped with premium appliances including a Sub-Zero refrigerator and a six-burner Wolf range. Additional features include a spacious island with a butcher block countertop, a breakfast nook, travertine flooring, and a built-in wet bar for convenience and entertaining. The first floor also boasts a second wet bar located near the formal living and dining rooms, offering added functionality and charm. A convenient laundry chute from the second floor connects to the first-floor laundry room, complete with a washer, dryer, and sink.
Upstairs, the primary suite serves as a luxurious retreat, boasting a vaulted ceiling, a private balcony, and a fireplace. The en-suite bathroom is equally impressive, with a travertine vanity, soaking tub, walk-in shower, and dual sinks. An additional bedroom with a built-in desk offers versatility as a home office or study space.
The backyard is a private haven with terracotta-style tile flooring throughout, perfect for outdoor relaxation or entertaining. A spacious patio provides ample room for dining and lounging, while a tranquil fountain adds a touch of serenity to the space. Solar panels enhance energy efficiency and help reduce utility costs.
Conveniently located near top-rated schools, parks, shopping, dining, and major freeways, this home is truly move-in ready. Don’t miss the opportunity to lease this exceptional property!
Property Details
Price:
$6,500
MLS #:
OC24247646
Status:
Active
Beds:
4
Baths:
3
Address:
25711 Wood Brook Road
Type:
Rental
Subtype:
Single Family Residence
Subdivision:
Brock Estates MR
Neighborhood:
s2lagunahills
City:
Laguna Hills
Listed Date:
Dec 11, 2024
State:
CA
Finished Sq Ft:
2,880
ZIP:
92653
Lot Size:
6,325 sqft / 0.15 acres (approx)
Year Built:
1989
See this Listing
Mortgage Calculator
Schools
School District:
Saddleback Valley Unified
Interior
Appliances
6 Burner Stove, Dishwasher, Microwave, Range Hood, Refrigerator
Cooling
Central Air
Fireplace Features
Family Room, Living Room, Primary Bedroom
Flooring
Laminate, Stone, Tile
Heating
Forced Air
Interior Features
Bar, Built-in Features, High Ceilings, Open Floorplan, Recessed Lighting, Storage, Wet Bar
Pets Allowed
Call
Exterior
Community Features
Curbs, Sidewalks, Suburban
Garage Spaces
3.00
Lot Features
0-1 Unit/ Acre
Parking Spots
6.00
Pool Features
None
Sewer
Public Sewer
Spa Features
None
Stories Total
2
View
Peek- A- Boo
Water Source
Public
Financial
Map
Community
- Address25711 Wood Brook Road Laguna Hills CA
- AreaS2 – Laguna Hills
- SubdivisionBrock Estates (MR)
- CityLaguna Hills
- CountyOrange
- Zip Code92653
Similar Listings Nearby
- 24711 Las Alturas Court
Laguna Hills, CA$8,400
1.02 miles away
- 22752 Bayshore Lane
Lake Forest, CA$8,350
4.06 miles away
- 30442 La Vue
Laguna Niguel, CA$8,200
4.69 miles away
- 3079 Cresta Way
Laguna Beach, CA$8,200
4.72 miles away
- 25965 Cedarbluff Terrace
Laguna Hills, CA$8,100
0.55 miles away
- 1 Port Street
Laguna Niguel, CA$8,000
3.90 miles away
- 31041 Augusta Drive
Laguna Niguel, CA$8,000
4.86 miles away
- 29542 Alta Terra
Laguna Niguel, CA$7,900
4.07 miles away
- 7 Genoa
Laguna Niguel, CA$7,500
3.70 miles away
- 28651 Placida Avenue
Laguna Niguel, CA$7,500
2.14 miles away
25711 Wood Brook Road
Laguna Hills, CA
LIGHTBOX-IMAGES
























































