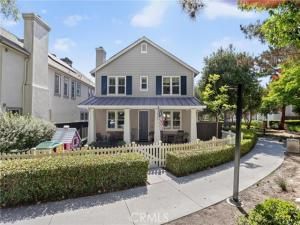Offered in the sought-after Walden Park tract of Ladera Ranch, this highly upgraded Model 3X offers over 2,400 sq. ft. of living space on a prime corner lot. Nestled at the end of a peaceful cul-de-sac, this home features four bedrooms upstairs, a versatile casita/office with private entrance, two full baths and a guest bath. Multiple living areas include a formal dining room, separate living and family rooms, and a 2-car direct-access garage.
The spacious kitchen featuring quartz countertops, a center island, wall oven, built-in microwave, and an open flow into the family room with a cozy fireplace. The luxurious primary suite boasts dual vanities, a generous walk-in closet, and a separate soaking tub and shower.
Perfect for indoor/outdoor entertaining, the property offers a beautifully landscaped wrap-around yard with turf, a flagstone patio, and a built-in BBQ with stacked-stone detail.
This immaculate home is loaded with recent upgrades, including:
Fully paid-off 6.4 kW solar system (2023)
Full-house repipe
Fully paid-off water softener system
Exterior recently repainted with custom shutters
New gutter system
Luxury Vinyl Plank (LVL) flooring throughout
Kitchen remodel with quartz counters and modern finishes
New double-pane windows
Custom plantation shutters (upper floor) & roller blinds (lower floor)
Encased windows, two fireplaces, and designer paint colors
Enjoy the cost-saving benefits of owned solar panels and a paid-off water softener system, along with low-maintenance turf landscaping.
All of this is just steps from tree-lined walking paths, Oso Grande Elementary, Ladera’s private water park, skate park, pools, Boreal Park, and the many amenities of the award-winning Ladera Ranch master-planned community—featuring clubhouses, tennis courts, Olympic-sized pools, sports parks, youth programs, and endless biking/running trails.
The spacious kitchen featuring quartz countertops, a center island, wall oven, built-in microwave, and an open flow into the family room with a cozy fireplace. The luxurious primary suite boasts dual vanities, a generous walk-in closet, and a separate soaking tub and shower.
Perfect for indoor/outdoor entertaining, the property offers a beautifully landscaped wrap-around yard with turf, a flagstone patio, and a built-in BBQ with stacked-stone detail.
This immaculate home is loaded with recent upgrades, including:
Fully paid-off 6.4 kW solar system (2023)
Full-house repipe
Fully paid-off water softener system
Exterior recently repainted with custom shutters
New gutter system
Luxury Vinyl Plank (LVL) flooring throughout
Kitchen remodel with quartz counters and modern finishes
New double-pane windows
Custom plantation shutters (upper floor) & roller blinds (lower floor)
Encased windows, two fireplaces, and designer paint colors
Enjoy the cost-saving benefits of owned solar panels and a paid-off water softener system, along with low-maintenance turf landscaping.
All of this is just steps from tree-lined walking paths, Oso Grande Elementary, Ladera’s private water park, skate park, pools, Boreal Park, and the many amenities of the award-winning Ladera Ranch master-planned community—featuring clubhouses, tennis courts, Olympic-sized pools, sports parks, youth programs, and endless biking/running trails.
Property Details
Price:
$1,500,000
MLS #:
PW25228850
Status:
Active
Beds:
4
Baths:
3
Type:
Single Family
Subtype:
Single Family Residence
Subdivision:
Walden Park WLPK
Neighborhood:
ld
Listed Date:
Sep 30, 2025
Finished Sq Ft:
2,416
Lot Size:
3,740 sqft / 0.09 acres (approx)
Year Built:
2004
See this Listing
Schools
School District:
Capistrano Unified
Elementary School:
Oso Grande
Middle School:
Ladera Ranch
High School:
San Juan Hills
Interior
Appliances
DW, GD, MW, RF, GO, GS, BIR, BBQ, WHC, WS
Bathrooms
2 Full Bathrooms, 1 Half Bathroom
Cooling
CA
Flooring
VINY
Heating
CF
Laundry Features
GE, IR, UL
Exterior
Community Features
SDW, SL, CRB, PARK, HIKI, BIKI, DGP
Exterior Features
RG
Parking Spots
2
Financial
HOA Fee
$376
HOA Frequency
MO
Map
Community
- AddressOld Concord DR Lot 14 Ladera Ranch CA
- SubdivisionWalden Park (WLPK)
- CityLadera Ranch
- CountyOrange
- Zip Code92694
Subdivisions in Ladera Ranch
- Alisal ALIS
- Bellataire BELT
- Berkshire BERK
- Briar Rose BROS
- Canopy Lane CANL
- Capistrano CAPO
- Castellina CAST
- Chambray CHMB
- Charleston Place CHAR
- Claiborne CLAI
- Clifton Heights CLFH
- Covenant Hills Custom Homes COVC
- Davenport DAVP
- Fairfield FAIR
- Greenbriar GREB
- Hampton Road HAMP
- Lexington LEX
- Maplewood MAPW
- Meriden MERD
- Potters Bend POTB
- Sedona SEDO
- Segovia SEGV
- Shady Lane SHLN
- Sherborne SHER
- Skye Isle SKYI
- Sutter\’s Mill SUTM
- SuttMiSUML
- Sylvan Oaks SYLV
- Tamarind TAMA
- Tether Moon TETM
- The Gables GABL
- Three Vines THRV
- Valmont VALM
- Walden Park WLPK
- Weatherhaven WEAT
- Westcott WSCT
- Willow Bend WILB
Market Summary
Current real estate data for Single Family in Ladera Ranch as of Nov 01, 2025
33
Single Family Listed
40
Avg DOM
306
Avg $ / SqFt
$1,036,253
Avg List Price
Property Summary
- Located in the Walden Park (WLPK) subdivision, Old Concord DR Lot 14 Ladera Ranch CA is a Single Family for sale in Ladera Ranch, CA, 92694. It is listed for $1,500,000 and features 4 beds, 3 baths, and has approximately 2,416 square feet of living space, and was originally constructed in 2004. The current price per square foot is $621. The average price per square foot for Single Family listings in Ladera Ranch is $306. The average listing price for Single Family in Ladera Ranch is $1,036,253.
Similar Listings Nearby
Old Concord DR Lot 14
Ladera Ranch, CA


