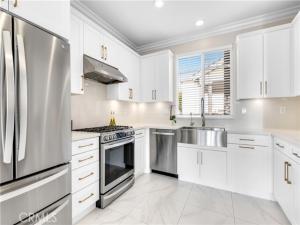This modern 3-bedroom Detached Residence features a large private wrap-around yard, custom cabinets in the fully renovated kitchen, impeccably crafted fireplace surround & mantle in the living room, and renovated bathrooms. All living space is located on the main level, in what is the 2nd largest model in this neighborhood, creating a seamless flow from the kitchen, living, and dining areas – to the spacious backyard. The fully remodeled kitchen features bright white custom cabinetry with sophisticated drawer and cabinet hardware, quartz countertops and backsplash, along with all stainless steel appliances, range hood and an extra-large single-basin sink. Upstairs you’ll find 3 bedrooms, a laundry room and 2 remodeled bathrooms, along with a loft featuring two built-in desks, providing a ready-made home office or study space. The spacious master bedroom includes a walk-in closet with custom fit dresser drawers, and a remodeled bathroom that matches the secondary upstairs bathroom which also features dual vanities. The backyard has plenty of seating and space to BBQ, play and entertain, with no neighbors behind. Enjoy the unbeatable location—walking distance to award-winning schools, local dining, shopping, community pools, parks, and playgrounds. Home features include smart thermostat, EV-Charger, and filtration water system at kitchen sink. Additional home improvements include a whole house repipe, plantation shutters throughout most of the home, ceramic tile flooring downstairs and engineered wood floor upstairs. Experience the friendly charm and everyday convenience that make Ladera Ranch one of Orange County’s most sought-after communities. HOA Fees include: front of home landscaping maintenance and high speed internet.
Property Details
Price:
$1,299,000
MLS #:
OC25258033
Status:
Active
Beds:
3
Baths:
3
Type:
Condo
Subtype:
Condominium
Subdivision:
Trails TRAL
Neighborhood:
ld
Listed Date:
Nov 12, 2025
Finished Sq Ft:
1,780
Year Built:
2000
See this Listing
Schools
School District:
Capistrano Unified
Elementary School:
Chaparral
Middle School:
Ladera
High School:
Tesoro
Interior
Appliances
DW, GD, RF, GR, BIR, HOD
Bathrooms
2 Full Bathrooms, 1 Half Bathroom
Cooling
CA
Flooring
TILE, WOOD
Heating
CF
Laundry Features
IR, IN, UL
Exterior
Architectural Style
CNT, TRD
Community Features
SDW, STM, SL, SUB, CRB, PARK, HIKI, BIKI, DGP
Construction Materials
STC, CON, DWAL
Exterior Features
AW, LIT
Parking Spots
4
Roof
CLY
Security Features
SD, COD
Financial
HOA Fee
$376
HOA Frequency
MO
Map
Community
- AddressIron Horse Trail Lot 2 Ladera Ranch CA
- SubdivisionTrails (TRAL)
- CityLadera Ranch
- CountyOrange
- Zip Code92694
Subdivisions in Ladera Ranch
- Aldenhouse ALDH
- Astoria ASTO
- Berkshire BERK
- Branches BRAN
- Briar Rose BROS
- Canopy Lane CANL
- Castellina CAST
- Chambray CHMB
- Covenant Hills Custom Homes COVC
- Davenport DAVP
- Meriden MERD
- Potters Bend POTB
- Sansovino SANS
- Surrey Farm SURF
- Sutter’s Mill SUTM
- Sycamore Grove SYGV
- Tarleton TARL
- Tattershall TATT
- Three Vines THRV
- Valmont VALM
Market Summary
Current real estate data for Condo in Ladera Ranch as of Nov 21, 2025
8
Condo Listed
54
Avg DOM
617
Avg $ / SqFt
$1,160,875
Avg List Price
Property Summary
- Located in the Trails (TRAL) subdivision, Iron Horse Trail Lot 2 Ladera Ranch CA is a Condo for sale in Ladera Ranch, CA, 92694. It is listed for $1,299,000 and features 3 beds, 3 baths, and has approximately 1,780 square feet of living space, and was originally constructed in 2000. The current price per square foot is $730. The average price per square foot for Condo listings in Ladera Ranch is $617. The average listing price for Condo in Ladera Ranch is $1,160,875.
Similar Listings Nearby
Iron Horse Trail Lot 2
Ladera Ranch, CA


