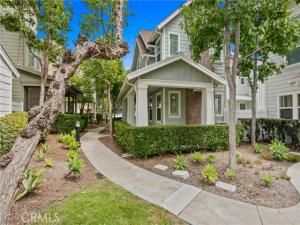Welcome to 9 Paddock – the largest floor plan in Tarleton, steps to Ladera Ranch’s Central Paseo. Thoughtfully upgraded and truly move-in ready, this residence blends generous indoor/outdoor living with modern comfort. The largest floorplan in the tract, this fabulous home offers a 3rd story loft that could easily be used as a 4th bedroom, which is rare in the neighborhood.
A charming front porch sets the tone for relaxed neighborhood living. Inside, the main level features designer wood flooring, a cozy living room with fireplace, plantation shutters, and a spacious formal dining room. The open-concept kitchen serves the home beautifully between formal spaces, the family room, and the backyard—complete with granite counters, rich wood floors, abundant refinished cabinets, a breakfast bar and a pantry. The kitchen flows into the inviting family room then out to a private, hardscaped patio – perfect for effortless entertaining.
Upstairs are two spacious secondary bedrooms, a remodeled and upgraded full bath with custom tile, and a versatile loft with custom built-ins and a large desk – ideal for homework, a playroom, study, or lounge. The primary suite includes a walk-in closet and a spa-inspired bath with updated tile finishes, new frameless glass enclosure, dual vanities with granite counters and a soaking tub. A third-story loft flexes easily as a fourth bedroom, home office, creative studio, or playroom.
Additional highlights include recessed lighting, custom paint, upgraded carpeting, a finished garage with built-in storage, refinished cabinets in the kitchen and primary bathroom and granite counters throughout. An exceptional opportunity to own one of Tarleton’s finest – combining scale, function, and an enviable location in the heart of Ladera Ranch.
A charming front porch sets the tone for relaxed neighborhood living. Inside, the main level features designer wood flooring, a cozy living room with fireplace, plantation shutters, and a spacious formal dining room. The open-concept kitchen serves the home beautifully between formal spaces, the family room, and the backyard—complete with granite counters, rich wood floors, abundant refinished cabinets, a breakfast bar and a pantry. The kitchen flows into the inviting family room then out to a private, hardscaped patio – perfect for effortless entertaining.
Upstairs are two spacious secondary bedrooms, a remodeled and upgraded full bath with custom tile, and a versatile loft with custom built-ins and a large desk – ideal for homework, a playroom, study, or lounge. The primary suite includes a walk-in closet and a spa-inspired bath with updated tile finishes, new frameless glass enclosure, dual vanities with granite counters and a soaking tub. A third-story loft flexes easily as a fourth bedroom, home office, creative studio, or playroom.
Additional highlights include recessed lighting, custom paint, upgraded carpeting, a finished garage with built-in storage, refinished cabinets in the kitchen and primary bathroom and granite counters throughout. An exceptional opportunity to own one of Tarleton’s finest – combining scale, function, and an enviable location in the heart of Ladera Ranch.
Property Details
Price:
$1,249,900
MLS #:
OC25215958
Status:
Active
Beds:
4
Baths:
3
Type:
Condo
Subtype:
Condominium
Subdivision:
Tarleton TARL
Neighborhood:
ld
Listed Date:
Sep 12, 2025
Finished Sq Ft:
2,381
Year Built:
2004
See this Listing
Schools
School District:
Capistrano Unified
Interior
Bathrooms
2 Full Bathrooms, 1 Half Bathroom
Cooling
CA
Flooring
TILE, WOOD, CARP
Heating
CF
Laundry Features
IN, ICL
Exterior
Architectural Style
COT
Community Features
SDW, CRB, CW, PARK, HIKI
Parking Spots
2
Financial
HOA Fee
$351
HOA Frequency
MO
Map
Community
- AddressPaddock Pl Lot 2 Ladera Ranch CA
- SubdivisionTarleton (TARL)
- CityLadera Ranch
- CountyOrange
- Zip Code92694
Subdivisions in Ladera Ranch
- Aldenhouse ALDH
- Astoria ASTO
- Berkshire BERK
- Branches BRAN
- Briar Rose BROS
- Canopy Lane CANL
- Castellina CAST
- Chambray CHMB
- Covenant Hills Custom Homes COVC
- Davenport DAVP
- Meriden MERD
- Potters Bend POTB
- Sansovino SANS
- Surrey Farm SURF
- Sutter’s Mill SUTM
- Sycamore Grove SYGV
- Tarleton TARL
- Tattershall TATT
- Three Vines THRV
- Valmont VALM
Market Summary
Current real estate data for Condo in Ladera Ranch as of Nov 22, 2025
8
Condo Listed
57
Avg DOM
596
Avg $ / SqFt
$1,086,350
Avg List Price
Property Summary
- Located in the Tarleton (TARL) subdivision, Paddock Pl Lot 2 Ladera Ranch CA is a Condo for sale in Ladera Ranch, CA, 92694. It is listed for $1,249,900 and features 4 beds, 3 baths, and has approximately 2,381 square feet of living space, and was originally constructed in 2004. The current price per square foot is $525. The average price per square foot for Condo listings in Ladera Ranch is $596. The average listing price for Condo in Ladera Ranch is $1,086,350.
Similar Listings Nearby
Paddock Pl Lot 2
Ladera Ranch, CA


