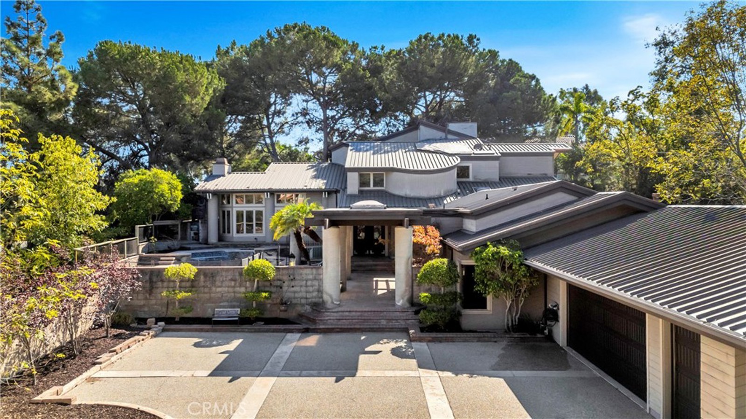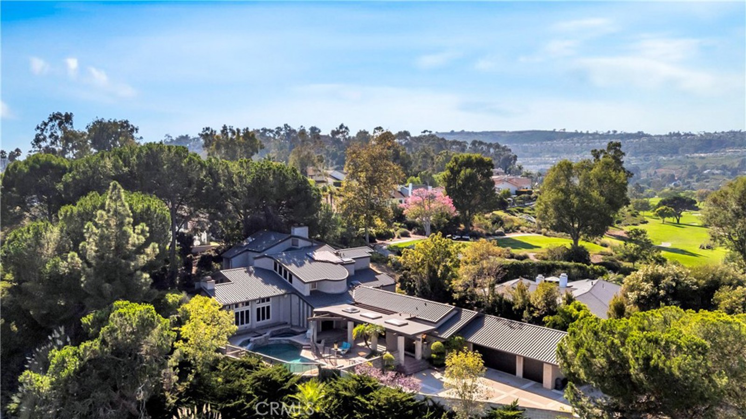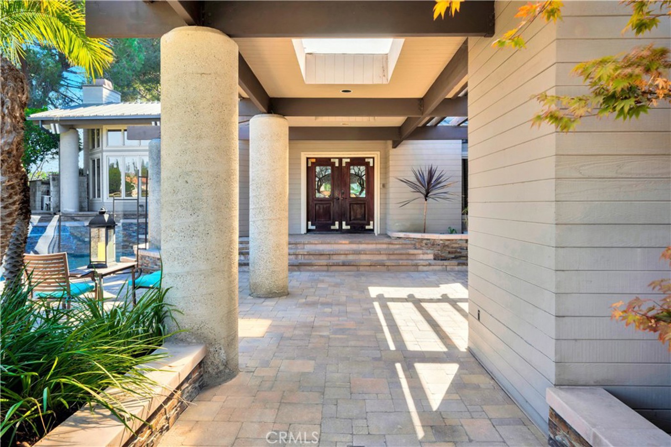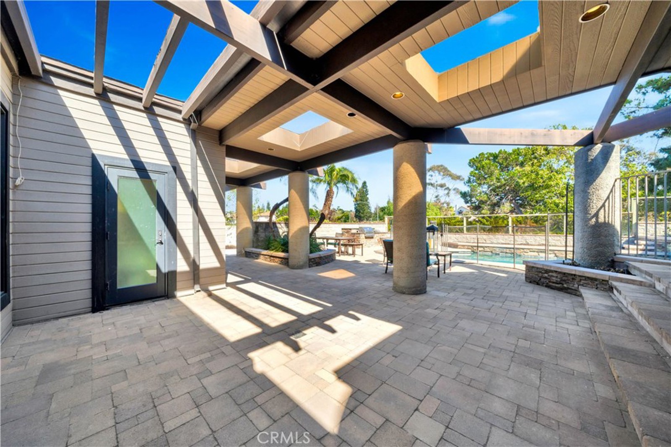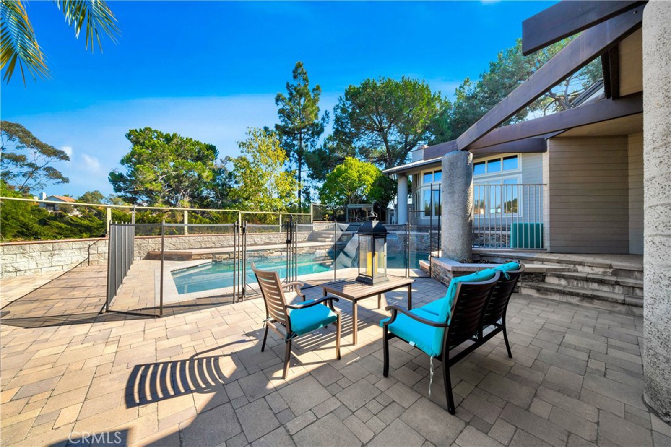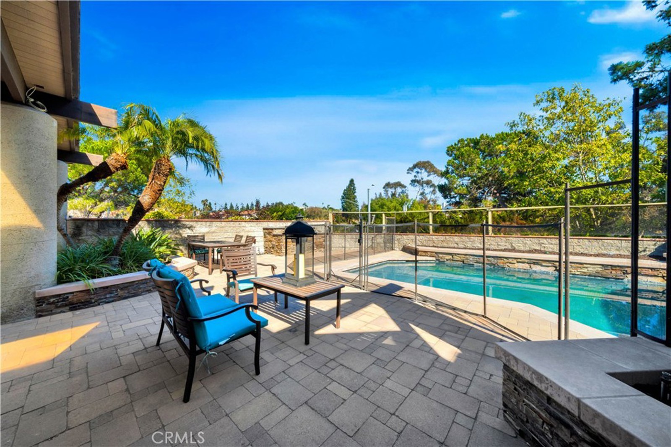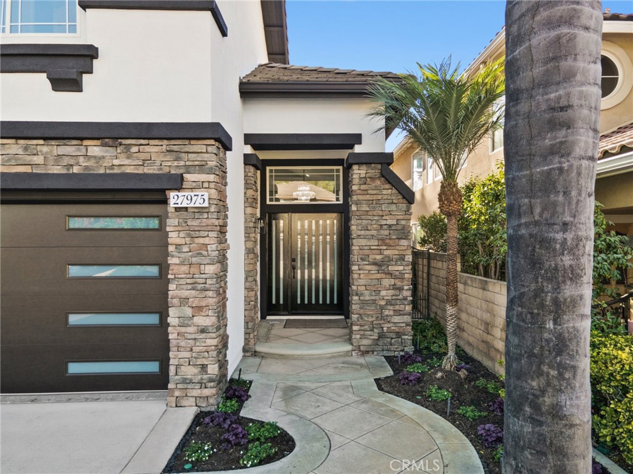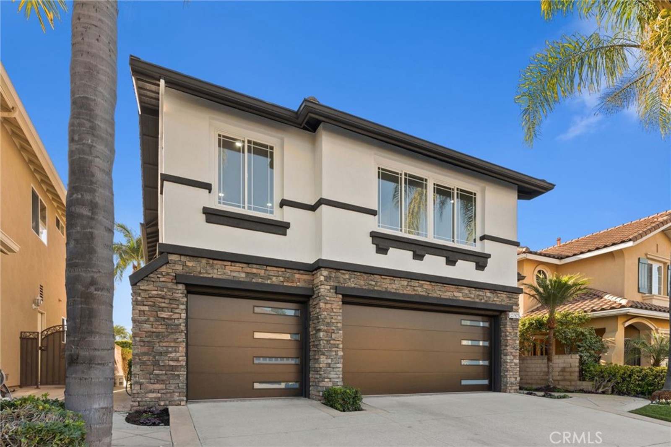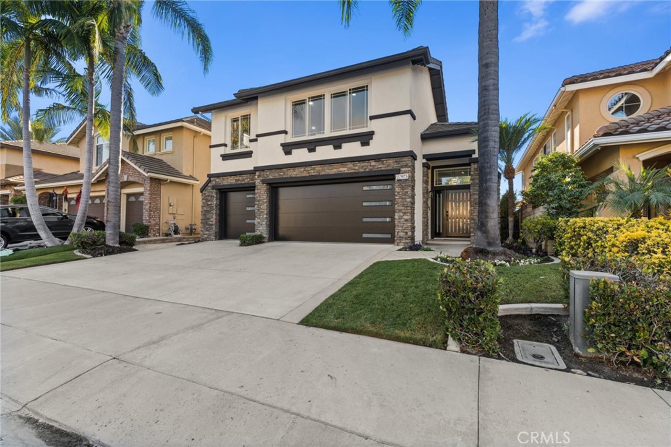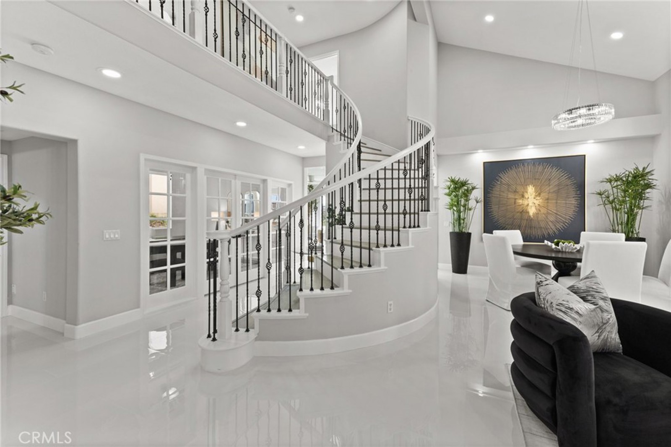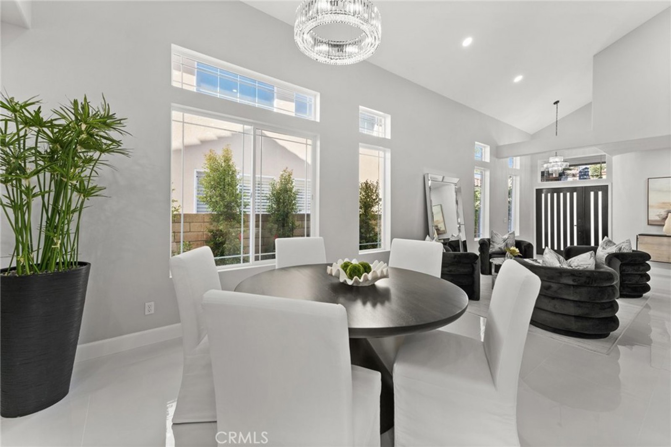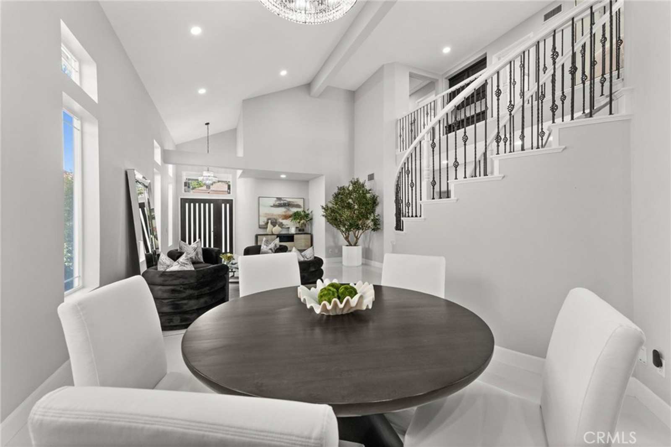Nestled on a quiet Cul de Sac street in the luxurious Summers Way Tract, this impressive, fully remodeled home features 5/6 bedrooms, 4 full bathrooms, separate family and living rooms, a formal dining room and an amazing gourmet, Island kitchen, complete with Butler’s Pantry. The spacious Family Room accesses the stunning, park-like yard through tri-fold sliding glass doors, featuring a built-in BBQ, custom stamped concrete patio, front and backyard lighting, and refreshing 8-person spa. The main floor bedroom features a custom, queen size murphy bed, and with a main floor bath, it’s perfect for guests. Special Bonus: A recently added Elevator adds easy access to the second floor! The Primary Suite features a romantic fireplace, a designer tub and separate large, walk-in shower, plus lots of closet space. The Media/Guest Room includes a King size murphy bed plus an ensuite bath. There’s even an upstairs laundry room and a gym! The two front bedrooms share a “Jack and Jill” bath, plus custom window coverings and a built-in desk. There are Auto window coverings throughout! Through the Auto Court you enter the 3-car tandem garage, featuring a Mitsubishi HVAC, new hot water heater, lots of custom storage and a Generator with outside hook up. This home is Move-In Ready! Located near School, Founders Park, and all the amazing activities of the Ladera Ranch Lifestyle! The HOA also provides free Wi-Fi via Cox!
Property Details
Price:
$2,475,000
MLS #:
OC24221944
Status:
Active Under Contract
Beds:
5
Baths:
4
Address:
38 Langford Lane
Type:
Single Family
Subtype:
Single Family Residence
Subdivision:
Sumners Way SUMW
Neighborhood:
ldladeraranch
City:
Ladera Ranch
Listed Date:
Oct 26, 2024
State:
CA
Finished Sq Ft:
4,013
ZIP:
92694
Lot Size:
6,983 sqft / 0.16 acres (approx)
Year Built:
2002
See this Listing
Mortgage Calculator
Schools
Interior
Accessibility Features
Accessible Elevator Installed
Appliances
Dishwasher, Double Oven, Disposal, Gas Oven, Gas Range, Gas Cooktop, Ice Maker, Microwave, Refrigerator, Water Heater, Water Line to Refrigerator
Cooling
Central Air
Fireplace Features
Family Room, Living Room, Primary Bedroom
Heating
Central
Interior Features
Bar, Block Walls, Built-in Features, Cathedral Ceiling(s), Crown Molding, Elevator, In- Law Floorplan, Open Floorplan, Pantry, Recessed Lighting, Stone Counters, Tandem, Two Story Ceilings, Wet Bar, Wired for Data, Wired for Sound
Window Features
Blinds, Insulated Windows, Screens
Exterior
Association Amenities
Pool, Spa/ Hot Tub, Barbecue, Outdoor Cooking Area, Picnic Area, Playground, Dog Park, Tennis Court(s), Hiking Trails
Community Features
Biking, Curbs, Dog Park, Hiking, Park, Watersports, Preserve/ Public Land, Sidewalks, Street Lights
Exterior Features
Barbecue Private
Fencing
Block
Foundation Details
Concrete Perimeter
Garage Spaces
3.00
Green Energy Generation
Solar
Lot Features
Back Yard, Cul- De- Sac, Front Yard, Greenbelt, Lawn, Lot 6500-9999, Level, Sprinkler System, Sprinklers In Front, Sprinklers In Rear, Sprinklers Timer
Parking Features
Direct Garage Access, Driveway, Garage Faces Front, Garage Door Opener, Tandem Garage, Workshop in Garage
Parking Spots
3.00
Pool Features
Community
Roof
Tile
Security Features
Security System
Sewer
Sewer Paid
Spa Features
Community
Stories Total
2
View
Park/ Greenbelt
Water Source
Public
Financial
Association Fee
272.00
HOA Name
LARMAC
Map
Community
- Address38 Langford Lane Ladera Ranch CA
- AreaLD – Ladera Ranch
- SubdivisionSumners Way (SUMW)
- CityLadera Ranch
- CountyOrange
- Zip Code92694
Similar Listings Nearby
- 6 Fair
Coto de Caza, CA$3,099,000
2.49 miles away
- 28542 Avenida Placida
San Juan Capistrano, CA$3,050,000
4.41 miles away
- 30552 Puerto Vallarta Drive
Laguna Niguel, CA$2,999,888
4.76 miles away
- 42 Long View Road
Coto de Caza, CA$2,998,000
2.90 miles away
- 2 Paniolo Road
Ladera Ranch, CA$2,899,900
1.22 miles away
- 2 Pointe Circle
Ladera Ranch, CA$2,895,000
0.87 miles away
- 30531 Puerto Vallarta Drive
Laguna Niguel, CA$2,890,000
4.77 miles away
- 24092 Hillhurst Drive
Laguna Niguel, CA$2,850,000
4.88 miles away
- 27975 Loretha Lane
Laguna Niguel, CA$2,790,000
3.84 miles away
- 2 Madeline Court
Coto de Caza, CA$2,789,000
3.05 miles away
38 Langford Lane
Ladera Ranch, CA
LIGHTBOX-IMAGES




















































































































































