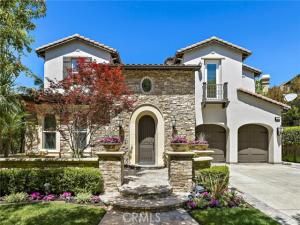Luxurious Entertainer’s Dream Home with Panoramic Sunset Views! Located on one of the most coveted single-loaded cul-de-sac streets, this custom 5-bedroom, 5.5-bathroom estate spans nearly 5,000 square feet of thoughtfully designed living space on a 9,126 square foot lot. Enjoy the ultimate in privacy, elegance, and functionality with formal and casual living spaces that seamlessly flow indoors and out. Upon entry, you’ll be welcomed by a sunlit foyer with lofty ceilings and views to a central courtyard. The heart of the home is the remodeled chef’s kitchen, complete with quartz countertops, Sub-Zero and Thermador appliances, wine fridge, new trash compactor, and custom cabinetry reaching to the ceiling. A spacious walk-in pantry, a custom hood and several picture windows complete this stunning space. Multiple living areas feature newer flooring throughout, custom built-ins, fresh paint inside, crown molding, LED recessed lighting and stunning views. Step outside into an entertainer’s paradise featuring a built-in barbecue island with seating, covered outdoor living space, a custom fireplace, water feature, pool and spa and an expansive side yard w/ synthetic turf— all set against jaw-dropping sunset and canyon views. Additional highlights include a serene interior courtyard with a custom fountain, a versatile third-level loft perfect for an in-home office or teen room and a three-car tandem garage outfitted with custom cabinetry, storage racks, and a tankless water heater. Upstairs, find four generous en-suite bedrooms and a spectacular primary suite with a private retreat, balcony, built-out cedar closet and a spa-inspired marble and stone bathroom. This exceptional home is further enhanced by fully OWNED SOLAR, whole-house epoxy repipe, dual-pane glass windows and plantation shutters. Every inch of this residence is designed for luxurious living and effortless entertaining in the premier South Orange County location of Covenant Hills.
Property Details
Price:
$3,199,900
MLS #:
OC25148455
Status:
Pending
Beds:
5
Baths:
6
Type:
Single Family
Subtype:
Single Family Residence
Subdivision:
Sherborne SHER
Neighborhood:
ld
Listed Date:
Jul 7, 2025
Finished Sq Ft:
4,987
Lot Size:
9,126 sqft / 0.21 acres (approx)
Year Built:
2005
See this Listing
Schools
School District:
Capistrano Unified
Elementary School:
Oso Grande
Middle School:
Ladera Ranch
High School:
San Juan Hills
Interior
Appliances
DW, GD, TC, BIR, _6BS, BBQ, WHU
Bathrooms
5 Full Bathrooms, 1 Half Bathroom
Cooling
CA
Flooring
VINY
Heating
FA
Laundry Features
IR
Exterior
Community Features
SDW, STM, SL, CRB, CW
Parking Spots
3
Financial
HOA Fee
$660
HOA Frequency
MO
Map
Community
- AddressDennis LN Lot 3 Ladera Ranch CA
- SubdivisionSherborne (SHER)
- CityLadera Ranch
- CountyOrange
- Zip Code92694
Subdivisions in Ladera Ranch
- Aldenhouse ALDH
- Astoria ASTO
- Berkshire BERK
- Branches BRAN
- Briar Rose BROS
- Canopy Lane CANL
- Castellina CAST
- Chambray CHMB
- Covenant Hills Custom Homes COVC
- Davenport DAVP
- Meriden MERD
- Potters Bend POTB
- Sansovino SANS
- Surrey Farm SURF
- Sutter’s Mill SUTM
- Sycamore Grove SYGV
- Tarleton TARL
- Tattershall TATT
- Three Vines THRV
- Valmont VALM
Market Summary
Current real estate data for Single Family in Ladera Ranch as of Nov 21, 2025
19
Single Family Listed
51
Avg DOM
383
Avg $ / SqFt
$1,080,534
Avg List Price
Property Summary
- Located in the Sherborne (SHER) subdivision, Dennis LN Lot 3 Ladera Ranch CA is a Single Family for sale in Ladera Ranch, CA, 92694. It is listed for $3,199,900 and features 5 beds, 6 baths, and has approximately 4,987 square feet of living space, and was originally constructed in 2005. The current price per square foot is $642. The average price per square foot for Single Family listings in Ladera Ranch is $383. The average listing price for Single Family in Ladera Ranch is $1,080,534.
Similar Listings Nearby
Dennis LN Lot 3
Ladera Ranch, CA


