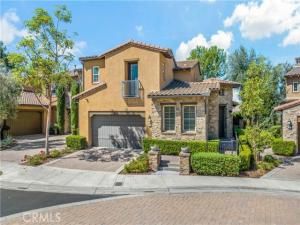Welcome to this beautifully upgraded 4 bedroom, 3 bathroom residence offering approx 2,550+ sq. ft. of thoughtfully designed living space, located on a quiet cul-de-sac within the prestigious guard-gated community of Covenant Hills. Step inside to an open-concept floor plan that flows seamlessly from the formal living and dining room into the spacious kitchen and family room. The family room is highlighted by a custom limewash brick fireplace and a built-in shiplap entertainment center. The chef’s kitchen is a true showpiece with stainless steel appliances including a double-door refrigerator, built-in oven with separate range top, secondary oven, microwave, dishwasher, and wine cooler. The centerpiece is a massive Carrara marble slab island (67” x 92”) with an undermount single-basin sink, accompanied by granite countertops, and a custom-built walk-in pantry. This home offers flexibility with a main-level bedroom and full bath, perfect for guests or multi-generational living. One of the many countless upgrades includes premium porcelain tile and new baseboards throughout the main level. Upstairs you will find 2 generously sized secondary bedrooms that feature elegant trim details, while the massive primary suite enjoys tranquil canyon views, a private balcony, and two walk in closets. The master bathroom features a “his and hers” sink, walk in shower, and oversized bath tub. Enjoy privacy with no backyard neighbors and take in the beauty of the canyon from your outdoor living space. As part of the Covenant Hills lifestyle, you’ll enjoy access to multiple resort-style pools, hot tubs, clubhouses, tennis courts, parks, hiking trails, frisbee golf, splash pads, a 9-hole mini golf course, and even a skate park. Top-rated schools are just a short walk away. This is a rare opportunity to own a highly upgraded home in one of South Orange County’s most coveted communities!
Property Details
Price:
$1,525,000
MLS #:
SW25203293
Status:
Active
Beds:
4
Baths:
3
Type:
Condo
Subtype:
Condominium
Subdivision:
Castellina CAST
Neighborhood:
ld
Listed Date:
Nov 9, 2025
Finished Sq Ft:
2,567
Year Built:
2005
See this Listing
Schools
School District:
Capistrano Unified
Elementary School:
Oso Grande
Middle School:
Ladera Ranch
High School:
San Juan Hills
Interior
Appliances
DW, GD, RF, GR
Bathrooms
3 Full Bathrooms
Cooling
CA
Flooring
TILE, WOOD, CARP
Heating
FA
Laundry Features
IR, UL
Exterior
Community Features
SDW, SL, SUB, PARK
Parking Spots
4
Security Features
_24HR, GC, GG
Financial
HOA Fee
$660
HOA Fee 2
$421
HOA Frequency
MO
Map
Community
- AddressSalvatore Lot 3 Ladera Ranch CA
- SubdivisionCastellina (CAST)
- CityLadera Ranch
- CountyOrange
- Zip Code92694
Subdivisions in Ladera Ranch
- Alisal ALIS
- Bellataire BELT
- Berkshire BERK
- Briar Rose BROS
- Canopy Lane CANL
- Capistrano CAPO
- Castellina CAST
- Chambray CHMB
- Charleston Place CHAR
- Claiborne CLAI
- Clifton Heights CLFH
- Covenant Hills Custom Homes COVC
- Davenport DAVP
- Fairfield FAIR
- Greenbriar GREB
- Hampton Road HAMP
- Lexington LEX
- Maplewood MAPW
- Meriden MERD
- Potters Bend POTB
- Sedona SEDO
- Segovia SEGV
- Shady Lane SHLN
- Sherborne SHER
- Skye Isle SKYI
- Sutter\’s Mill SUTM
- SuttMiSUML
- Sylvan Oaks SYLV
- Tamarind TAMA
- Tether Moon TETM
- The Gables GABL
- Three Vines THRV
- Valmont VALM
- Walden Park WLPK
- Weatherhaven WEAT
- Westcott WSCT
- Willow Bend WILB
Market Summary
Current real estate data for Condo in Ladera Ranch as of Nov 11, 2025
15
Condo Listed
51
Avg DOM
577
Avg $ / SqFt
$974,980
Avg List Price
Property Summary
- Located in the Castellina (CAST) subdivision, Salvatore Lot 3 Ladera Ranch CA is a Condo for sale in Ladera Ranch, CA, 92694. It is listed for $1,525,000 and features 4 beds, 3 baths, and has approximately 2,567 square feet of living space, and was originally constructed in 2005. The current price per square foot is $594. The average price per square foot for Condo listings in Ladera Ranch is $577. The average listing price for Condo in Ladera Ranch is $974,980.
Similar Listings Nearby
Salvatore Lot 3
Ladera Ranch, CA


