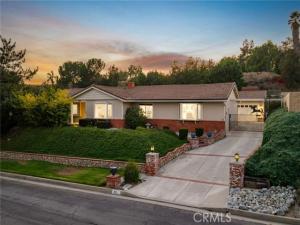Sprawling Single-Story Pool Home in the Private Live Oak Neighborhood of La Verne. Set on an elevated lot in the highly desirable Live Oak enclave, this meticulously maintained single-story pool home offers exceptional privacy and expansive indoor-outdoor living. The manicured front yard features lush ground cover, mature privacy hedges, and trees, all surrounding a spanning front porch that welcomes you inside. Step into a bright living room with hardwood flooring, a dramatic floor-to-ceiling stone fireplace, a large bay window, and a sliding barn door that opens to a versatile gym or home office. The spacious kitchen and dining area showcases a vaulted open-beam ceiling with tongue-and-groove detail, a second stone fireplace, and a custom built-in wine cabinet. The remodeled kitchen includes classic white cabinetry, quartzite countertops, stainless steel appliances including a Wolf range with pot filler, a center island with bar seating, and a barn door that opens to a walk-in pantry. The oversized family room, open to the kitchen, features hardwood flooring, recessed lighting, a large picture window, sliding glass doors to the backyard, and a second barn door connecting to the gym/office. The bedroom wing includes a primary suite with hardwood floors, crown molding, a ceiling fan, a private slider to the backyard, and an primary bathroom with tiled floors, dual sinks, two closets, and a walk-in shower. Three additional bedrooms share an updated hallway bathroom with dual sinks, a walk-in shower, and a separate soaking tub. A dedicated laundry room offers a sink and storage cabinetry. The private backyard is an entertainer’s dream, featuring a sparkling pool with brick coping, multiple covered patios including one with a built-in barbecue and another with a pitched roof, a large grassy area with gardens, storage sheds, a gated driveway leading to a detached two-car garage.
Property Details
Price:
$1,495,000
MLS #:
CV25235374
Status:
Active
Beds:
4
Baths:
2
Type:
Single Family
Subtype:
Single Family Residence
Neighborhood:
684
Listed Date:
Oct 9, 2025
Finished Sq Ft:
3,284
Lot Size:
15,003 sqft / 0.34 acres (approx)
Year Built:
1971
See this Listing
Schools
School District:
Bonita Unified
Elementary School:
La Verne Heights
Middle School:
Ramona
High School:
Bonita
Interior
Appliances
DW, GD, WLR, GR, CO, HOD
Bathrooms
2 Full Bathrooms
Cooling
CA
Flooring
TILE, CARP
Heating
CF
Laundry Features
IR, IN
Exterior
Architectural Style
RAN
Community Features
SL, SUB, CW
Construction Materials
STC, WOD, DWAL
Exterior Features
LIT, RG
Other Structures
SHP, SH
Parking Spots
2
Roof
TLE
Security Features
SS, AG, COD, FSDS
Financial
Map
Community
- AddressSummit RD Lot 34 La Verne CA
- CityLa Verne
- CountyLos Angeles
- Zip Code91750
Market Summary
Current real estate data for Single Family in La Verne as of Nov 20, 2025
45
Single Family Listed
39
Avg DOM
331
Avg $ / SqFt
$915,152
Avg List Price
Property Summary
- Summit RD Lot 34 La Verne CA is a Single Family for sale in La Verne, CA, 91750. It is listed for $1,495,000 and features 4 beds, 2 baths, and has approximately 3,284 square feet of living space, and was originally constructed in 1971. The current price per square foot is $455. The average price per square foot for Single Family listings in La Verne is $331. The average listing price for Single Family in La Verne is $915,152.
Similar Listings Nearby
Summit RD Lot 34
La Verne, CA


