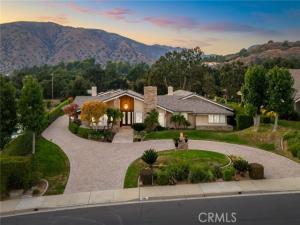Custom California Ranch-Style Estate featuring a symmetrical façade, circular paver driveway, stacked-stone accents, and meticulous landscaping. Double iron-and-glass entry doors opens to a light-filled interior framed by floor-to-ceiling windows and wood-trimmed architectural columns, leading seamlessly into the formal living and dining rooms. The living room offers a tray ceiling with crown molding, a fireplace, and windows overlooking the front yard. The dining room offers a mirrored coffered ceiling and French doors that open to a front sitting area. The kitchen features custom wood cabinetry, granite countertops, stainless steel appliances, bar-top seating, and a breakfast nook with a built-in desk area. The adjacent family room offers a dramatic fireplace framed in granite, exposed white trusses, and wood-plank ceiling that blends architectural character. French doors and wood-framed, grid-style casement windows provide views and a seamless transition to the backyard. This wing also includes a bathroom with shower, a laundry room, and access to the three-car garage. On the opposite wing, an executive-style office showcases millwork, coffered ceilings, floor-to-ceiling built-ins, and richly stained cabinetry. The luxurious primary suite is a sanctuary–oversized and appointed with tray ceilings, dual sets of French doors, tall windows, and dual walk-in closets. The spa-inspired en suite bath features a jetted tub set beneath stained-glass windows, a walk-in shower, dual vanities with granite counters, and a double-sided fireplace shared with the bedroom. Additional bedrooms include one with an angled tongue-and-groove plank ceiling, and another with a tray ceiling. The hall bathroom features granite countertops, a frameless walk-in shower, and a jetted tub. The private, resort-style backyard is designed for elevated living–an expansive outdoor retreat ideal for entertaining or everyday luxury. A sleek PebbleTec pool is the centerpiece, paired with a stacked-stone spa, dramatic fire bowls, and cascading water features. A covered cabana lounge with vaulted wood ceiling, recessed lighting, heaters, and drapery offers a year-round outdoor living experience. A built-in BBQ island with stainless appliances, a fire table, sail shades, and paver decking sits beneath a majestic oak tree with views of hillside vistas. The detached three-car garage sits beyond a private gated driveway, where a putting green adds the final touch to this extraordinary estate.
Property Details
Price:
$2,095,000
MLS #:
CV25238517
Status:
Active
Beds:
3
Baths:
3
Type:
Single Family
Subtype:
Single Family Residence
Neighborhood:
684
Listed Date:
Oct 14, 2025
Finished Sq Ft:
4,199
Lot Size:
19,947 sqft / 0.46 acres (approx)
Year Built:
1981
See this Listing
Schools
School District:
Bonita Unified
Elementary School:
Oak Mesa
Middle School:
Ramona
High School:
Bonita
Interior
Appliances
DW, GD, MW, RF, ESA, GS, CO, DO, GWH, HOD
Bathrooms
3 Full Bathrooms
Cooling
CA, DL, ES
Flooring
TILE, CARP
Heating
CF
Laundry Features
IR, IN
Exterior
Architectural Style
RAN
Community Features
SDW, SL, CRB, CW
Construction Materials
STC, DWAL
Exterior Features
BQ, LIT, RG
Parking Spots
3
Roof
TLE
Financial
Map
Community
- AddressMonterey ST Lot 24 La Verne CA
- CityLa Verne
- CountyLos Angeles
- Zip Code91750
Market Summary
Current real estate data for Single Family in La Verne as of Nov 21, 2025
41
Single Family Listed
47
Avg DOM
348
Avg $ / SqFt
$1,009,128
Avg List Price
Property Summary
- Monterey ST Lot 24 La Verne CA is a Single Family for sale in La Verne, CA, 91750. It is listed for $2,095,000 and features 3 beds, 3 baths, and has approximately 4,199 square feet of living space, and was originally constructed in 1981. The current price per square foot is $499. The average price per square foot for Single Family listings in La Verne is $348. The average listing price for Single Family in La Verne is $1,009,128.
Similar Listings Nearby
Monterey ST Lot 24
La Verne, CA


