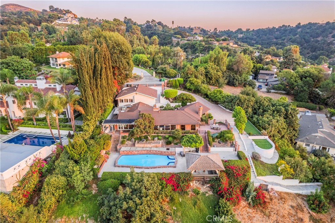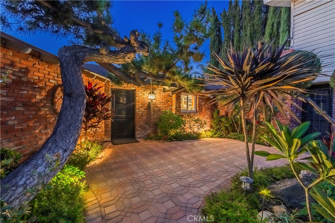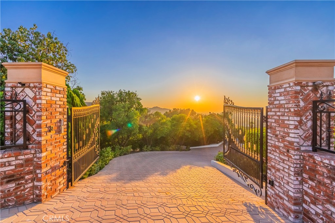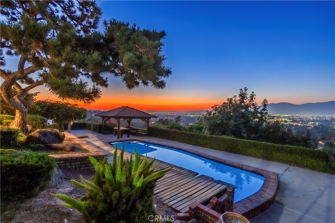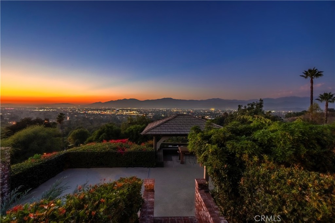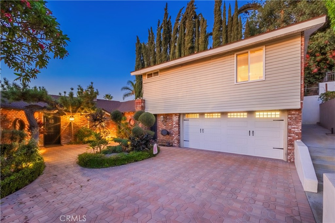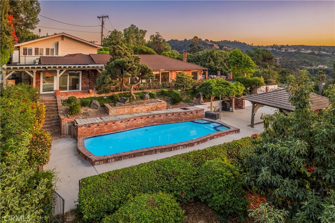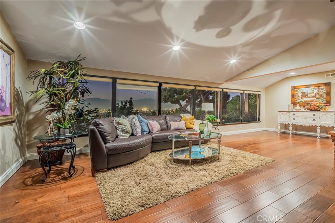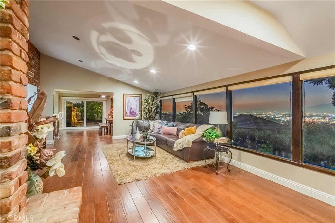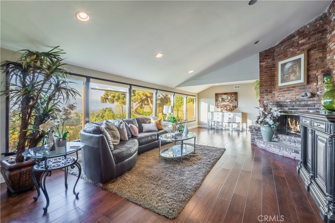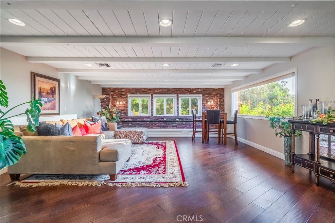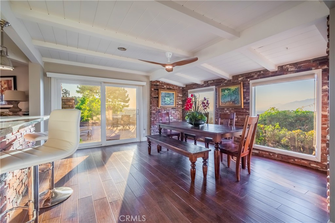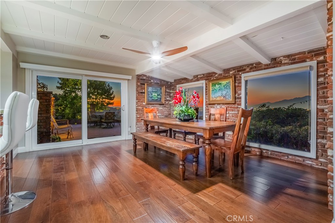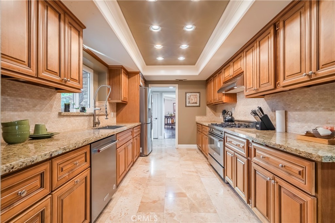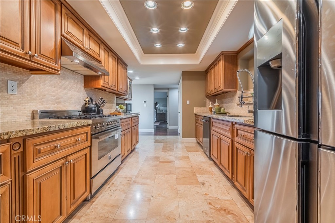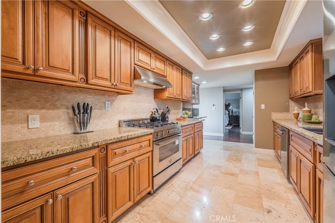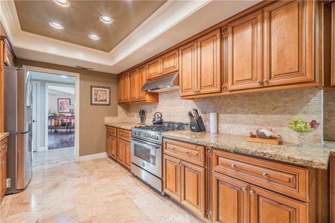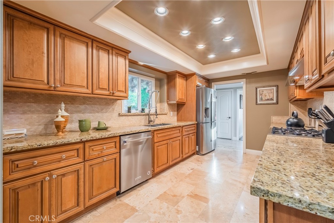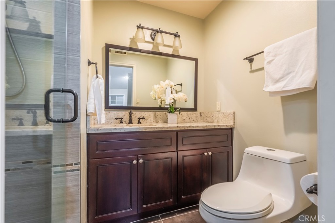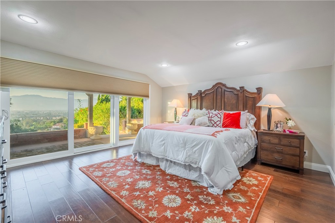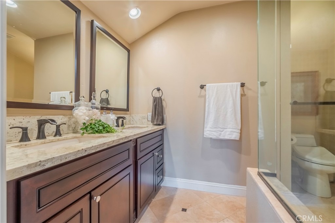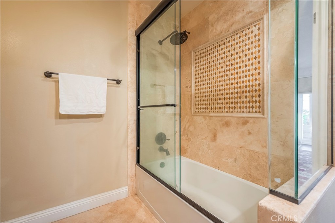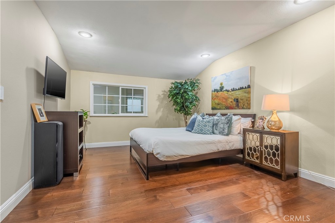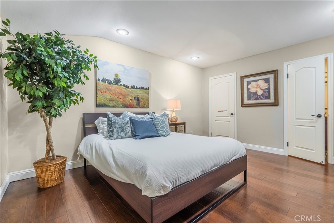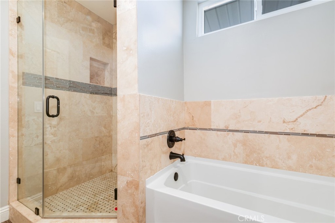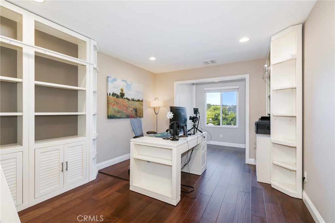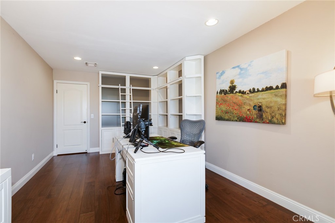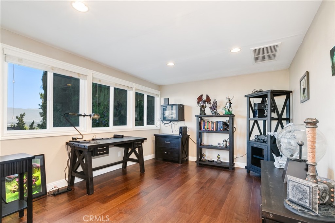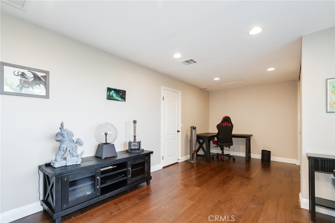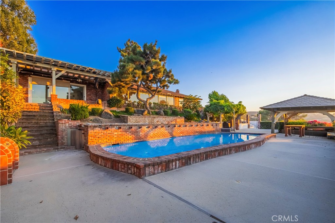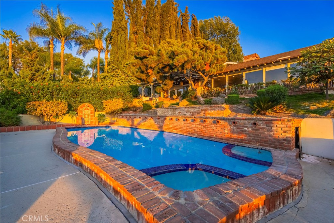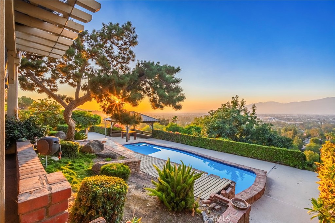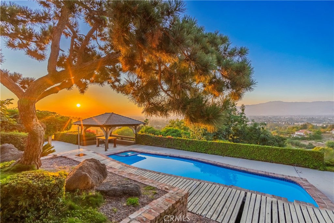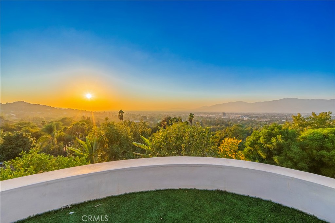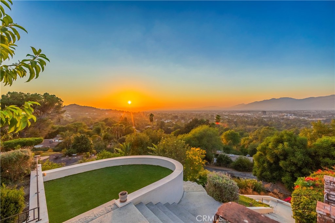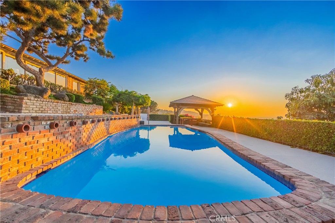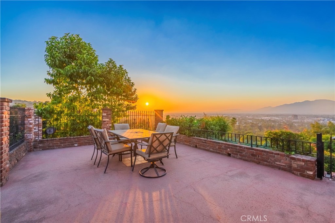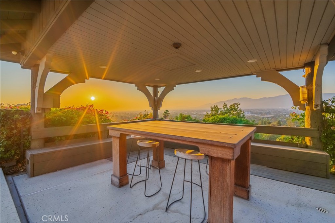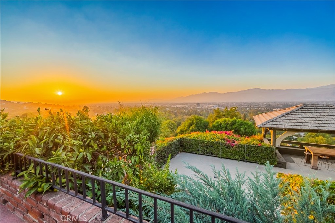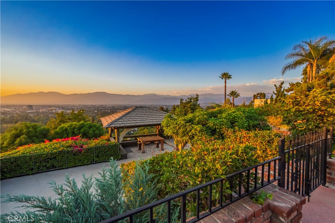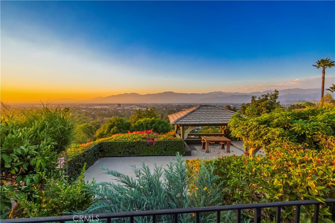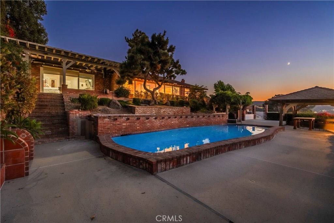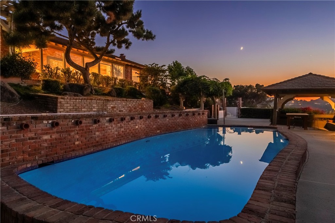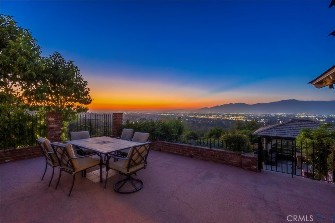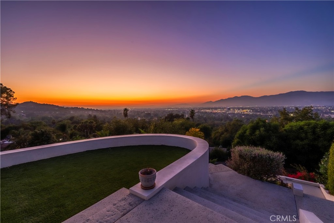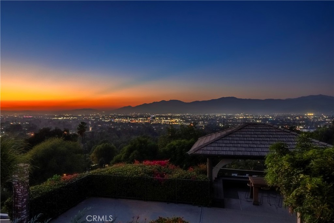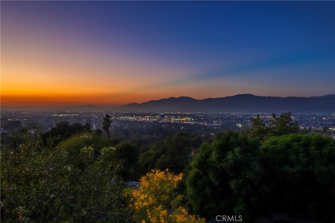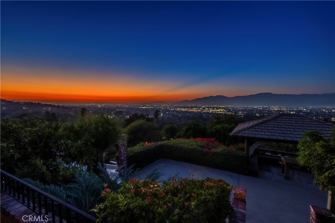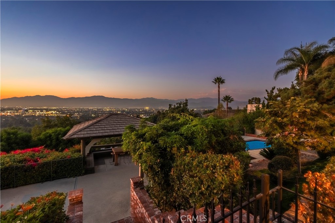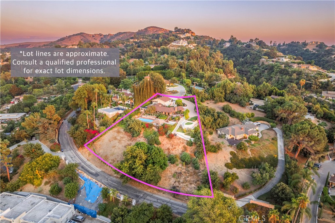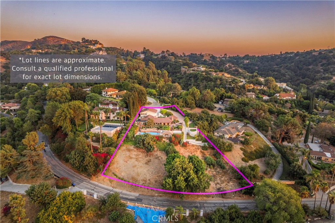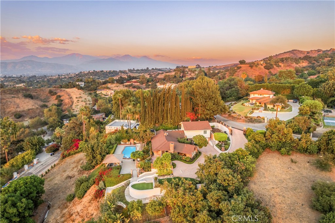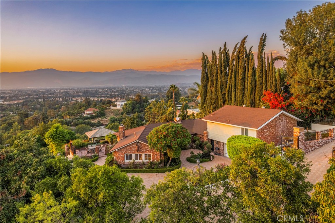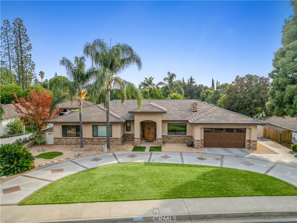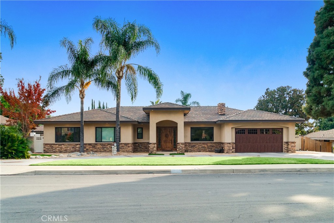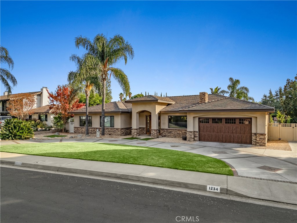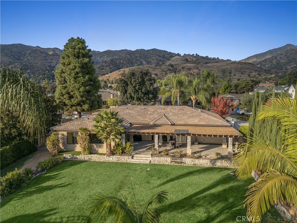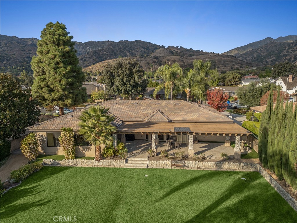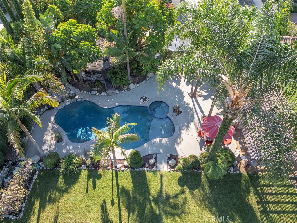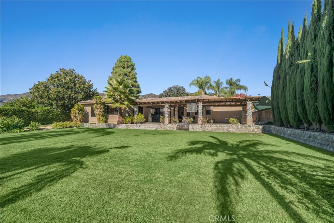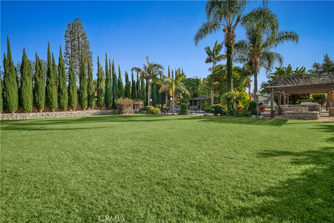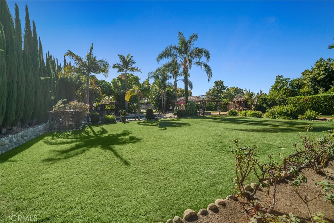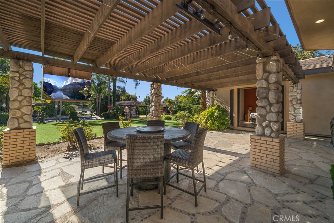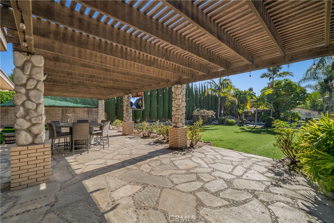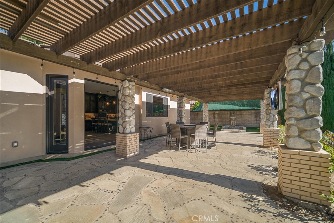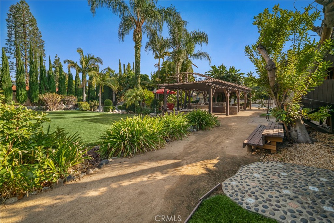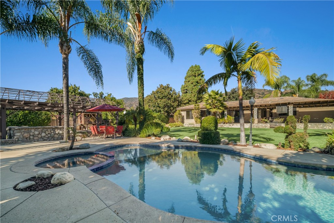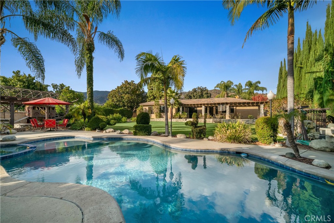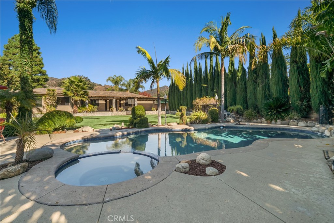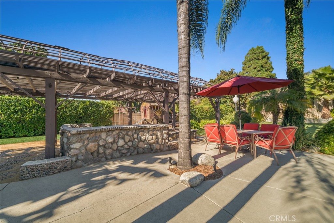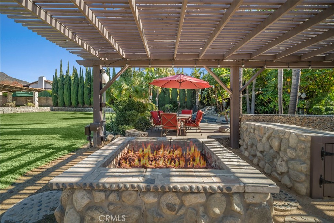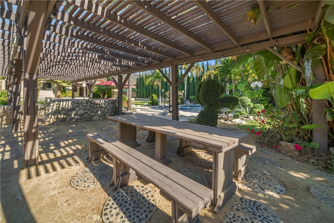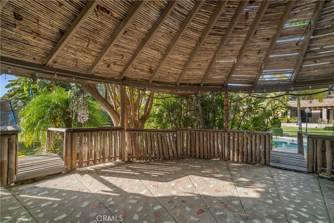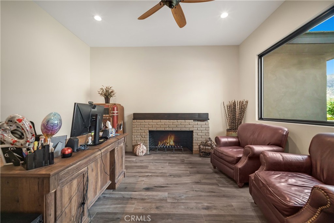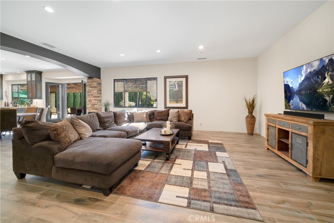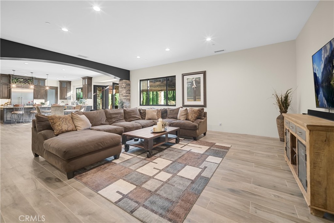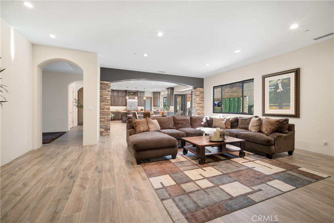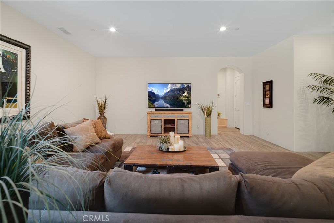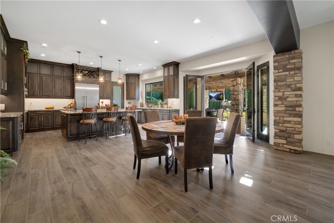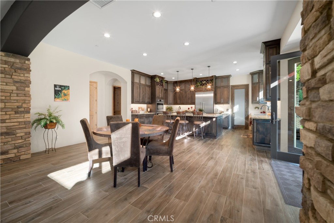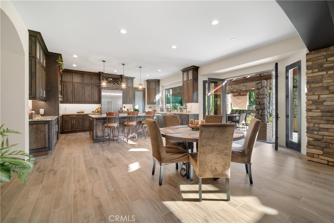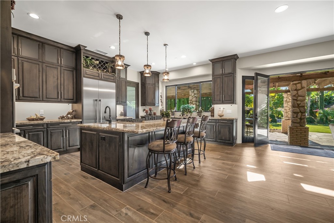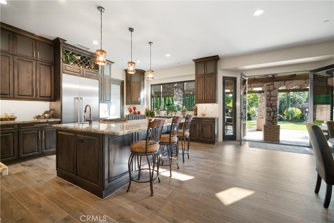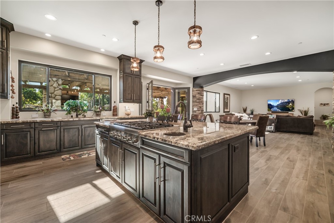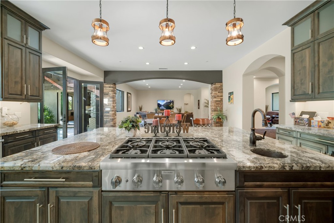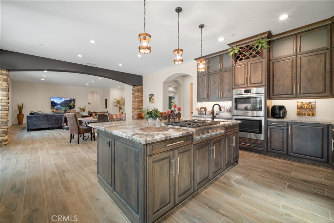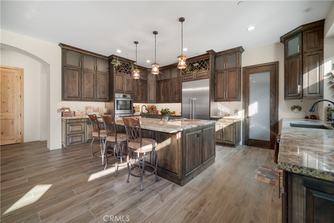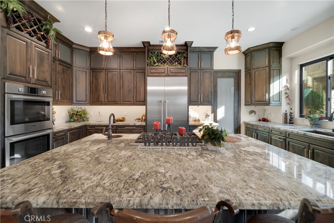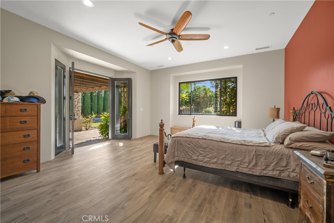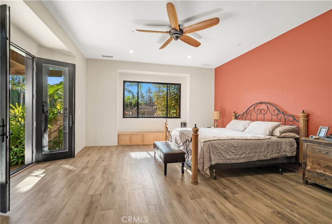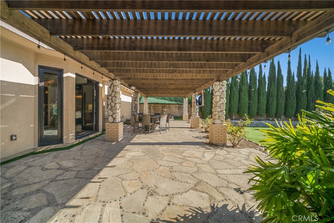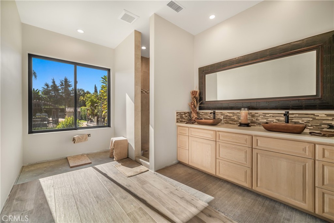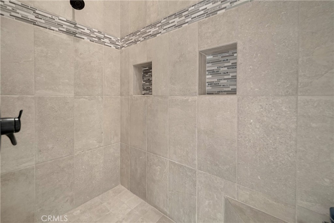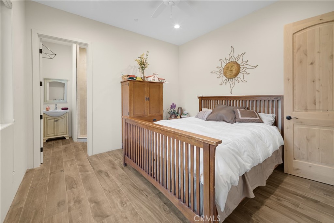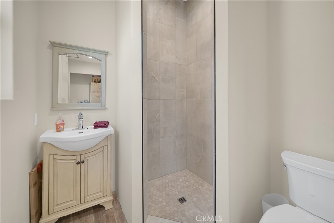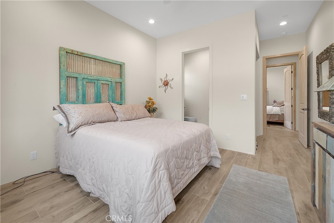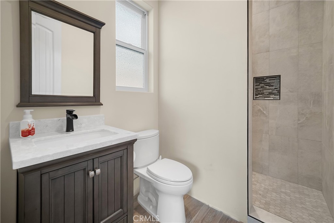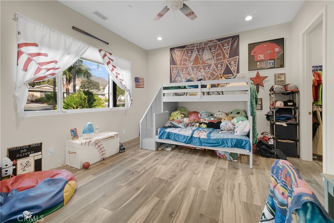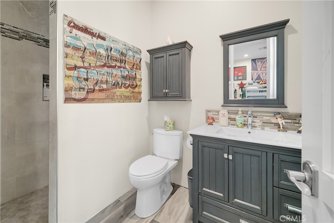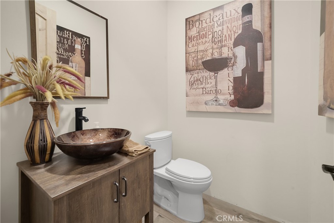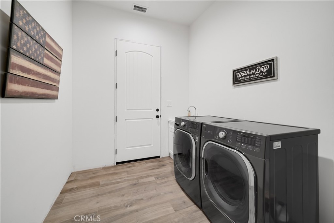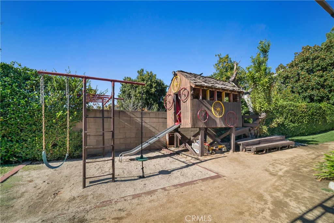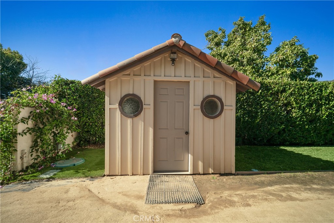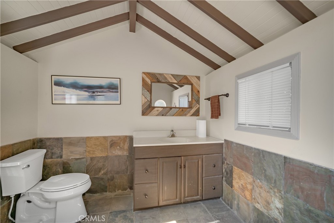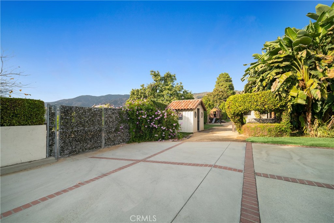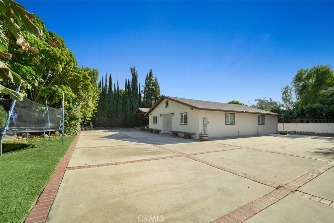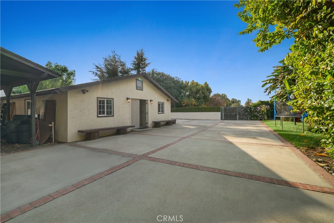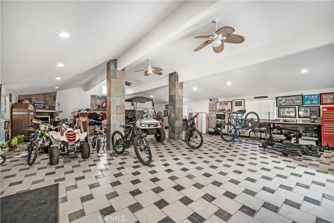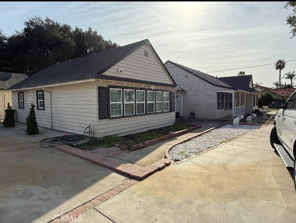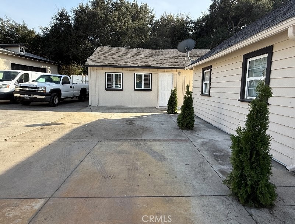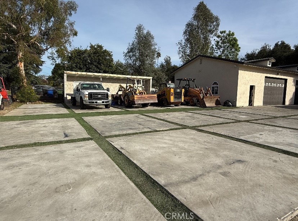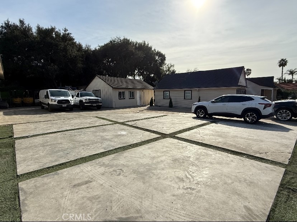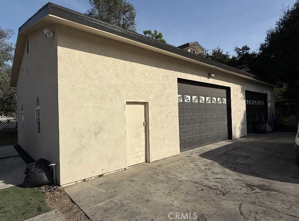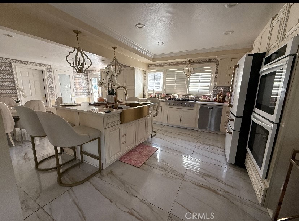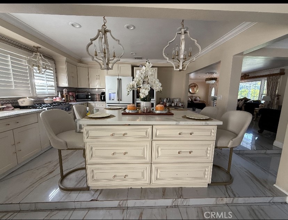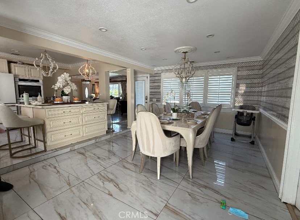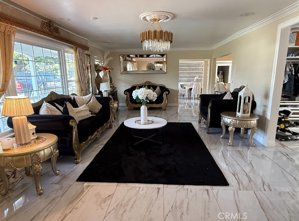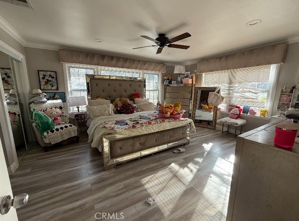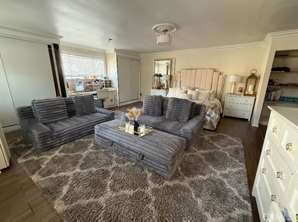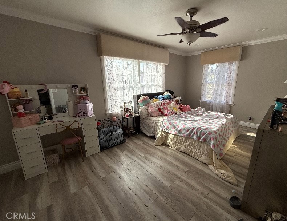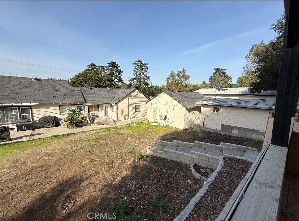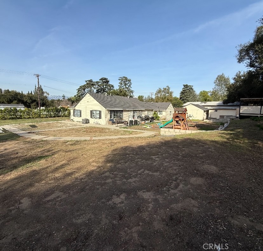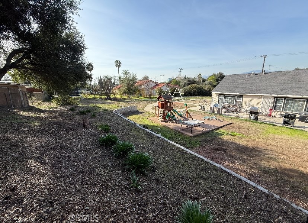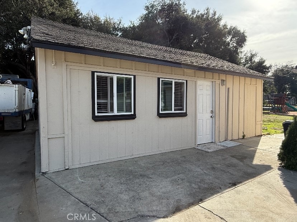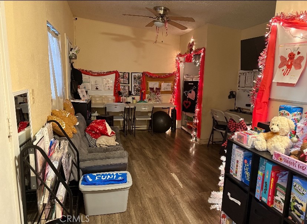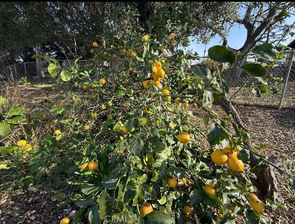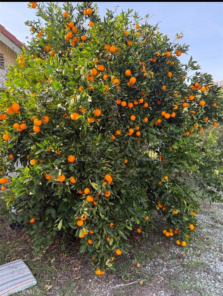Welcome to this extraordinary private hilltop estate, offering breathtaking 360-degree views of Frank G. Bonelli Regional Park, Puddingstone Lake, Brackett Airport, endless city lights, and the majestic San Gabriel foothills. This exclusive gated property is a true oasis, offering unparalleled privacy and natural beauty. Nestled on a spacious 38,037 SF lot, this unique single-story home features 3 bedrooms, 2.5 bathrooms, and sweeping views from almost every room. As you enter through the gated driveway, you''ll be greeted by a charming front porch that sets the tone for this serene retreat. Inside, a cozy living room w/ a fireplace and reclaimed wood mantle creates a welcoming atmosphere, while large windows frame the stunning views. The remodeled kitchen is a chef’s dream, w/ custom cabinetry, quartz countertops, stainless steel appliances, and a built-in dining area that invites casual meals w/ a view. Adjacent to the kitchen, the formal dining room offers sweeping mountain vistas—perfect for hosting special dinners. The spacious primary suite boasts an office nook w/ panoramic views, a walk-in closet w/ built-ins, and a luxurious remodeled bathroom featuring a dual-sink vanity and a large shower. Additional features include two generously-sized secondary bedrooms w/ ample closet space, a full hallway bathroom, and an inside laundry room for added convenience. The home also includes a 2 car attached garage w/direct access to the residence. Step outside to the expansive covered patio, ideal for dining or relaxing while enjoying the spectacular views and sunsets. The infinity edge pool and spa offer the perfect spot to unwind while overlooking the surrounding natural beauty. The property also includes covered RV parking with hookups (22×35), a rare feature for those who enjoy travel or need extra storage. For car enthusiasts, hobbyists, or anyone in need of additional space, the 1,363 SF detached garage with workshop provides endless possibilities. Whether used as a car collection space, workshop, or potential ADU, the garage is a versatile addition to the property. The professionally landscaped grounds include mature trees, fruit trees, and lush greenery, enhancing the peaceful ambiance and offering a perfect retreat from the hustle and bustle of everyday life. This hilltop gem in La Verne is a must-see for those seeking privacy, tranquility, and the ultimate in scenic living. You won’t want to miss the opportunity to make this stunning property your own!
Property Details
Price:
$1,888,000
MLS #:
CV24235992
Status:
Pending
Beds:
3
Baths:
3
Address:
800 De Anza Heights Drive
Type:
Single Family
Subtype:
Single Family Residence
Neighborhood:
684laverne
City:
La Verne
Listed Date:
Nov 15, 2024
State:
CA
Finished Sq Ft:
2,233
ZIP:
91750
Lot Size:
38,037 sqft / 0.87 acres (approx)
Year Built:
1948
See this Listing
Mortgage Calculator
Schools
School District:
Bonita Unified
Interior
Appliances
Dishwasher, Disposal, Gas Range, Gas Water Heater, Microwave, Range Hood, Refrigerator, Water Heater
Cooling
Central Air
Fireplace Features
Living Room
Flooring
Concrete, Tile, Wood
Heating
Central
Interior Features
Ceiling Fan(s), Copper Plumbing Full, Crown Molding, Quartz Counters, Recessed Lighting, Wainscoting
Window Features
Bay Window(s), Double Pane Windows, Garden Window(s)
Exterior
Community Features
Foothills, Hiking, Horse Trails, Sidewalks, Street Lights, Suburban
Exterior Features
Awning(s)
Fencing
Good Condition, Wrought Iron
Garage Spaces
2.00
Lot Features
Cul- De- Sac, Front Yard, Landscaped, Lot 20000-39999 Sqft, Sprinkler System
Parking Features
Auto Driveway Gate, Circular Driveway, Direct Garage Access, Asphalt, Concrete, Garage, Garage Faces Rear, Oversized, Private, R V Access/ Parking, R V Covered, R V Hook- Ups, R V Potential, Workshop in Garage
Parking Spots
22.00
Pool Features
Private, Heated, In Ground, Infinity
R V Parking Dimensions
15×50
Roof
Tile
Security Features
Automatic Gate, Gated Community, Smoke Detector(s)
Sewer
Septic Type Unknown
Spa Features
Private, Heated, In Ground
Stories Total
1
View
City Lights, Hills, Lake, Mountain(s), Panoramic
Water Source
Public
Financial
Association Fee
0.00
Map
Community
- Address800 De Anza Heights Drive La Verne CA
- Area684 – La Verne
- CityLa Verne
- CountyLos Angeles
- Zip Code91750
Similar Listings Nearby
- 752 Valparaiso Drive
Claremont, CA$2,350,000
4.26 miles away
- 330 Moore Lane
San Dimas, CA$2,288,888
0.99 miles away
- 2333 N Coronet Court
Covina, CA$2,288,888
4.76 miles away
- 1234 Hidden Springs Lane
Glendora, CA$2,200,000
4.60 miles away
- 2422 Martes
La Verne, CA$2,199,000
4.19 miles away
- 3514 E Holt Avenue
West Covina, CA$2,100,500
4.92 miles away
- 1230 Harvard Avenue
Claremont, CA$2,100,000
4.34 miles away
- 2260 Redwood Drive
Glendora, CA$2,098,000
3.11 miles away
- 22112 Portofino Avenue
Walnut, CA$2,025,415
4.88 miles away
- 22086 Portofino Avenue
Walnut, CA$1,994,052
4.99 miles away
800 De Anza Heights Drive
La Verne, CA
LIGHTBOX-IMAGES
















































































































































