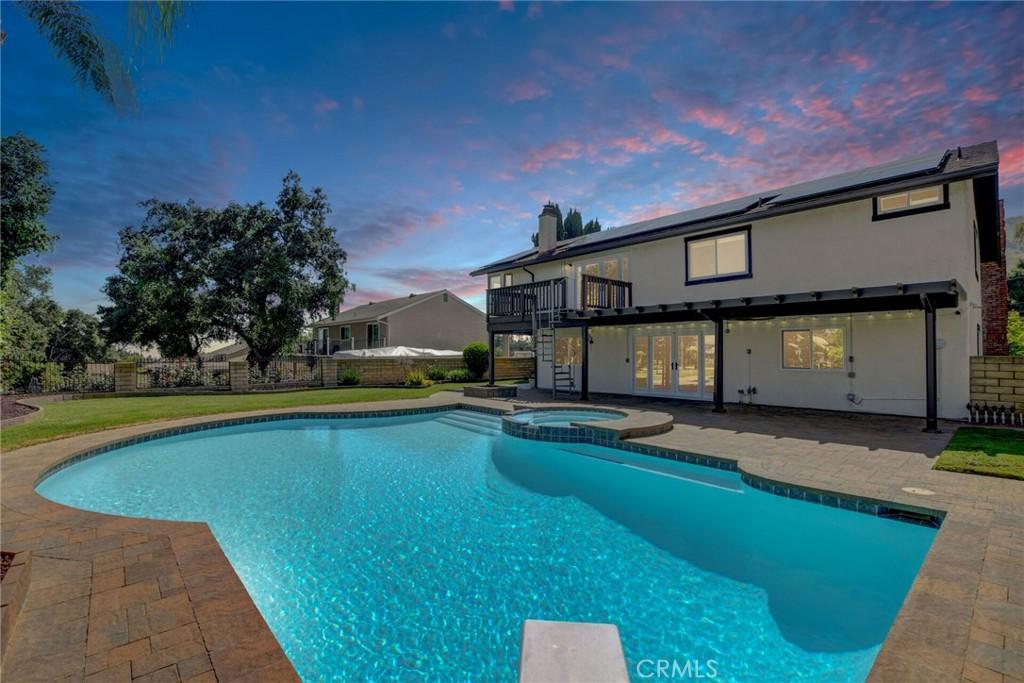Welcome to your dream home in coveted North La Verne, where panoramic mountain views and meticulous upgrades combine with energy-smart living in an award-winning Bonita Unified neighborhood. Inside, vaulted ceilings, beveled-glass windows, a cozy fireplace, and custom woodwork define the formal living and dining areas—bathed in natural light. The chef-caliber kitchen showcases quartz countertops, premium stainless appliances, and generous storage, seamlessly flowing into a casual dining and family room. French doors lead out to a resort-style backyard with a sparkling pool and spa, covered patio, fire pit, mature landscaping, and mountain vistas. Your luxurious primary suite offers a private balcony, fireplace, walk-in closet, soaking tub, walk-in shower, and dual vanities. Upstairs, two bedrooms share a chic Jack-and-Jill bath, and a spacious bonus room with wet bar, fireplace, and balcony adds versatile living—ideal as media/game room or 5th bedroom. A downstairs flex room easily converts to a 4th bedroom, with a nearby full bath. Energy-wise, the fully owned solar panels with battery backup helps reduce electrical costs and drive sustainability. Additional upgrades include new carpet, pavers front and back, a 3-car garage, a circular driveway, plus lots more—showing true pride of ownership. Don’t miss this exceptional blend of elegance, comfort, and indoor-outdoor California living!
Property Details
Price:
$1,484,800
MLS #:
CV25147746
Status:
Active Under Contract
Beds:
4
Baths:
3
Type:
Single Family
Subtype:
Single Family Residence
Neighborhood:
684laverne
Listed Date:
Jul 1, 2025
Finished Sq Ft:
2,930
Lot Size:
9,986 sqft / 0.23 acres (approx)
Year Built:
1977
See this Listing
Schools
School District:
Bonita Unified
Elementary School:
Oak Mesa
Middle School:
Ramona
High School:
Bonita
Interior
Appliances
6 Burner Stove, Dishwasher, Disposal, Gas Range, Range Hood
Bathrooms
3 Full Bathrooms
Cooling
Central Air
Flooring
Carpet, Tile, Wood
Heating
Central, Forced Air
Laundry Features
In Garage
Exterior
Architectural Style
Traditional
Community Features
Curbs, Sidewalks, Street Lights, Suburban
Parking Features
Circular Driveway, Garage, Garage Faces Front, Garage – Two Door, Garage Door Opener
Parking Spots
3.00
Roof
Shingle
Financial
Map
Community
- Address7022 Wheeler Avenue La Verne CA
- Neighborhood684 – La Verne
- CityLa Verne
- CountyLos Angeles
- Zip Code91750
Market Summary
Current real estate data for Single Family in La Verne as of Oct 24, 2025
37
Single Family Listed
123
Avg DOM
585
Avg $ / SqFt
$1,365,594
Avg List Price
Property Summary
- 7022 Wheeler Avenue La Verne CA is a Single Family for sale in La Verne, CA, 91750. It is listed for $1,484,800 and features 4 beds, 3 baths, and has approximately 2,930 square feet of living space, and was originally constructed in 1977. The current price per square foot is $507. The average price per square foot for Single Family listings in La Verne is $585. The average listing price for Single Family in La Verne is $1,365,594.
Similar Listings Nearby
7022 Wheeler Avenue
La Verne, CA






































































