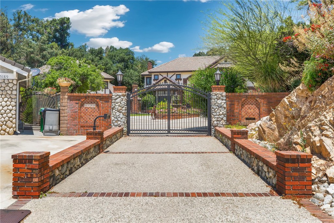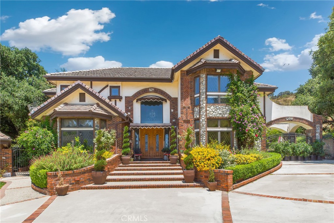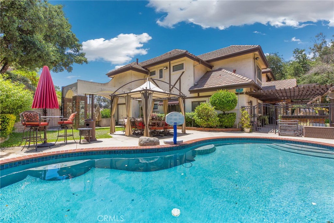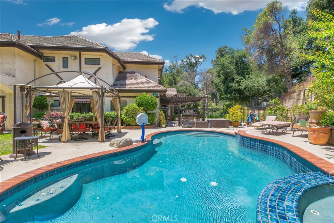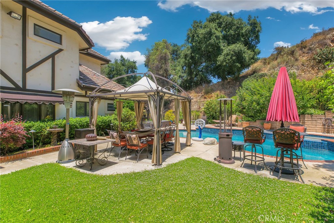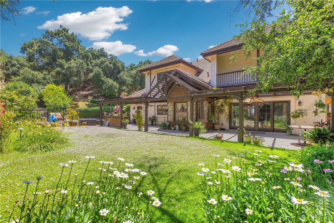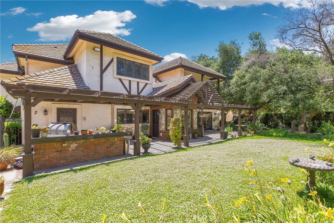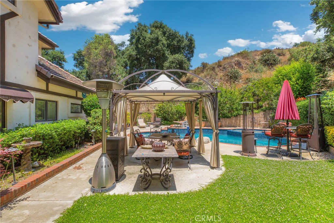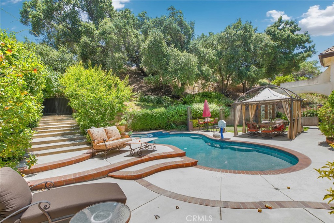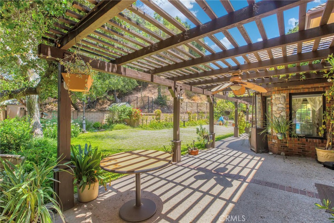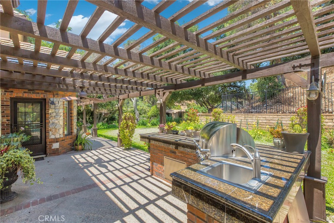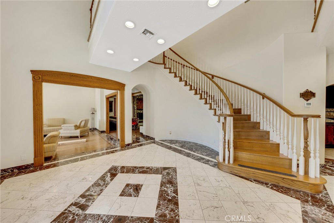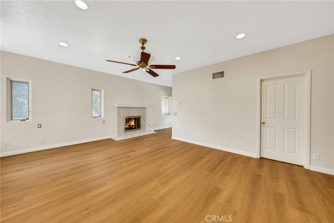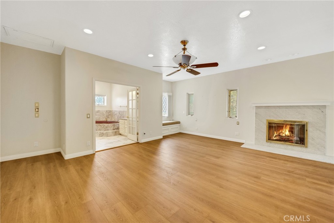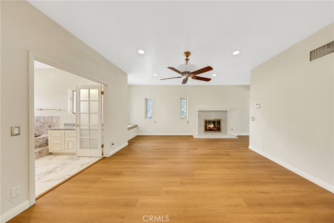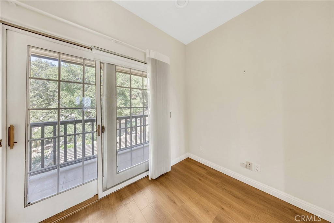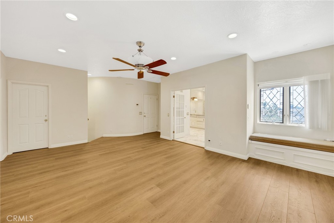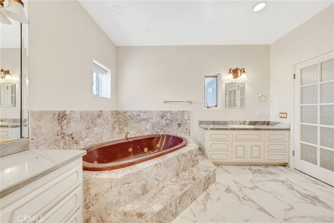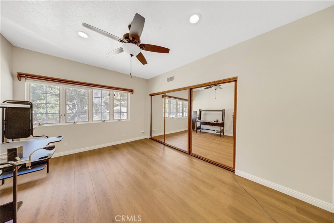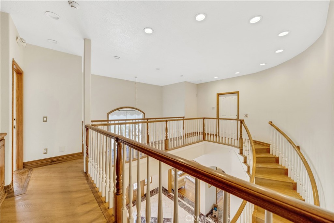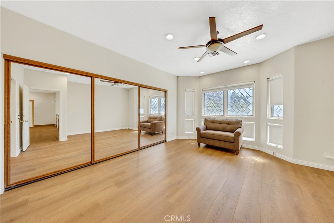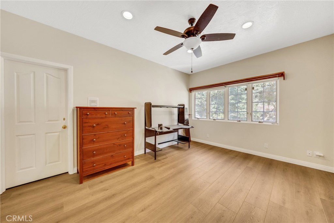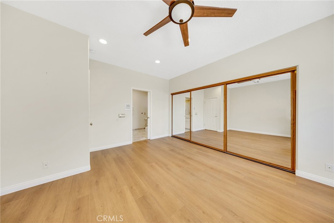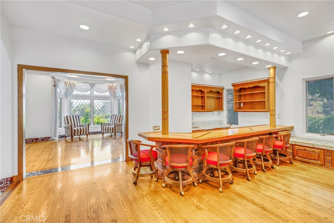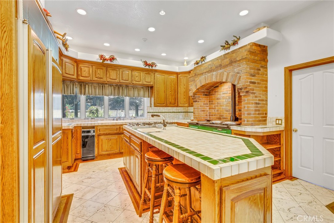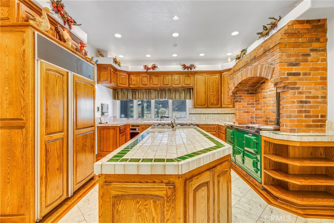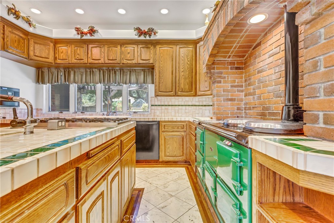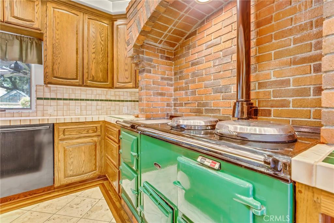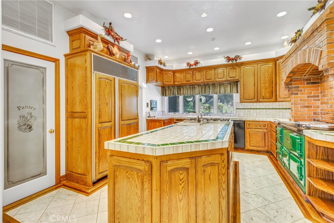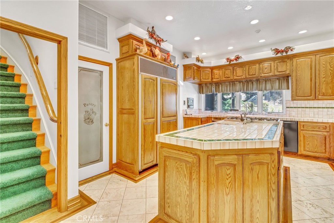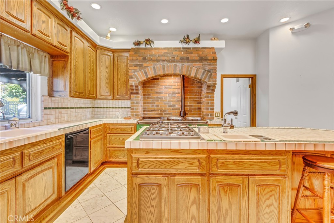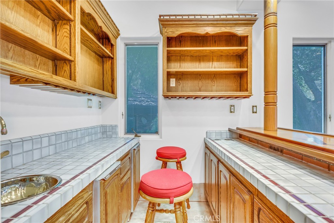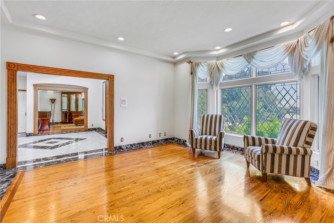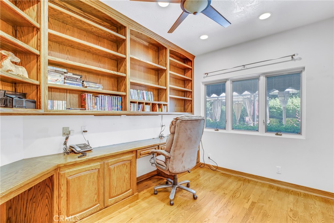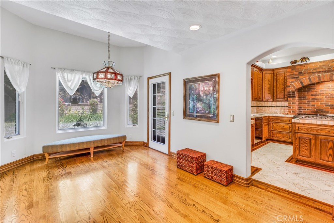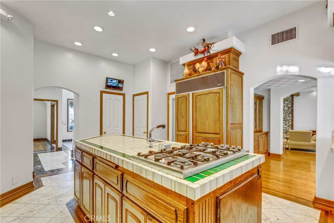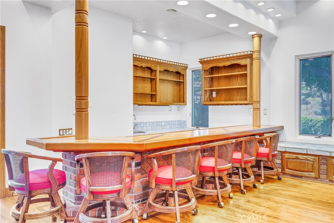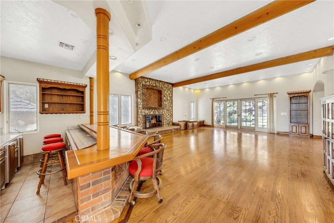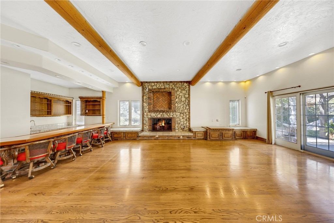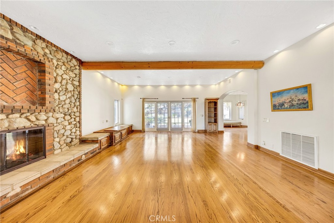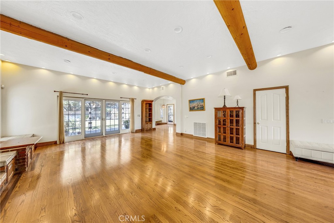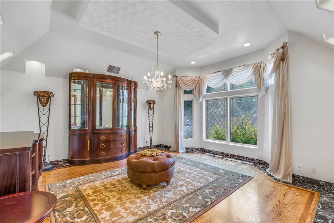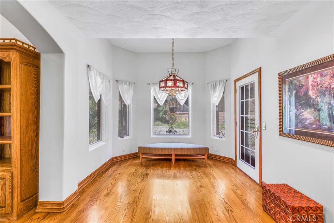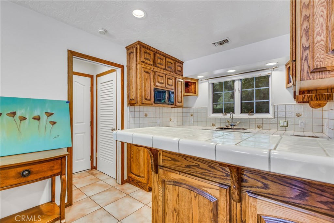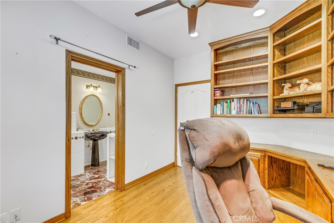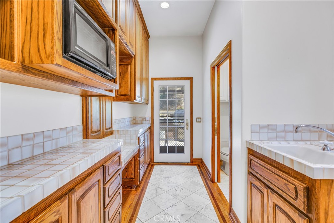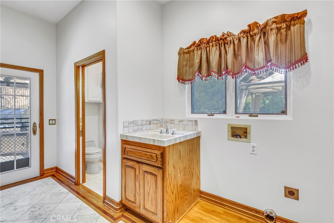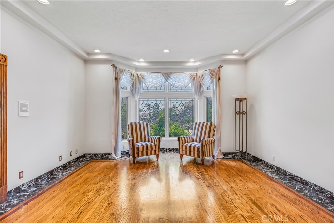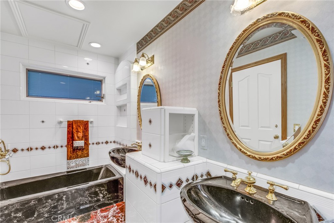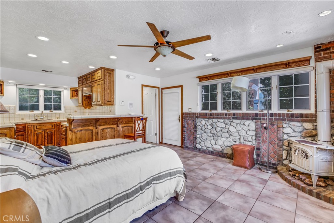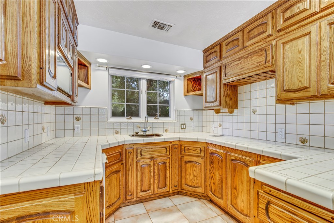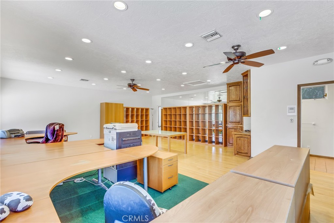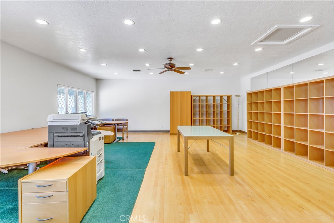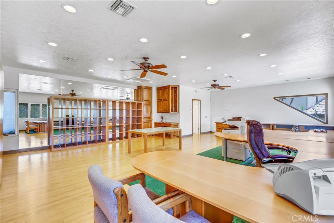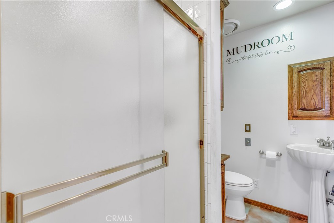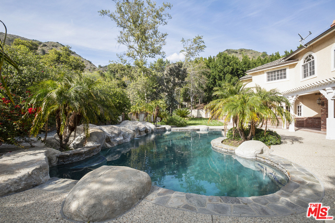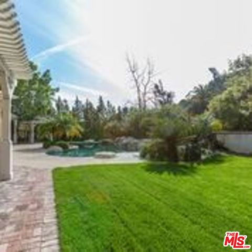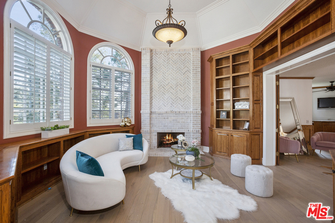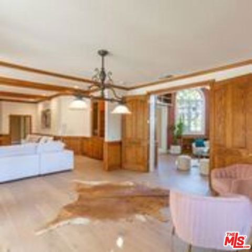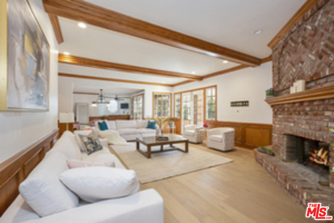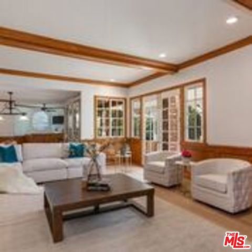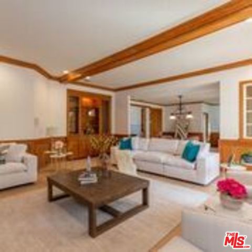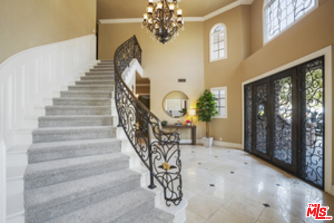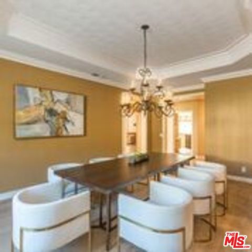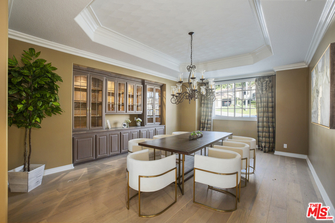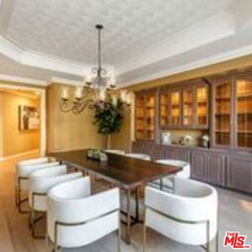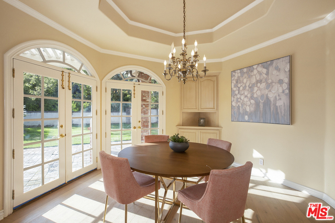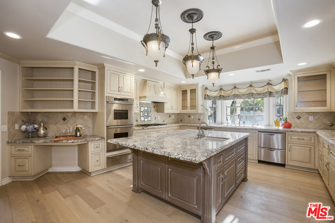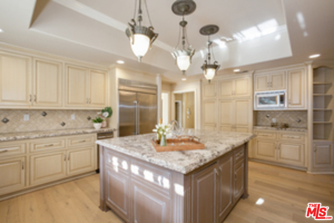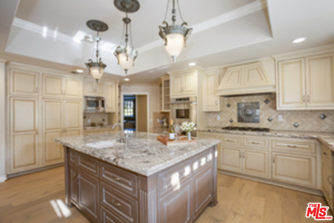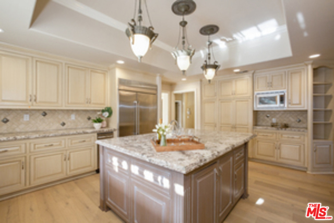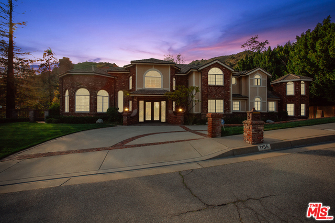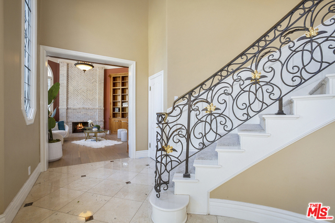Welcome to this Tudor-elegant house. Nestled on a spacious 1-acre lot, this exceptional English Tudor-style residence boasts a private gated entrance and a charming circular driveway adorned with a delightful fountain. The beautifully manicured grounds offer a peaceful retreat and direct access to the Marshall Canyon Trail, inviting you to enjoy outdoor activities like hiking, horseback riding, or mountain biking.
The main residence’s first floor welcomes you with a formal entryway boasting a circular staircase, leading to spacious living areas including a welcoming living room, elegant dining room, and a generous family room complete with a cozy river stone fireplace and charming wood beamed ceilings. The well-appointed kitchen features an island, AGA range/stove, and built-in Sub Zero refrigerator, perfect for entertaining family and friends. Additionally, there’s a convenient office with access to a full bath, and a laundry room with a half bath, providing easy access to the outdoor pool/spa area.
Upstairs, retreat to the main bedroom suite with its own fireplace, cozy sitting area, and a private balcony offering picturesque views of the grounds. Two more bedrooms with ensuite baths and service stairs to the lower level complete the second floor.
There’s a cozy detached guest/pool house with a living area, kitchenette, and bath, along with a convenient bonus room/office located above the 3-car garage. It could be used as an office area, a dance studio, or a residence for the aged parents. It has an independent dining area and two full bathrooms. For those who work from home, they could have their own space without affecting their family privacy. Friends who like dancing could directly use it as a dance studio. For aged parents, it could be turned into an independent space for them, and they could see their family every day in the same yard. It’s a perfect fit for next GEN living, separate entry with more privacy and connivance.
Outdoor living is a breeze with a spacious covered patio, built-in BBQ, and a refreshing saltwater pool & spa. Explore the charming garden area with over 20 fruit trees, surrounded by majestic Oak Trees. Plus, enjoy modern amenities such as a security system, new water softener system, and a new high-capacity water heater.
The main residence’s first floor welcomes you with a formal entryway boasting a circular staircase, leading to spacious living areas including a welcoming living room, elegant dining room, and a generous family room complete with a cozy river stone fireplace and charming wood beamed ceilings. The well-appointed kitchen features an island, AGA range/stove, and built-in Sub Zero refrigerator, perfect for entertaining family and friends. Additionally, there’s a convenient office with access to a full bath, and a laundry room with a half bath, providing easy access to the outdoor pool/spa area.
Upstairs, retreat to the main bedroom suite with its own fireplace, cozy sitting area, and a private balcony offering picturesque views of the grounds. Two more bedrooms with ensuite baths and service stairs to the lower level complete the second floor.
There’s a cozy detached guest/pool house with a living area, kitchenette, and bath, along with a convenient bonus room/office located above the 3-car garage. It could be used as an office area, a dance studio, or a residence for the aged parents. It has an independent dining area and two full bathrooms. For those who work from home, they could have their own space without affecting their family privacy. Friends who like dancing could directly use it as a dance studio. For aged parents, it could be turned into an independent space for them, and they could see their family every day in the same yard. It’s a perfect fit for next GEN living, separate entry with more privacy and connivance.
Outdoor living is a breeze with a spacious covered patio, built-in BBQ, and a refreshing saltwater pool & spa. Explore the charming garden area with over 20 fruit trees, surrounded by majestic Oak Trees. Plus, enjoy modern amenities such as a security system, new water softener system, and a new high-capacity water heater.
Property Details
Price:
$13,000
MLS #:
WS25073742
Status:
Active
Beds:
6
Baths:
7
Address:
5190 Via Del Valle Street
Type:
Rental
Subtype:
Single Family Residence
Neighborhood:
684laverne
City:
La Verne
Listed Date:
Apr 3, 2025
State:
CA
Finished Sq Ft:
6,000
ZIP:
91750
Lot Size:
40,887 sqft / 0.94 acres (approx)
Year Built:
1991
See this Listing
Mortgage Calculator
Schools
School District:
Los Angeles Unified
Interior
Cooling
None
Fireplace Features
Family Room, Primary Bedroom
Heating
Central
Pets Allowed
Cats O K, Dogs O K
Exterior
Community Features
Biking, Hiking, Street Lights
Garage Spaces
1.00
Lot Features
0-1 Unit/ Acre
Parking Features
Garage, Garage – Three Door
Parking Spots
1.00
Pool Features
Private
Sewer
Public Sewer
Stories Total
2
View
Canyon
Water Source
Public
Financial
Association Fee
0.00
Map
Community
- Address5190 Via Del Valle Street La Verne CA
- Area684 – La Verne
- CityLa Verne
- CountyLos Angeles
- Zip Code91750
Similar Listings Nearby
- 1155 ENGLEWILD Drive
Glendora, CA$10,725
4.84 miles away
5190 Via Del Valle Street
La Verne, CA
LIGHTBOX-IMAGES


