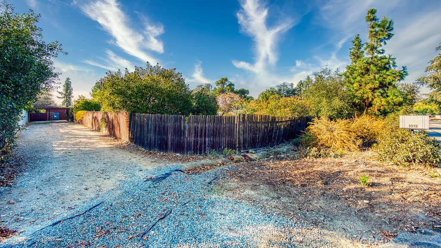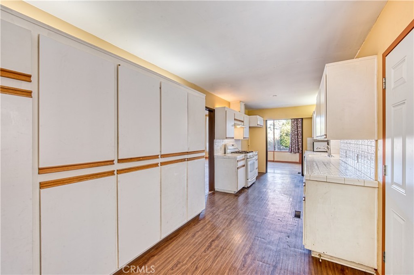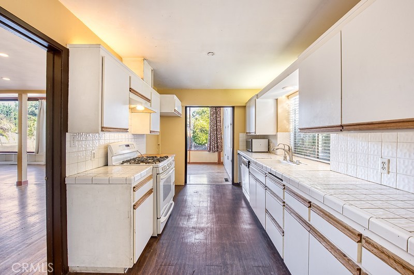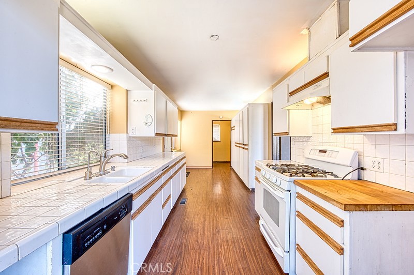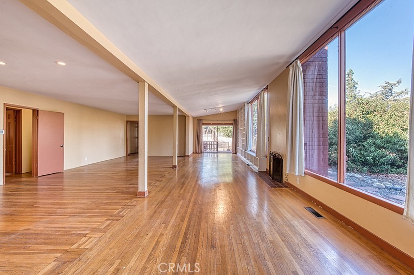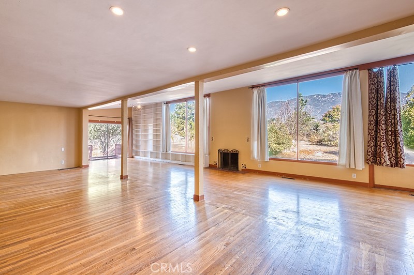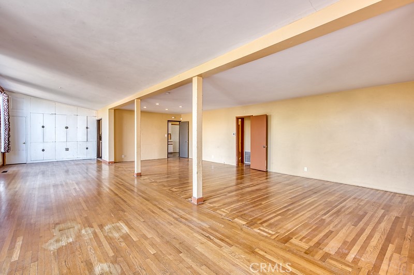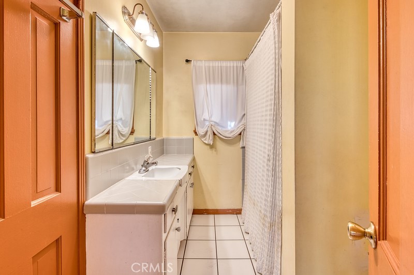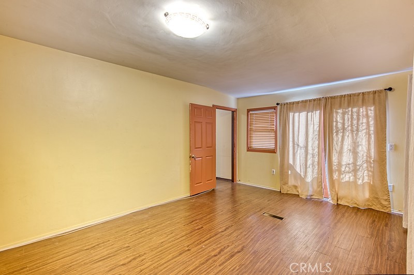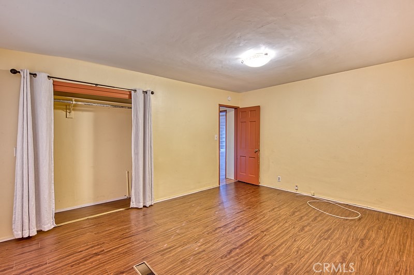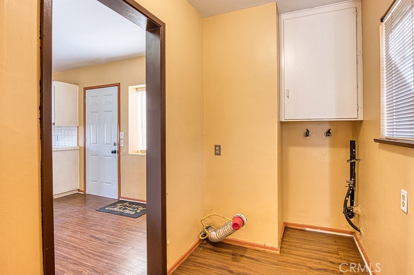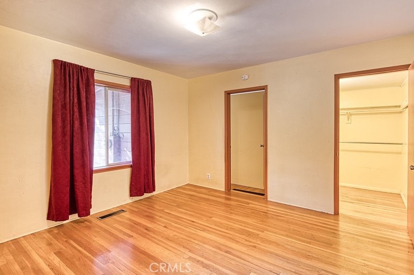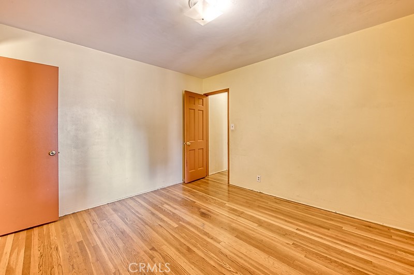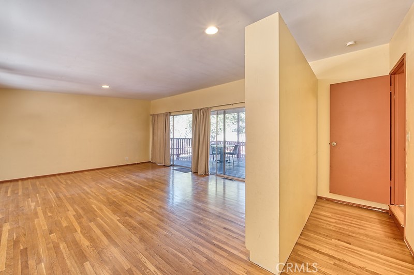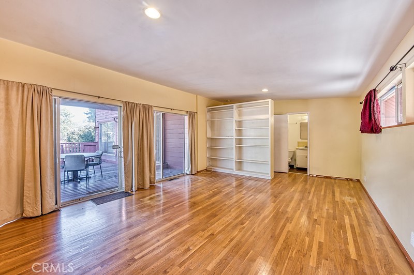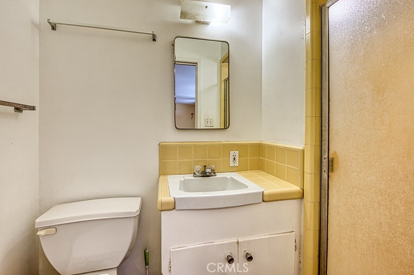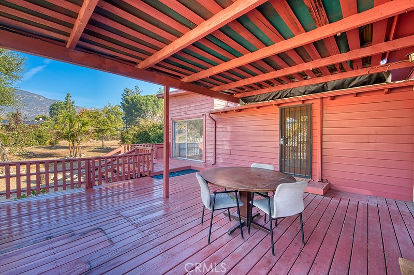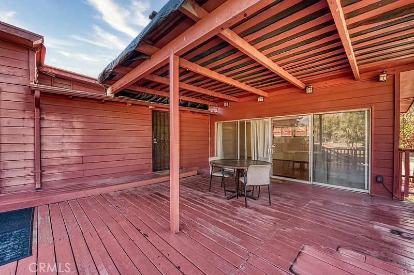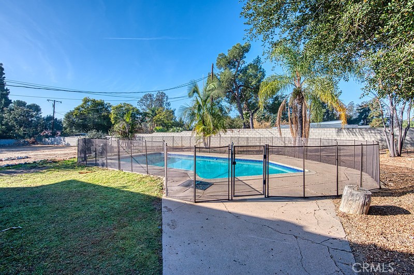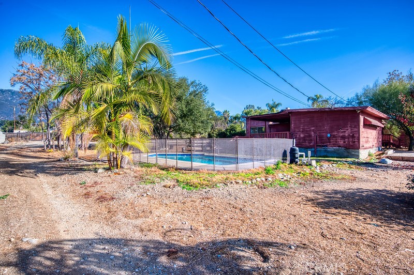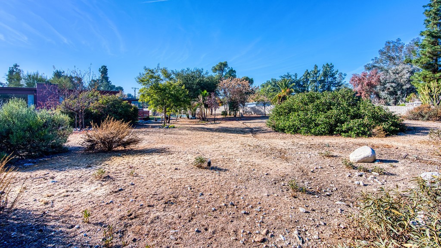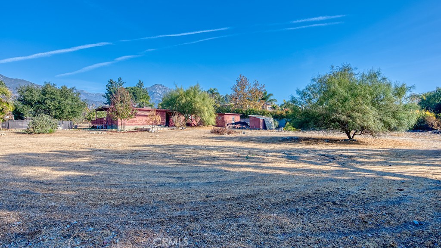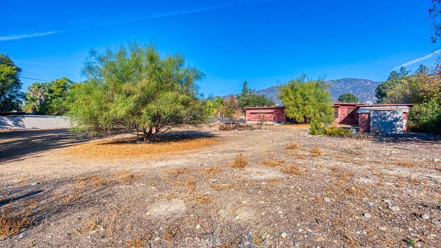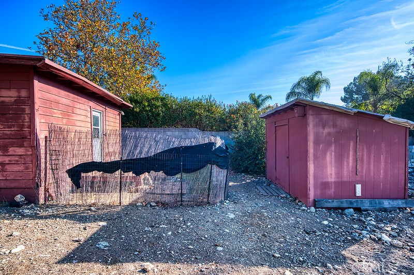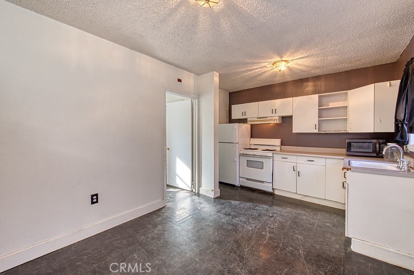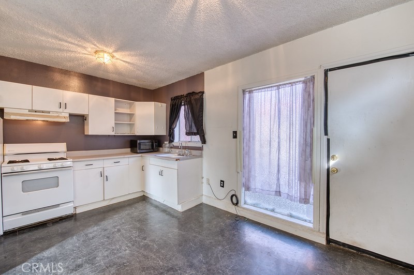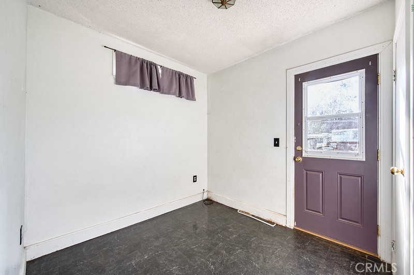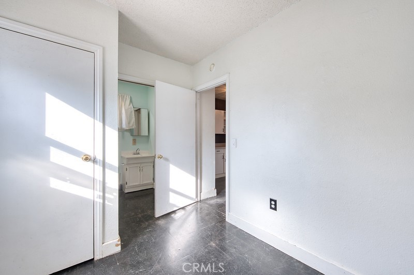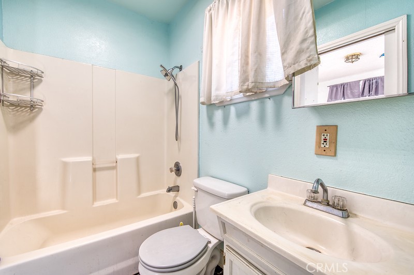Well maintained home with an open floor plan and spacious backyard with views of the foothills. Beautifully landscaped with a green lawn, a mature tree, manicured planters, and stone steps that lead to the covered front porch, this home presents an inviting facade. The elegant wood and glass door opens to an entryway with hardwood flooring and vaulted ceilings, which continues into the living room. The living room features carpeted floors, a large window overlooking the front yard, and vaulted ceilings. Adjacent to this, the formal dining room includes a sophisticated chandelier, a window to the backyard, and direct access to the kitchen. The updated kitchen boasts wood cabinetry with granite countertops and backsplash, stainless steel appliances, a garden window providing backyard views, recessed lighting, a breakfast nook with French door access to the back patio, and it overlooks the family room. The spacious family room has hardwood flooring, a floor-to-ceiling stone fireplace, beamed ceilings, and an arched window offering a view of the backyard. A transition area with a built-in desk leads to a downstairs office space, which was previously the third bay of the garage (now permitted). Additionally, there is a main floor bedroom, a remodeled bathroom with backyard access, and a laundry area. Upstairs, double entry doors lead to the primary bedroom, which features vaulted ceilings, French doors opening to a view balcony, and access to the primary bathroom. The primary bathroom includes a new custom dual sink vanity, a walk-in shower with a glass enclosure, and a separate tub, with a walk-in closet providing ample storage. The upstairs also houses two additional bedrooms and a remodeled hall bathroom. The attached two-car garage offers convenience and direct access into the home. The backyard is expansive with plenty of grass, an elevated deck, concrete pathways, views of the foothills, and a landscaped hillside backdrop, creating an appealing view towards the back.
Property Details
Price:
$1,175,000
MLS #:
CV24234079
Status:
Pending
Beds:
4
Baths:
3
Address:
4780 Coronado Lane
Type:
Single Family
Subtype:
Single Family Residence
Neighborhood:
684laverne
City:
La Verne
Listed Date:
Nov 16, 2024
State:
CA
Finished Sq Ft:
2,543
ZIP:
91750
Lot Size:
10,266 sqft / 0.24 acres (approx)
Year Built:
1980
See this Listing
Mortgage Calculator
Schools
School District:
Bonita Unified
Elementary School:
La Verne Heights
Middle School:
Ramona
High School:
Bonita
Interior
Appliances
Convection Oven, Dishwasher, Disposal, Gas Cooktop, Microwave, Water Heater Central, Water Line to Refrigerator
Cooling
Central Air
Fireplace Features
Family Room, Gas
Flooring
Carpet, Tile
Heating
Central
Interior Features
Beamed Ceilings, Ceiling Fan(s), Copper Plumbing Full, Granite Counters, Open Floorplan, Recessed Lighting
Window Features
Double Pane Windows, Drapes
Exterior
Community Features
Curbs, Sidewalks, Street Lights, Suburban
Exterior Features
Lighting, Rain Gutters
Fencing
Block
Foundation Details
Slab
Garage Spaces
2.00
Lot Features
Back Yard, Front Yard, Landscaped, Lawn, Lot 10000-19999 Sqft, Sprinkler System
Parking Features
Direct Garage Access, Garage – Two Door, Garage Door Opener
Parking Spots
2.00
Pool Features
None
Roof
Tile
Security Features
Carbon Monoxide Detector(s), Smoke Detector(s)
Sewer
Public Sewer
Spa Features
None
Stories Total
2
View
None
Water Source
Public
Financial
Association Fee
0.00
Utilities
Electricity Connected, Natural Gas Connected, Sewer Connected, Water Connected
Map
Community
- Address4780 Coronado Lane La Verne CA
- Area684 – La Verne
- CityLa Verne
- CountyLos Angeles
- Zip Code91750
Similar Listings Nearby
- 208 Oak Tree Drive
Glendora, CA$1,525,000
4.17 miles away
- 1527 Via Arroyo
La Verne, CA$1,518,000
0.92 miles away
- 5765 Parkcrest Drive
La Verne, CA$1,495,000
0.77 miles away
- 1012 E Lamonette Street
Claremont, CA$1,399,900
3.80 miles away
- 115 S Myrtle Avenue
Pomona, CA$1,399,000
4.54 miles away
- 2369 Ohio Drive
Claremont, CA$1,395,888
3.12 miles away
- 382 Lincoln Avenue
Pomona, CA$1,370,000
3.81 miles away
- 4847 Chamber Avenue
La Verne, CA$1,348,000
1.20 miles away
- 2124 Canterbury Lane
Glendora, CA$1,289,999
3.56 miles away
- 1242 Paseo Los Gavilanes
San Dimas, CA$1,289,000
4.29 miles away
4780 Coronado Lane
La Verne, CA
LIGHTBOX-IMAGES











































































































































































































































































