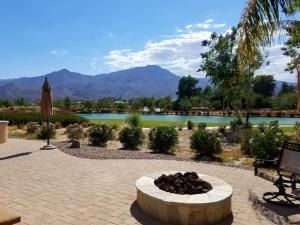Absolutely one of the best views in this Trilogy La Quinta 55+ gated community! This is a VERY rare and unique property! It is the ONLY 4 bedroom most desired Monterey plan that includes a newly built custom 4 room detached casita that is legally permitted as an ADU (Accessory Dwelling Unit) completed in January of 2023. The main house has been completely remodeled with over $100,000 in high-end finishes including a new master bedroom and ensuite bath just completed in October of 2025. The casita rents during the high season for $2,500 to $2,700 per month. Casita rooms include a home theater with both a 120” motorized movie screen and a 65” flat panel TV for daytime viewing, a full kitchen (except dishwasher), laundry room, bedroom, and a bathroom with a walk-in shower with a digital ‘shower tower’ with temperature read-out and timer. The casita galley style kitchen has a Whirlpool 5 burner stove with double ovens, refrigerator, porcelain plank flooring and carpeting in the home theater. Nearly $300,000 total spent in upgrades between the casita and the main home. The main house has 3 bedrooms and 2 baths. Upgrades include black-out curtains in the master and great room, large electric awning, shutters, roller shades, crown molding in all rooms, newer Milgard vinyl windows throughout, and a combination of luxury vinyl plank flooring, wood laminate and porcelain tile in every room. The newly remodeled kitchen has high end ”Champaign” finished cabinetry including roll outs and soft close drawers and doors, glass backsplash, granite counters, upper cabinet rope lighting, under cabinet lighting, pantry back-lighting, and a new gas cooktop, There are 10 designer ceiling fans throughout, including the kitchen, great room, 3 bedrooms, 2 bathrooms, the patio, and the garage. Great room has a new fireplace and mantel with under-mantel rope lighting. The courtyard that separates the house from the casita has a soothing water fountain with a new concrete overlay deck. The back yard is spacious enough for a large pool/spa or water feature. Price includes 2 home theater audio systems, home theater projector, and a 120′ motorized screen. Garage includes 2 work benches, custom cabinetry and a totally customized Hummer golf cart with oversized tires. Buyer to pay the HOA’s Reserve Replenishment Assessment fee of approximately $3,570. One owner is also the listing broker.
Property Details
Price:
$1,085,000
MLS #:
219138359DA
Status:
Active
Beds:
4
Baths:
3
Type:
Single Family
Subtype:
Single Family Residence
Subdivision:
Trilogy
Neighborhood:
313
Listed Date:
Nov 6, 2025
Finished Sq Ft:
2,166
Lot Size:
6,970 sqft / 0.16 acres (approx)
Year Built:
2003
See this Listing
Schools
Interior
Appliances
DW, GD, IM, MW, RF, WLR, GO, GS, CO, GWH, HC, IHW, SCO
Bathrooms
1 Full Bathroom, 2 Three Quarter Bathrooms
Cooling
CA, ELC
Heating
ELC, FA, GAS, CF, FIR
Laundry Features
IR
Exterior
Architectural Style
SPN, TRD
Community
55+
Community Features
GOLF
Construction Materials
STN, STC
Exterior Features
BQ, RG
Other Structures
GH
Parking Spots
2
Roof
CON, FIR, TLE
Security Features
WSEC, _24HR, PRKG, FSDS, GC
Financial
HOA Fee
$595
HOA Frequency
MO
Map
Community
- AddressJuniper LN La Quinta CA
- SubdivisionTrilogy
- CityLa Quinta
- CountyRiverside
- Zip Code92253
Subdivisions in La Quinta
- Acacia at La Quinta 30801
- Aliso 30802
- Alta Verde Coral MT
- Andalusia at CM
- Bella Vista
- Bella Vista 30803
- Capistrano at La Quinta 31304
- Capistrano at LQ
- Casitas Las Rosas
- Casitas Las Rosas 31306
- Codorniz
- Desert Club Estates
- Duna La Quinta
- Esplanade
- Esplanade 30806
- Flores Montanas
- Griffin Ranch
- Haciendas at La Quinta
- La Quinta Cove
- La Quinta Cove 31319
- La Quinta Cove*
- La Quinta Del Oro
- La Quinta Fairways
- La Quinta Golf Estates 31377
- La Quinta Highlands 30809
- Laguna De La Paz
- Lake La Quinta
- Legacy Villas
- Lions Gate
- Lions Gate 31327
- Mira Flores
- Mountain View CC
- Palm Royale
- Palm Royale 30815
- Palmilla
- Palo Verde
- Palo Verde 31340
- Parc La Quinta
- PGA Greg Norman
- PGA Greg Norman 31342
- PGA Legends
- PGA Nicklaus Private
- PGA Nicklaus Private 31344
- PGA Nicklaus Trnamnt
- PGA Palmer Private
- PGA Palmer Private 31346
- PGA Stadium
- PGA Stadium 31347
- PGA West Signature
- PGA West Signature1861
- Piazza Serena
- Quinterra
- Rancho La Quinta CC
- Rancho La Quinta CC 31352
- Rancho Santana
- Rancho Santana 31353
- Santa Rosa Cove CC 31355
- Santa Rosa Cove Coun
- Santerra
- Stone Creek Ranch 31357
- Sunflower
- The Citrus
- The Citrus 31359
- The Hideaway
- The Madison
- The Madison 31364
- The Quarry 31367
- Topaz
- Tradition Golf Club
- Tradition Golf Club
- Trilogy
- Watercolors
Market Summary
Current real estate data for Single Family in La Quinta as of Nov 17, 2025
195
Single Family Listed
72
Avg DOM
494
Avg $ / SqFt
$2,361,815
Avg List Price
Property Summary
- Located in the Trilogy subdivision, Juniper LN La Quinta CA is a Single Family for sale in La Quinta, CA, 92253. It is listed for $1,085,000 and features 4 beds, 3 baths, and has approximately 2,166 square feet of living space, and was originally constructed in 2003. The current price per square foot is $501. The average price per square foot for Single Family listings in La Quinta is $494. The average listing price for Single Family in La Quinta is $2,361,815.
Similar Listings Nearby
Juniper LN
La Quinta, CA


