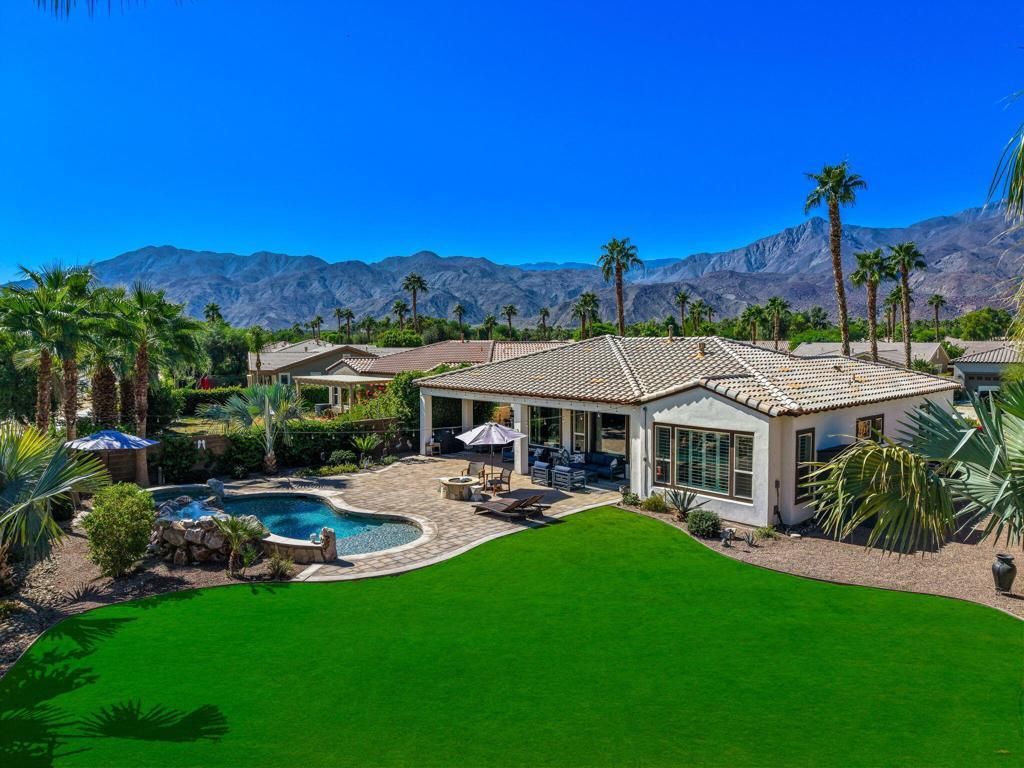Exquisitely furnished Monarch plan with 10′ ceilings situated on a spacious 12,623 sq. ft. lot within the resort-style 55+ community of Trilogy La Quinta. This single-level residence offers ample square footage of refined interior living space, featuring 3 bedrooms and 2 bathrooms. The home welcomes guests with an extended driveway, wrought-iron entry gate, and an elegant front courtyard enhanced with pavers to enjoy the 180-degree mountain sunset views, an expanded entry area, and ambient landscape lighting. The great room impresses with a granite-encased fireplace, designer chandeliers in the entry and dining areas, an entertainment niche, surround sound, crown molding, arched doorways, and custom window coverings. Additional upgrades include LED recessed lighting throughout and upgraded ceiling fans and light fixtures. The dining area flows seamlessly into the chef’s kitchen, beautifully appointed with quartz countertops, a glass tile backsplash, breakfast bar, reverse osmosis drinking water system, upgraded KitchenAid stainless steel appliances, built-in double ovens, microwave, refrigerator, waterfall-edge prep island, 5-burner gas cooktop, pantry, and abundant cabinetry with brushed nickel hardware. The generous primary suite offers a bay window with plantation shutters, high-grade tile flooring, French door access to the backyard, newer countertops, sinks, faucets, and valves, dual vanities, a walk-in closet, and a large floor-to-ceiling tiled shower with glass enclosure. Guest accommodations are conveniently located near a full bath featuring quartz counters and a tile-enclosed tub/shower combination. The resort-style backyard is an entertainer’s dream, showcasing a free-form Pebble-Tec pool, cascading spa, dramatic rock waterfall, paver decking, misting system, covered patio, fire pit, backyard up-lighting, and lush professional landscaping–all enhanced by a Pentair pool control system with Wi-Fi capability. Additional highlights include fresh interior and exterior paint, and a finished two-car garage featuring a 25,000 BTU mini-split A/C unit, insulated Wi-Fi-enabled garage door, upgraded motor and track system, premium roof-mounted storage, and an extended four-foot bay. This stunning property offers the epitome of luxury desert resort living–schedule your private showing today.
Property Details
Price:
$799,000
MLS #:
219136871DA
Status:
Pending
Beds:
3
Baths:
2
Type:
Single Family
Subtype:
Single Family Residence
Subdivision:
Trilogy
Neighborhood:
313laquintasouthofhwy111
Listed Date:
Oct 13, 2025
Finished Sq Ft:
1,845
Lot Size:
12,632 sqft / 0.29 acres (approx)
Year Built:
2007
See this Listing
Schools
Interior
Appliances
DW, GD, MW, WLR, GO, GS, GWH, VEF
Bathrooms
2 Full Bathrooms
Cooling
CA
Flooring
TILE
Heating
GAS, CF, FIR
Laundry Features
IR
Exterior
Community
55+
Community Features
GOLF
Construction Materials
STC
Parking Spots
2
Roof
TLE
Security Features
_24HR, GC
Financial
HOA Fee
$595
HOA Frequency
MO
Map
Community
- Address61400 Fire Barrel DR La Quinta CA
- SubdivisionTrilogy
- CityLa Quinta
- CountyRiverside
- Zip Code92253
Subdivisions in La Quinta
- Acacia At La Quinta
- Aliso 30802
- Alta Verde Coral MT
- Andalusia at CM
- Bella Vista
- Capistrano at La Quinta 31304
- Carmela 31305
- Casitas Las Rosas
- Casitas Las Rosas 31306
- Codorniz
- Codorniz 31307
- Desert Club Estates
- Duna La Quinta
- Esplanade
- Estates at Point Happy Ranch 31374
- Flores Montanas
- Griffin Ranch
- Haciendas at La Quinta
- La Quinta Cove
- La Quinta Cove 31319
- La Quinta Cove*
- La Quinta Del Oro 30807
- La Quinta Fairways
- La Quinta Palms
- La Quinta Vistas 30812
- Laguna De La Paz
- Lake La Quinta
- Lake La Quinta 31325
- Legacy Villas
- Lions Gate
- Los Estados 31328
- LQ Desert Villas
- Mira Flores
- Montero 31383
- Mountain View CC
- Palm Royale
- Palm Royale 30815
- Palmilla
- Palmilla 31339
- Palo Verde
- Palo Verde 31340
- Parc La Quinta
- PGA Greg Norman
- PGA Greg Norman 31342
- PGA Legends
- PGA Nicklaus Private
- PGA Nicklaus Private 31344
- PGA Nicklaus Tournament 31345
- PGA Nicklaus Trnamnt
- PGA Palmer Private
- PGA Palmer Private 31346
- PGA Stadium
- PGA West Signature
- PGA West Signature1861
- Piazza Serena 31349
- Puerta Azul
- Rancho La Quinta CC
- Rancho La Quinta CC 31352
- Rancho La Quinta Country Club
- Rancho Santana
- Santa Rosa Cove Coun
- Santa Rosa Trail
- Santa Rosa Trail 31356
- Santerra
- Stone Creek Ranch
- Stone Creek Ranch 31357
- Sunflower
- The Citrus
- The Hideaway
- The Madison
- The Madison 31364
- The Quarry 31367
- The Tradition 31368
- Topaz
- Tradition Golf Club
- Trilogy
- Watercolors
Market Summary
Current real estate data for Single Family in La Quinta as of Dec 20, 2025
181
Single Family Listed
55
Avg DOM
576
Avg $ / SqFt
$3,068,337
Avg List Price
Property Summary
- Located in the Trilogy subdivision, 61400 Fire Barrel DR La Quinta CA is a Single Family for sale in La Quinta, CA, 92253. It is listed for $799,000 and features 3 beds, 2 baths, and has approximately 1,845 square feet of living space, and was originally constructed in 2007. The current price per square foot is $433. The average price per square foot for Single Family listings in La Quinta is $576. The average listing price for Single Family in La Quinta is $3,068,337.
Similar Listings Nearby
61400 Fire Barrel DR
La Quinta, CA


