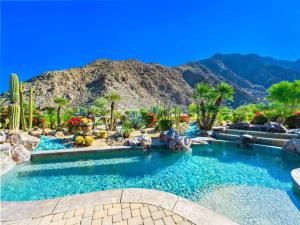Newly remodeled and furnished by a top interior designer, this amenity rich home in quiet and private location has 4 bedrooms including casita with living room. This Jim McIntosh masterpiece is a study in fine detailing with Albertini windows & sliding doors, Italian marble floors, carved stone fireplaces, handsome beams & wood ceilings. Light and bright open floor plan with new paint and LED lighting, spacious living and family rooms, gorgeous dining room, restaurant style bar, & stunning wine room. Restaurateur’s kitchen includes commercial grade refrigerator, 60-inch range, and beautiful slab & tile detailing. Elegant primary bedroom suite with reclaimed wood ceiling, fireplace, beautiful bathroom suite, and huge closet. Handsome office can be the 4th bedroom, and the spacious casita suite with kitchenette, living area & cozy bedroom. Built for outdoor living with huge, covered patio with outdoor kitchen / bar (with BBQ, frig, ice & dishwasher), multiple seating areas, fireplace, heaters & misters. Intimate setting with dramatic close mountains, and sparkling swimming pool, spa and nearby fire pit. Pool has new pebble tec, new equipment & LED lights. Recent upgrades include electric shades, several new AC units & thermostats, Lutron dimmer switches, new ice machines & subzero beverage center, several new TVs, new misting system, new hot water heater. Impeccably maintained by meticulous owners. Offered furnished per inventory except some personal items and one chandelier.
Property Details
Price:
$5,250,000
MLS #:
219136029DA
Status:
A
Beds:
4
Baths:
5
Type:
Single Family
Subtype:
Single Family Residence
Subdivision:
Tradition Golf Club
Neighborhood:
313
Listed Date:
Sep 29, 2025
Finished Sq Ft:
5,287
Lot Size:
13,504 sqft / 0.31 acres (approx)
Year Built:
2002
See this Listing
Schools
Interior
Appliances
DW, MW, RF, GR, HOD
Bathrooms
4 Full Bathrooms, 1 Half Bathroom
Cooling
CA
Flooring
STON
Heating
FA
Laundry Features
IR
Exterior
Architectural Style
MED, SPN
Community Features
GOLF
Construction Materials
STC
Parking Spots
2
Roof
CLY
Security Features
GC
Financial
HOA Fee
$750
HOA Frequency
MO
Map
Community
- AddressLatrobe LN La Quinta CA
- SubdivisionTradition Golf Club
- CityLa Quinta
- CountyRiverside
- Zip Code92253
Subdivisions in La Quinta
- Acacia At La Quinta
- Acacia at La Quinta 30801
- Aliso
- Alta Verde Coral MT
- Andalusia at CM
- Bella Vista
- Bella Vista 30803
- Cactus Flower
- Capistrano at LQ
- Carmela
- Carmela 31305
- Casitas Las Rosas
- Casitas Las Rosas 31306
- Codorniz
- Codorniz 31307
- Desert Club Estates
- Desert Club Estates 31308
- Desert Cove
- Desert Pride
- Desert Pride 30805
- Duna La Quinta
- Duna La Quinta 31310
- Enclave Mountain Est
- Esplanade
- Esplanade 30806
- Flores Montanas
- Griffin Ranch
- Haciendas at La Quinta
- Hidden Canyon
- Hidden Canyon 31316
- Highland Palms 31317
- Indian Wells C.C.
- La Cantera
- La Cantera 31318
- La Quinta Cove
- La Quinta Cove 31319
- La Quinta Cove*
- La Quinta Del Oro
- La Quinta Del Oro 30807
- La Quinta Del Rey
- La Quinta Desert Villas 30825
- La Quinta Fairways
- La Quinta Fairways 31320
- La Quinta Highlands 30809
- La Quinta Palms
- La Quinta Polo Est
- La Quinta Polo Estates
- La Quinta Vastas
- La Quinta Villas 30811
- La Quinta Vistas
- Laguna De La Paz
- Laguna De La Paz 31324
- Lake La Quinta
- Legacy Villas
- Los Estados
- LQ Desert Villas
- LQCC Golf Estates
- LQCC Montero Estates
- LQCC Villas of LQ
- Marbella
- Mira Flores
- Mountain View CC
- Palm Royale
- Palm Royale 30815
- Palmilla
- Palmilla 31339
- Palo Verde
- Parc La Quinta
- PGA Greg Norman
- PGA Greg Norman 31342
- PGA Legends
- PGA Legends 31343
- PGA Nicklaus Private
- PGA Nicklaus Private 31344
- PGA Nicklaus Tournament 31345
- PGA Nicklaus Trnamnt
- PGA Palmer Private
- PGA Palmer Private 31346
- PGA Stadium
- PGA Stadium 31347
- PGA Weiskopf
- PGA West Monterra
- PGA West Signature
- PGA West Signature1861
- Piazza Serena
- Piazza Serena 31349
- Puerta Azul
- Quinterra
- Rancho La Quinta CC
- Rancho Ocotillo 30817
- Rancho Santana
- Rancho Santana 31353
- Renaissance 31354
- Santa Rosa Cove CC 31355
- Santa Rosa Cove Coun
- Santa Rosa Trail
- Sonrisa
- Starlight Dunes
- Stone Creek Ranch
- Stone Creek Ranch 31357
- Talante
- The Citrus
- The Citrus 31359
- The Estancias Rancho LQ
- The Estates at La Quinta 31362
- The Hideaway
- The Madison
- The Madison 31364
- The Palms
- The Palms 31366
- The Quarry
- The Quarry 31367
- The Tradition 31368
- Topaz
- Tradition Golf Club
- Tradition Golf Club
- Trilogy
- Villa La Quinta 31386
- Watercolors
- Westward Isle
- Westward Isle 30822
- Westward Shadows
Market Summary
Current real estate data for Single Family in La Quinta as of Oct 31, 2025
146
Single Family Listed
34
Avg DOM
477
Avg $ / SqFt
$1,932,998
Avg List Price
Property Summary
- Located in the Tradition Golf Club subdivision, Latrobe LN La Quinta CA is a Single Family for sale in La Quinta, CA, 92253. It is listed for $5,250,000 and features 4 beds, 5 baths, and has approximately 5,287 square feet of living space, and was originally constructed in 2002. The current price per square foot is $993. The average price per square foot for Single Family listings in La Quinta is $477. The average listing price for Single Family in La Quinta is $1,932,998.
Similar Listings Nearby
Latrobe LN
La Quinta, CA


