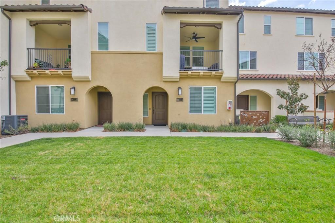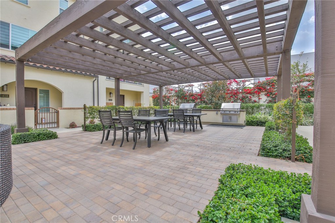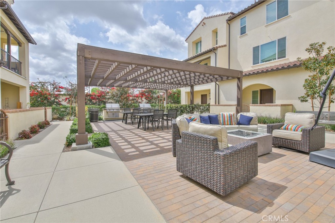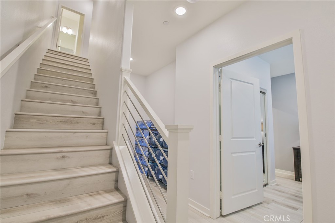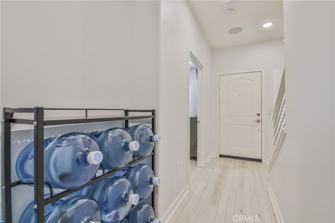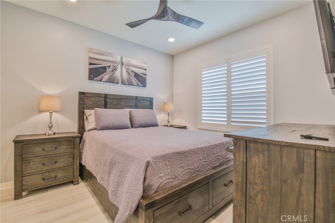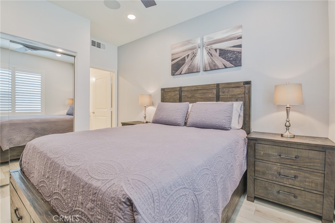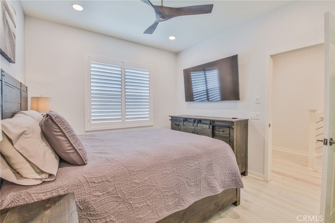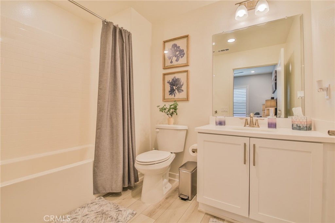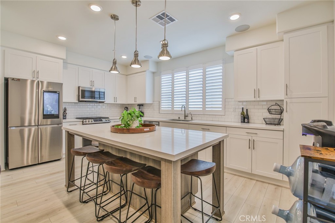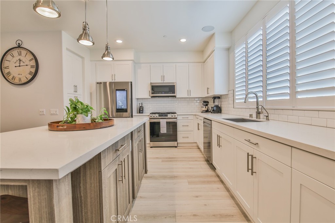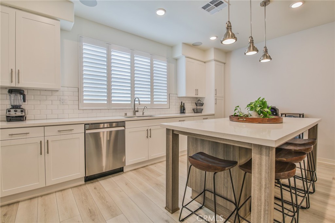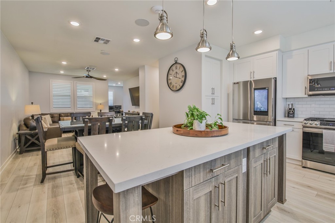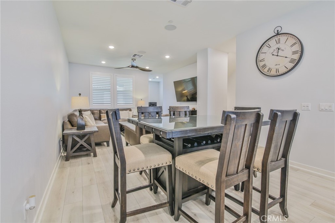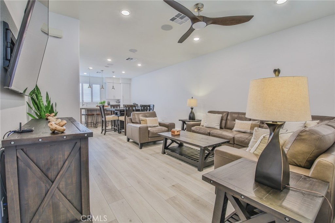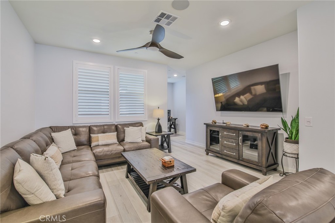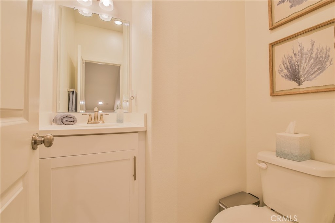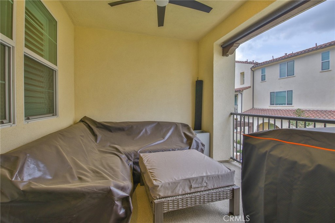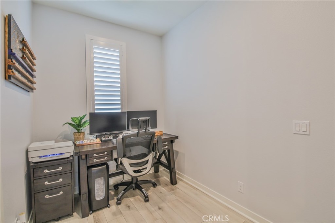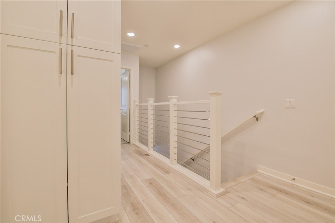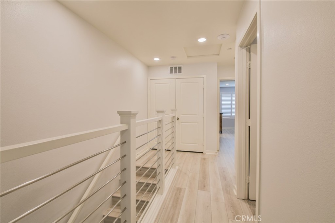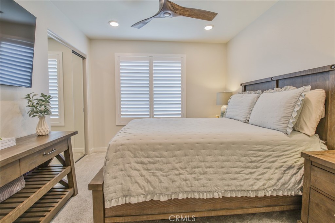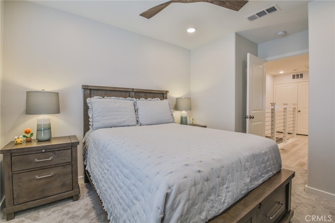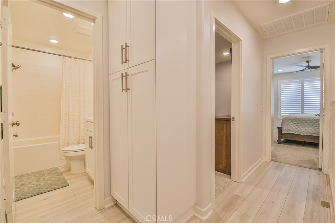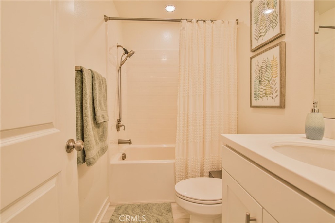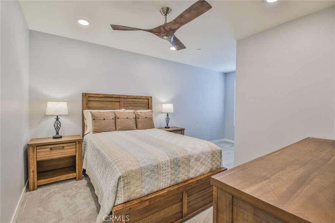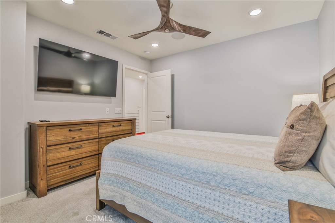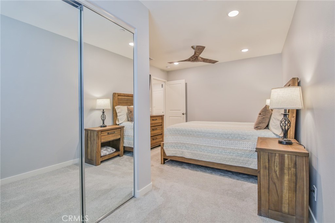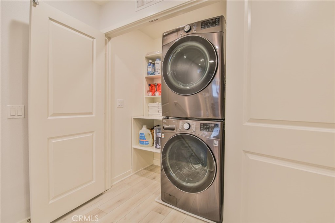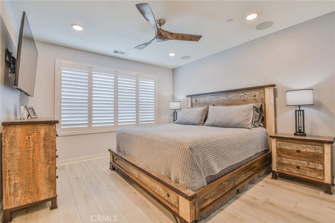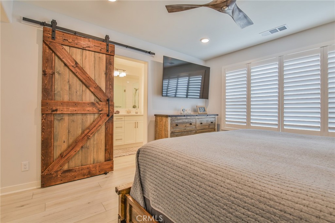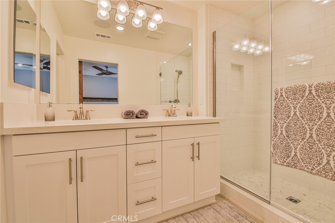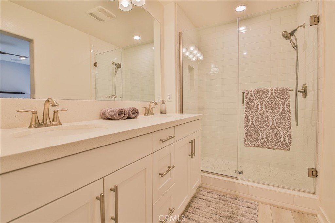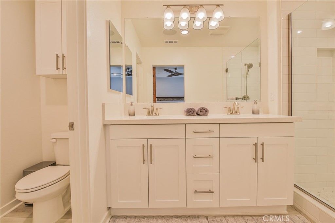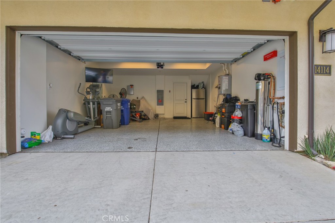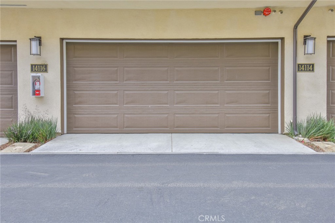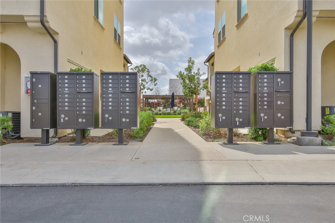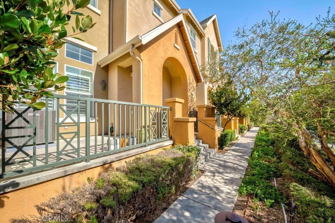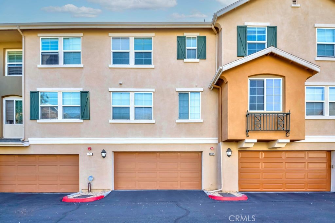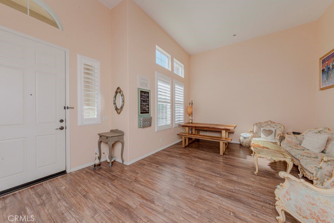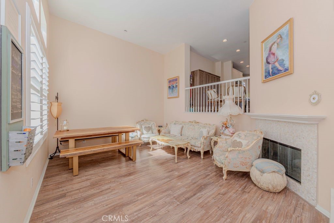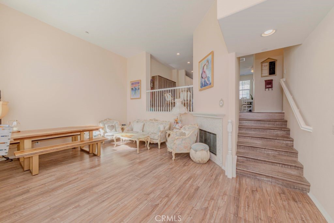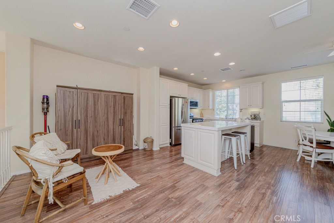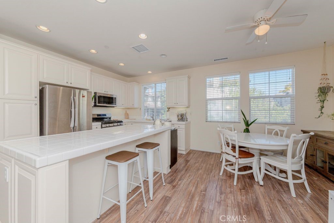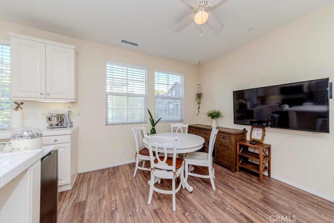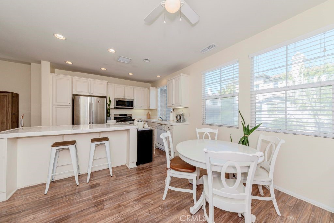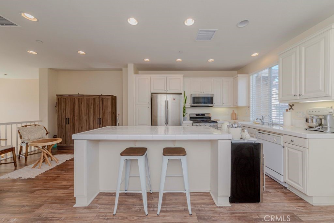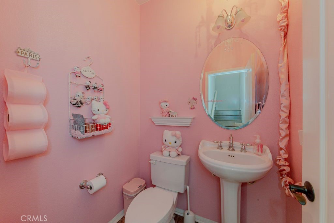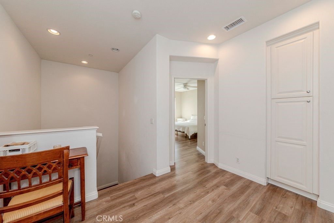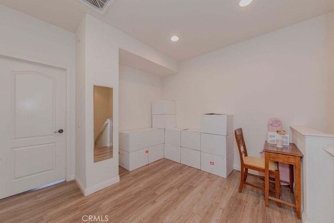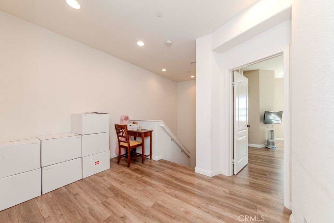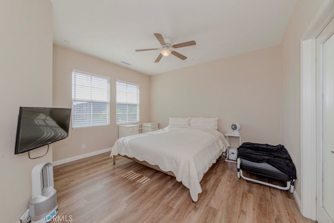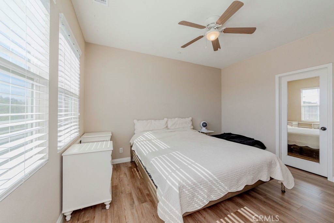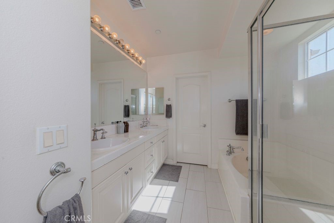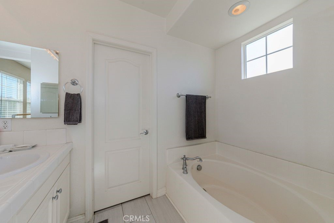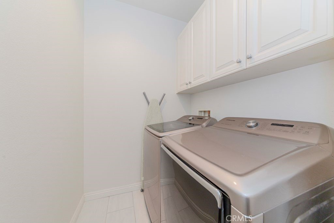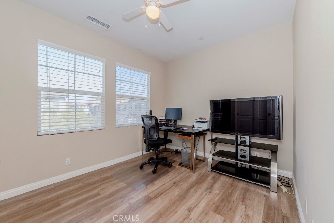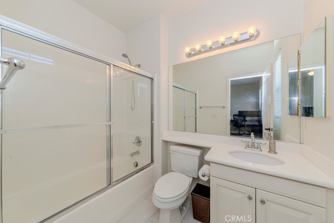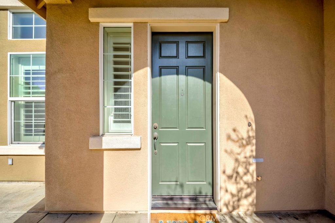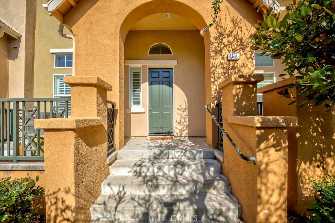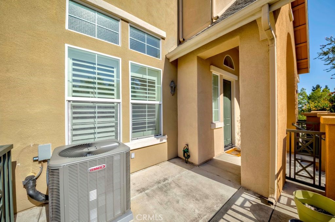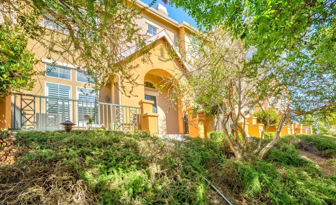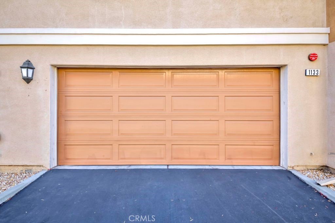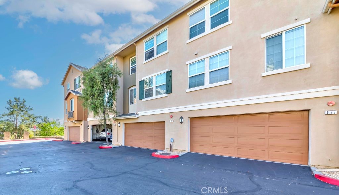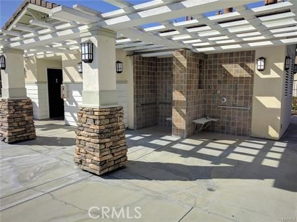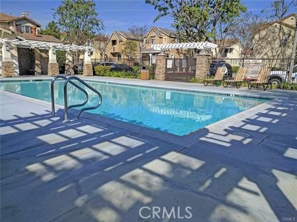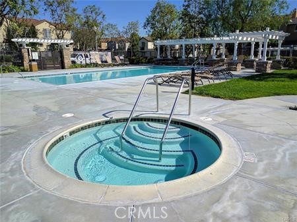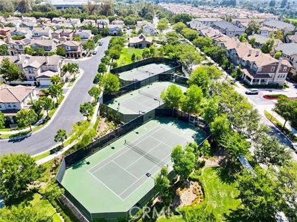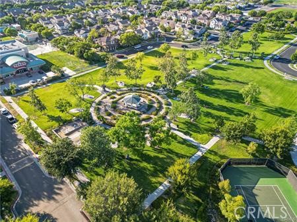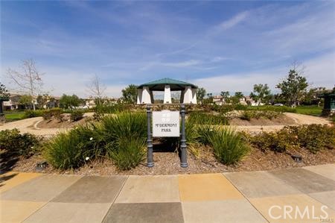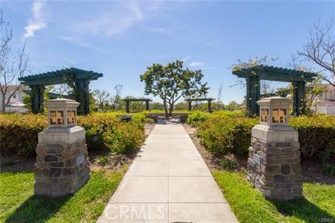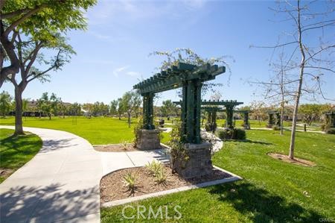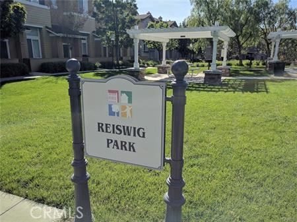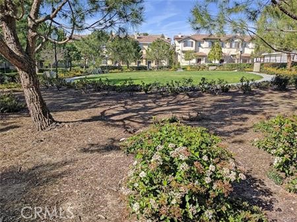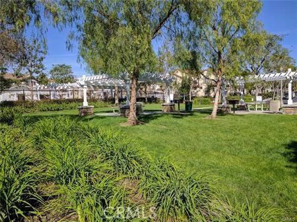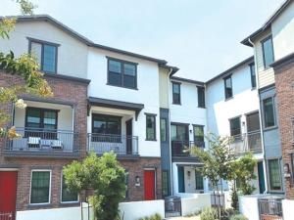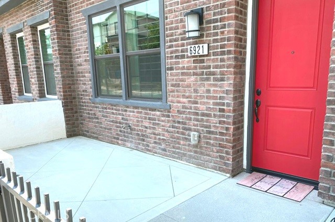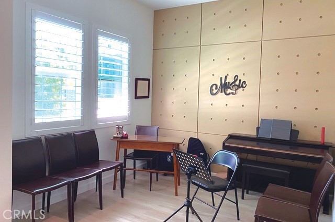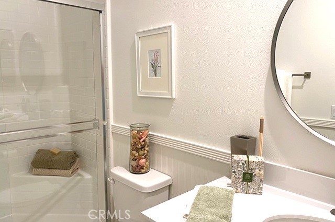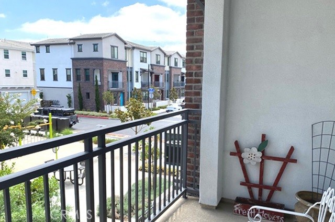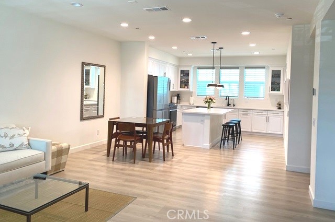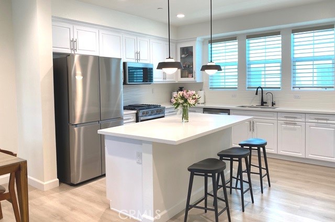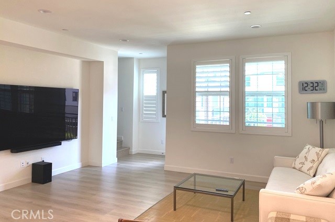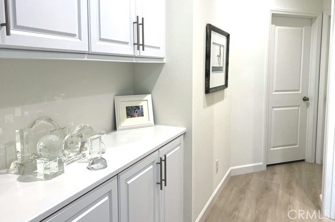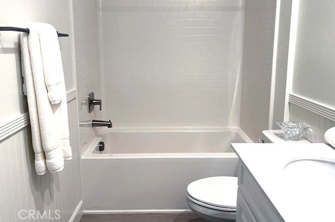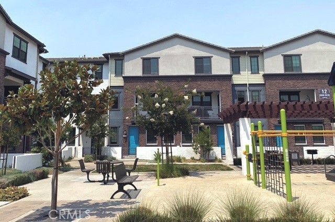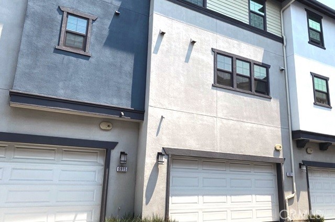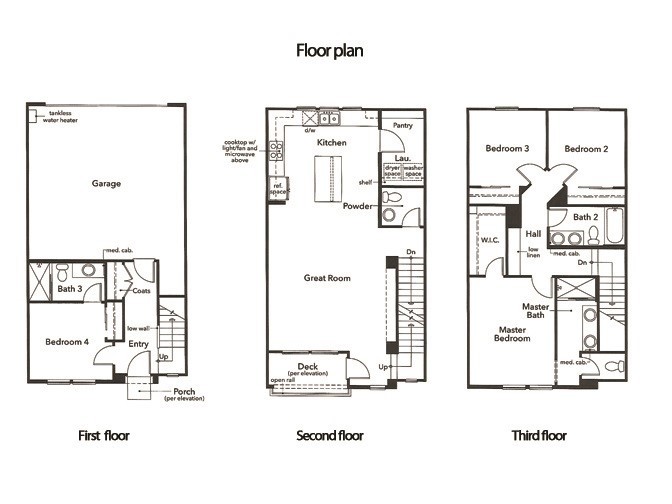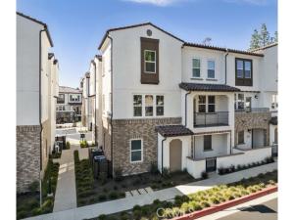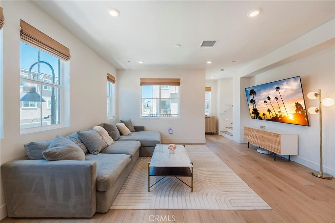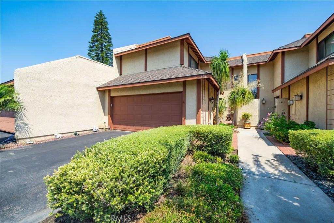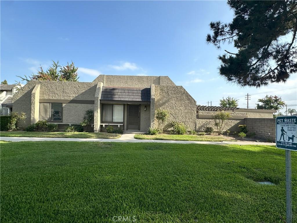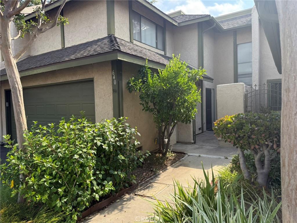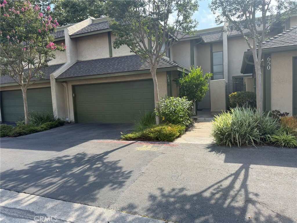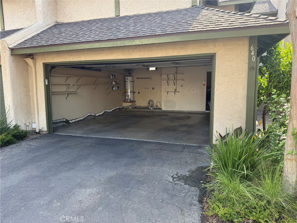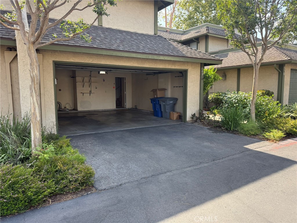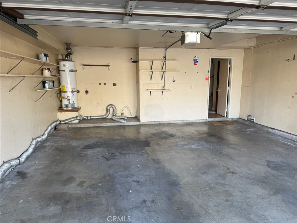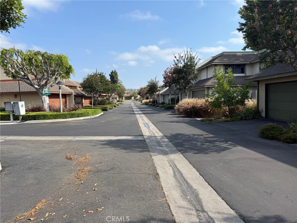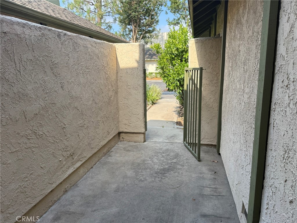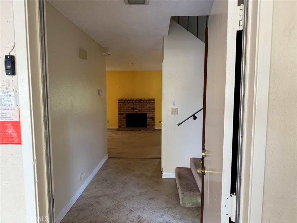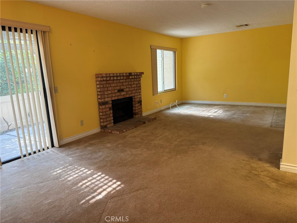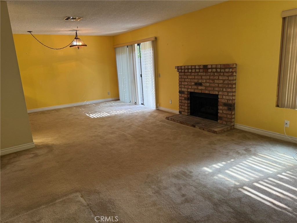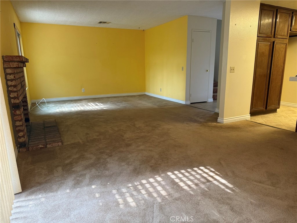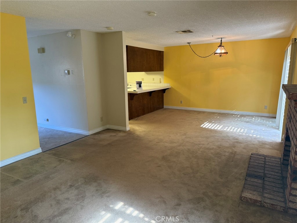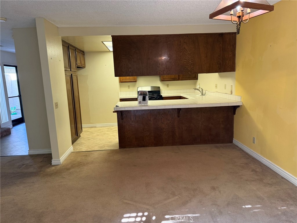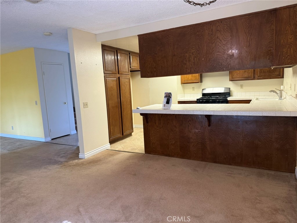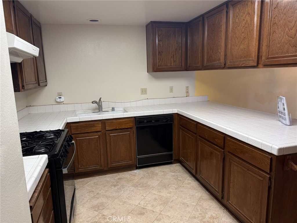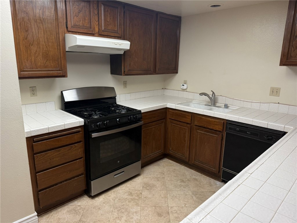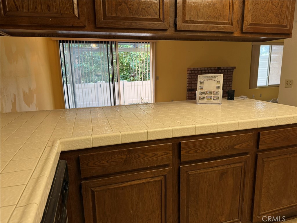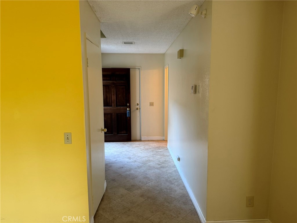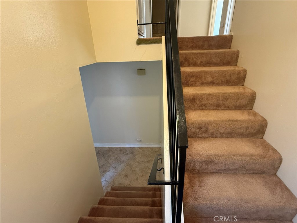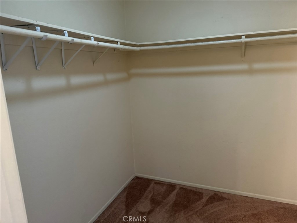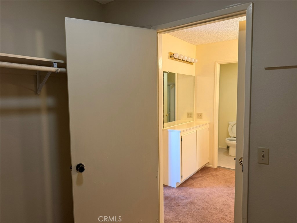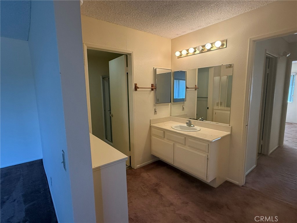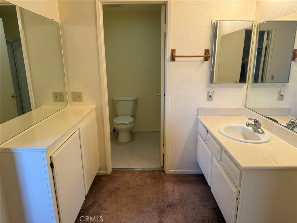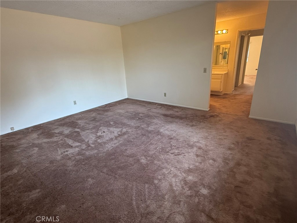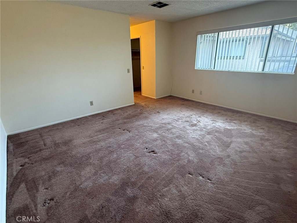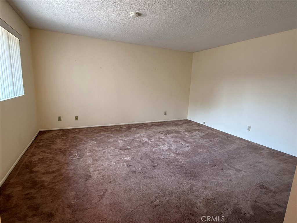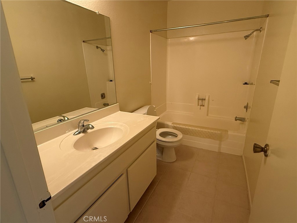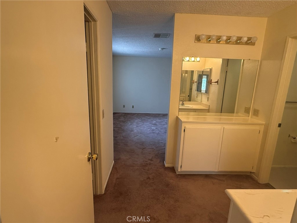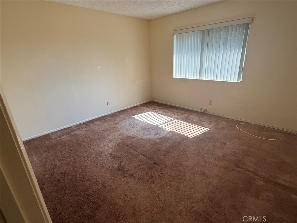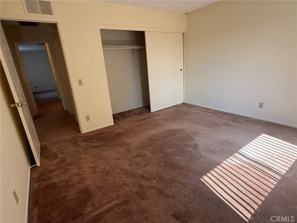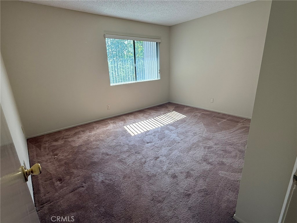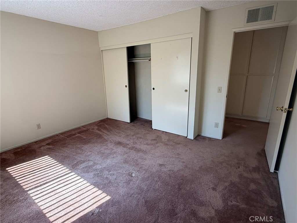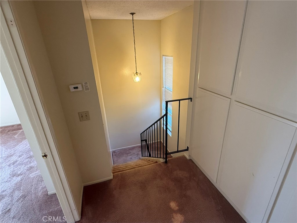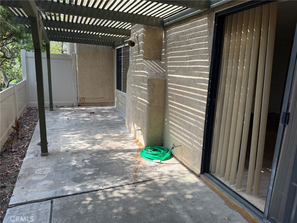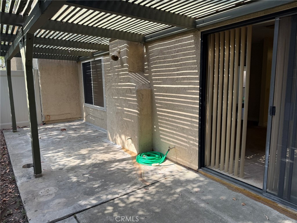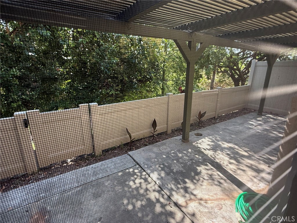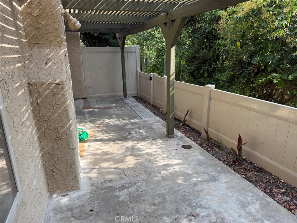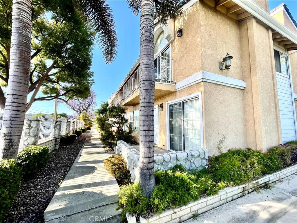This beautifully upgraded tri-level townhouse offers 4 bedrooms and 3.5 bathrooms across the largest floor plan in the community. Thoughtfully designed with premium finishes and smart-home features throughout, this home blends modern convenience with elegant style.
The first floor includes a private bedroom and full bathroom—ideal for guests, in-laws, or a home office. On the main level, an open-concept layout connects the living room, dining area, and modern kitchen, which features a large center island, quartz countertops, a subway tile backsplash, Samsung smart stainless steel appliances, soft-close cabinetry, and a private balcony equipped with recessed lighting, a ceiling fan, and electrical outlets — perfect for relaxing or entertaining. A convenient nook on this level is perfectly suited for a home office setup.
Upstairs, the third level features two secondary bedrooms, a full bathroom, and a spacious primary suite with a walk-in closet and a luxurious en-suite bath featuring dual sinks, quartz countertops, and a frameless glass shower with subway tile. Throughout the home, you''ll find luxury vinyl plank flooring, plantation shutters on all windows, recessed lighting in every room, designer ceiling fans, and a built-in whole-home audio system with in-ceiling speakers.
Additional upgrades include high-mounted wall outlets for flat screen TVs throughout all bedrooms and the living room, wireless network repeaters on every floor, a Wi-Fi-enabled thermostat, and enhanced soundproofing insulation for added comfort and privacy.
The home also includes a dedicated laundry area with in-unit washer and dryer included, a tankless water heater, water softener, reverse osmosis system, epoxy-coated garage floor, and is EV-ready with a dedicated plug in the garage. Best of all, it comes with owned, paid-off solar panels, offering energy efficiency and long-term savings. Move-in ready and packed with high-end upgrades, this home is a rare find in one of the most desirable communities.
The first floor includes a private bedroom and full bathroom—ideal for guests, in-laws, or a home office. On the main level, an open-concept layout connects the living room, dining area, and modern kitchen, which features a large center island, quartz countertops, a subway tile backsplash, Samsung smart stainless steel appliances, soft-close cabinetry, and a private balcony equipped with recessed lighting, a ceiling fan, and electrical outlets — perfect for relaxing or entertaining. A convenient nook on this level is perfectly suited for a home office setup.
Upstairs, the third level features two secondary bedrooms, a full bathroom, and a spacious primary suite with a walk-in closet and a luxurious en-suite bath featuring dual sinks, quartz countertops, and a frameless glass shower with subway tile. Throughout the home, you''ll find luxury vinyl plank flooring, plantation shutters on all windows, recessed lighting in every room, designer ceiling fans, and a built-in whole-home audio system with in-ceiling speakers.
Additional upgrades include high-mounted wall outlets for flat screen TVs throughout all bedrooms and the living room, wireless network repeaters on every floor, a Wi-Fi-enabled thermostat, and enhanced soundproofing insulation for added comfort and privacy.
The home also includes a dedicated laundry area with in-unit washer and dryer included, a tankless water heater, water softener, reverse osmosis system, epoxy-coated garage floor, and is EV-ready with a dedicated plug in the garage. Best of all, it comes with owned, paid-off solar panels, offering energy efficiency and long-term savings. Move-in ready and packed with high-end upgrades, this home is a rare find in one of the most desirable communities.
Property Details
Price:
$885,000
MLS #:
DW25171698
Status:
Active
Beds:
4
Baths:
4
Address:
14114 Bay Street
Type:
Townhouse
Neighborhood:
m3lamirada
City:
La Mirada
Listed Date:
Jul 31, 2025
State:
CA
Finished Sq Ft:
1,811
ZIP:
90638
Lot Size:
31,477 sqft / 0.72 acres (approx)
Year Built:
2022
See this Listing
Mortgage Calculator
Schools
School District:
Norwalk – La Mirada
High School:
La Mirada
Interior
Appliances
Dishwasher, Microwave, Tankless Water Heater
Bathrooms
4 Full Bathrooms
Cooling
Central Air
Flooring
Laminate
Heating
Central
Laundry Features
Inside, Stackable, Washer Hookup
Exterior
Association Amenities
Picnic Area, Maintenance Grounds
Community Features
Curbs, Sidewalks, Storm Drains, Street Lights
Parking Features
Garage, Garage – Single Door
Parking Spots
2.00
Roof
Tile
Financial
HOA Name
Laurel Walk Association
Map
Community
- Address14114 Bay Street La Mirada CA
- AreaM3 – La Mirada
- CityLa Mirada
- CountyLos Angeles
- Zip Code90638
Similar Listings Nearby
- 1133 Maag Place 107
Fullerton, CA$949,900
4.12 miles away
- 6921 Cottonwood Lane
Buena Park, CA$929,000
4.29 miles away
- 15216 Janine Drive 7
Whittier, CA$879,990
3.45 miles away
- 11733 Florence Avenue
Santa Fe Springs, CA$859,900
3.71 miles away
- 11751 Florence Avenue 1
Santa Fe Springs, CA$834,888
3.73 miles away
- 1921 Pine Drive
La Habra, CA$785,000
3.96 miles away
- 16144 Crystal Creek Lane
Cerritos, CA$779,000
2.80 miles away
- 640 Juniper Way
La Habra, CA$729,000
4.15 miles away
- 10418 Bogardus Avenue 4
Whittier, CA$699,000
3.68 miles away
14114 Bay Street
La Mirada, CA
LIGHTBOX-IMAGES

