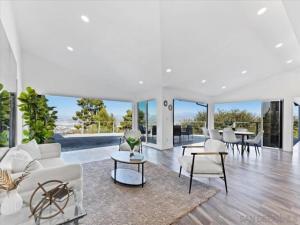Tucked at the end of a quiet cul-de-sac on an expansive 0.63-acre lot in prestigious Mount Helix, this stunning single-level home captures sweeping mountain and twinkling city-light vistas, refined upgrades, and effortless indoor-outdoor living. A private courtyard with custom-stamped concrete introduces striking double entry doors, unveiling a voluminous living space where floor-to-ceiling glass panels fold open to the surrounding natural landscape. The open concept design flows into an elegant dining area and designer chef’s kitchen appointed with upscale soft-close custom wood cabinetry, quartz countertops, custom tile accents, premium Thermador appliances, a walk-in pantry and an oversized island. A dramatic family room with soaring ceilings extends to an impressive custom-built Trex deck—artfully crafted to harmonize with the mature trees and embrace panoramic views, creating a spectacular backdrop for both everyday living and elevated entertaining. The serene primary retreat offers a custom walk-in closet and a spa-inspired ensuite featuring a jetted soaking tub, walk-in shower with bench seating, bidet, quartz surfaces and refined lighting. Thoughtful enhancements and modern comforts abound, including owned solar, Trane HVAC, a new roof and gutters, Tesla charger, fresh stucco, new garage door, skylight, recessed lighting and luxury vinyl plank flooring throughout. The expansive grounds create a private outdoor haven with a flat lawn for play and relaxation, an 8-person therapeutic spa and outdoor shower, and an extended driveway with generous parking for RVs, toys and guests—plus convenient rear property access. Additional conveniences include a dedicated laundry room with custom storage and a garage offering abundant organization. All just minutes to shopping, dining, top-rated schools, and major freeways, this exceptional residence presents a rare opportunity to enjoy a peaceful, luxurious and rejuvenating lifestyle in one of Mount Helix’s most sought-after settings.
Property Details
Price:
$1,595,000
MLS #:
250043393SD
Status:
Active
Beds:
4
Baths:
2
Type:
Single Family
Subtype:
Single Family Residence
Subdivision:
Mount Helix
Neighborhood:
91941
Listed Date:
Nov 5, 2025
Finished Sq Ft:
2,095
Lot Size:
27,400 sqft / 0.63 acres (approx)
Year Built:
1958
See this Listing
Schools
Interior
Appliances
DW, MW, RF, HOD
Bathrooms
2 Full Bathrooms
Cooling
CA
Heating
FA, GAS
Laundry Features
ELC, IR, WH
Exterior
Parking Spots
10
Roof
CMP
Security Features
SD, COD
Financial
Map
Community
- AddressHelix Ter La Mesa CA
- SubdivisionMount Helix
- CityLa Mesa
- CountySan Diego
- Zip Code91941
Subdivisions in La Mesa
Market Summary
Current real estate data for Single Family in La Mesa as of Nov 19, 2025
97
Single Family Listed
82
Avg DOM
535
Avg $ / SqFt
$1,128,203
Avg List Price
Property Summary
- Located in the Mount Helix subdivision, Helix Ter La Mesa CA is a Single Family for sale in La Mesa, CA, 91941. It is listed for $1,595,000 and features 4 beds, 2 baths, and has approximately 2,095 square feet of living space, and was originally constructed in 1958. The current price per square foot is $761. The average price per square foot for Single Family listings in La Mesa is $535. The average listing price for Single Family in La Mesa is $1,128,203.
Similar Listings Nearby
Helix Ter
La Mesa, CA


