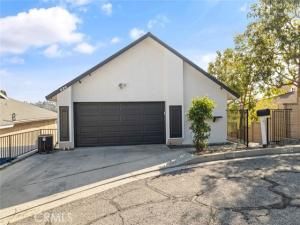Welcome to this spacious custom home perfectly positioned on a quiet cul-de-sac with breathtaking views. Originally designed as a four-bedroom, three-bath single-family residence, it has been thoughtfully reconfigured to offer a flexible layout ideal for multi-generational living or investment opportunities. It now features a two-bedroom, two-bath main unit with a dedicated office and a separate one-bedroom, one-bath unit with its own private entry. The main level offers two bedrooms, two bathrooms, a bright open kitchen, an office, and a large living room with vaulted ceilings, a skylight, and a cozy fireplace. The lower level includes an additional bedroom, bathroom, and living area, perfect for extended family, guests, or tenants. The lower unit is currently tenant-occupied but will be delivered vacant at closing. Step outside to a wraparound deck that provides a peaceful setting to relax or entertain while enjoying scenic views. An attached two-car garage offers direct access to the home with no stairs on this level. Recent updates include newer laminate wood flooring upstairs and fresh exterior paint. Conveniently located near schools, parks, and a variety of shopping and dining options including Trader Joe’s, Costco, Sam’s Club, and many other local amenities. This home combines comfort, flexibility, and a prime location, creating an excellent opportunity to make it your own.
Property Details
Price:
$1,050,000
MLS #:
PW25244672
Status:
Active
Beds:
3
Baths:
3
Type:
Single Family
Subtype:
Single Family Residence
Neighborhood:
87
Listed Date:
Oct 22, 2025
Finished Sq Ft:
1,969
Lot Size:
3,800 sqft / 0.09 acres (approx)
Year Built:
1989
See this Listing
Schools
School District:
Fullerton Joint Union High
Middle School:
Imperial
High School:
Fullerton Union
Interior
Appliances
DW, GD, RF, GR
Bathrooms
1 Full Bathroom, 2 Three Quarter Bathrooms
Cooling
CA
Flooring
LAM
Heating
CF
Laundry Features
IG
Exterior
Architectural Style
RAN
Community Features
SL, SUB
Parking Spots
4
Security Features
SD, COD
Financial
Map
Community
- Address920 Sonora AV Lot 1 La Habra CA
- SubdivisionOther (OTHR)
- CityLa Habra
- CountyOrange
- Zip Code90631
Subdivisions in La Habra
Market Summary
Current real estate data for Single Family in La Habra as of Nov 28, 2025
45
Single Family Listed
43
Avg DOM
407
Avg $ / SqFt
$758,741
Avg List Price
Property Summary
- Located in the Other (OTHR) subdivision, 920 Sonora AV Lot 1 La Habra CA is a Single Family for sale in La Habra, CA, 90631. It is listed for $1,050,000 and features 3 beds, 3 baths, and has approximately 1,969 square feet of living space, and was originally constructed in 1989. The current price per square foot is $533. The average price per square foot for Single Family listings in La Habra is $407. The average listing price for Single Family in La Habra is $758,741.
Similar Listings Nearby
920 Sonora AV Lot 1
La Habra, CA


