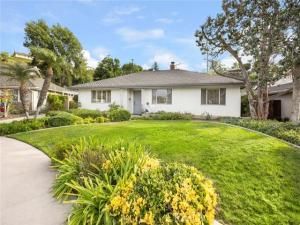Built in 1964 this Country Hills single story home is located on a cul-de-sac, north facing and easy to access with only a small half step on the front entry. Situated to the right side of the cul-de-sac, cars driving into cul-de-sac will not disturb occupants in the evening and is good feng shui. The landscape is nicely designed with grass and shrubs lining a walkway from the driveway to the front door. It has a good feeling from the street. Walking through the entry, there are vestiges from the 1960’s such as the decorative metal panels on the exterior and just inside the entry. Along one entry wall is a divided floor to ceiling mirror which makes the entryway to the living room space seem larger.
The floorplan is very open. Across the formal living area is a large picture window with plantation shutters and mountain and hills views. This leads into the family or country kitchen area which includes a remodeled kitchen with soft close doors and drawers. Next to the dining area is a library/sitting area or den with fireplace and built in shelves and cabinets.
Beyond the kitchen and sitting room, is the family room which offers an expansive view of the side patio with two huge sliding doors and two more glass windows alongside them. The family room opens to a generous covered patio which when put all together says openness, light, airy and terrific for large get togethers. The detached garage and driveway may also be used for additional outdoor gathering space.
Adjoining the family room is a half guest bath, a bedroom and a bonus room/office/crafting room.
To the right of the entry is the bedroom wing with 3 bedrooms and 2 baths. The hall bath has two vanities and a bathtub with shower. The hall offers 3 storage closets and a linen cabinet providing LOTS of storage.
Outside the primary bedroom is a wood deck and a waterfall feature that currently has no water but would be lovely to get operating again as the cascade of water provides a soothing, calming atmosphere. It might even help you fall asleep.
The hill at the back puts your neighbors up higher creating a private feeling.
This is A great home for now to enjoy as is or you could try your hand at some more modern updates.
And, with one larger remodel you may have a home to live in well into your later years, like this owner did since 1979. Welcome to Country Hills.
The floorplan is very open. Across the formal living area is a large picture window with plantation shutters and mountain and hills views. This leads into the family or country kitchen area which includes a remodeled kitchen with soft close doors and drawers. Next to the dining area is a library/sitting area or den with fireplace and built in shelves and cabinets.
Beyond the kitchen and sitting room, is the family room which offers an expansive view of the side patio with two huge sliding doors and two more glass windows alongside them. The family room opens to a generous covered patio which when put all together says openness, light, airy and terrific for large get togethers. The detached garage and driveway may also be used for additional outdoor gathering space.
Adjoining the family room is a half guest bath, a bedroom and a bonus room/office/crafting room.
To the right of the entry is the bedroom wing with 3 bedrooms and 2 baths. The hall bath has two vanities and a bathtub with shower. The hall offers 3 storage closets and a linen cabinet providing LOTS of storage.
Outside the primary bedroom is a wood deck and a waterfall feature that currently has no water but would be lovely to get operating again as the cascade of water provides a soothing, calming atmosphere. It might even help you fall asleep.
The hill at the back puts your neighbors up higher creating a private feeling.
This is A great home for now to enjoy as is or you could try your hand at some more modern updates.
And, with one larger remodel you may have a home to live in well into your later years, like this owner did since 1979. Welcome to Country Hills.
Property Details
Price:
$1,149,900
MLS #:
PW25240933
Status:
A
Beds:
4
Baths:
3
Type:
Single Family
Subtype:
Single Family Residence
Subdivision:
Country Hills East CNHE
Neighborhood:
87
Listed Date:
Oct 16, 2025
Finished Sq Ft:
2,111
Lot Size:
12,665 sqft / 0.29 acres (approx)
Year Built:
1964
See this Listing
Schools
School District:
Fullerton Joint Union High
Middle School:
Imperial
High School:
Sonora
Interior
Appliances
DW, GD, MW, GS, EO
Bathrooms
2 Full Bathrooms, 1 Half Bathroom
Cooling
CA
Flooring
TILE, WOOD, CARP
Heating
CF
Laundry Features
GAS, IR, IN, DINC, WH, WINC
Exterior
Architectural Style
RAN
Community Features
SDW, STM, SL, CW
Construction Materials
STC
Exterior Features
BQ, KP, RG
Parking Spots
2
Roof
CMP
Financial
Map
Community
- AddressW Wedgewood Lot 26 La Habra CA
- SubdivisionCountry Hills East (CNHE)
- CityLa Habra
- CountyOrange
- Zip Code90631
Subdivisions in La Habra
Market Summary
Current real estate data for Single Family in La Habra as of Oct 31, 2025
49
Single Family Listed
36
Avg DOM
352
Avg $ / SqFt
$536,160
Avg List Price
Property Summary
- Located in the Country Hills East (CNHE) subdivision, W Wedgewood Lot 26 La Habra CA is a Single Family for sale in La Habra, CA, 90631. It is listed for $1,149,900 and features 4 beds, 3 baths, and has approximately 2,111 square feet of living space, and was originally constructed in 1964. The current price per square foot is $545. The average price per square foot for Single Family listings in La Habra is $352. The average listing price for Single Family in La Habra is $536,160.
Similar Listings Nearby
W Wedgewood Lot 26
La Habra, CA


