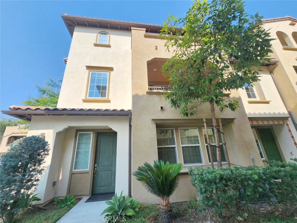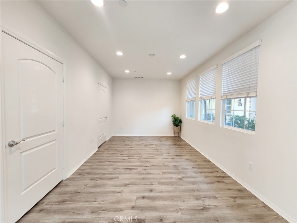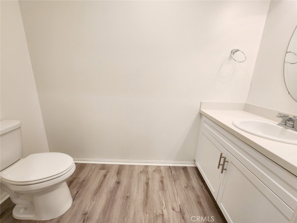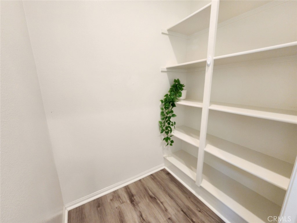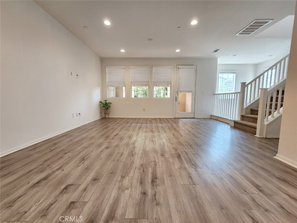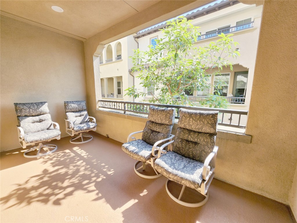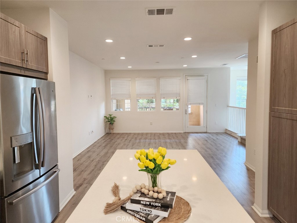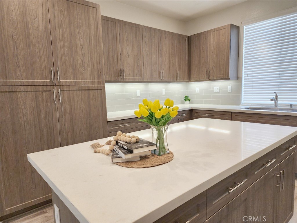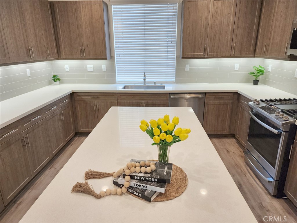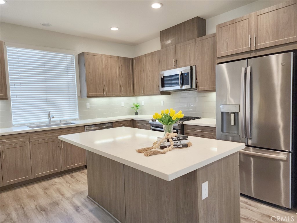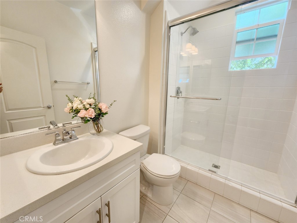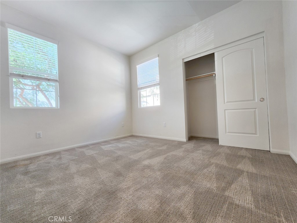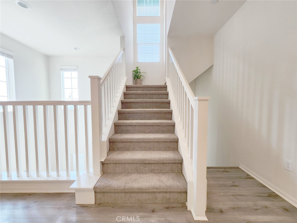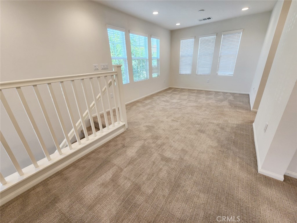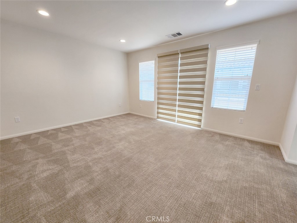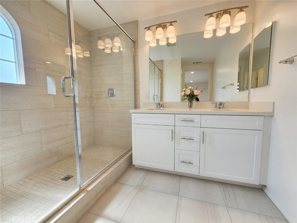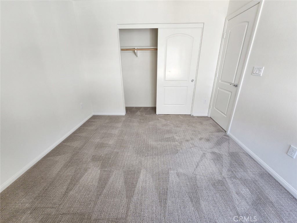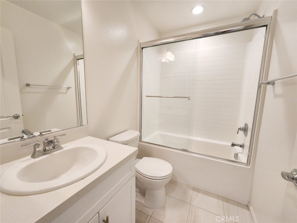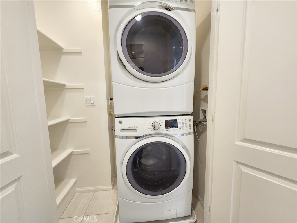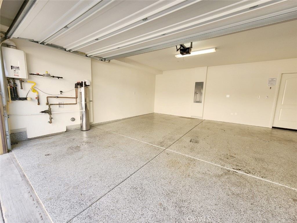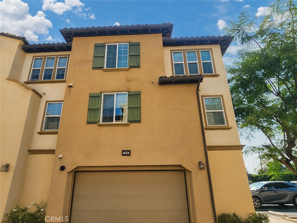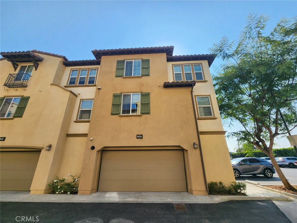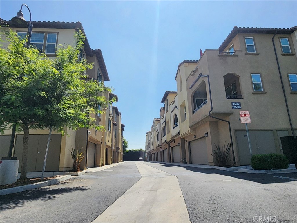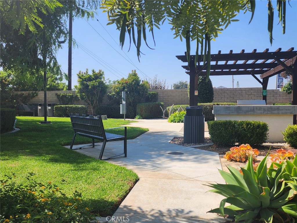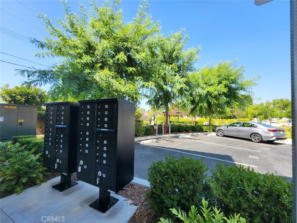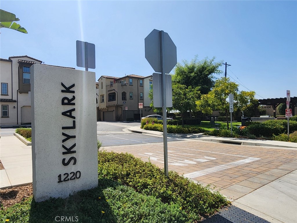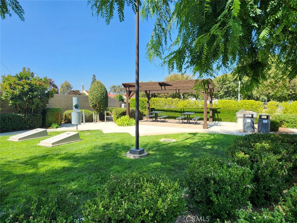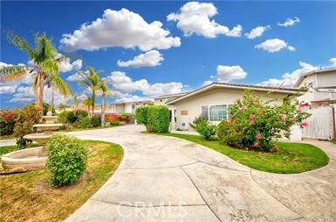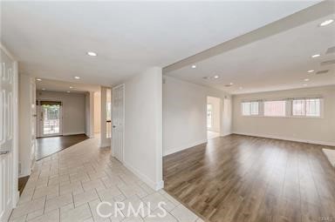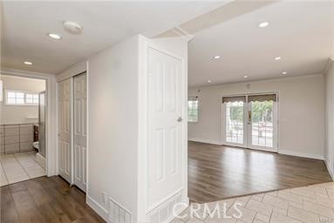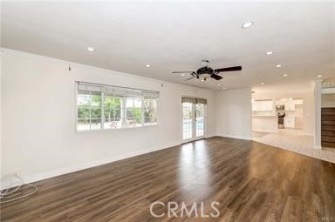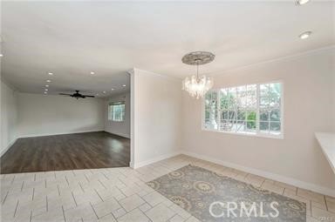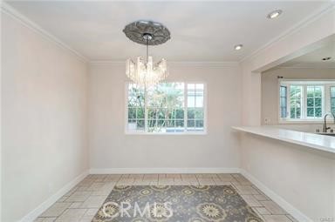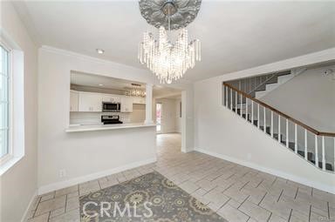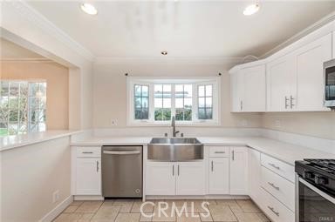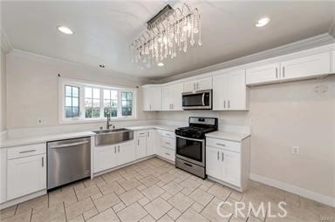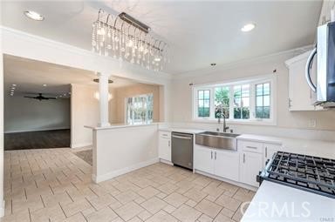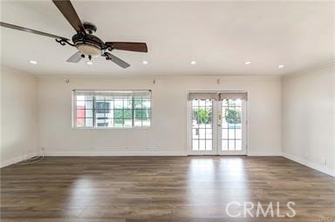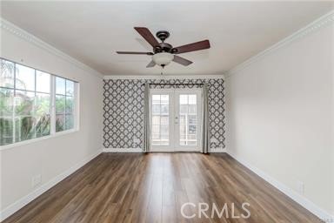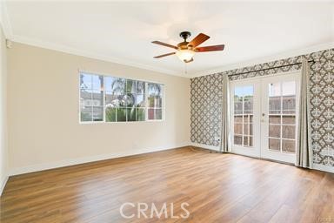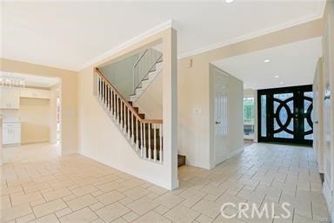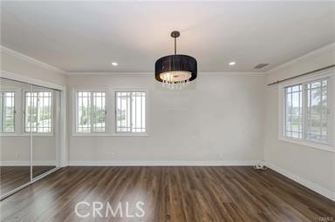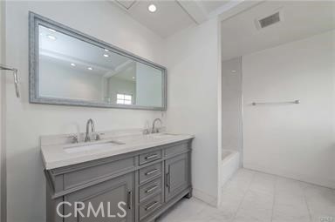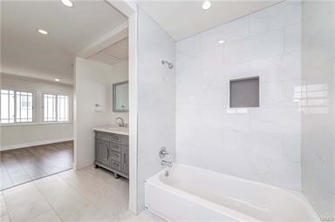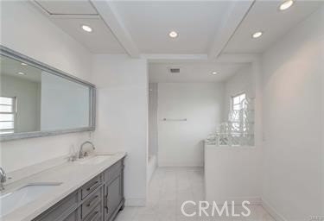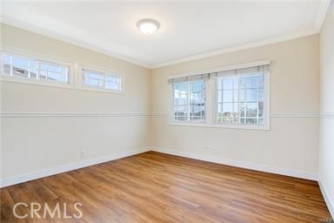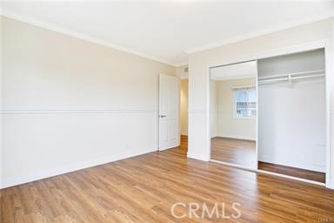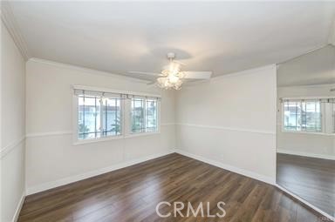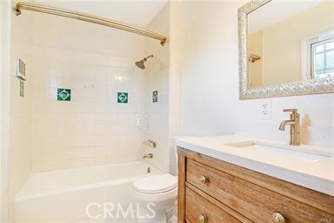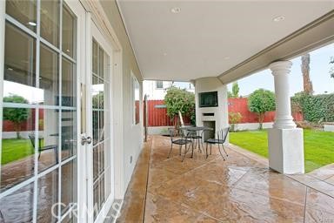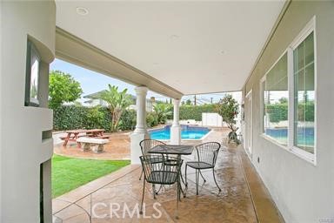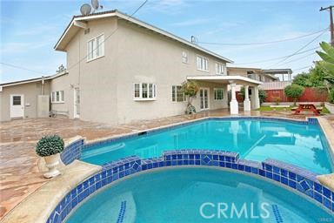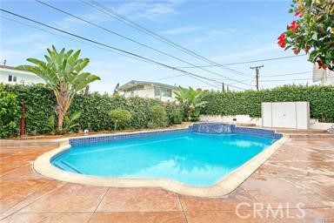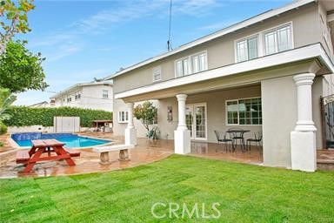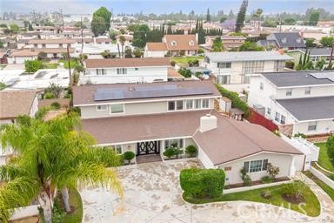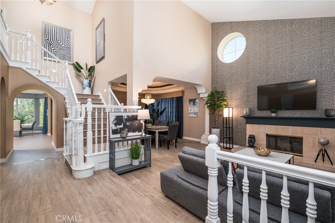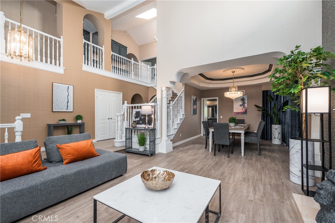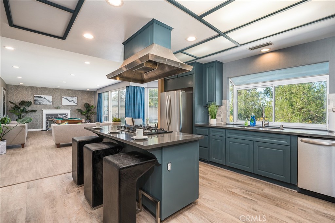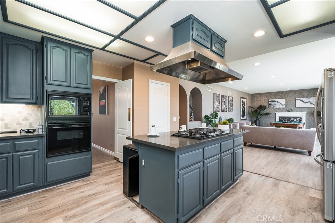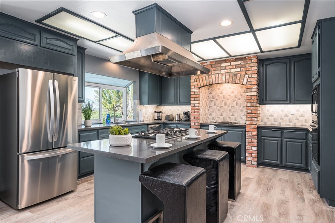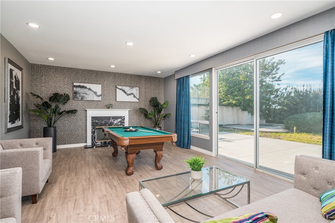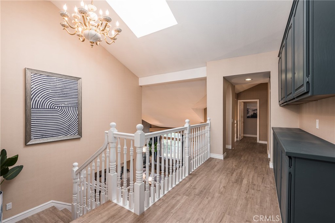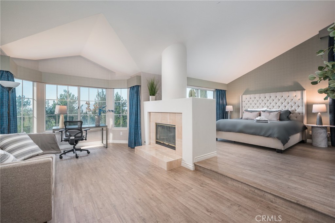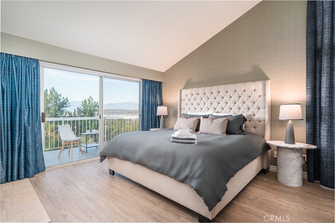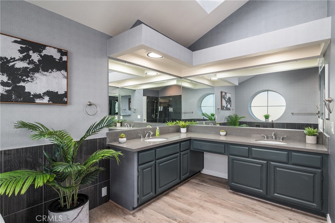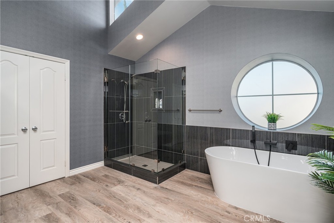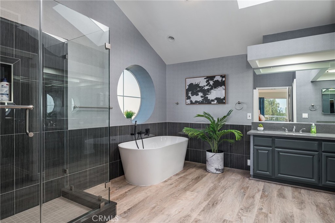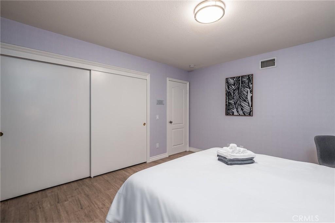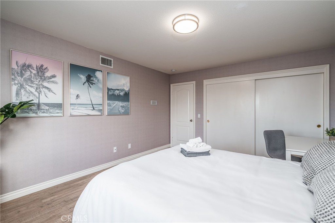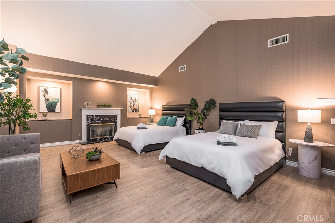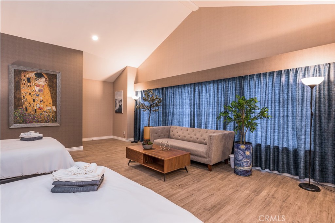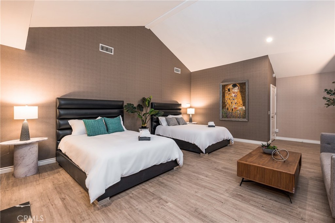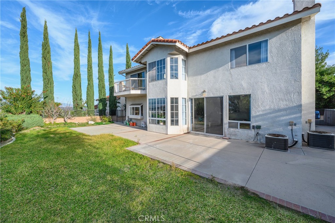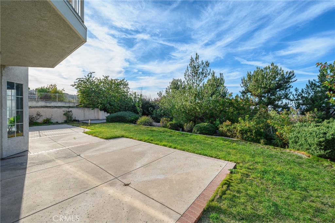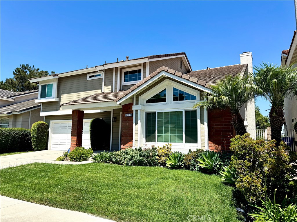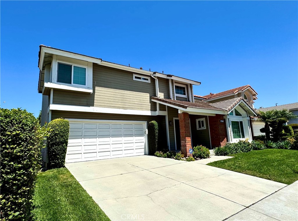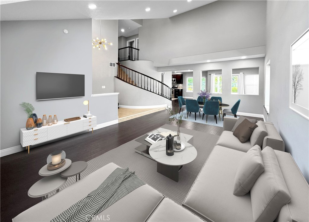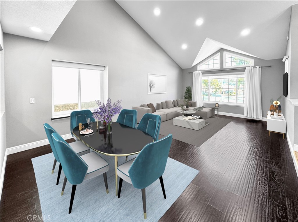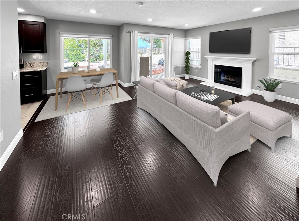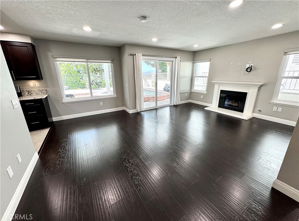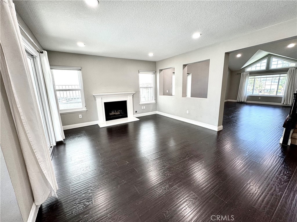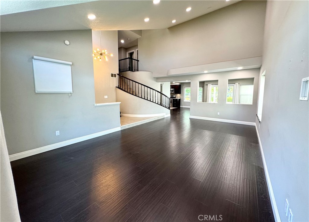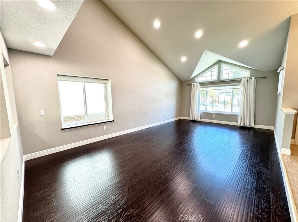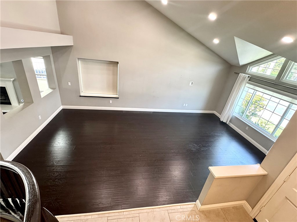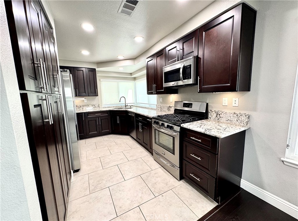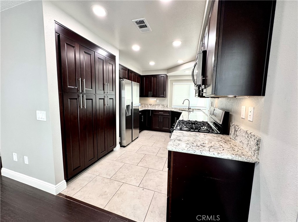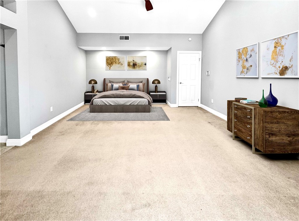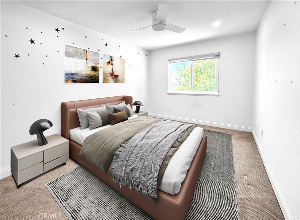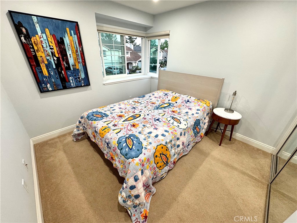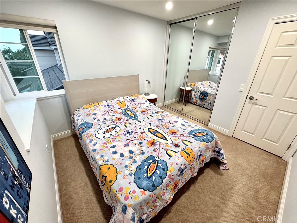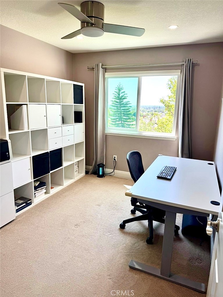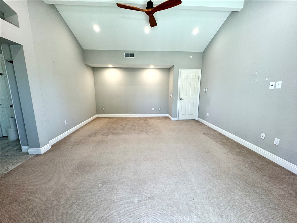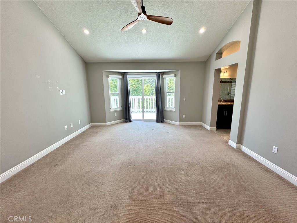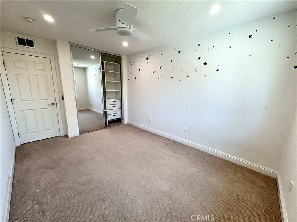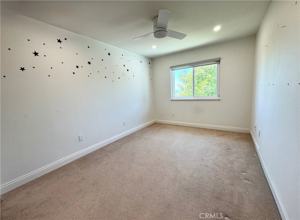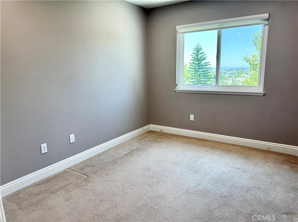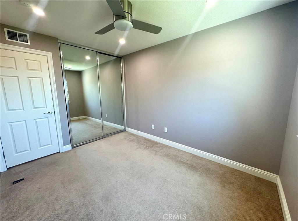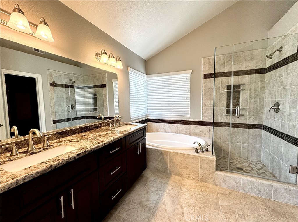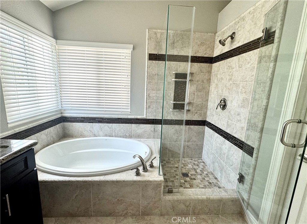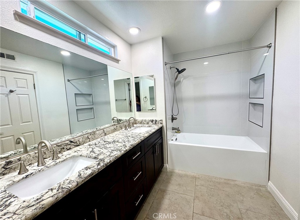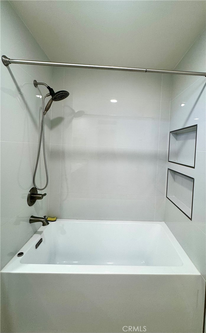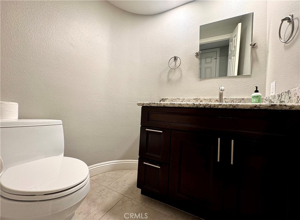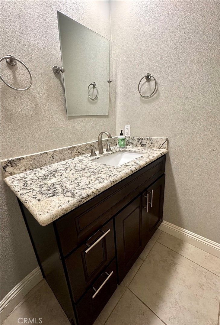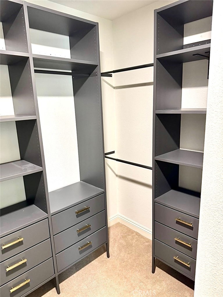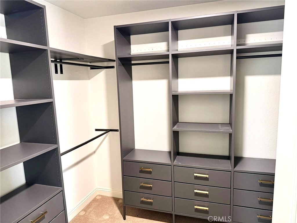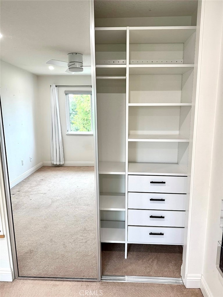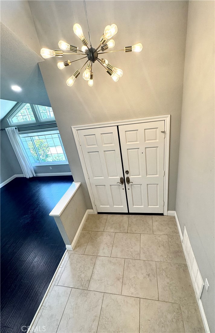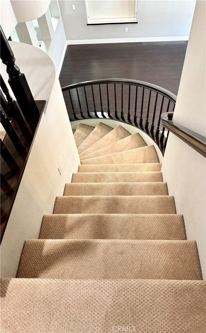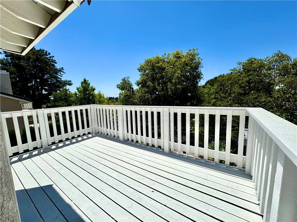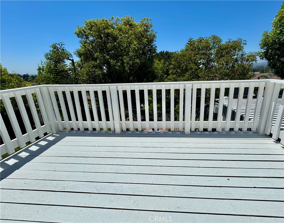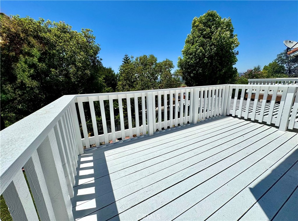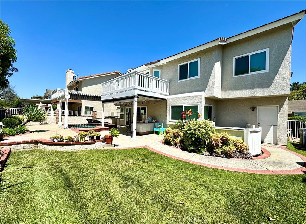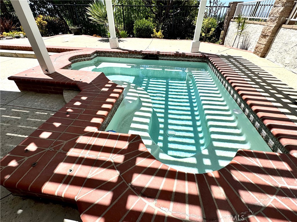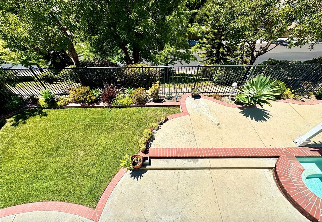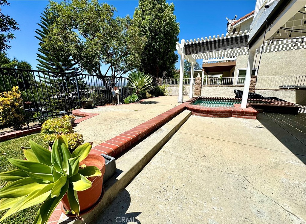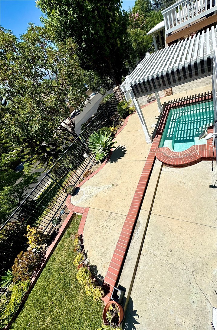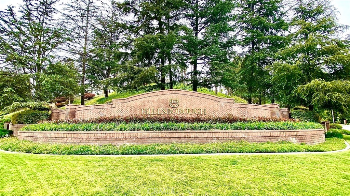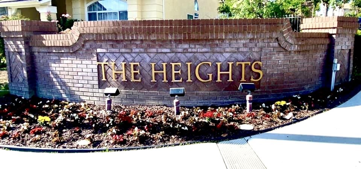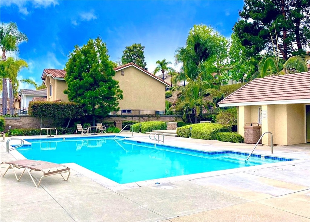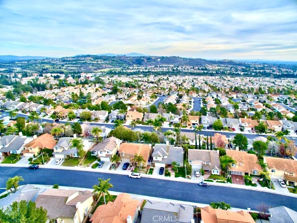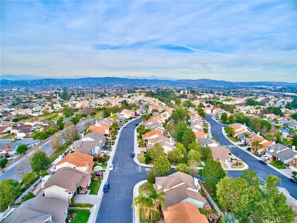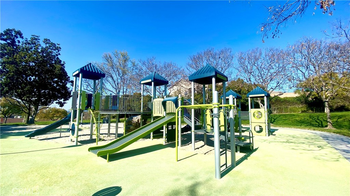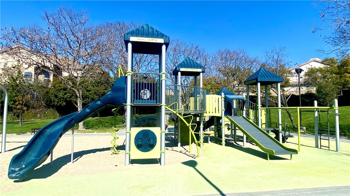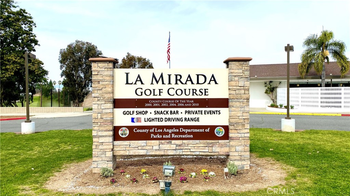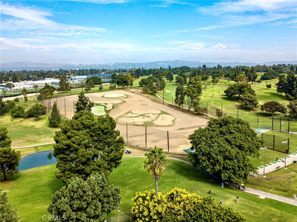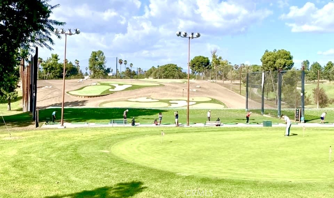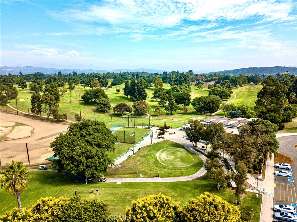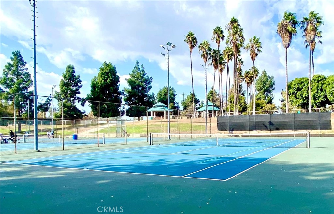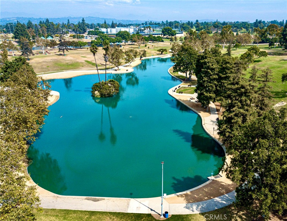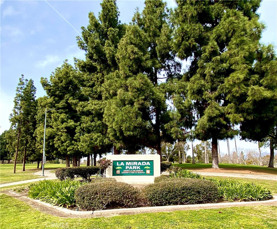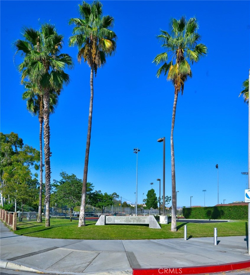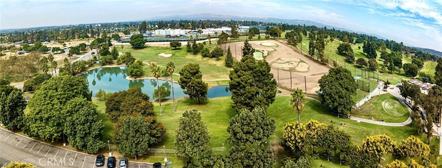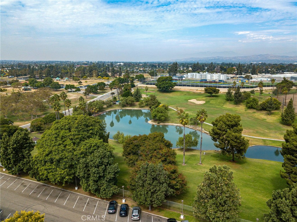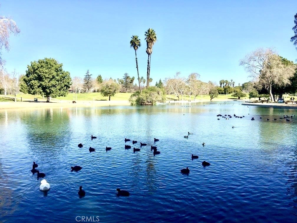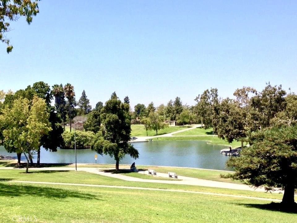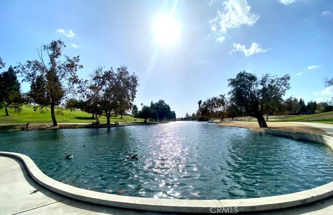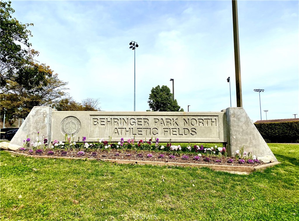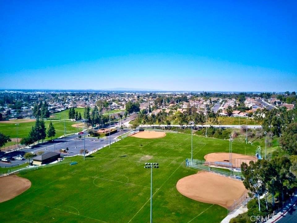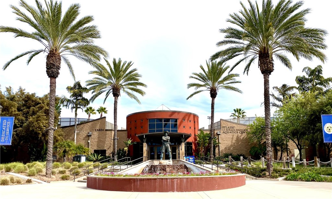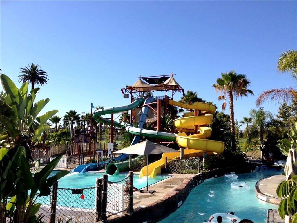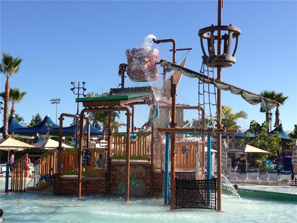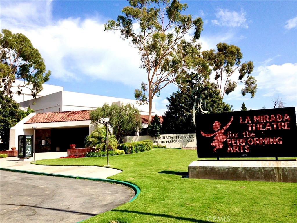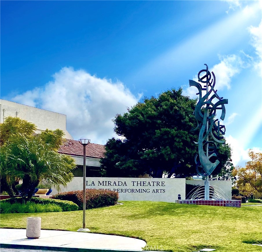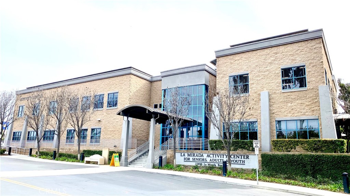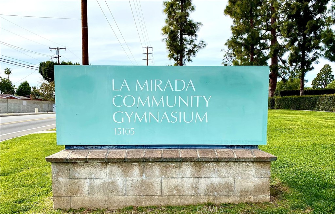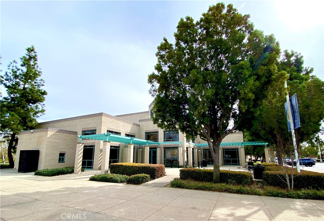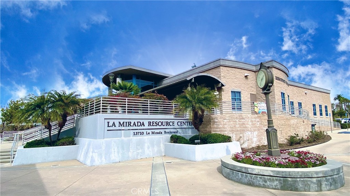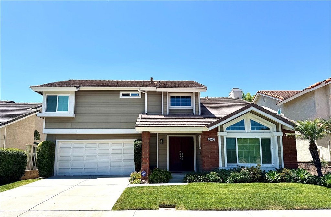Welcome to this bright and beautifully upgraded end-unit townhome located in the highly desirable Skylark community of La Habra!
Offering approximately 2,078 sq.ft. of spacious and thoughtfully designed living space, this modern tri-level home features 3 bedrooms, 3.5 bathrooms, and versatile bonus areas perfect for today’s lifestyle.
The first floor includes a 2-car attached garage, a flexible space ideal for a home office, gym, or hobby room, a convenient storage area, and a half bathroom—providing practical functionality for daily living.
The second floor boasts a sun-filled open layout with a private balcony, a spacious living room, and a gourmet kitchen featuring quartz countertops, a stylish backsplash, modern brown cabinetry, and premium stainless steel appliances. This level also offers a bedroom with its own full bathroom—perfect for guests or multigenerational living.
The third floor features a generous den that can be used as a home office, study, or secondary family space, along with a luxurious primary suite that includes a private balcony and a spa-inspired bathroom with dual sinks. Also on this level is a separate laundry room and a third bedroom with an en-suite full bathroom, offering both comfort and privacy.
Included with the lease are a refrigerator, washer and dryer, a balcony table with four patio chairs, and a water softener (no warranty).
In addition to the attached garage, the home also comes with one designated uncovered parking space, ensuring convenient and secure parking for residents and guests.
The Skylark community features well-maintained amenities including BBQ and picnic areas, a dog park, and ample guest parking. Ideally located just 2–3 minutes from Costco, restaurants, grocery stores, and shopping centers, this home delivers the perfect balance of convenience, style, and comfort.
Don’t miss this rare opportunity to make this stunning end-unit townhome your next home!
Offering approximately 2,078 sq.ft. of spacious and thoughtfully designed living space, this modern tri-level home features 3 bedrooms, 3.5 bathrooms, and versatile bonus areas perfect for today’s lifestyle.
The first floor includes a 2-car attached garage, a flexible space ideal for a home office, gym, or hobby room, a convenient storage area, and a half bathroom—providing practical functionality for daily living.
The second floor boasts a sun-filled open layout with a private balcony, a spacious living room, and a gourmet kitchen featuring quartz countertops, a stylish backsplash, modern brown cabinetry, and premium stainless steel appliances. This level also offers a bedroom with its own full bathroom—perfect for guests or multigenerational living.
The third floor features a generous den that can be used as a home office, study, or secondary family space, along with a luxurious primary suite that includes a private balcony and a spa-inspired bathroom with dual sinks. Also on this level is a separate laundry room and a third bedroom with an en-suite full bathroom, offering both comfort and privacy.
Included with the lease are a refrigerator, washer and dryer, a balcony table with four patio chairs, and a water softener (no warranty).
In addition to the attached garage, the home also comes with one designated uncovered parking space, ensuring convenient and secure parking for residents and guests.
The Skylark community features well-maintained amenities including BBQ and picnic areas, a dog park, and ample guest parking. Ideally located just 2–3 minutes from Costco, restaurants, grocery stores, and shopping centers, this home delivers the perfect balance of convenience, style, and comfort.
Don’t miss this rare opportunity to make this stunning end-unit townhome your next home!
Property Details
Price:
$3,980
MLS #:
PW25174024
Status:
Pending
Beds:
3
Baths:
4
Address:
1220 W La Habra Boulevard 306
Type:
Rental
Subtype:
Townhouse
Neighborhood:
87lahabra
City:
La Habra
Listed Date:
Aug 2, 2025
State:
CA
Finished Sq Ft:
2,078
ZIP:
90631
Lot Size:
93,798 sqft / 2.15 acres (approx)
Year Built:
2018
See this Listing
Mortgage Calculator
Schools
School District:
Fullerton Joint Union High
Interior
Appliances
Dishwasher, Gas Range, Microwave, Refrigerator, Tankless Water Heater, Water Softener
Bathrooms
3 Full Bathrooms, 1 Half Bathroom
Cooling
Central Air
Flooring
Carpet, Laminate
Heating
Central
Laundry Features
Dryer Included, Individual Room, Washer Included
Exterior
Association Amenities
Barbecue, Dog Park
Community Features
Curbs, Gutters, Sidewalks
Exterior Features
Lighting
Parking Features
Garage, Garage Faces Rear, Garage – Single Door, Side by Side
Parking Spots
3.00
Roof
Concrete
Security Features
Carbon Monoxide Detector(s), Smoke Detector(s)
Financial
Map
Community
- Address1220 W La Habra Boulevard 306 La Habra CA
- Area87 – La Habra
- CityLa Habra
- CountyOrange
- Zip Code90631
Similar Listings Nearby
- 5621 Lockhaven Drive
Buena Park, CA$5,150
3.94 miles away
- 17579 Marengo Drive
Rowland Heights, CA$5,100
4.32 miles away
- 5452 Rockledge Drive
Buena Park, CA$5,100
3.57 miles away
- 604 W Princeton Circle
Fullerton, CA$5,000
4.62 miles away
- 7603 Bowen Drive
Whittier, CA$4,950
4.44 miles away
- 16073 CRESTLINE Drive
La Mirada, CA$4,900
2.04 miles away
- 615 Malvern Avenue
Fullerton, CA$4,850
4.11 miles away
- 2312 Camino Recondito
Fullerton, CA$4,800
2.69 miles away
- 2290 Canonita Drive
La Habra Heights, CA$4,800
2.40 miles away
- 1230 Wisteria Avenue
La Habra, CA$4,800
0.34 miles away
1220 W La Habra Boulevard 306
La Habra, CA
LIGHTBOX-IMAGES


