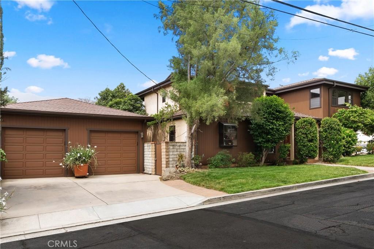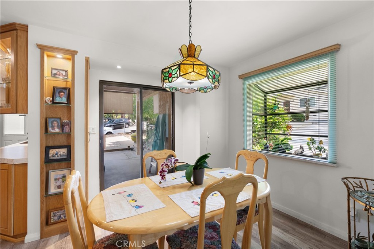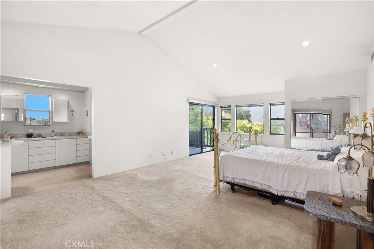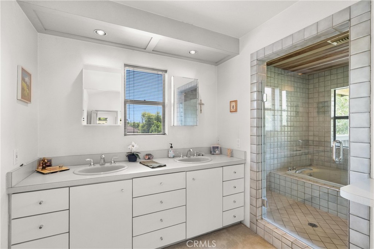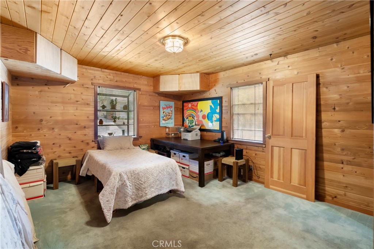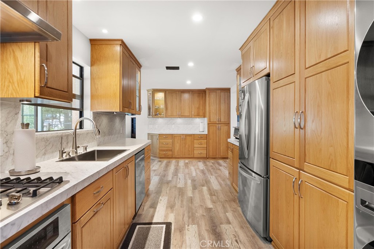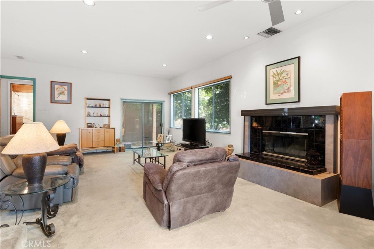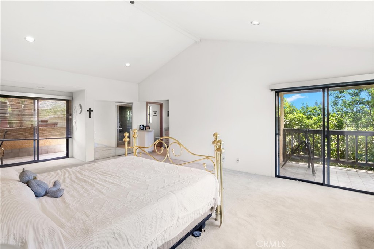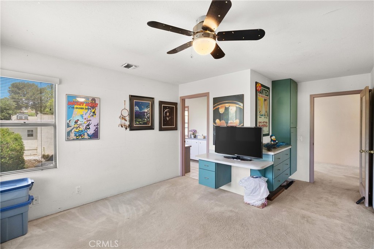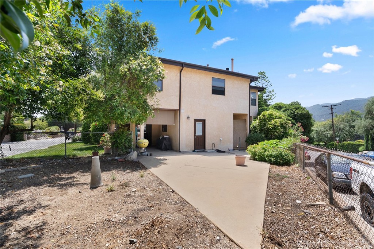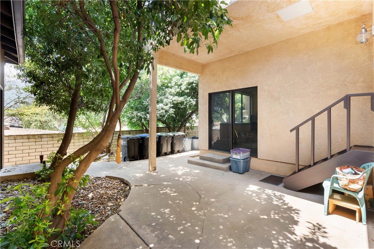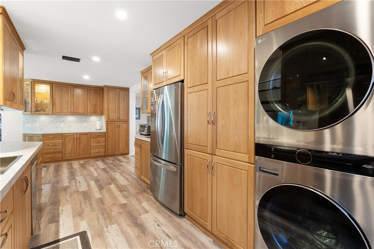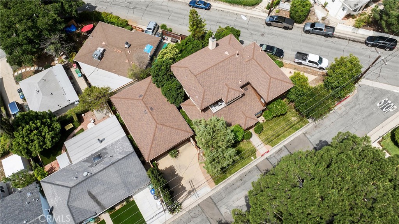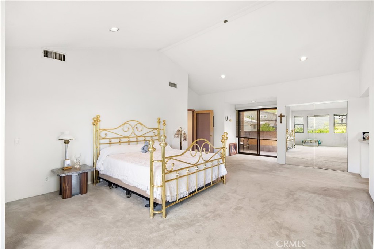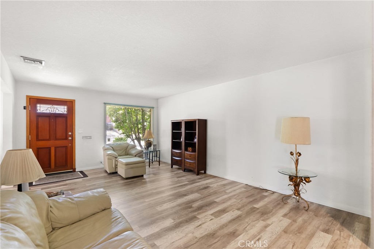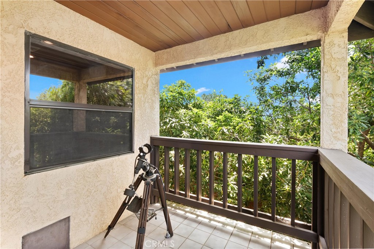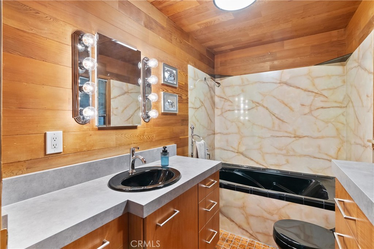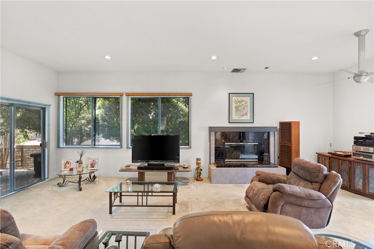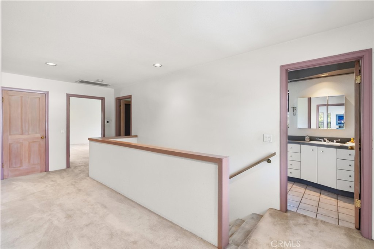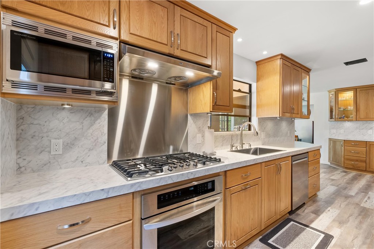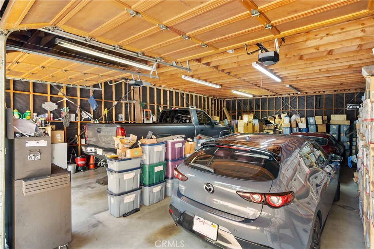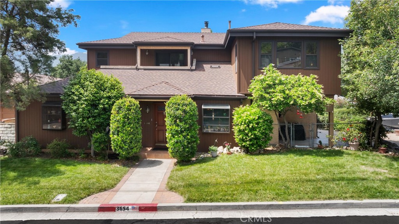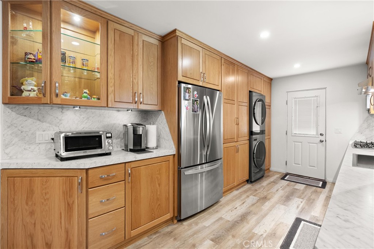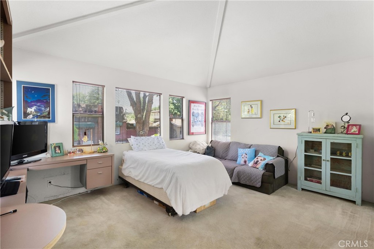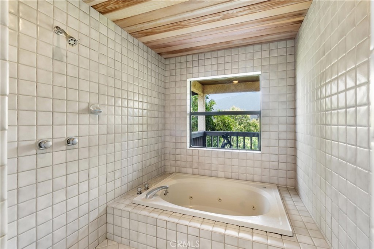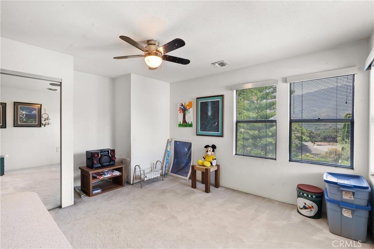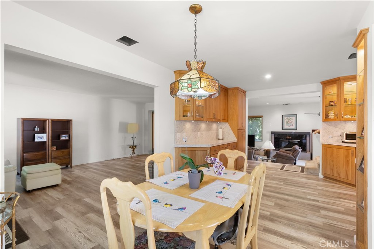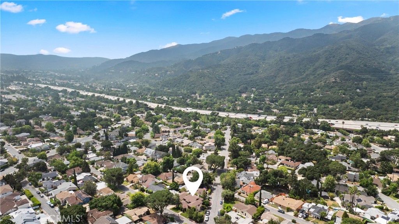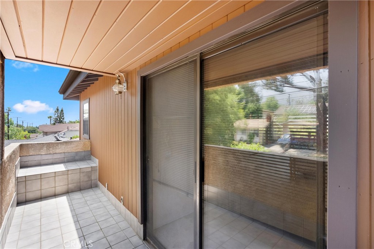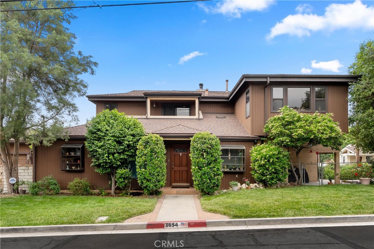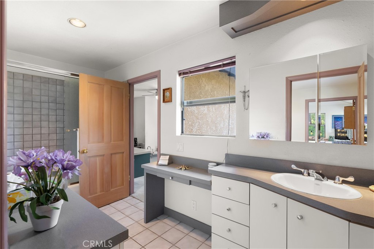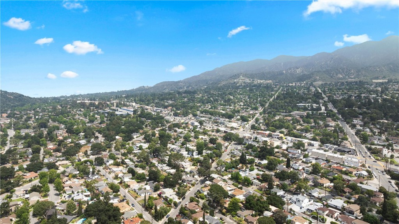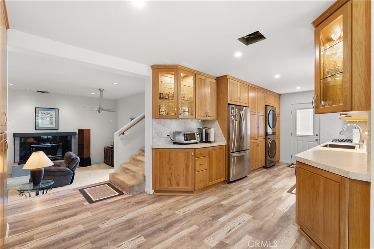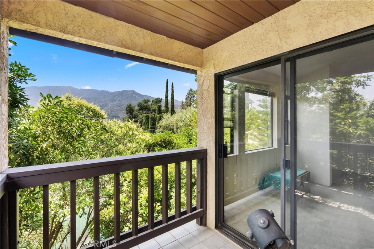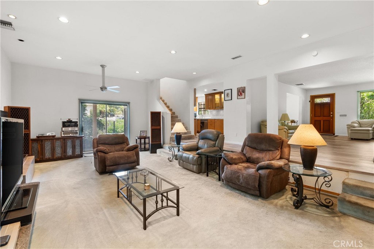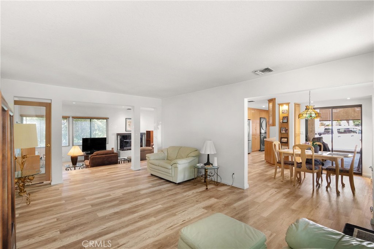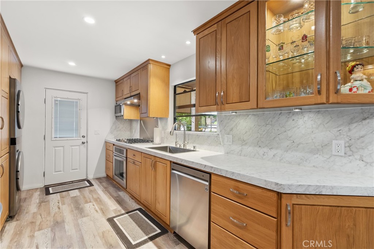Welcome to 3654 4th Avenue, a spacious and beautifully maintained residence nestled in the highly desirable Crescenta Highlands neighborhood of La Crescenta. This four-bedroom, three-bathroom traditional home offers 2,810 square feet of thoughtfully designed living space on a generous 7,935 square foot lot. Originally built in 1947, the home underwent a complete remodel in 1992, blending classic charm with expanded functionality to meet the needs of modern living.
The main level welcomes you with a bright entry foyer that opens into a formal living room featuring a gas-starter fireplace. Adjacent to the living room is a formal dining area and a large family room, creating comfortable and flexible spaces ideal for both daily living and entertaining. The well-equipped kitchen includes a gas cooktop and oven, microwave, dishwasher, and abundant cabinetry, offering both practicality and charm.
One of the most versatile features of the home is the main-level bedroom and full bathroom with a separate exterior entrance. This space is ideal for multigenerational living, guests, or a private office, providing both privacy and convenience. Upstairs, the expansive primary suite includes its own full bathroom and generous closet space. Two additional upstairs bedrooms and a shared hall bathroom offer flexibility for families of all sizes.
Multiple vantage points throughout the home, including the second-floor balcony, offer sweeping views of the surrounding treetops and nearby mountains. Outdoors, a welcoming front porch and a spacious backyard with mature landscaping provide a serene setting for entertaining, gardening, or simply relaxing. The detached garage includes a workshop space with a 220V outlet, and the long driveway provides ample parking.
This property also presents excellent potential for an ADU, making it a smart option for extended family arrangements or rental income. With its flexible layout, separate entry, and detached garage, the home is perfectly suited for multigenerational living,
Located in the award-winning Glendale Unified School District and just moments from Crescenta Valley High School, top-rated elementary and middle schools, parks, trails, shopping, and dining, this exceptional home offers the perfect balance of comfort, space, and opportunity in one of La Crescenta’s most sought-after neighborhoods.
The main level welcomes you with a bright entry foyer that opens into a formal living room featuring a gas-starter fireplace. Adjacent to the living room is a formal dining area and a large family room, creating comfortable and flexible spaces ideal for both daily living and entertaining. The well-equipped kitchen includes a gas cooktop and oven, microwave, dishwasher, and abundant cabinetry, offering both practicality and charm.
One of the most versatile features of the home is the main-level bedroom and full bathroom with a separate exterior entrance. This space is ideal for multigenerational living, guests, or a private office, providing both privacy and convenience. Upstairs, the expansive primary suite includes its own full bathroom and generous closet space. Two additional upstairs bedrooms and a shared hall bathroom offer flexibility for families of all sizes.
Multiple vantage points throughout the home, including the second-floor balcony, offer sweeping views of the surrounding treetops and nearby mountains. Outdoors, a welcoming front porch and a spacious backyard with mature landscaping provide a serene setting for entertaining, gardening, or simply relaxing. The detached garage includes a workshop space with a 220V outlet, and the long driveway provides ample parking.
This property also presents excellent potential for an ADU, making it a smart option for extended family arrangements or rental income. With its flexible layout, separate entry, and detached garage, the home is perfectly suited for multigenerational living,
Located in the award-winning Glendale Unified School District and just moments from Crescenta Valley High School, top-rated elementary and middle schools, parks, trails, shopping, and dining, this exceptional home offers the perfect balance of comfort, space, and opportunity in one of La Crescenta’s most sought-after neighborhoods.
Property Details
Price:
$1,790,000
MLS #:
OC25127139
Status:
Active
Beds:
4
Baths:
3
Type:
Single Family
Subtype:
Single Family Residence
Neighborhood:
635lacrescentaglendalemontroseannex
Listed Date:
Jun 11, 2025
Finished Sq Ft:
2,810
Lot Size:
7,935 sqft / 0.18 acres (approx)
Year Built:
1947
See this Listing
Schools
School District:
Glendale Unified
Interior
Appliances
Dishwasher, Gas Oven, Gas Cooktop, Gas Water Heater, Microwave, Range Hood, Water Heater
Bathrooms
3 Full Bathrooms
Cooling
Central Air
Flooring
Carpet, Wood
Heating
Central
Laundry Features
Gas Dryer Hookup, In Kitchen, Washer Hookup
Exterior
Community Features
Street Lights
Construction Materials
Stucco
Parking Features
Driveway, Garage, Garage – Two Door, Oversized, Workshop in Garage
Parking Spots
14.00
Security Features
Carbon Monoxide Detector(s), Smoke Detector(s)
Financial
Map
Community
- Address3654 4th Avenue La Crescenta CA
- Neighborhood635 – La Crescenta/Glendale Montrose & Annex
- CityLa Crescenta
- CountyLos Angeles
- Zip Code91214
Market Summary
Current real estate data for Single Family in La Crescenta as of Oct 24, 2025
37
Single Family Listed
114
Avg DOM
785
Avg $ / SqFt
$1,454,894
Avg List Price
Property Summary
- 3654 4th Avenue La Crescenta CA is a Single Family for sale in La Crescenta, CA, 91214. It is listed for $1,790,000 and features 4 beds, 3 baths, and has approximately 2,810 square feet of living space, and was originally constructed in 1947. The current price per square foot is $637. The average price per square foot for Single Family listings in La Crescenta is $785. The average listing price for Single Family in La Crescenta is $1,454,894.
Similar Listings Nearby
3654 4th Avenue
La Crescenta, CA

